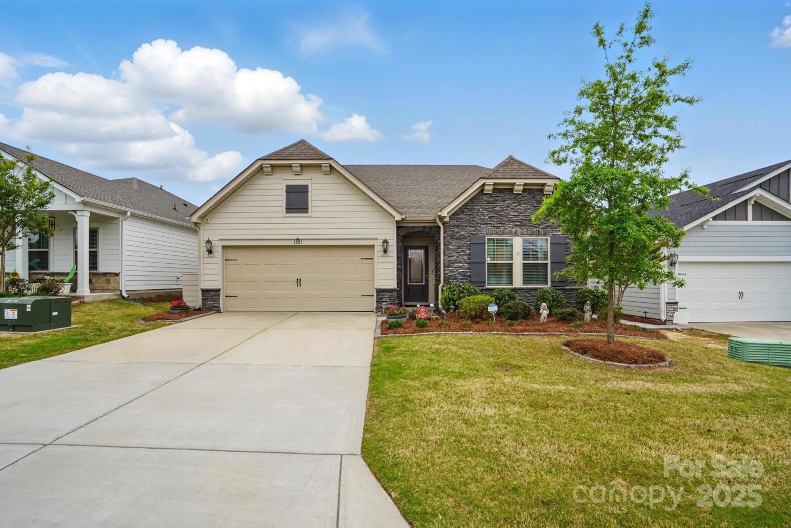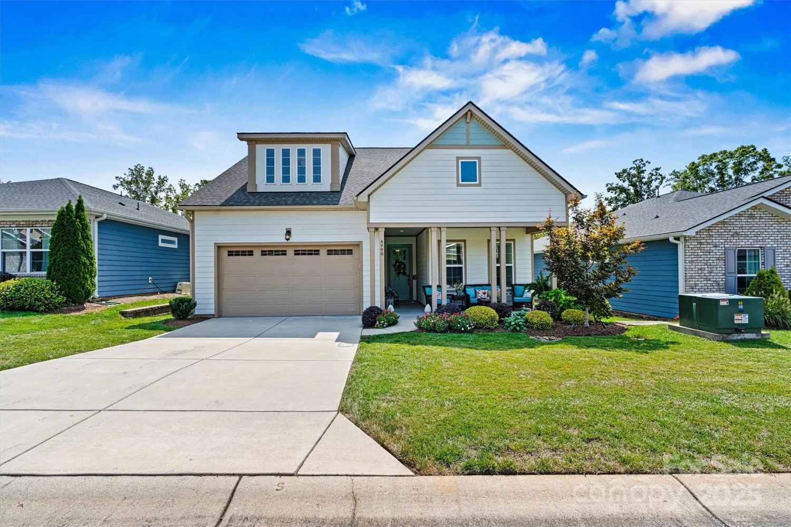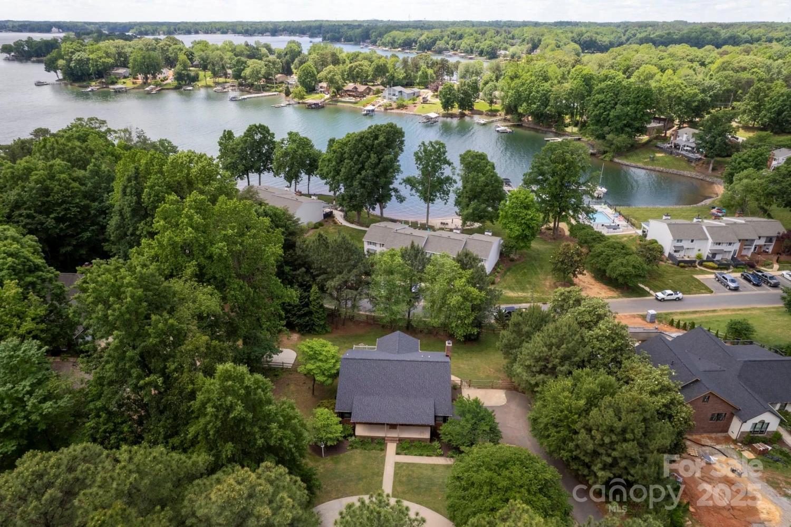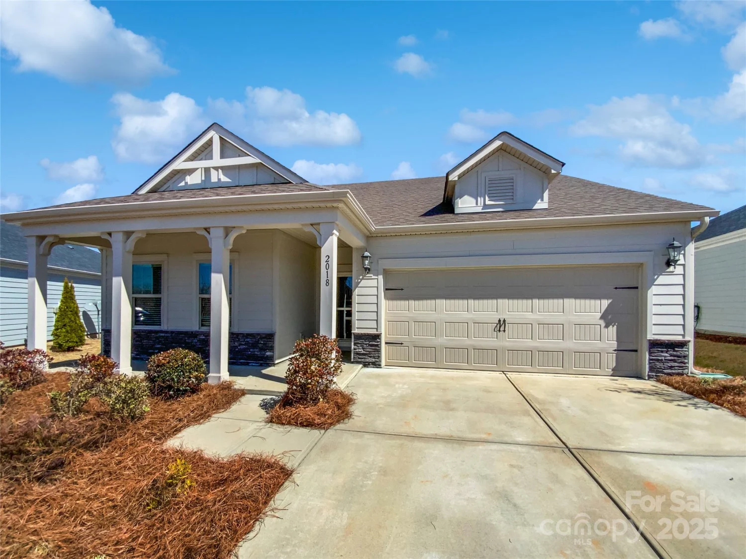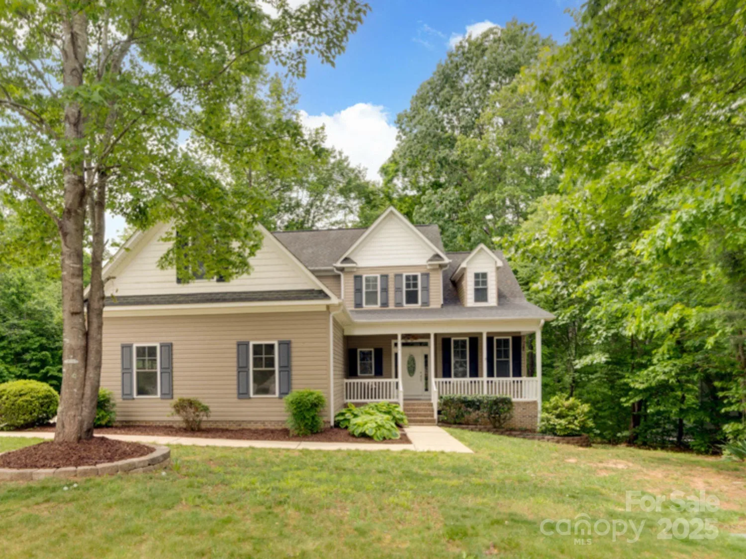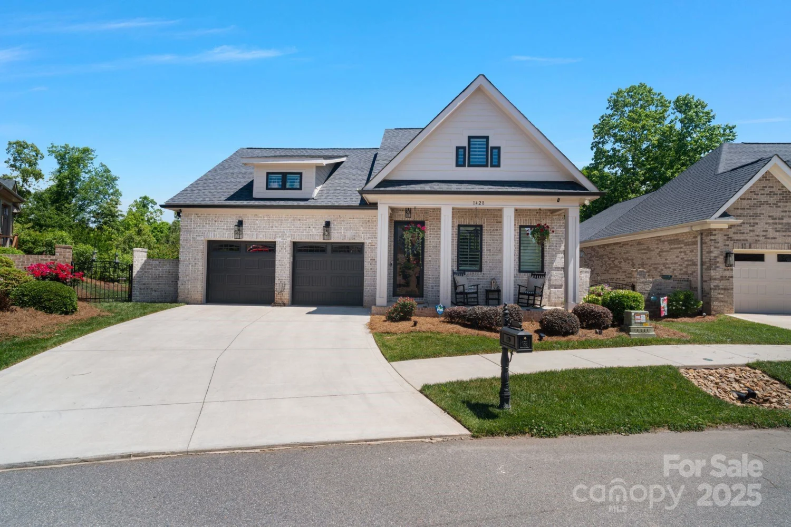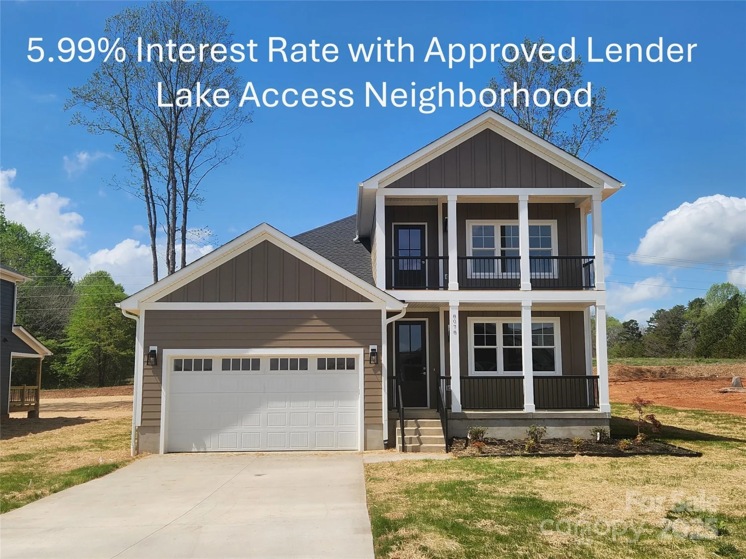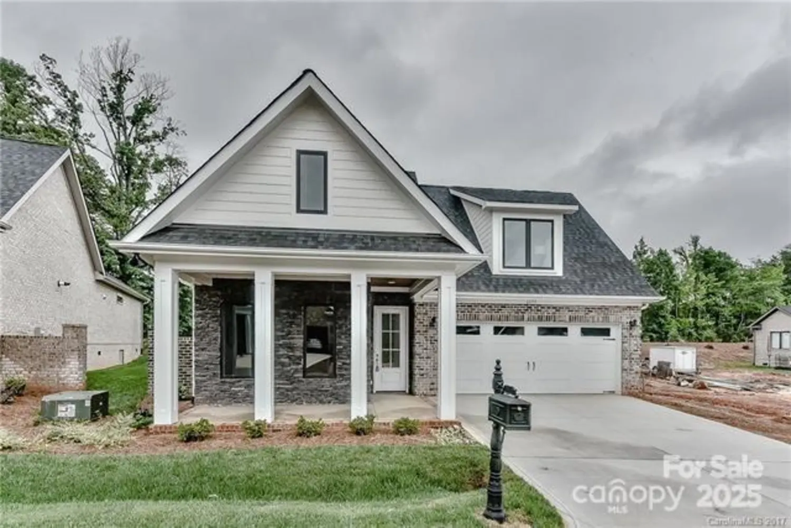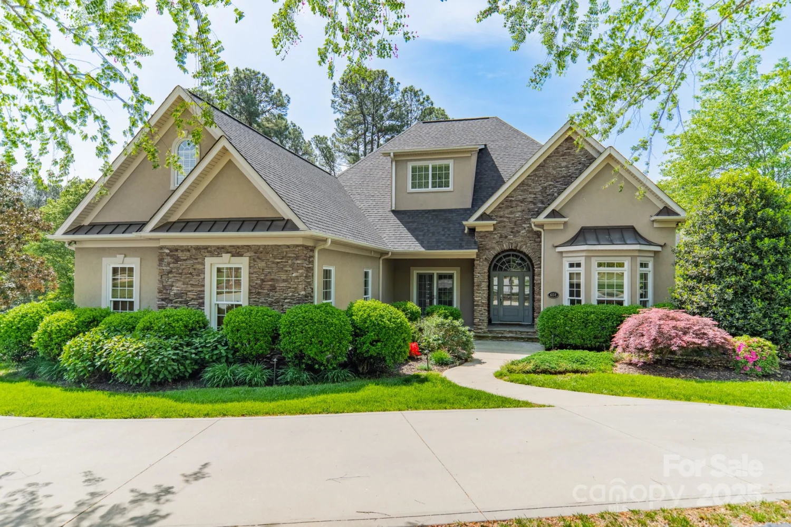467 granite lake courtDenver, NC 28037
467 granite lake courtDenver, NC 28037
Description
Ramsey floor plan features 3 BRS, 2.5 baths, 10' ceilings, 8' doors & wood flooring. Sunroom addition flows to the screened Lanai & low maintenance deck w/lighting for additional entertaining options. Rear yard extends 28' to the right off of the deck. Kitchen cabinets w/roll out shelving, under cabinet lighting, tile back splash, solid surface counters, large island seating area & walk in pantry. Primary suite features bump out bay window & ensuite bath w/dual vanities, make up area, walk in custom closet & shower. Laundry/flex area includes desk work space, wash sink and amazing added storage. 2 additional bedrooms w/central bath and study. Front porch & rear covered screened Lanai both have tile flooring, Great location on a cul de sac street within walking distance to the Twin Mills Club. Clean Air Filtration System. 2 car garage w/4' extension, custom cabinets and hanging storage rack system. Trilogy Membership includes Freedom Boat Club on Lake Norman plus award winning amenities
Property Details for 467 Granite Lake Court
- Subdivision ComplexTrilogy Lake Norman
- Architectural StyleTransitional
- Num Of Garage Spaces2
- Parking FeaturesAttached Garage
- Property AttachedNo
LISTING UPDATED:
- StatusActive
- MLS #CAR4204130
- Days on Site157
- HOA Fees$511 / month
- MLS TypeResidential
- Year Built2016
- CountryLincoln
LISTING UPDATED:
- StatusActive
- MLS #CAR4204130
- Days on Site157
- HOA Fees$511 / month
- MLS TypeResidential
- Year Built2016
- CountryLincoln
Building Information for 467 Granite Lake Court
- StoriesOne
- Year Built2016
- Lot Size0.0000 Acres
Payment Calculator
Term
Interest
Home Price
Down Payment
The Payment Calculator is for illustrative purposes only. Read More
Property Information for 467 Granite Lake Court
Summary
Location and General Information
- Community Features: Fifty Five and Older, Clubhouse, Concierge, Dog Park, Fitness Center, Game Court, Gated, Hot Tub, Sidewalks, Sport Court, Street Lights, Tennis Court(s), Walking Trails
- Directions: NC 16N from Charlotte, Exit for NC-73 W, L onto NC-73W, L on Exploration Blvd, (traffic light across from East Lincoln High school), after Guard Gate travel on Exploration Blvd. take the first R on Shoal Creek, L on Chimney Rock, L on Granite Lake, Home on the L
- Coordinates: 35.44431142,-81.02886928
School Information
- Elementary School: Catawba Springs
- Middle School: East Lincoln
- High School: East Lincoln
Taxes and HOA Information
- Parcel Number: 92342
- Tax Legal Description: #134 CAROLINA RIDGE
Virtual Tour
Parking
- Open Parking: No
Interior and Exterior Features
Interior Features
- Cooling: Central Air
- Heating: Central
- Appliances: Dishwasher, Disposal, Electric Range, Gas Water Heater, Microwave, Plumbed For Ice Maker, Refrigerator
- Flooring: Carpet, Tile, Vinyl, Wood
- Levels/Stories: One
- Foundation: Slab
- Total Half Baths: 1
- Bathrooms Total Integer: 3
Exterior Features
- Construction Materials: Hardboard Siding
- Patio And Porch Features: Covered, Deck, Front Porch, Rear Porch, Screened
- Pool Features: None
- Road Surface Type: Concrete, Paved
- Roof Type: Shingle
- Laundry Features: Laundry Room
- Pool Private: No
Property
Utilities
- Sewer: County Sewer
- Water Source: County Water
Property and Assessments
- Home Warranty: No
Green Features
Lot Information
- Above Grade Finished Area: 2425
Rental
Rent Information
- Land Lease: No
Public Records for 467 Granite Lake Court
Home Facts
- Beds3
- Baths2
- Above Grade Finished2,425 SqFt
- StoriesOne
- Lot Size0.0000 Acres
- StyleSingle Family Residence
- Year Built2016
- APN92342
- CountyLincoln


