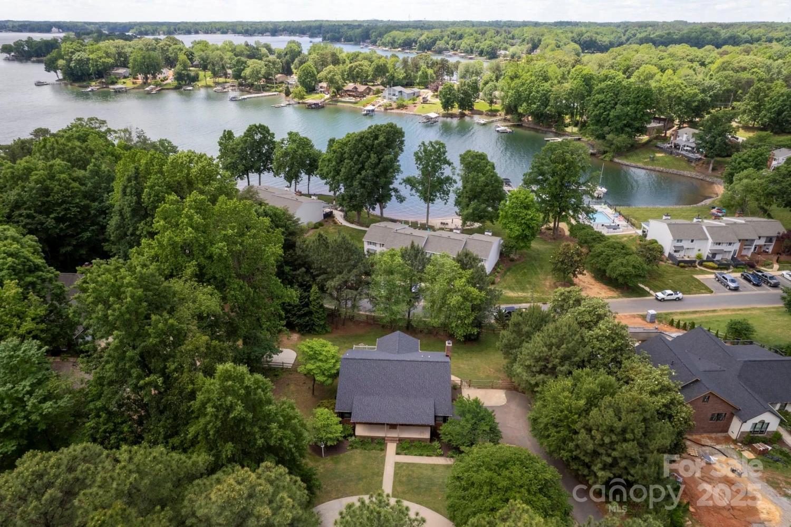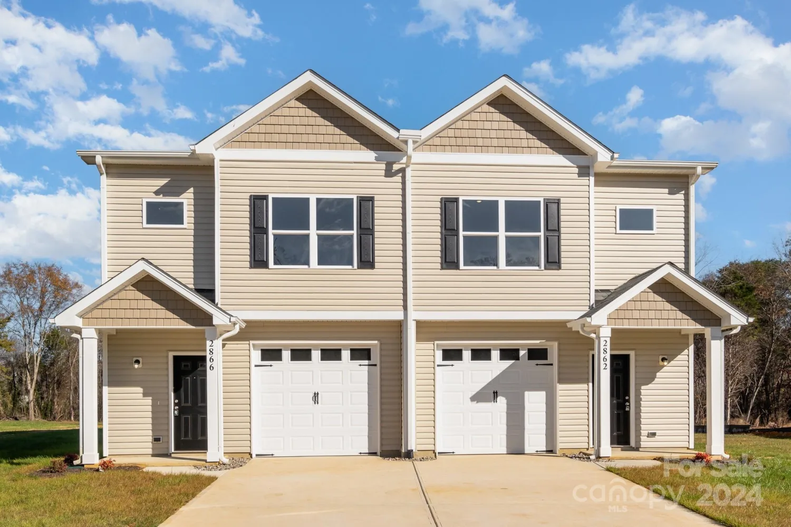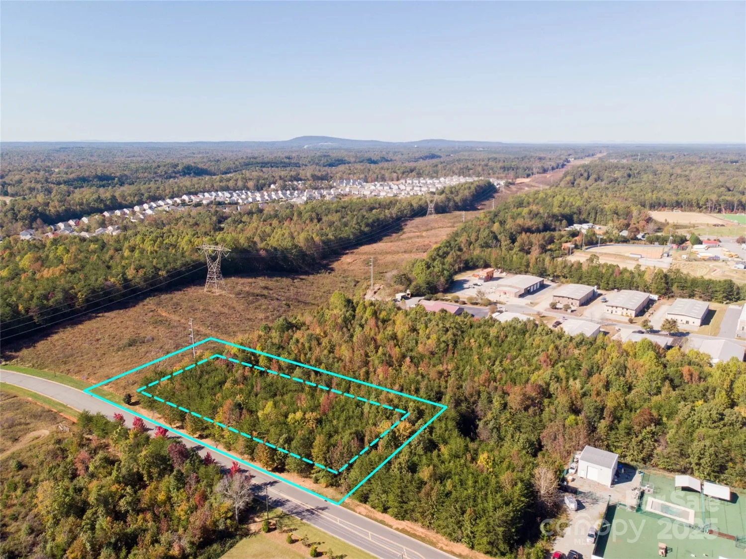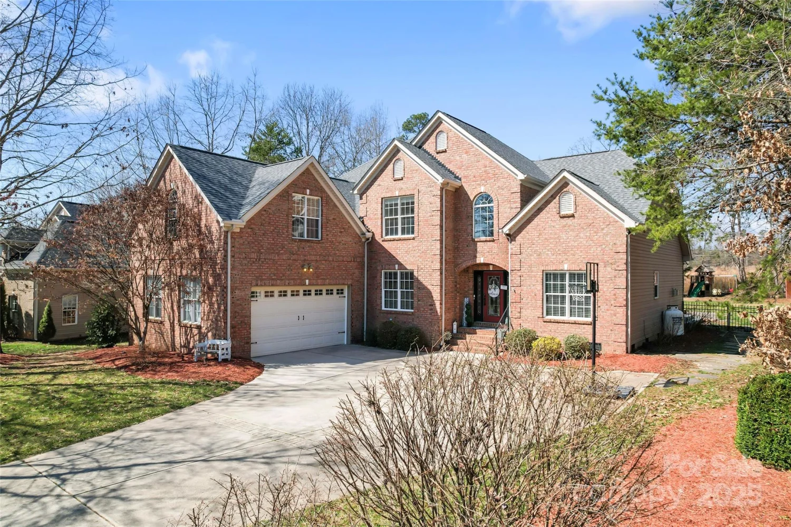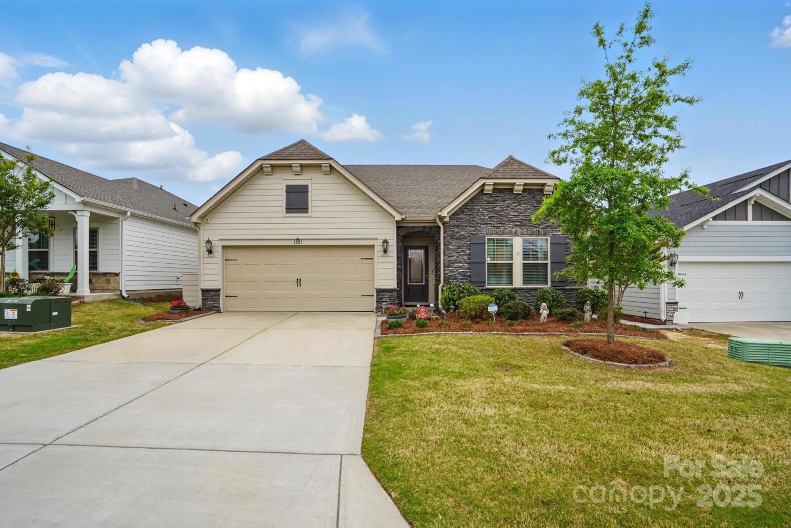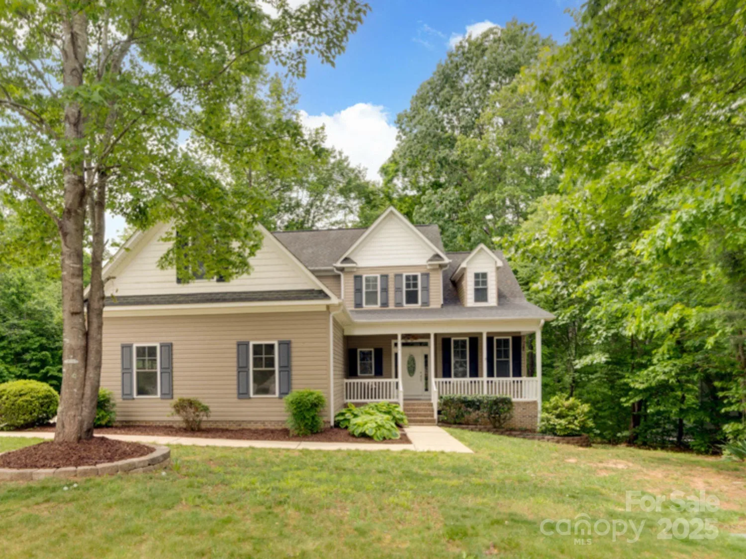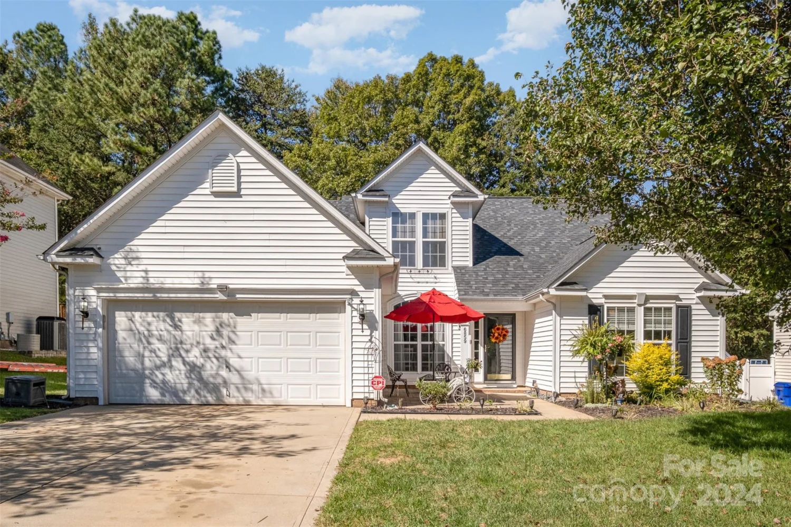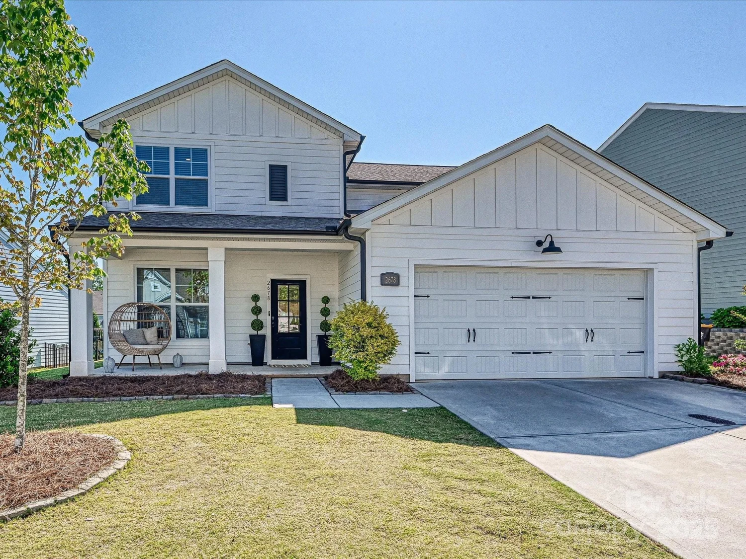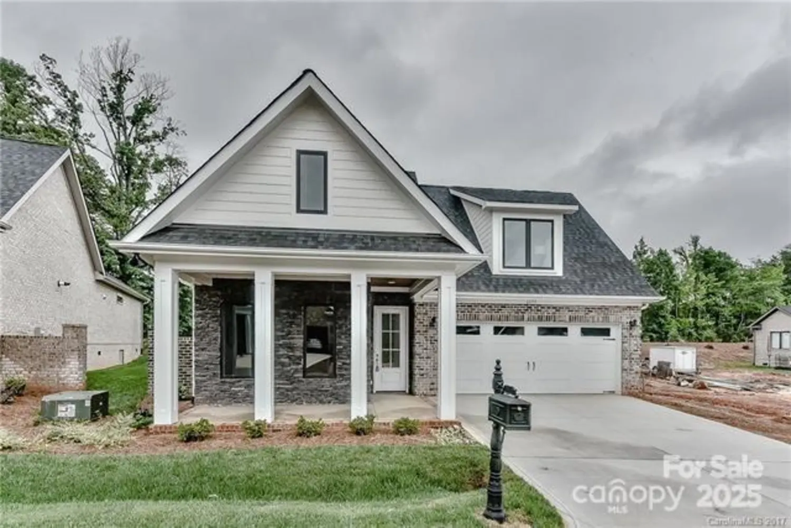1390 cedardale laneDenver, NC 28037
1390 cedardale laneDenver, NC 28037
Description
Is there something in you that desires a rural touch with city convenience? This home is just a short 20-25 minute commute to Charlotte. This 5-bedroom, 4.5-bath house promises comfort and style with 10' ceilings on the main level and 9' ceilings upstairs, with all the natural light it provides an open and airy vibe. The heart of the home is a gourmet kitchen with floor-to-ceiling cabinets, upgraded tile backsplash, HUGE pantry, gas cooktop, granite countertops, and a spacious island! Enjoy a versatile layout that works well for anyone. Featuring a main-floor guest suite complete with a full bathroom and walk-in closet. The oversized owner's suite has a tray ceiling and a deluxe bathroom with dual granite-top vanities and a walk-in tiled shower, double-sided walk-in closet! It's just a beautiful space! The huge upstairs loft and the 5th bedroom offers flexibility as a media room or extra living space. Step outside to the private backyard, ideal for creating lasting family memories.
Property Details for 1390 Cedardale Lane
- Subdivision ComplexWildbrook
- Architectural StyleTraditional
- Num Of Garage Spaces2
- Parking FeaturesDriveway, Attached Garage
- Property AttachedNo
LISTING UPDATED:
- StatusActive
- MLS #CAR4247422
- Days on Site132
- HOA Fees$600 / year
- MLS TypeResidential
- Year Built2023
- CountryLincoln
LISTING UPDATED:
- StatusActive
- MLS #CAR4247422
- Days on Site132
- HOA Fees$600 / year
- MLS TypeResidential
- Year Built2023
- CountryLincoln
Building Information for 1390 Cedardale Lane
- StoriesTwo
- Year Built2023
- Lot Size0.0000 Acres
Payment Calculator
Term
Interest
Home Price
Down Payment
The Payment Calculator is for illustrative purposes only. Read More
Property Information for 1390 Cedardale Lane
Summary
Location and General Information
- Community Features: Sidewalks, Street Lights
- Coordinates: 35.467538,-81.004149
School Information
- Elementary School: Catawba Springs
- Middle School: East Lincoln
- High School: East Lincoln
Taxes and HOA Information
- Parcel Number: 103413
- Tax Legal Description: Wildbrook Lot 3
Virtual Tour
Parking
- Open Parking: No
Interior and Exterior Features
Interior Features
- Cooling: Central Air
- Heating: Forced Air, Natural Gas
- Appliances: Convection Oven, Dishwasher, Disposal, Exhaust Hood, Gas Cooktop, Gas Water Heater, Microwave, Plumbed For Ice Maker
- Fireplace Features: Family Room, Gas Log, Gas Vented
- Flooring: Carpet, Hardwood, Tile
- Interior Features: Attic Stairs Pulldown, Cable Prewire, Entrance Foyer, Kitchen Island, Open Floorplan, Pantry, Walk-In Closet(s), Walk-In Pantry
- Levels/Stories: Two
- Foundation: Slab
- Total Half Baths: 1
- Bathrooms Total Integer: 5
Exterior Features
- Construction Materials: Fiber Cement
- Patio And Porch Features: Covered, Rear Porch
- Pool Features: None
- Road Surface Type: Concrete, Paved
- Roof Type: Shingle
- Security Features: Carbon Monoxide Detector(s)
- Laundry Features: Electric Dryer Hookup, Laundry Room, Upper Level
- Pool Private: No
Property
Utilities
- Sewer: County Sewer
- Utilities: Cable Available
- Water Source: County Water
Property and Assessments
- Home Warranty: No
Green Features
Lot Information
- Above Grade Finished Area: 3647
- Lot Features: Level
Rental
Rent Information
- Land Lease: No
Public Records for 1390 Cedardale Lane
Home Facts
- Beds5
- Baths4
- Above Grade Finished3,647 SqFt
- StoriesTwo
- Lot Size0.0000 Acres
- StyleSingle Family Residence
- Year Built2023
- APN103413
- CountyLincoln


