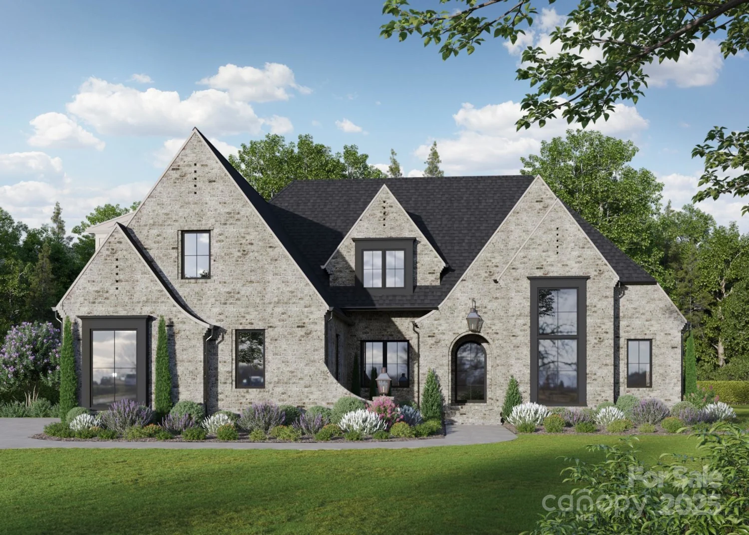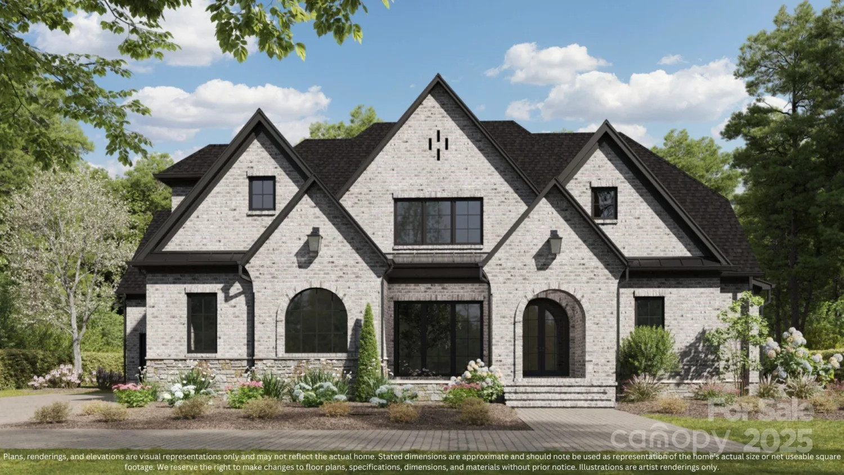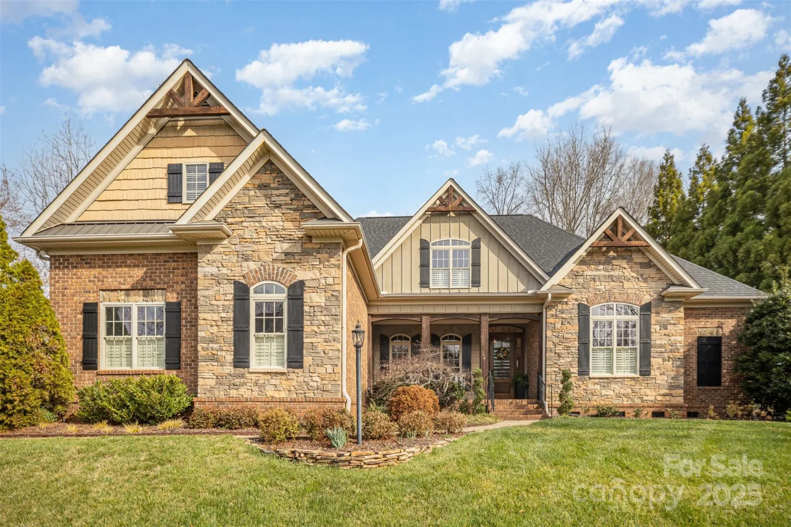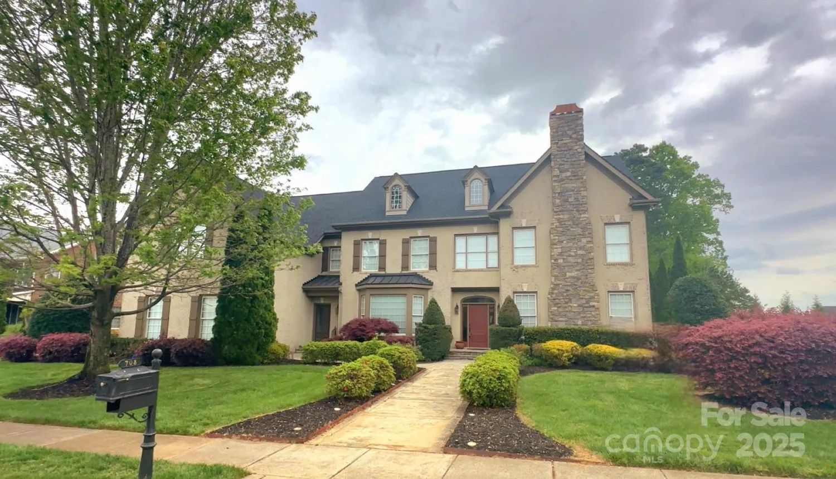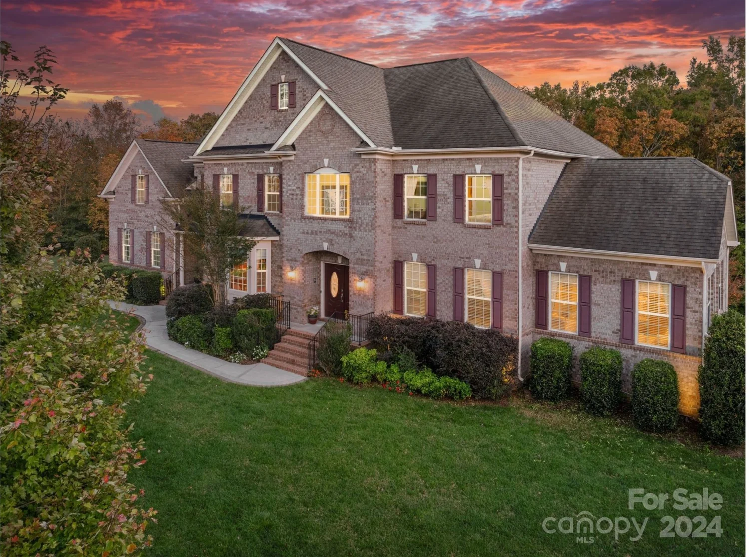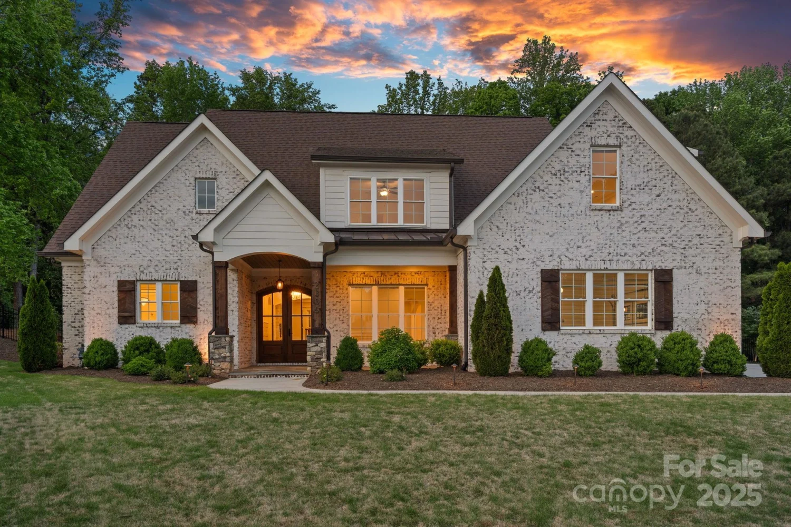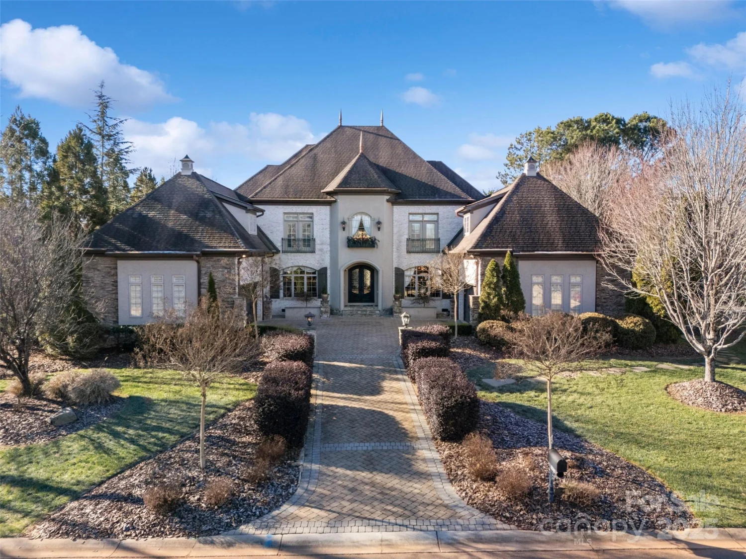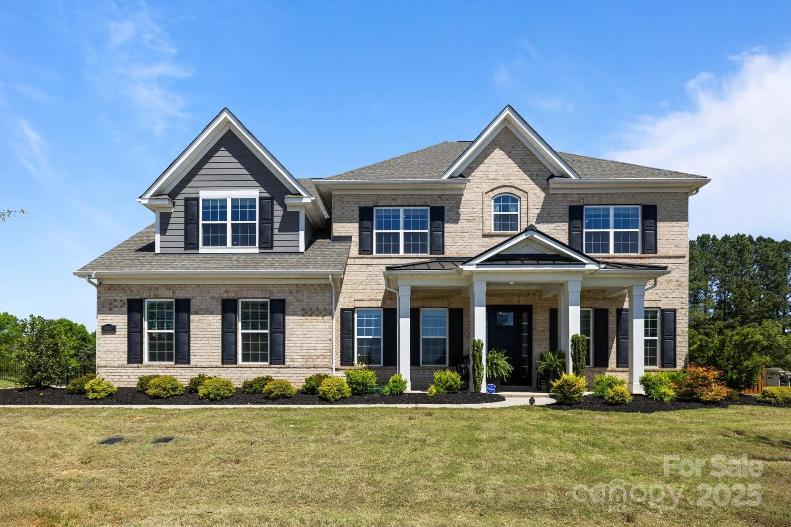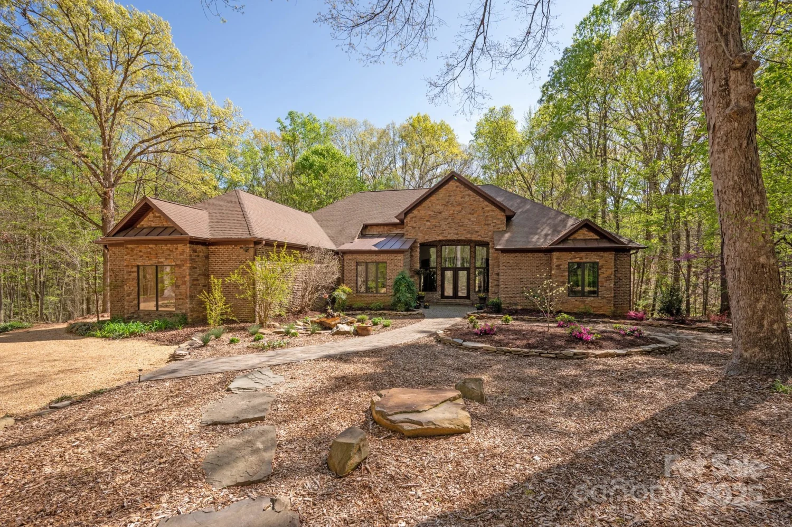2013 garden view laneWeddington, NC 28104
2013 garden view laneWeddington, NC 28104
Description
THE LAST remaining homesite in beautiful Hadley Park! A lovely, intimate community with award winning Weddington schools! Proposed listing for the very popular Monterey home in full painted brick. The Monterey features a beautiful 2 story foyer, oversized Kitchen with Scullery or Butler's Pantry, and large walk-in Pantry. Gather around the large island and enjoy the view to the Outdoor Living and vaulted Great Room with huge windows. Stacking glass doors lead to the Outdoor Living Area with skylights. Dining Room has a second set of sliding glass doors. Owner's retreat is vaulted with free standing tub, & large shower. Guest suite on the main with full bath, or use as home office. 3 more bedrooms upstairs, each with their own full bath! Large Bonus, great space for the whole family and walk-in storage. Happy to walk the lot with you and price out the home you want to build. All site development costs included & generous landscape package. Visit Monterey model in Stephen's Farm.
Property Details for 2013 Garden View Lane
- Subdivision ComplexHadley Park
- Architectural StyleEuropean, Transitional
- ExteriorIn-Ground Irrigation
- Num Of Garage Spaces3
- Parking FeaturesAttached Garage
- Property AttachedNo
LISTING UPDATED:
- StatusActive
- MLS #CAR4234729
- Days on Site17
- HOA Fees$1,150 / year
- MLS TypeResidential
- Year Built2025
- CountryUnion
Location
Listing Courtesy of Classica Homes Realty LLC - Jessica Lundgren
LISTING UPDATED:
- StatusActive
- MLS #CAR4234729
- Days on Site17
- HOA Fees$1,150 / year
- MLS TypeResidential
- Year Built2025
- CountryUnion
Building Information for 2013 Garden View Lane
- StoriesTwo
- Year Built2025
- Lot Size0.0000 Acres
Payment Calculator
Term
Interest
Home Price
Down Payment
The Payment Calculator is for illustrative purposes only. Read More
Property Information for 2013 Garden View Lane
Summary
Location and General Information
- Community Features: Picnic Area, Walking Trails
- Coordinates: 35.023617,-80.724952
School Information
- Elementary School: Weddington
- Middle School: Weddington
- High School: Weddington
Taxes and HOA Information
- Parcel Number: 06096261
- Tax Legal Description: #62 Hadley Park OPCI-280
Virtual Tour
Parking
- Open Parking: No
Interior and Exterior Features
Interior Features
- Cooling: Central Air, Heat Pump, Zoned
- Heating: ENERGY STAR Qualified Equipment, Fresh Air Ventilation, Heat Pump, Natural Gas, Zoned
- Appliances: Dishwasher, Exhaust Hood, Gas Range, Gas Water Heater, Microwave
- Fireplace Features: Gas, Great Room
- Flooring: Carpet, Hardwood, Tile
- Interior Features: Attic Walk In, Cable Prewire, Entrance Foyer, Kitchen Island, Open Floorplan, Pantry, Storage, Walk-In Closet(s)
- Levels/Stories: Two
- Window Features: Skylight(s)
- Foundation: Crawl Space
- Bathrooms Total Integer: 5
Exterior Features
- Construction Materials: Brick Full
- Patio And Porch Features: Covered
- Pool Features: None
- Road Surface Type: Concrete
- Roof Type: Shingle
- Security Features: Carbon Monoxide Detector(s), Smoke Detector(s)
- Laundry Features: Electric Dryer Hookup, Laundry Room, Upper Level
- Pool Private: No
Property
Utilities
- Sewer: Public Sewer
- Water Source: City
Property and Assessments
- Home Warranty: No
Green Features
Lot Information
- Above Grade Finished Area: 3894
- Lot Features: Wooded
Rental
Rent Information
- Land Lease: No
Public Records for 2013 Garden View Lane
Home Facts
- Beds5
- Baths5
- Above Grade Finished3,894 SqFt
- StoriesTwo
- Lot Size0.0000 Acres
- StyleSingle Family Residence
- Year Built2025
- APN06096261
- CountyUnion




