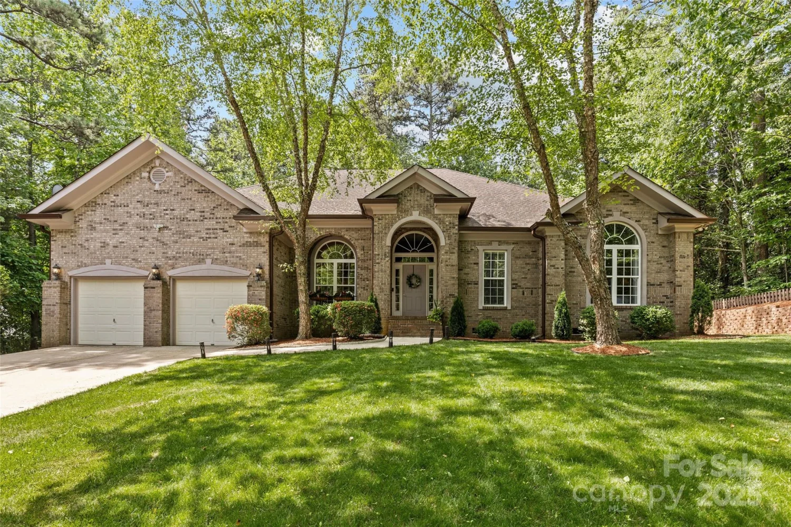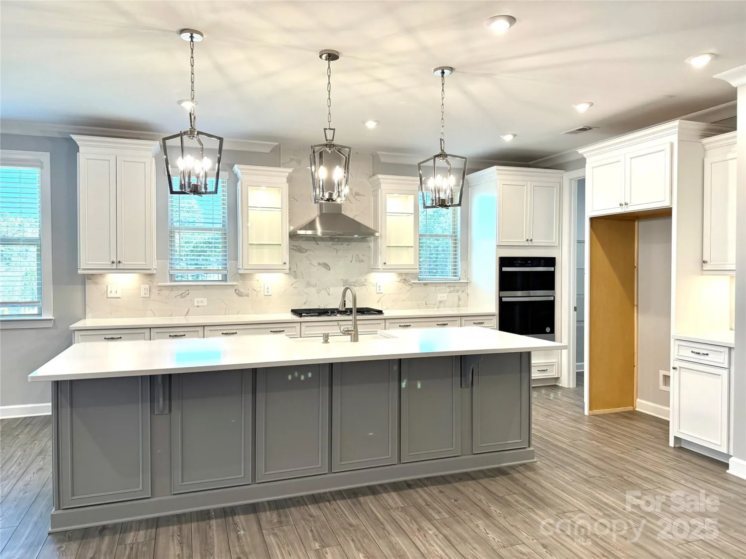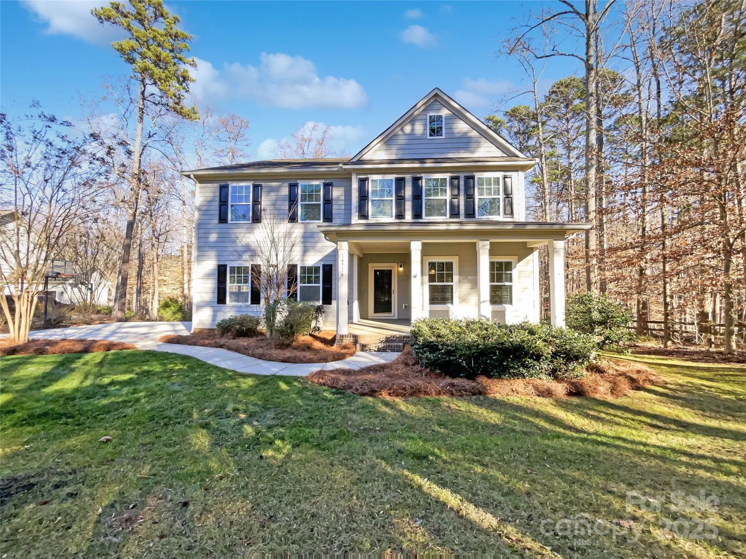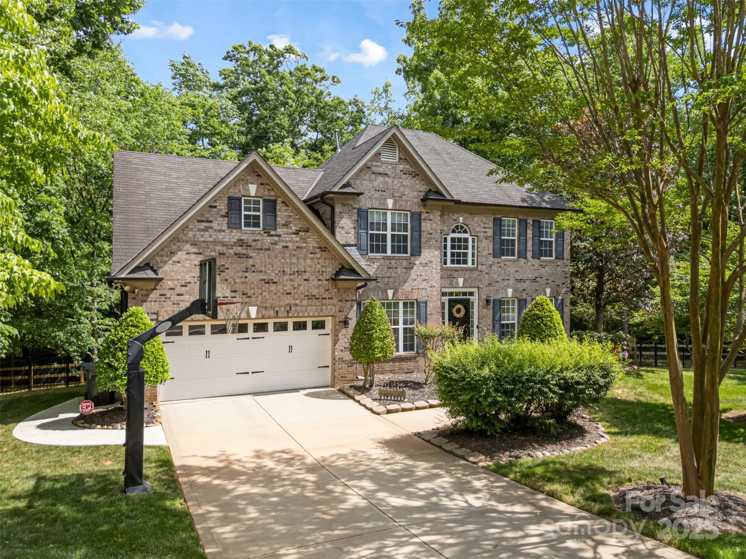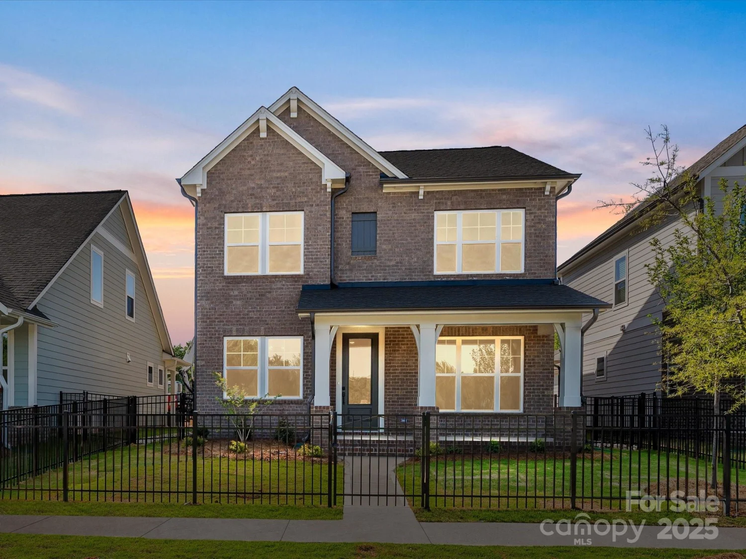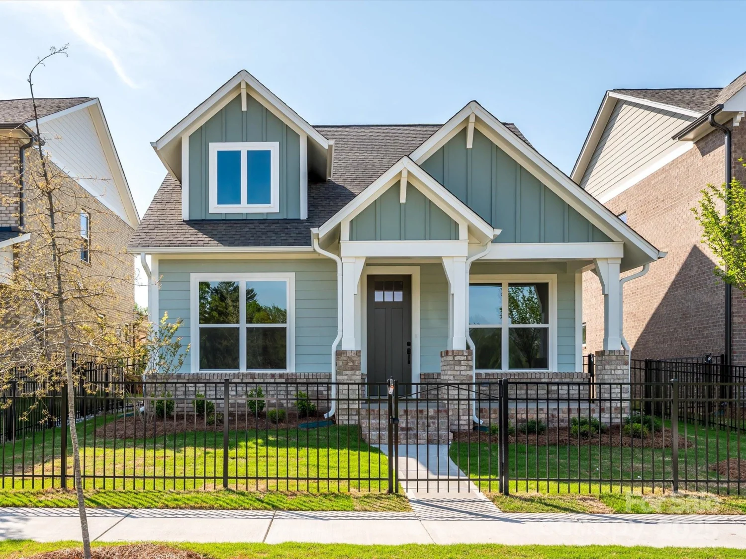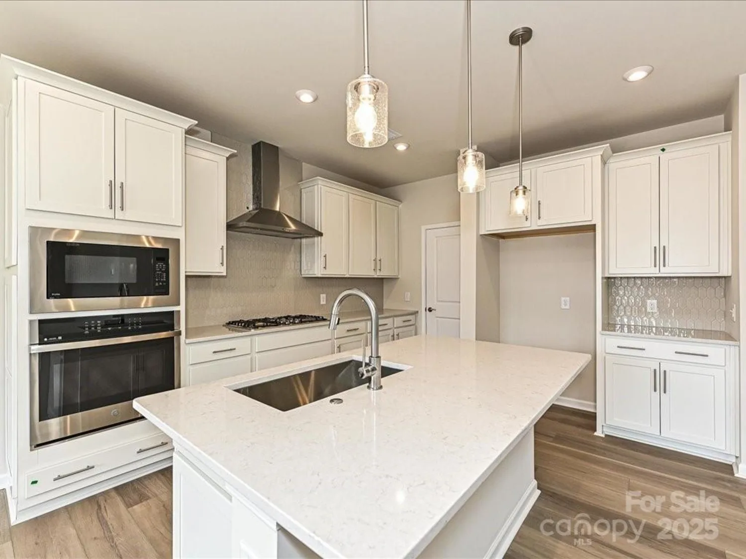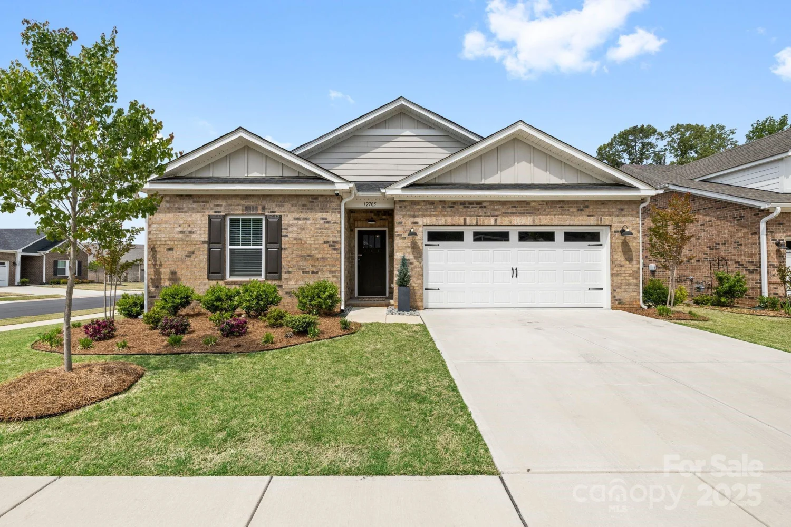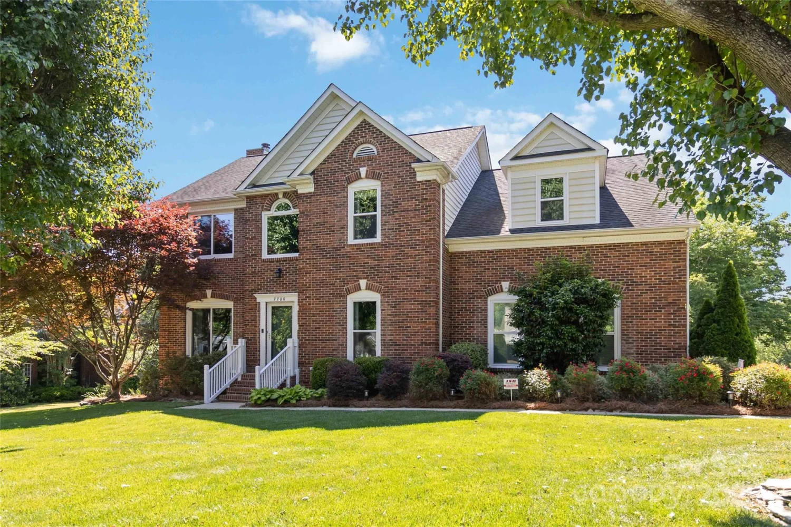2133 moss bluff driveMint Hill, NC 28227
2133 moss bluff driveMint Hill, NC 28227
Description
Built for Entertaining! The Woodwright | Homesite 56 This single-family home is boasts an expansive white gourmet kitchen with gas cooktop and vent hood. The open-concept layout connects the kitchen to the spacious dining area and great room with a sleek gas fireplace. Extend your gatherings to the outdoors with an inviting, covered outdoor living space that’s perfect for relaxing and hosting guests. - Four-sided brick exterior for timeless durability and low maintenance - Four bedrooms upstairs -Guest Suite on First Floor - 20' x 8' covered outdoor living space - Secondary Living Area in Upstairs Loft - Luxury primary bath with walk-in tile shower and separate tub
Property Details for 2133 Moss Bluff Drive
- Subdivision ComplexAlton Creek
- Architectural StyleOther
- Num Of Garage Spaces2
- Parking FeaturesDriveway, Attached Garage
- Property AttachedNo
LISTING UPDATED:
- StatusActive
- MLS #CAR4234856
- Days on Site46
- HOA Fees$113 / month
- MLS TypeResidential
- Year Built2024
- CountryMecklenburg
LISTING UPDATED:
- StatusActive
- MLS #CAR4234856
- Days on Site46
- HOA Fees$113 / month
- MLS TypeResidential
- Year Built2024
- CountryMecklenburg
Building Information for 2133 Moss Bluff Drive
- StoriesTwo
- Year Built2024
- Lot Size0.0000 Acres
Payment Calculator
Term
Interest
Home Price
Down Payment
The Payment Calculator is for illustrative purposes only. Read More
Property Information for 2133 Moss Bluff Drive
Summary
Location and General Information
- Community Features: Picnic Area, Pond, Recreation Area, Sidewalks, Street Lights, Walking Trails, Other
- Directions: From I-485 Outer Heading North: Take exit 49 toward Idlewild Rd. Then turn left onto Idlewild Rd. At the traffic circle, take the 1st exit onto Matthews-Mint Hill Rd. Travel 2.5 miles and then turn right onto Roe Creek Dr. The Model and New Home Gallery will be straight ahead on the left side of the road.
- Coordinates: 35.1642717,-80.6608525
School Information
- Elementary School: Bain
- Middle School: Mint Hill
- High School: Independence
Taxes and HOA Information
- Parcel Number: 19518628
- Tax Legal Description: L56 M72-722
Virtual Tour
Parking
- Open Parking: No
Interior and Exterior Features
Interior Features
- Cooling: Central Air, Zoned
- Heating: Forced Air, Natural Gas, Zoned
- Appliances: Dishwasher, Disposal, Gas Cooktop, Gas Water Heater, Microwave, Tankless Water Heater
- Fireplace Features: Gas, Great Room
- Flooring: Carpet, Tile, Vinyl
- Interior Features: Attic Stairs Pulldown, Drop Zone, Entrance Foyer, Kitchen Island, Open Floorplan, Pantry, Walk-In Closet(s), Walk-In Pantry
- Levels/Stories: Two
- Foundation: Slab
- Bathrooms Total Integer: 3
Exterior Features
- Construction Materials: Brick Full, Fiber Cement
- Patio And Porch Features: Covered, Front Porch, Rear Porch
- Pool Features: None
- Road Surface Type: Concrete, Paved
- Roof Type: Shingle
- Security Features: Carbon Monoxide Detector(s), Smoke Detector(s)
- Laundry Features: Upper Level
- Pool Private: No
Property
Utilities
- Sewer: Public Sewer
- Utilities: Underground Power Lines
- Water Source: City
Property and Assessments
- Home Warranty: No
Green Features
Lot Information
- Above Grade Finished Area: 2525
- Lot Features: Private, Wooded, Views
Rental
Rent Information
- Land Lease: No
Public Records for 2133 Moss Bluff Drive
Home Facts
- Beds5
- Baths3
- Above Grade Finished2,525 SqFt
- StoriesTwo
- Lot Size0.0000 Acres
- StyleSingle Family Residence
- Year Built2024
- APN19518628
- CountyMecklenburg
- ZoningDO-A


