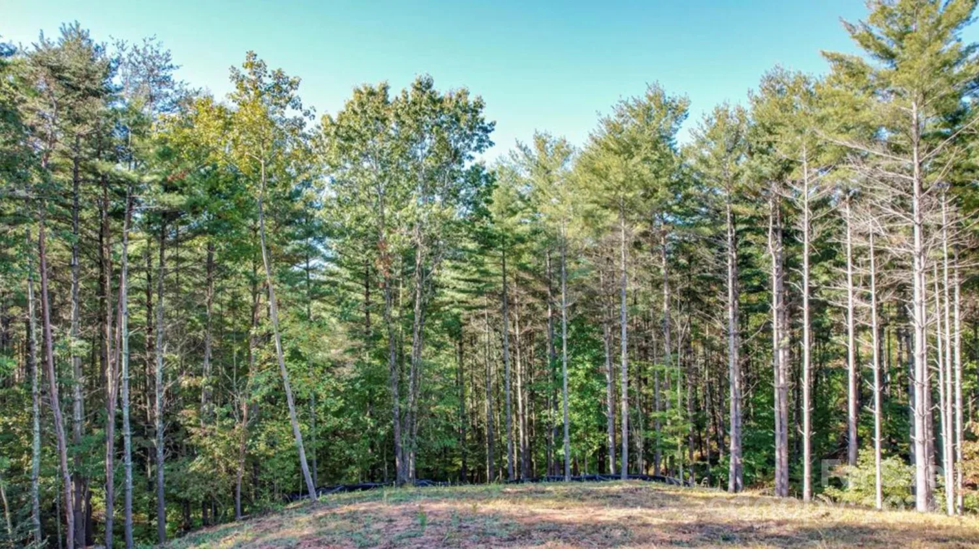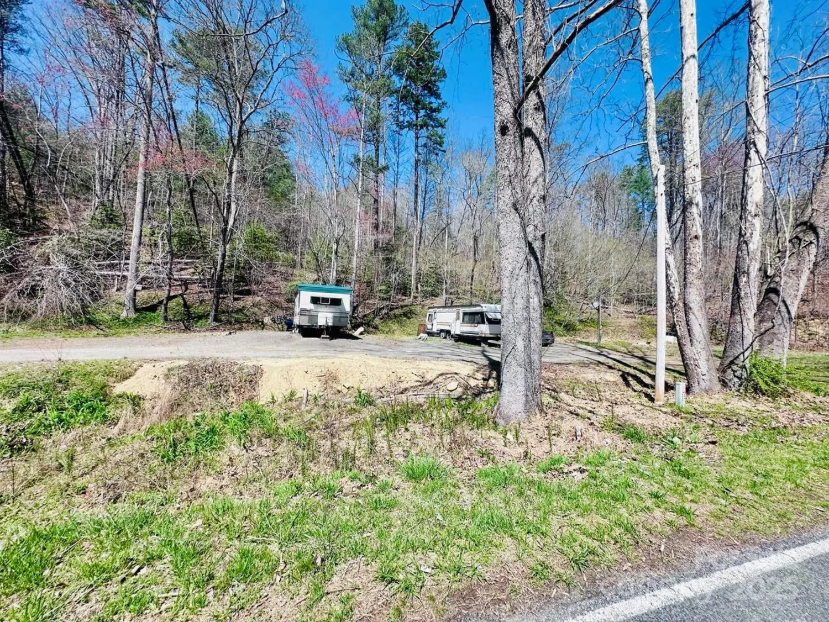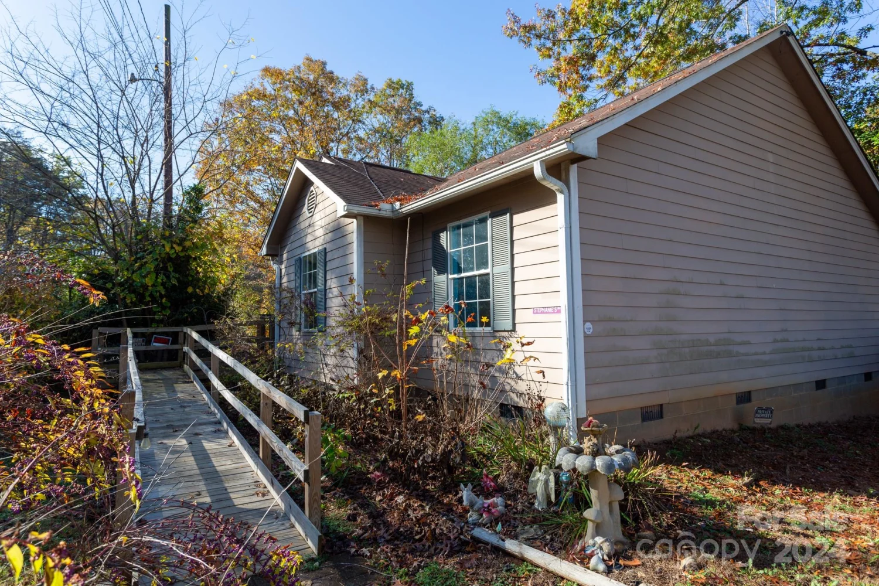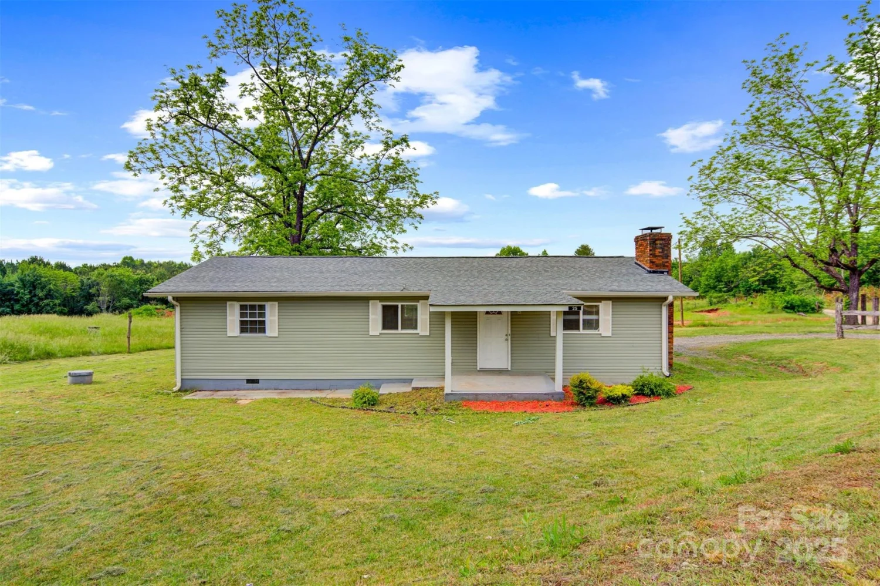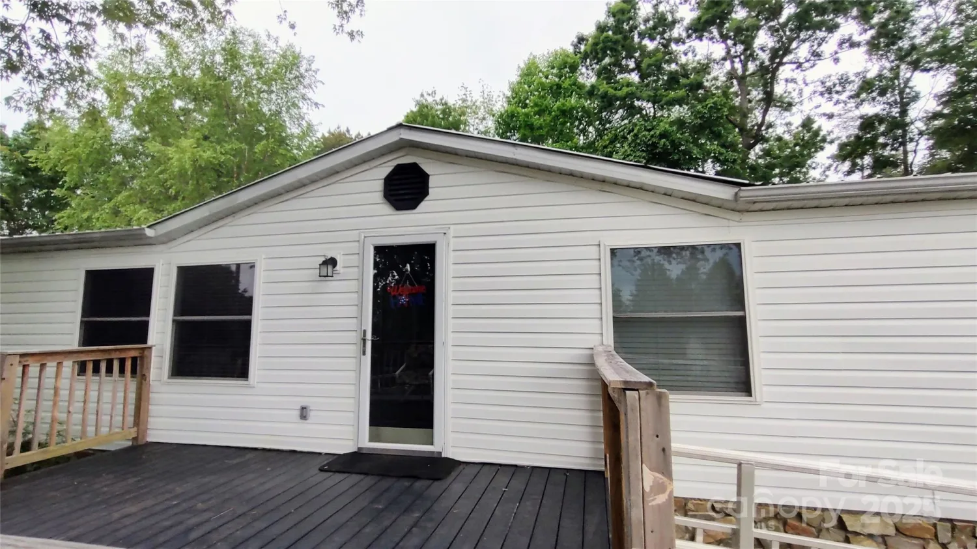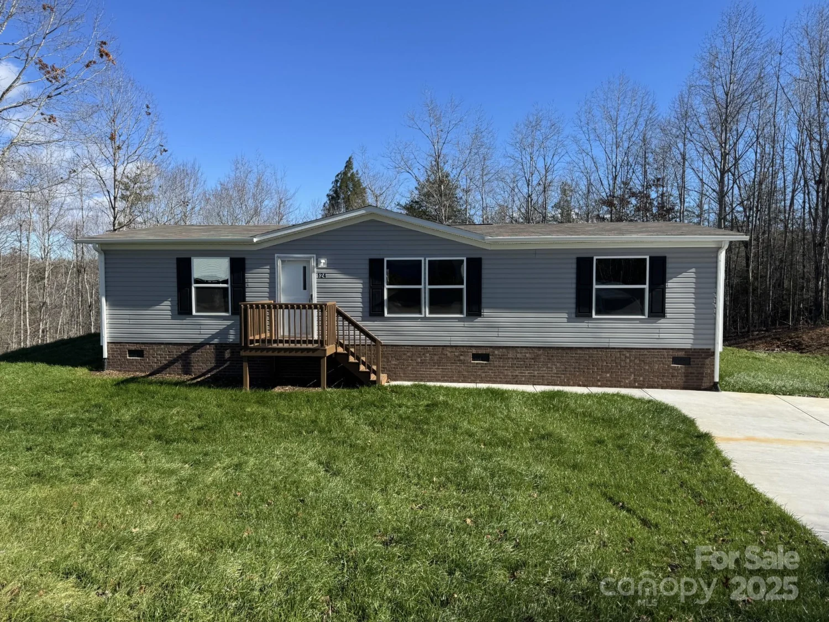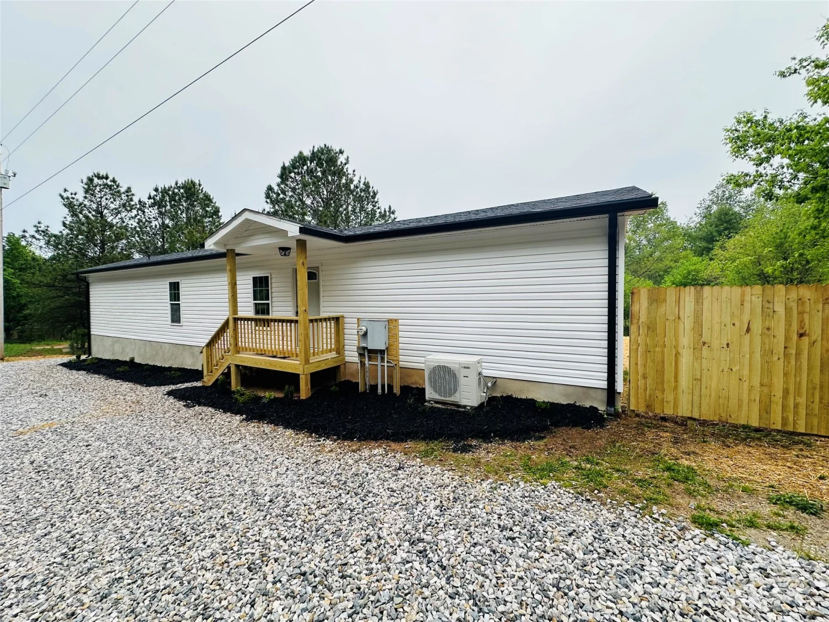97 harmony driveNebo, NC 28761
97 harmony driveNebo, NC 28761
Description
Very Nice! 2020 Year Model Approximately 1300 Sq Ft. Open Floor Plan, Living Room, Kitchen with Large Island Work Station, Refrigerator, Range, Microwave and Dishwasher, Dining Area, Primary Bedroom - Bath with Dual Sinks Vanity, Gardeh Tub and Separate Shower. Central Heat and Air, Community Water and Sewer, .Concrete Drive, .22 Acre Lot, Just Minutes from I-40.
Property Details for 97 Harmony Drive
- Subdivision ComplexHarmony Estates
- Architectural StyleRanch
- Parking FeaturesDriveway
- Property AttachedNo
LISTING UPDATED:
- StatusActive
- MLS #CAR4235249
- Days on Site78
- HOA Fees$250 / year
- MLS TypeResidential
- Year Built2020
- CountryMcDowell
LISTING UPDATED:
- StatusActive
- MLS #CAR4235249
- Days on Site78
- HOA Fees$250 / year
- MLS TypeResidential
- Year Built2020
- CountryMcDowell
Building Information for 97 Harmony Drive
- StoriesOne
- Year Built2020
- Lot Size0.0000 Acres
Payment Calculator
Term
Interest
Home Price
Down Payment
The Payment Calculator is for illustrative purposes only. Read More
Property Information for 97 Harmony Drive
Summary
Location and General Information
- Directions: From Hwy 226 Turn onto Harmony Grove rd, Then Right on Deer Park then Left on Harmon Drive and Home will be on Left.
- Coordinates: 35.67365105,-81.896372
School Information
- Elementary School: Nebo
- Middle School: East McDowell
- High School: McDowell
Taxes and HOA Information
- Parcel Number: 173100928628
- Tax Legal Description: Lot 7 Harmony Estates .22 Acre
Virtual Tour
Parking
- Open Parking: No
Interior and Exterior Features
Interior Features
- Cooling: Ceiling Fan(s), Central Air, Electric
- Heating: Central, Electric
- Appliances: Dishwasher, Electric Range, Exhaust Fan, Microwave, Refrigerator
- Flooring: Carpet, Vinyl
- Levels/Stories: One
- Window Features: Insulated Window(s), Window Treatments
- Foundation: Crawl Space, Permanent
- Bathrooms Total Integer: 2
Exterior Features
- Construction Materials: Vinyl
- Pool Features: None
- Road Surface Type: Concrete, Paved
- Roof Type: Composition
- Laundry Features: Laundry Room
- Pool Private: No
- Other Structures: None
Property
Utilities
- Sewer: Private Sewer, Other - See Remarks
- Utilities: Cable Available
- Water Source: Community Well
Property and Assessments
- Home Warranty: No
Green Features
Lot Information
- Above Grade Finished Area: 1300
- Lot Features: Cleared, Sloped, Wooded
Rental
Rent Information
- Land Lease: No
Public Records for 97 Harmony Drive
Home Facts
- Beds3
- Baths2
- Above Grade Finished1,300 SqFt
- StoriesOne
- Lot Size0.0000 Acres
- StyleSingle Family Residence
- Year Built2020
- APN173100928628
- CountyMcDowell


