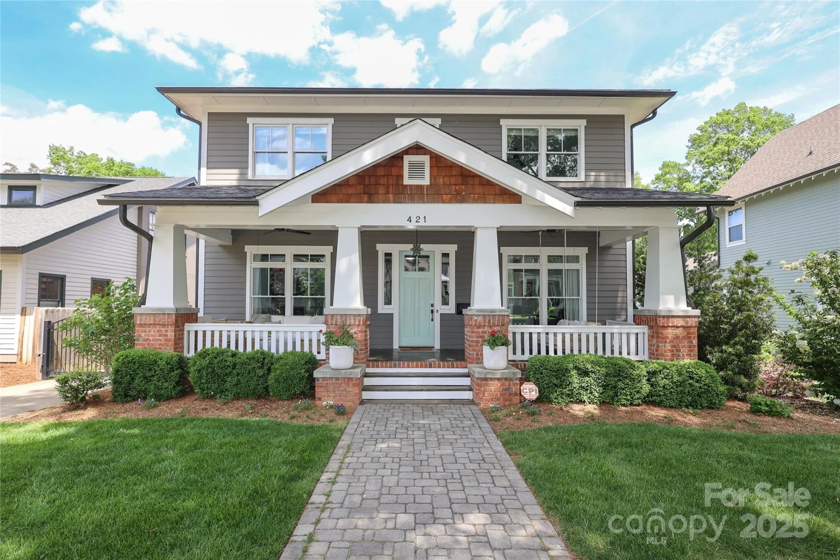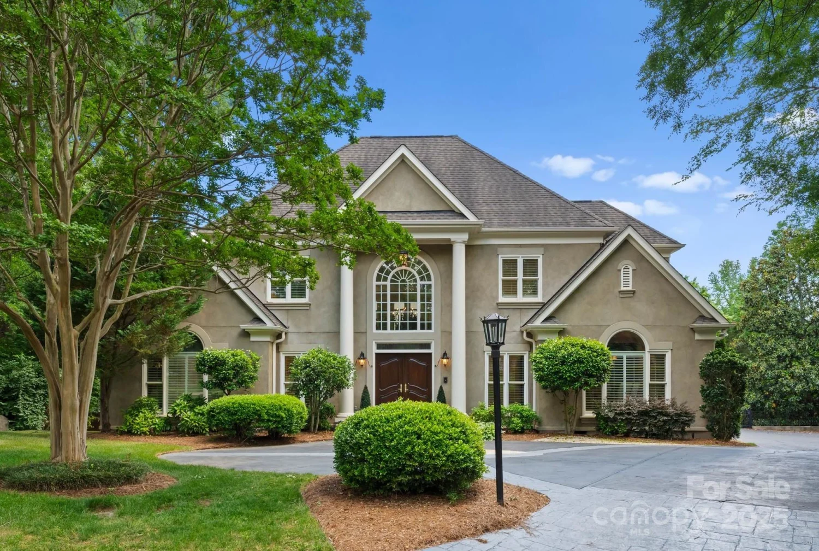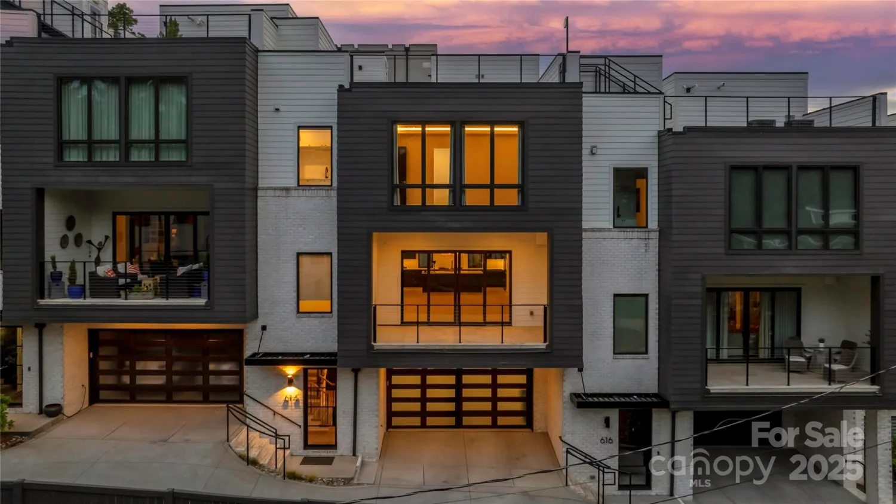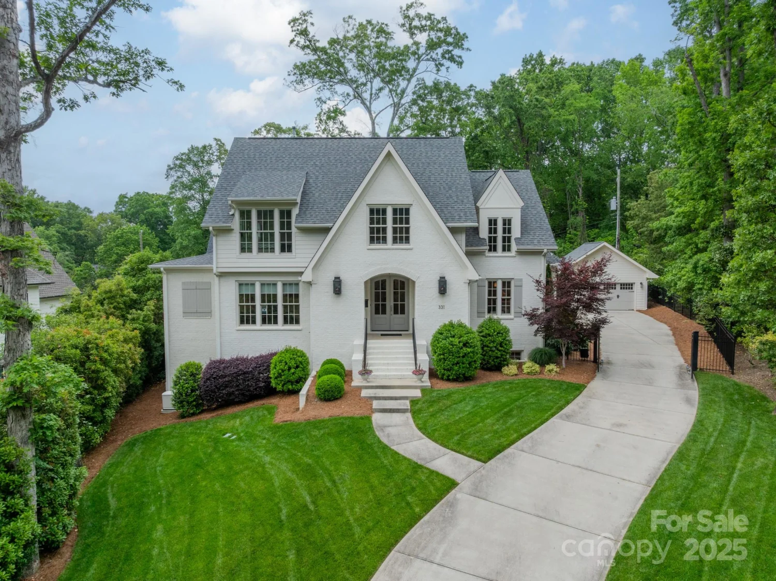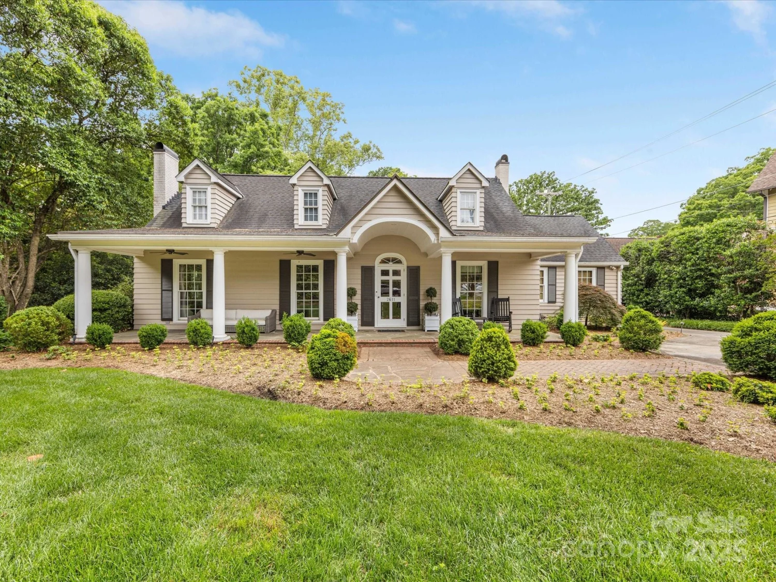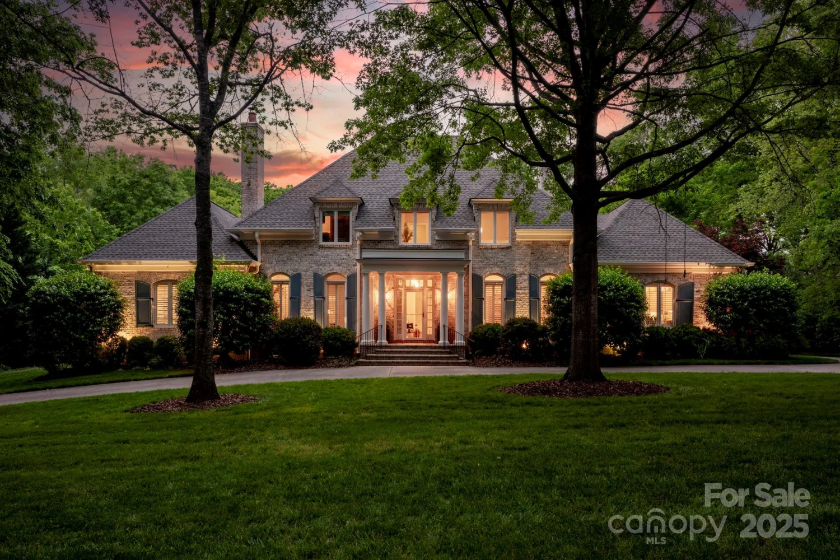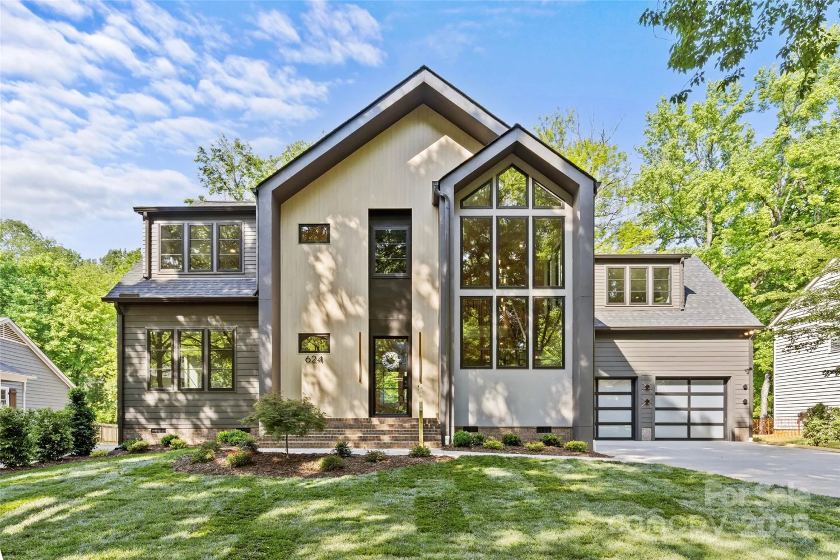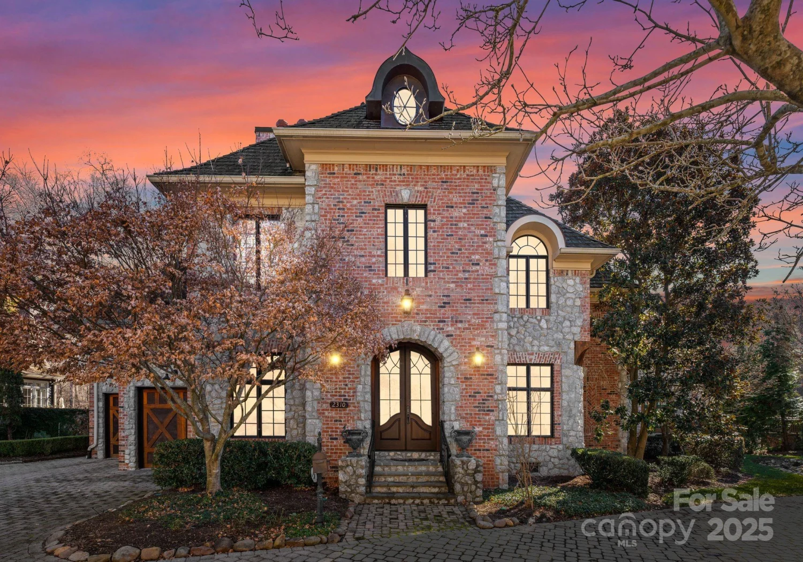4510 old course driveCharlotte, NC 28277
4510 old course driveCharlotte, NC 28277
Description
Exquisite Custom-built Estate, perfectly nestled in the prestigious TPC Piper Glen Golf course community. Enjoy the epitome of outdoor living w/ an in-ground pool & spa, complemented by a charming pool house, fenced yard w/ mature landscaping for ultimate privacy. Scenic views from the covered back porch. Upon entry, be captivated by the architectural details, open floorplan, seamlessly blending elegance and functionality. The main level houses the serene primary suite, ensuring your private sanctuary. The upper level hosts two junior suites, providing comfort, privacy for family or guests.The heart of the HOME is the gourmet kitchen, boasting custom ceilings in the breakfast area. Entertain effortlessly in the elegant formal dining room, cozy up by the gas fireplace in the spacious living area. This property offers a circular driveway, 3-car side loading garage. Every amenity necessary for a luxurious lifestyle, this HOME offers grandeur and convenience within a coveted community.
Property Details for 4510 Old Course Drive
- Subdivision ComplexPiper Glen
- Architectural StyleFrench Provincial, Traditional
- ExteriorHot Tub, Gas Grill, In-Ground Irrigation, Outdoor Shower, Other - See Remarks
- Num Of Garage Spaces3
- Parking FeaturesCircular Driveway, Driveway, Attached Garage, Garage Door Opener, Garage Faces Side
- Property AttachedNo
LISTING UPDATED:
- StatusActive
- MLS #CAR4235548
- Days on Site34
- HOA Fees$268 / month
- MLS TypeResidential
- Year Built1994
- CountryMecklenburg
LISTING UPDATED:
- StatusActive
- MLS #CAR4235548
- Days on Site34
- HOA Fees$268 / month
- MLS TypeResidential
- Year Built1994
- CountryMecklenburg
Building Information for 4510 Old Course Drive
- StoriesTwo
- Year Built1994
- Lot Size0.0000 Acres
Payment Calculator
Term
Interest
Home Price
Down Payment
The Payment Calculator is for illustrative purposes only. Read More
Property Information for 4510 Old Course Drive
Summary
Location and General Information
- Coordinates: 35.068414,-80.810727
School Information
- Elementary School: McAlpine
- Middle School: South Charlotte
- High School: Ballantyne Ridge
Taxes and HOA Information
- Parcel Number: 225-422-07
- Tax Legal Description: L92 M23-171
Virtual Tour
Parking
- Open Parking: Yes
Interior and Exterior Features
Interior Features
- Cooling: Ceiling Fan(s), Central Air
- Heating: Forced Air, Heat Pump
- Appliances: Convection Microwave, Dishwasher, Disposal
- Fireplace Features: Gas, Gas Log, Great Room
- Interior Features: Attic Walk In, Built-in Features, Garden Tub, Kitchen Island, Open Floorplan, Pantry, Walk-In Closet(s), Walk-In Pantry
- Levels/Stories: Two
- Other Equipment: Network Ready
- Window Features: Insulated Window(s)
- Foundation: Crawl Space
- Total Half Baths: 1
- Bathrooms Total Integer: 6
Exterior Features
- Construction Materials: Hard Stucco
- Fencing: Fenced
- Patio And Porch Features: Covered, Patio, Rear Porch
- Pool Features: None
- Road Surface Type: Concrete, Paved
- Roof Type: Shingle
- Security Features: Carbon Monoxide Detector(s), Smoke Detector(s)
- Laundry Features: Electric Dryer Hookup, Laundry Room, Main Level
- Pool Private: No
- Other Structures: Outbuilding, Other - See Remarks
Property
Utilities
- Sewer: Public Sewer
- Utilities: Cable Connected, Natural Gas
- Water Source: City
Property and Assessments
- Home Warranty: No
Green Features
Lot Information
- Above Grade Finished Area: 4764
- Lot Features: Corner Lot, Level, Private, Wooded
Rental
Rent Information
- Land Lease: No
Public Records for 4510 Old Course Drive
Home Facts
- Beds4
- Baths5
- Above Grade Finished4,764 SqFt
- StoriesTwo
- Lot Size0.0000 Acres
- StyleSingle Family Residence
- Year Built1994
- APN225-422-07
- CountyMecklenburg


