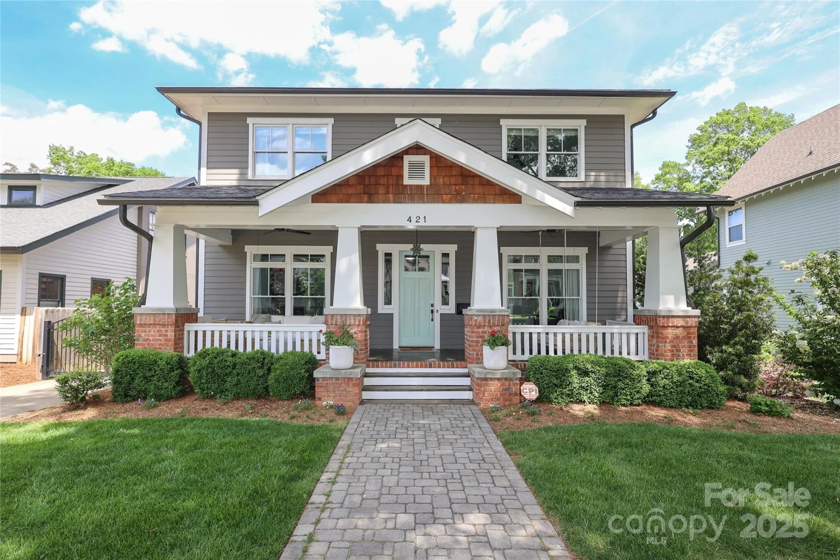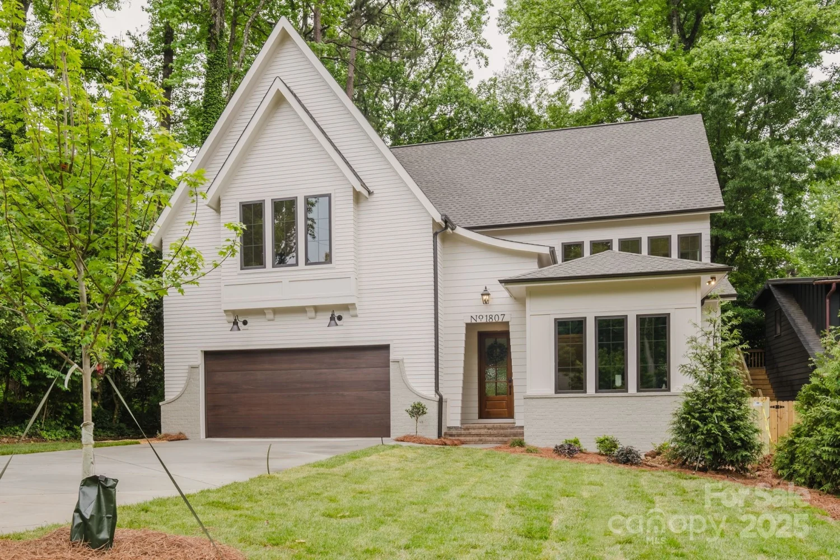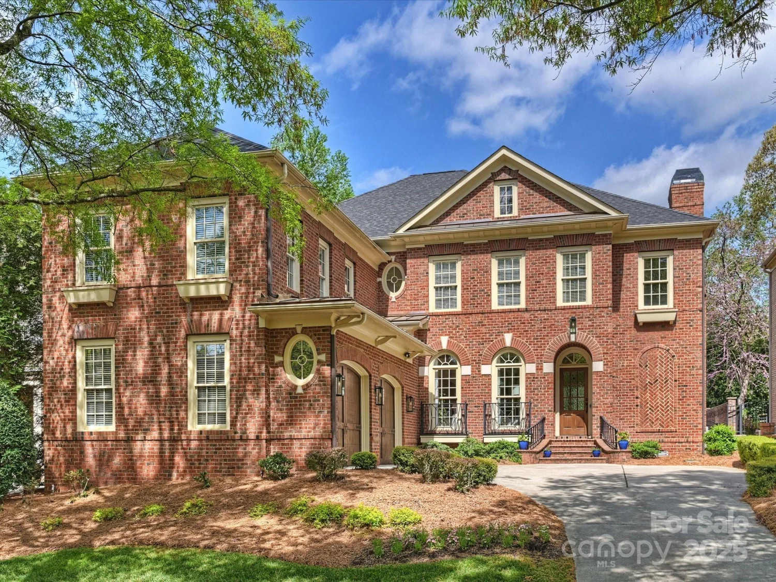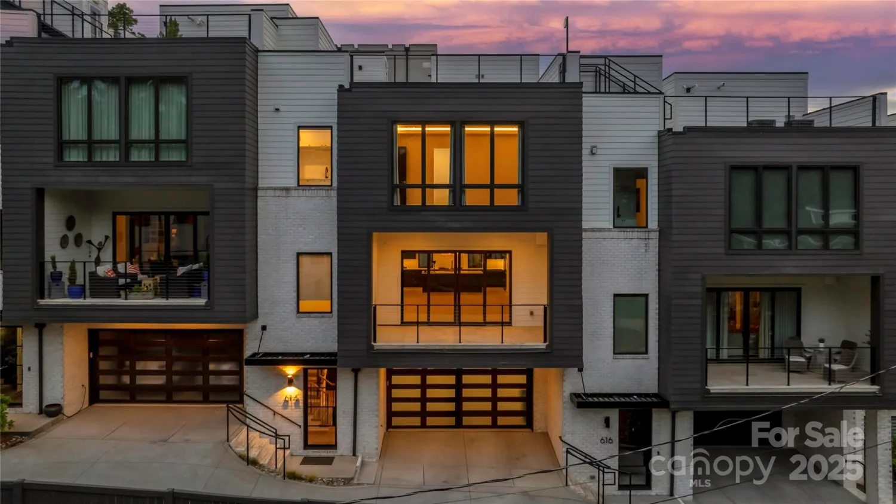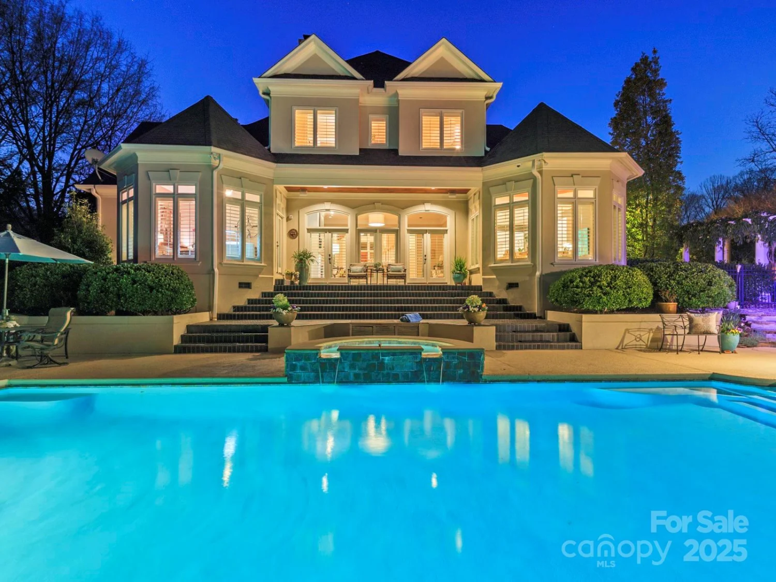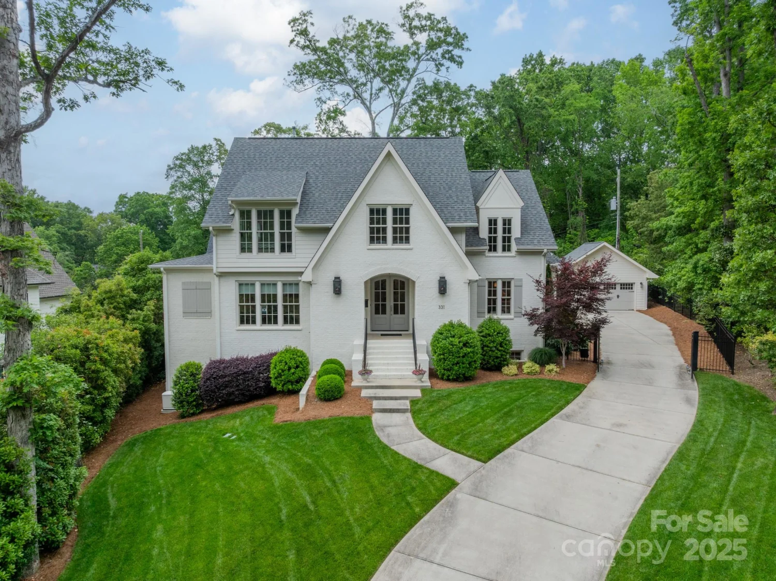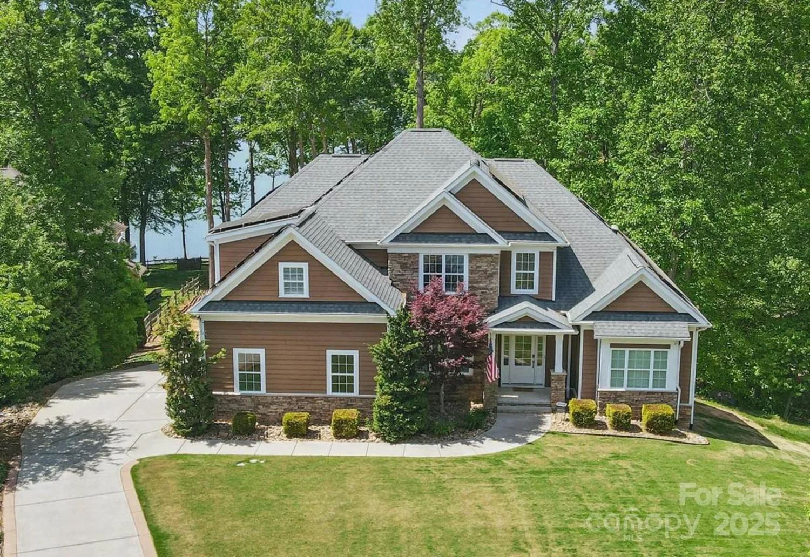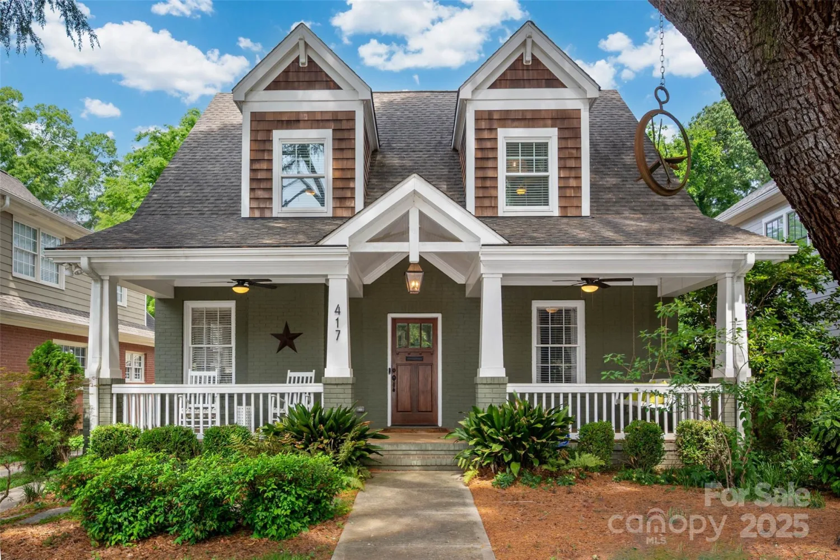4429 cameron oaks driveCharlotte, NC 28211
4429 cameron oaks driveCharlotte, NC 28211
Description
Rare opportunity in the heart of SouthPark. Located in the exclusive gated community of Morrocroft Estates, this stunning home blends privacy, luxury, and convenience for a truly exceptional lifestyle. Enter the grand foyer with sweeping staircase and double-height ceilings, leading to spacious living areas with thoughtful upgrades and finishes throughout. The gourmet kitchen includes a commercial-grade range, double ovens, two dishwashers & temp-controlled wine room. The renovated owner’s suite offers a spa-like bath w/soaking tub, oversized shower, dual vanities, and impressive custom walk-in closet. Natural light floods the home from the central atrium courtyard, creating a bright, airy feel. Step outside to a new deck & updated landscaping, ideal for relaxing & entertaining. The main home offers 5BR/5.5BA plus a garage apartment with bed, bath, and kitchen. Additional features include a main-level office, upstairs loft and media room. Amazing location, close to everything!
Property Details for 4429 Cameron Oaks Drive
- Subdivision ComplexMorrocroft Estates
- Architectural StyleFrench Provincial
- Num Of Garage Spaces2
- Parking FeaturesDriveway, Attached Garage
- Property AttachedNo
LISTING UPDATED:
- StatusComing Soon
- MLS #CAR4255218
- Days on Site0
- MLS TypeResidential
- Year Built1995
- CountryMecklenburg
LISTING UPDATED:
- StatusComing Soon
- MLS #CAR4255218
- Days on Site0
- MLS TypeResidential
- Year Built1995
- CountryMecklenburg
Building Information for 4429 Cameron Oaks Drive
- StoriesTwo
- Year Built1995
- Lot Size0.0000 Acres
Payment Calculator
Term
Interest
Home Price
Down Payment
The Payment Calculator is for illustrative purposes only. Read More
Property Information for 4429 Cameron Oaks Drive
Summary
Location and General Information
- Community Features: Gated, Street Lights
- Coordinates: 35.146771,-80.821254
School Information
- Elementary School: Sharon
- Middle School: Alexander Graham
- High School: Myers Park
Taxes and HOA Information
- Parcel Number: 183-171-22
- Tax Legal Description: L79 M26-691
Virtual Tour
Parking
- Open Parking: No
Interior and Exterior Features
Interior Features
- Cooling: Central Air
- Heating: Central
- Appliances: Bar Fridge, Dishwasher, Disposal, Exhaust Hood, Gas Range, Microwave, Refrigerator with Ice Maker, Self Cleaning Oven
- Fireplace Features: Gas Log, Living Room, Primary Bedroom
- Flooring: Carpet, Tile, Wood
- Interior Features: Attic Walk In, Breakfast Bar, Built-in Features, Entrance Foyer, Garden Tub, Kitchen Island, Storage, Walk-In Closet(s), Walk-In Pantry
- Levels/Stories: Two
- Window Features: Insulated Window(s)
- Foundation: Crawl Space
- Total Half Baths: 1
- Bathrooms Total Integer: 7
Exterior Features
- Construction Materials: Hard Stucco
- Patio And Porch Features: Deck
- Pool Features: None
- Road Surface Type: Concrete, Paved
- Roof Type: Shingle
- Laundry Features: Laundry Room
- Pool Private: No
Property
Utilities
- Sewer: Public Sewer
- Water Source: Community Well
Property and Assessments
- Home Warranty: No
Green Features
Lot Information
- Above Grade Finished Area: 6317
- Lot Features: Cul-De-Sac
Rental
Rent Information
- Land Lease: No
Public Records for 4429 Cameron Oaks Drive
Home Facts
- Beds6
- Baths6
- Above Grade Finished6,317 SqFt
- StoriesTwo
- Lot Size0.0000 Acres
- StyleSingle Family Residence
- Year Built1995
- APN183-171-22
- CountyMecklenburg


