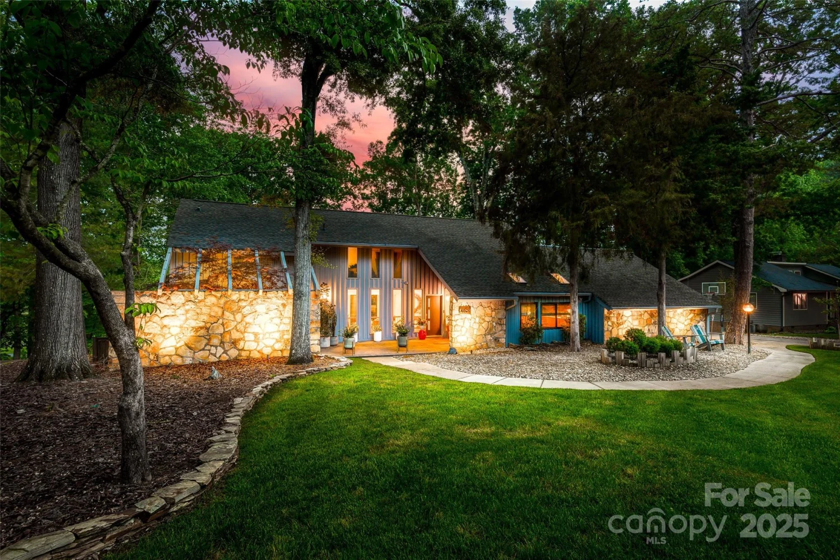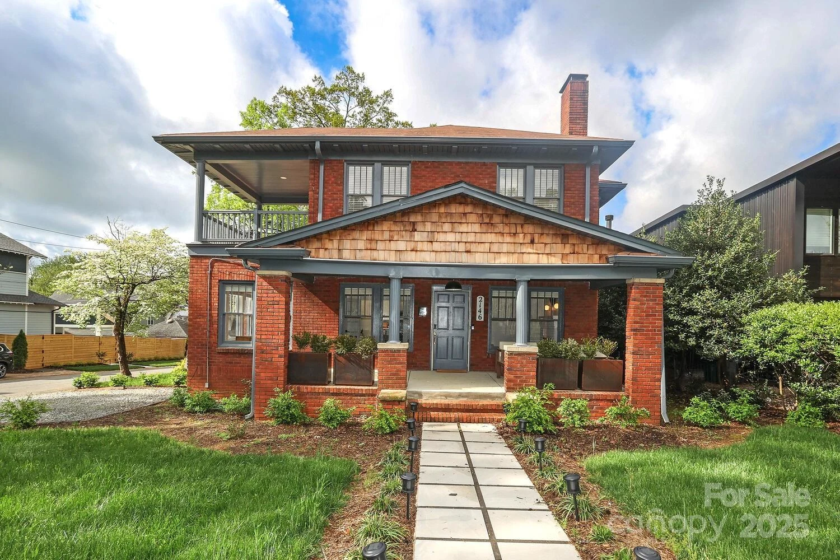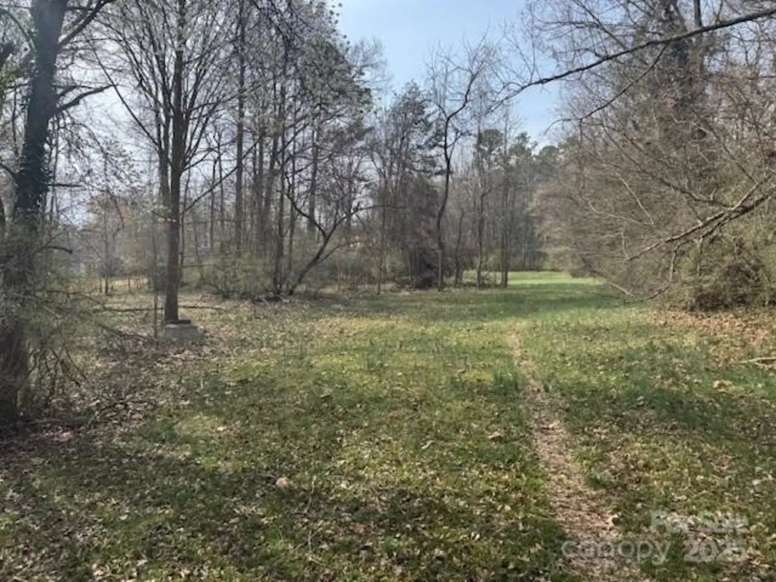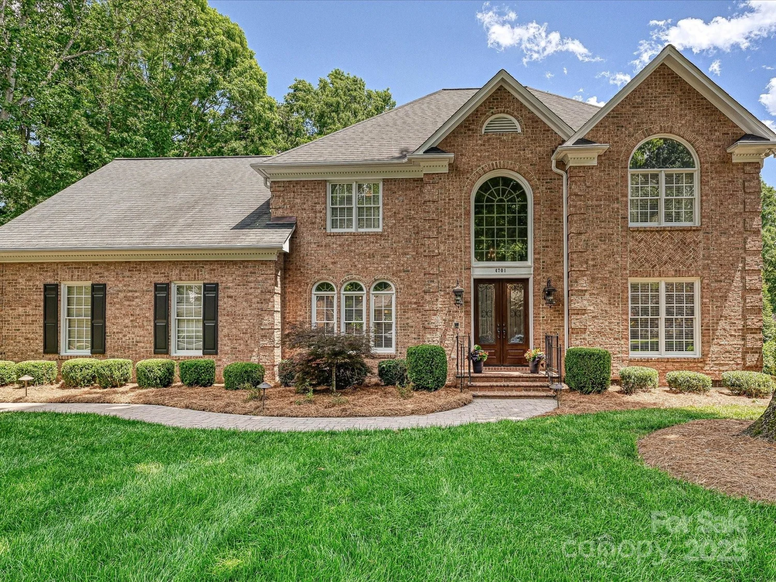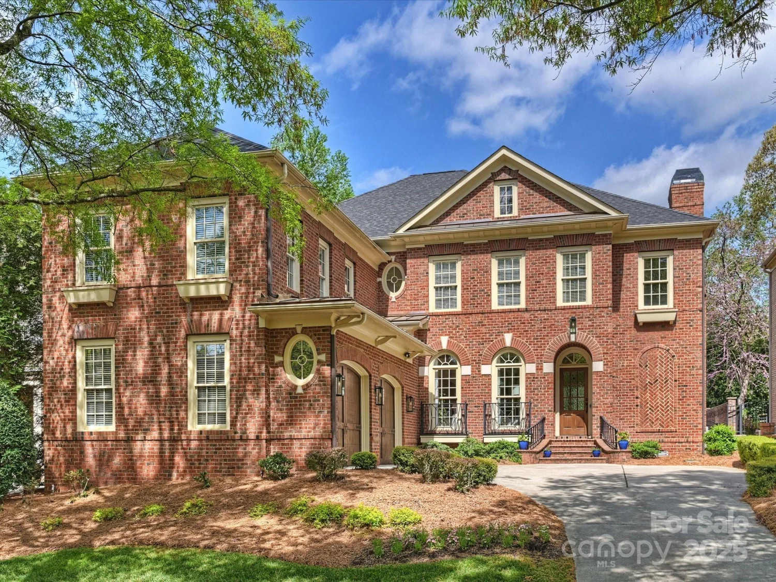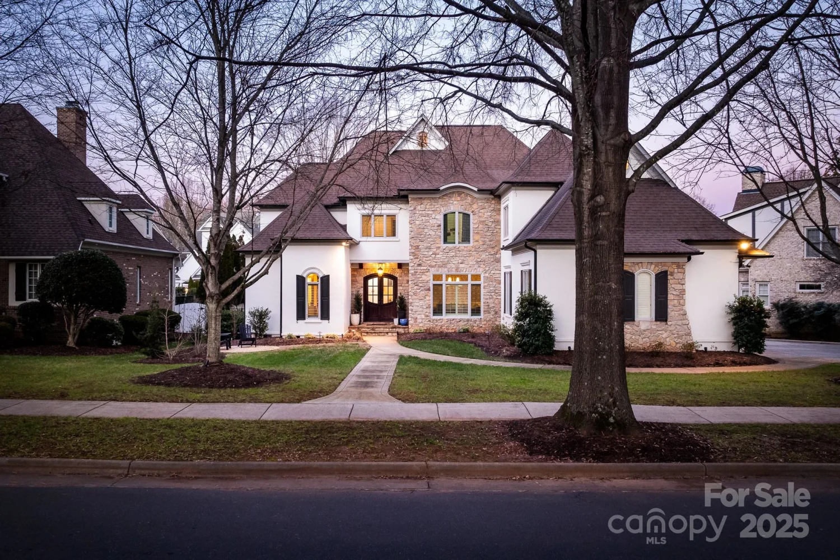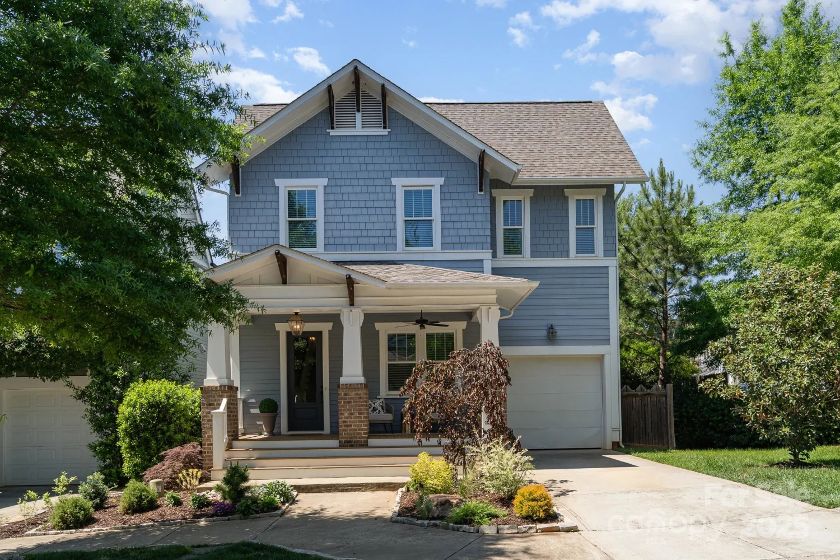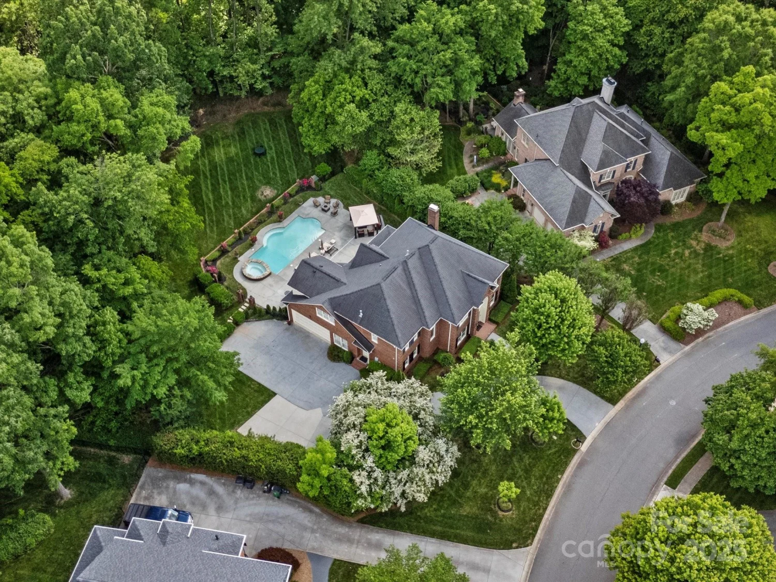2501 mt isle harbor driveCharlotte, NC 28214
2501 mt isle harbor driveCharlotte, NC 28214
Description
Stunning custom waterfront home in the desirable Mt. Isle Harbor neighborhood. This home offers beautiful views from the family room and most bedrooms. The main floor features a primary bedroom and a huge closet with space for an office. The open kitchen has a large island and stainless steel appliances. The guest suite on the main floor has its own private bathroom. Upstairs, you'll find four additional spacious bedrooms and two full bathrooms. The basement has a full guest suite with a bathroom, a large media room with a projector, a pool table, and a custom bar for entertaining. The basement walks out to a patio, including a rear facing garage with workshop space. Nestled in a quiet open cove, the dock offers a sense of security and privacy with its covered deck and views of the main channel. Don’t miss your opportunity to purchase this newer custom home with a large lot and gorgeous waterfront views! Additional features include energy savings monthly and security cameras.
Property Details for 2501 Mt Isle Harbor Drive
- Subdivision ComplexMt Isle Harbor
- Architectural StyleTransitional
- Num Of Garage Spaces3
- Parking FeaturesBasement, Driveway, Electric Vehicle Charging Station(s), Attached Garage, Garage Faces Rear, Garage Faces Side, Garage Shop
- Property AttachedNo
- Waterfront FeaturesBoat Lift, Covered structure, Dock
LISTING UPDATED:
- StatusActive
- MLS #CAR4247773
- Days on Site14
- HOA Fees$523 / month
- MLS TypeResidential
- Year Built2014
- CountryMecklenburg
LISTING UPDATED:
- StatusActive
- MLS #CAR4247773
- Days on Site14
- HOA Fees$523 / month
- MLS TypeResidential
- Year Built2014
- CountryMecklenburg
Building Information for 2501 Mt Isle Harbor Drive
- StoriesTwo
- Year Built2014
- Lot Size0.0000 Acres
Payment Calculator
Term
Interest
Home Price
Down Payment
The Payment Calculator is for illustrative purposes only. Read More
Property Information for 2501 Mt Isle Harbor Drive
Summary
Location and General Information
- View: Water
- Coordinates: 35.34054916,-80.97317634
School Information
- Elementary School: Unspecified
- Middle School: Unspecified
- High School: Unspecified
Taxes and HOA Information
- Parcel Number: 031-231-18
- Tax Legal Description: L21 B1 M28-987
Virtual Tour
Parking
- Open Parking: No
Interior and Exterior Features
Interior Features
- Cooling: Central Air
- Heating: Central, Forced Air
- Appliances: Bar Fridge, Dishwasher, Microwave, Oven, Refrigerator, Washer/Dryer
- Basement: Basement Garage Door, Finished, Full, Interior Entry, Walk-Out Access
- Fireplace Features: Family Room
- Flooring: Wood
- Interior Features: Entrance Foyer, Kitchen Island, Open Floorplan, Split Bedroom, Storage, Walk-In Closet(s), Walk-In Pantry
- Levels/Stories: Two
- Foundation: Basement
- Total Half Baths: 2
- Bathrooms Total Integer: 7
Exterior Features
- Construction Materials: Fiber Cement
- Pool Features: None
- Road Surface Type: Concrete, Paved
- Roof Type: Shingle
- Security Features: Carbon Monoxide Detector(s), Smoke Detector(s)
- Laundry Features: Laundry Room
- Pool Private: No
Property
Utilities
- Sewer: Public Sewer
- Utilities: Electricity Connected, Natural Gas, Solar
- Water Source: City
Property and Assessments
- Home Warranty: No
Green Features
Lot Information
- Above Grade Finished Area: 3406
- Lot Features: Waterfront
- Waterfront Footage: Boat Lift, Covered structure, Dock
Rental
Rent Information
- Land Lease: No
Public Records for 2501 Mt Isle Harbor Drive
Home Facts
- Beds7
- Baths5
- Above Grade Finished3,406 SqFt
- Below Grade Finished1,548 SqFt
- StoriesTwo
- Lot Size0.0000 Acres
- StyleSingle Family Residence
- Year Built2014
- APN031-231-18
- CountyMecklenburg


