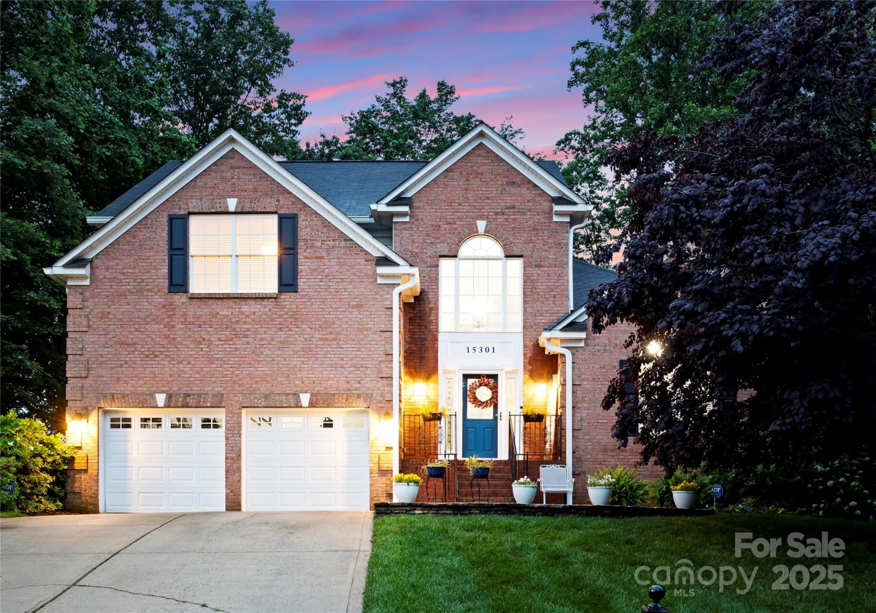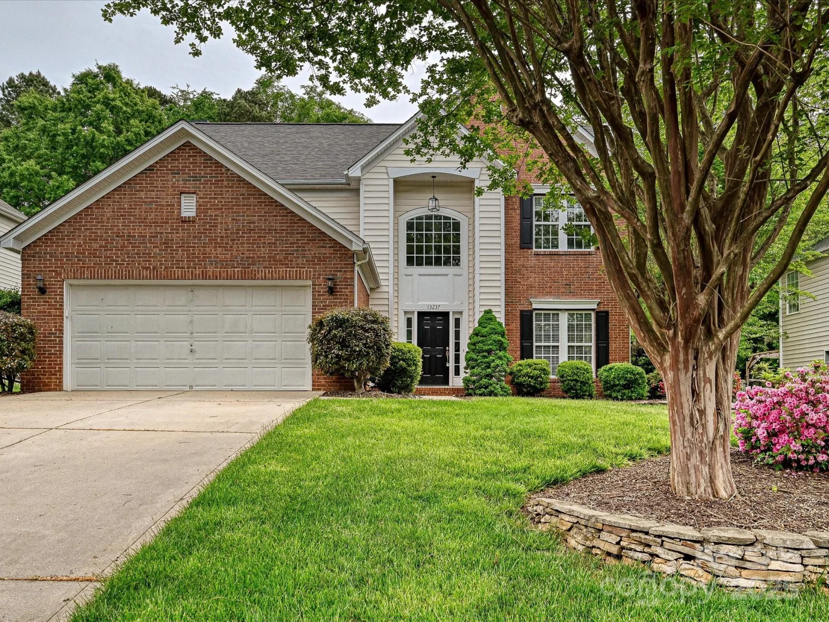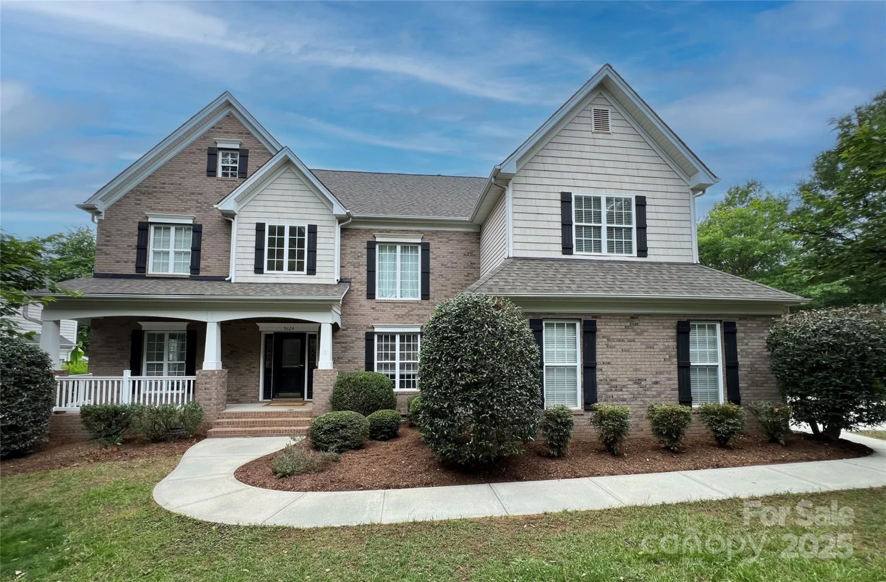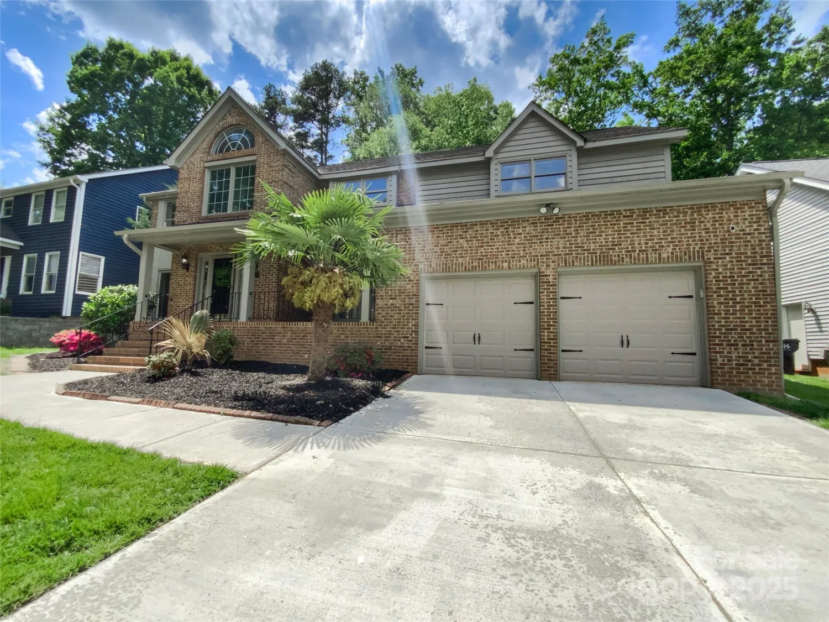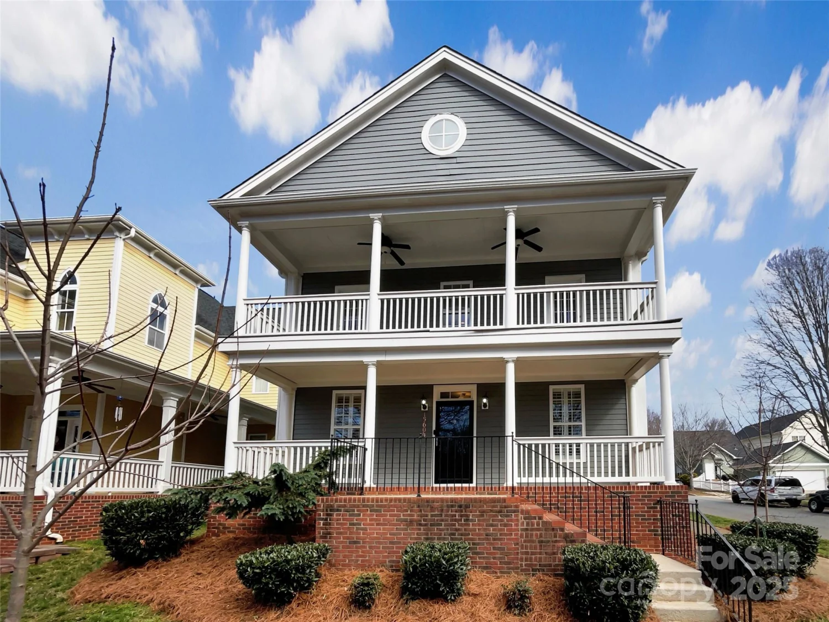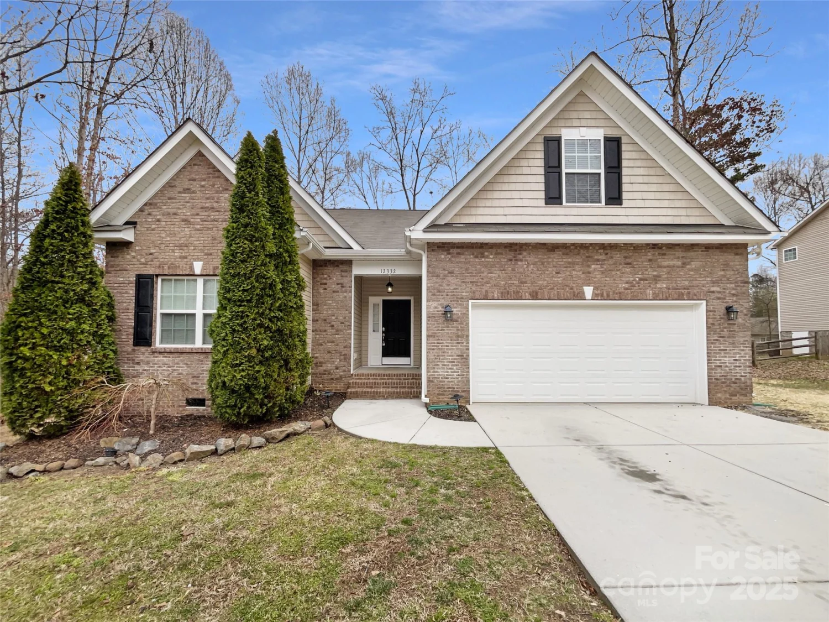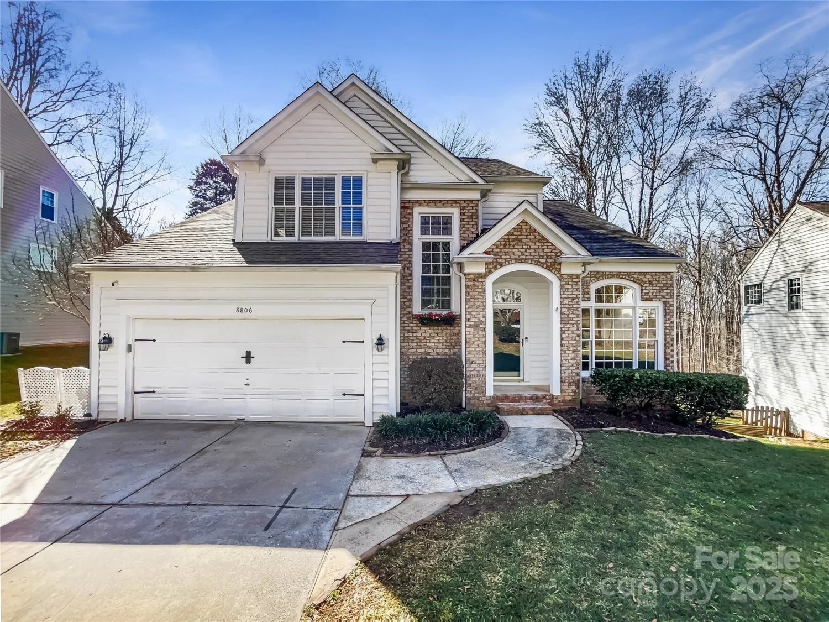9009 stourbridge driveHuntersville, NC 28078
9009 stourbridge driveHuntersville, NC 28078
Description
PRICE IMPROVEMENT! Welcome home! You have arrived at the highly sought-after Wynfield neighborhood! Nestled in a cul-de-sac lot. This beauty offers both character and charm on a fully fenced yard. With real hardwoods throughout, All new child safety lock windows, and fresh, neutral paint (2025), The spacious layout includes 4 bedrooms, 2.5 bathrooms, beautifully updated primary bathroom finished in 2025. Two car garage, plenty of space. 2023 Washer/dryer that stays with the home in the laundry room. To name a few key features include updated primary bath 2025, 2019 Jacuzzi stays with the home. All gutters replaced in 2019, 2025 Gas range stove, Wood double front door, HVAC installed (2018) and more. Enjoy the amenities that include a pool with a splash pad, tennis courts, and a clubhouse. Conveniently located near I-77, grocery stores, and Just one exit from the Birkdale Village shopping and dining area
Property Details for 9009 Stourbridge Drive
- Subdivision ComplexWynfield
- ExteriorFire Pit, Hot Tub, In-Ground Irrigation, Other - See Remarks
- Num Of Garage Spaces2
- Parking FeaturesDriveway, Attached Garage, Garage Door Opener, Garage Faces Side
- Property AttachedNo
LISTING UPDATED:
- StatusActive
- MLS #CAR4235611
- Days on Site13
- HOA Fees$523 / month
- MLS TypeResidential
- Year Built1989
- CountryMecklenburg
Location
Listing Courtesy of Premier Sotheby's International Realty - Sara Rhodes
LISTING UPDATED:
- StatusActive
- MLS #CAR4235611
- Days on Site13
- HOA Fees$523 / month
- MLS TypeResidential
- Year Built1989
- CountryMecklenburg
Building Information for 9009 Stourbridge Drive
- StoriesTwo
- Year Built1989
- Lot Size0.0000 Acres
Payment Calculator
Term
Interest
Home Price
Down Payment
The Payment Calculator is for illustrative purposes only. Read More
Property Information for 9009 Stourbridge Drive
Summary
Location and General Information
- Community Features: Clubhouse, Outdoor Pool, Playground, Sidewalks, Tennis Court(s), Walking Trails
- Coordinates: 35.411681,-80.877339
School Information
- Elementary School: Torrence Creek
- Middle School: Francis Bradley
- High School: Hopewell
Taxes and HOA Information
- Parcel Number: 009-192-53
- Tax Legal Description: L18 M23-315
Virtual Tour
Parking
- Open Parking: No
Interior and Exterior Features
Interior Features
- Cooling: Ceiling Fan(s), Central Air, Gas
- Heating: Central
- Appliances: Dishwasher, Disposal, Gas Range, Refrigerator, Washer/Dryer
- Fireplace Features: Electric, Family Room
- Flooring: Bamboo, Carpet, Tile, Wood
- Interior Features: Attic Stairs Pulldown, Storage
- Levels/Stories: Two
- Window Features: Insulated Window(s)
- Foundation: Crawl Space
- Total Half Baths: 1
- Bathrooms Total Integer: 3
Exterior Features
- Construction Materials: Aluminum, Stone, Vinyl
- Fencing: Back Yard, Wood
- Patio And Porch Features: Balcony, Deck
- Pool Features: None
- Road Surface Type: Concrete, Paved
- Roof Type: Shingle
- Security Features: Carbon Monoxide Detector(s), Fire Sprinkler System, Radon Mitigation System, Security System, Smoke Detector(s)
- Laundry Features: Mud Room, Laundry Room, Main Level
- Pool Private: No
Property
Utilities
- Sewer: Public Sewer, County Sewer
- Water Source: City, County Water
Property and Assessments
- Home Warranty: No
Green Features
Lot Information
- Above Grade Finished Area: 2978
- Lot Features: Cul-De-Sac
Rental
Rent Information
- Land Lease: No
Public Records for 9009 Stourbridge Drive
Home Facts
- Beds4
- Baths2
- Above Grade Finished2,978 SqFt
- StoriesTwo
- Lot Size0.0000 Acres
- StyleSingle Family Residence
- Year Built1989
- APN009-192-53
- CountyMecklenburg
- ZoningGR


