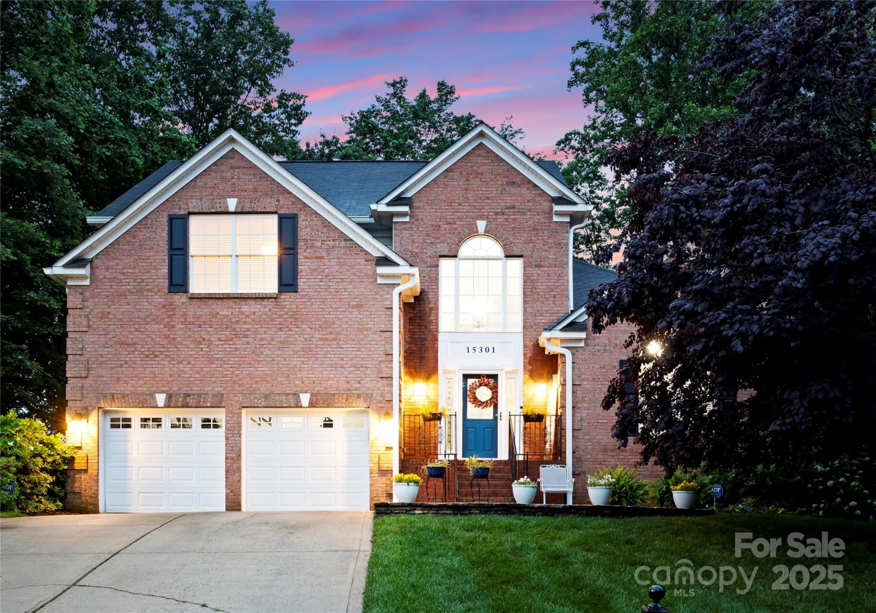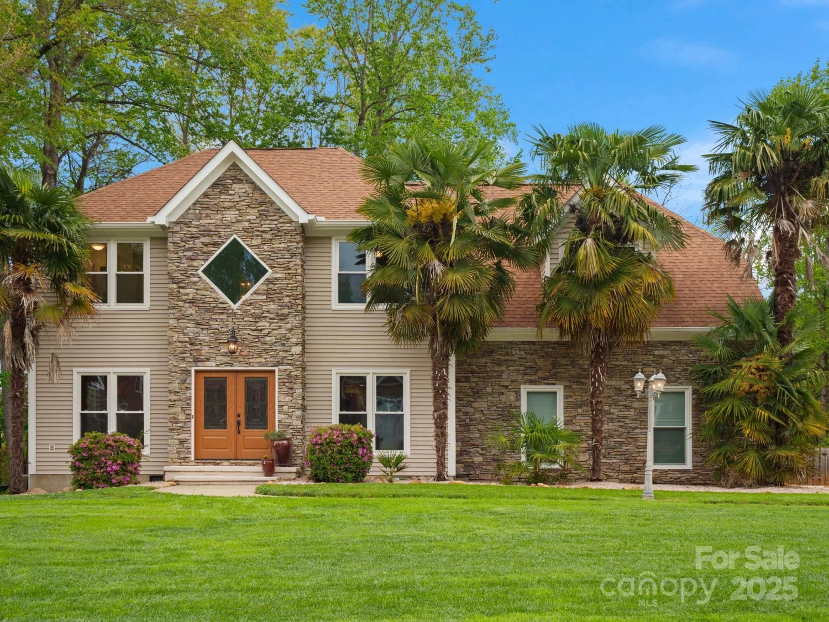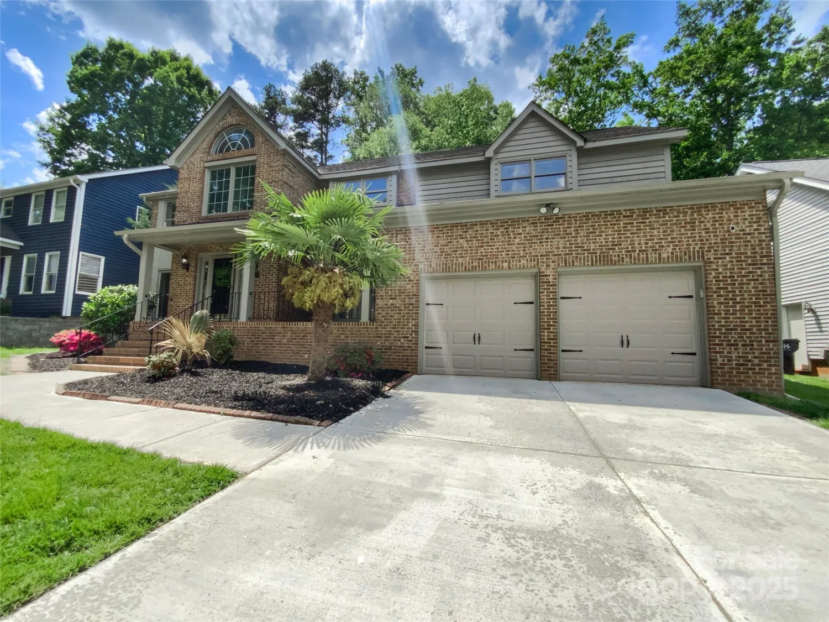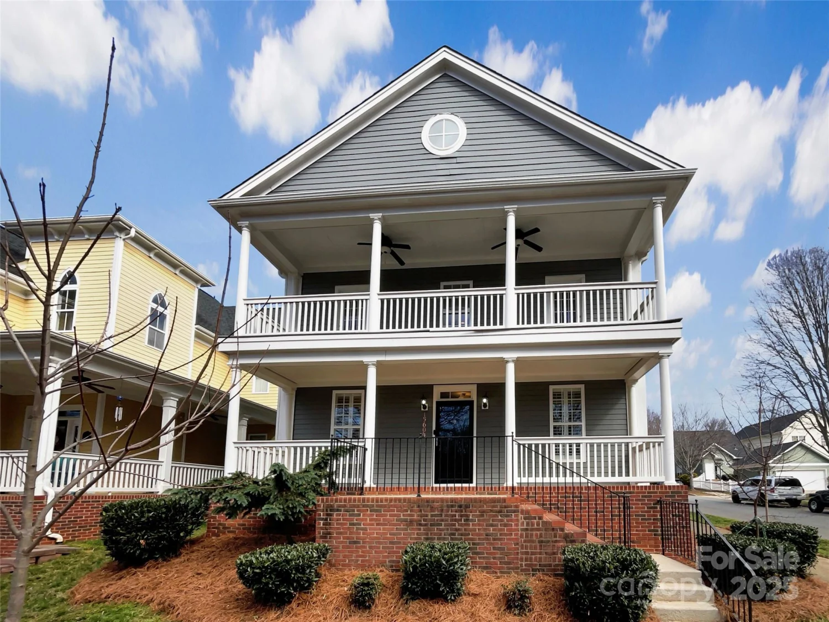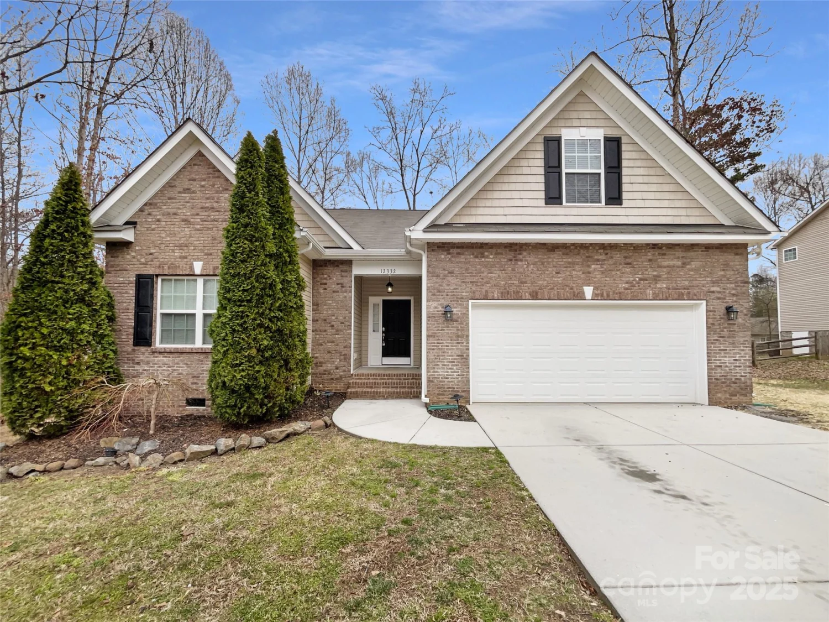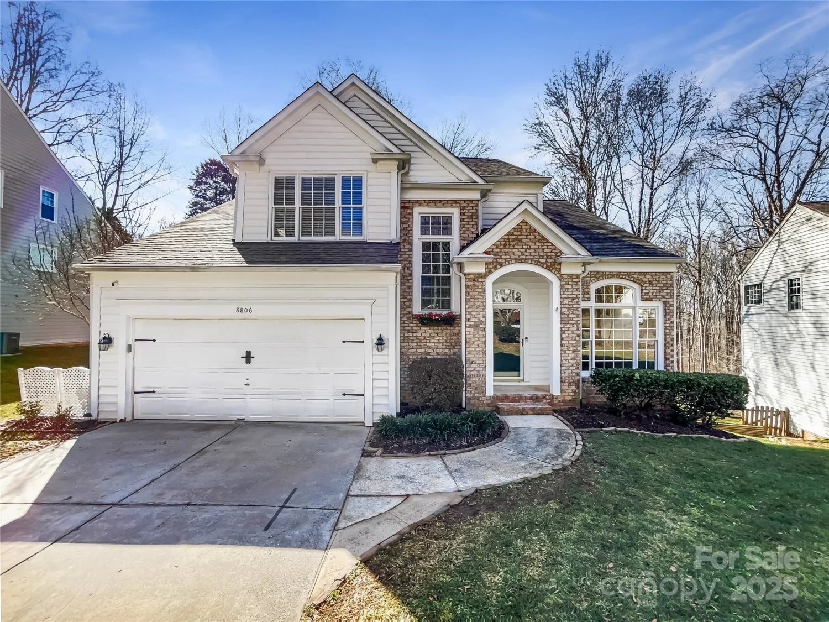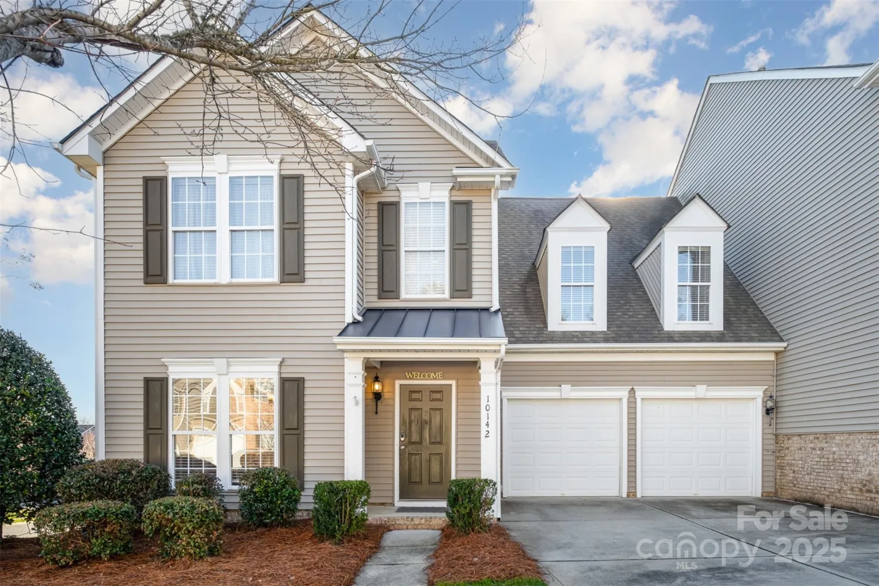13237 fremington roadHuntersville, NC 28078
13237 fremington roadHuntersville, NC 28078
Description
Move-in ready updated home in popular Northstone Country Club! 2024 saw full kitchen and bath remodels. Stainless steel appliances, quartz counter tops & brand new carpet all throughout upstairs. The home boasts fairly new roof 2023, and other high ticket items in recent years. Classic style kitchen exits into your private back yard with mature trees, ready to enjoy for your pets and family; already fenced & with in-ground irrigation. Just bring your grill! Master with large walk-in closet, and additional walk-in storage area for all your holiday decorations for easy accessibility. Plantation shutters and ceiling fans throughout. Great family floor plan and Move-in ready! Half mile walk to Northstone Country Club amenities, signature golf course, tennis, pickleball, 4 pools, gym, restaurant & clubhouse (private membership separate from HOA) Close to Lake Norman, Birkdale, I-77. Do not miss this price for a Charlotte suburb in a golf course community, location location location!
Property Details for 13237 Fremington Road
- Subdivision ComplexNorthstone
- Architectural StyleTraditional
- Num Of Garage Spaces2
- Parking FeaturesAttached Garage
- Property AttachedNo
LISTING UPDATED:
- StatusActive
- MLS #CAR4251440
- Days on Site14
- HOA Fees$350 / year
- MLS TypeResidential
- Year Built1996
- CountryMecklenburg
LISTING UPDATED:
- StatusActive
- MLS #CAR4251440
- Days on Site14
- HOA Fees$350 / year
- MLS TypeResidential
- Year Built1996
- CountryMecklenburg
Building Information for 13237 Fremington Road
- StoriesTwo
- Year Built1996
- Lot Size0.0000 Acres
Payment Calculator
Term
Interest
Home Price
Down Payment
The Payment Calculator is for illustrative purposes only. Read More
Property Information for 13237 Fremington Road
Summary
Location and General Information
- Community Features: Golf, Sidewalks, Street Lights
- Coordinates: 35.435749,-80.816333
School Information
- Elementary School: Huntersville
- Middle School: Bailey
- High School: William Amos Hough
Taxes and HOA Information
- Parcel Number: 011-332-33
- Tax Legal Description: L32 B7 M27-543
Virtual Tour
Parking
- Open Parking: No
Interior and Exterior Features
Interior Features
- Cooling: Central Air
- Heating: Heat Pump
- Appliances: Dishwasher, Electric Cooktop, Electric Oven, Exhaust Fan, Refrigerator, Refrigerator with Ice Maker
- Flooring: Carpet
- Levels/Stories: Two
- Foundation: Slab
- Total Half Baths: 1
- Bathrooms Total Integer: 3
Exterior Features
- Construction Materials: Aluminum, Brick Partial, Vinyl
- Fencing: Back Yard
- Patio And Porch Features: Porch, Rear Porch
- Pool Features: None
- Road Surface Type: Concrete
- Laundry Features: Inside, Laundry Room, Main Level
- Pool Private: No
Property
Utilities
- Sewer: Public Sewer
- Water Source: City
Property and Assessments
- Home Warranty: No
Green Features
Lot Information
- Above Grade Finished Area: 2492
Rental
Rent Information
- Land Lease: No
Public Records for 13237 Fremington Road
Home Facts
- Beds4
- Baths2
- Above Grade Finished2,492 SqFt
- StoriesTwo
- Lot Size0.0000 Acres
- StyleSingle Family Residence
- Year Built1996
- APN011-332-33
- CountyMecklenburg
- ZoningGR


