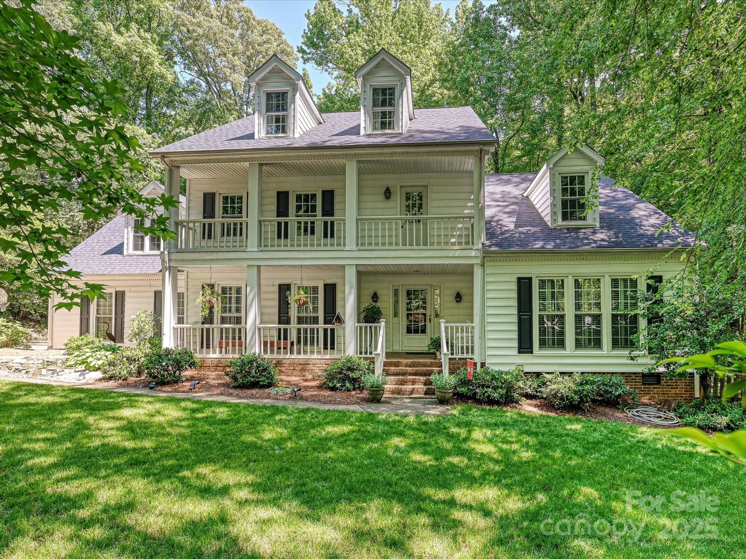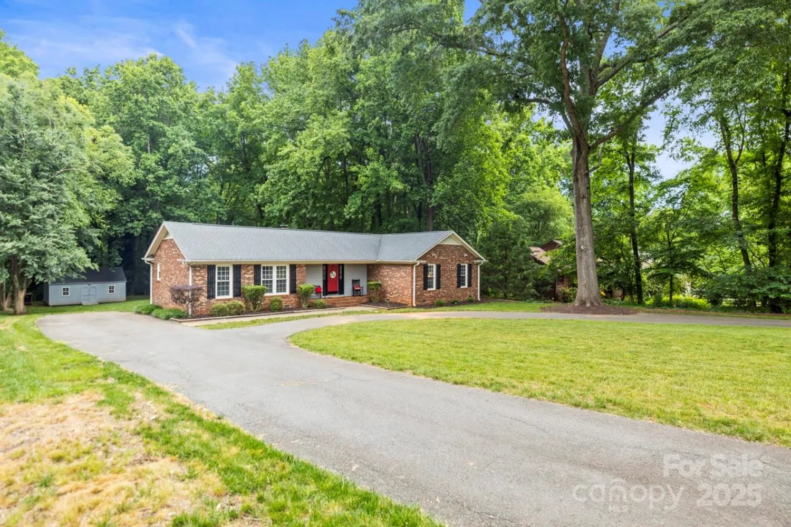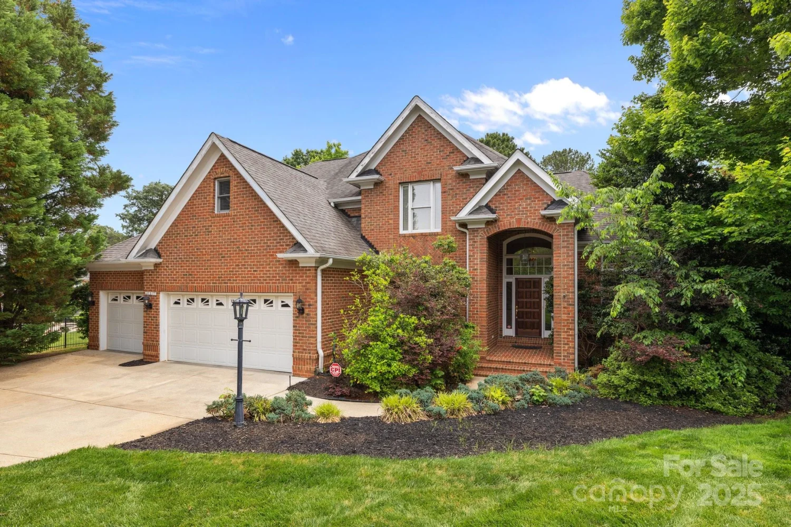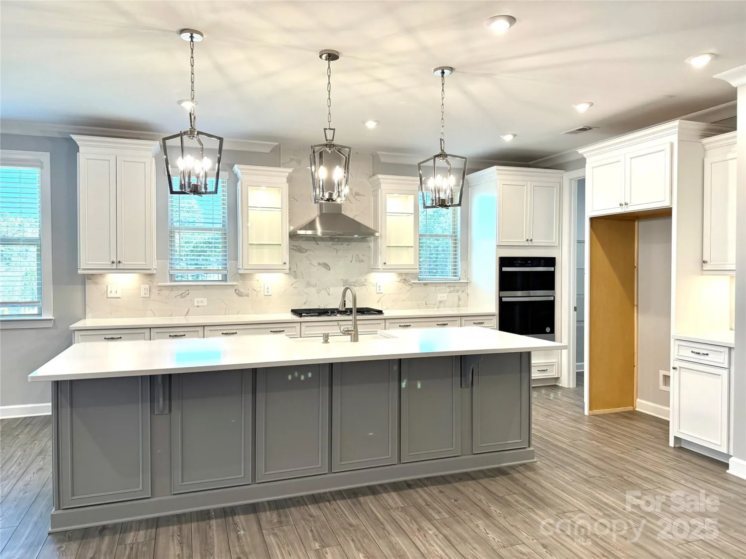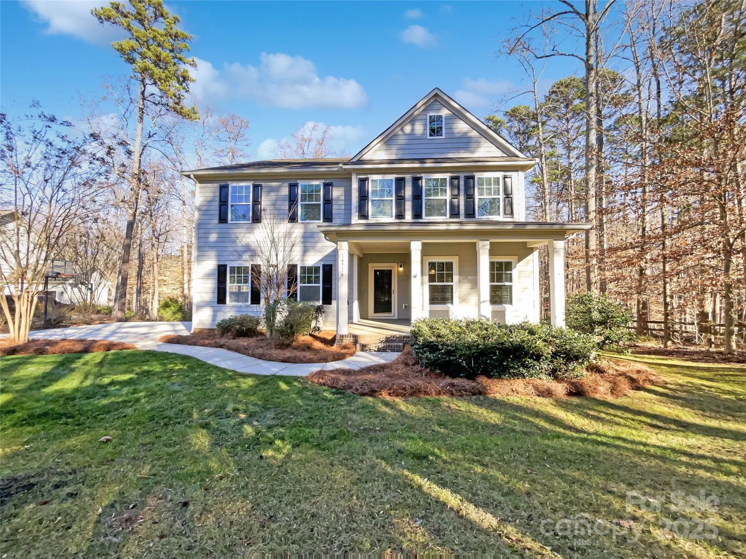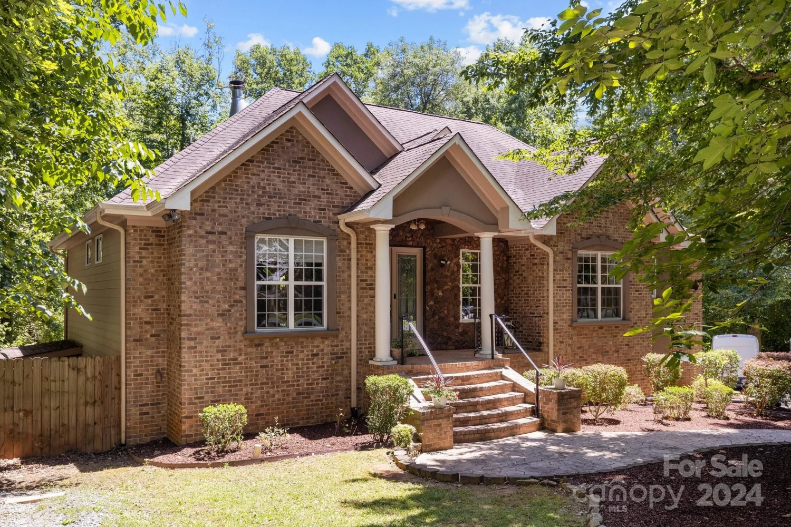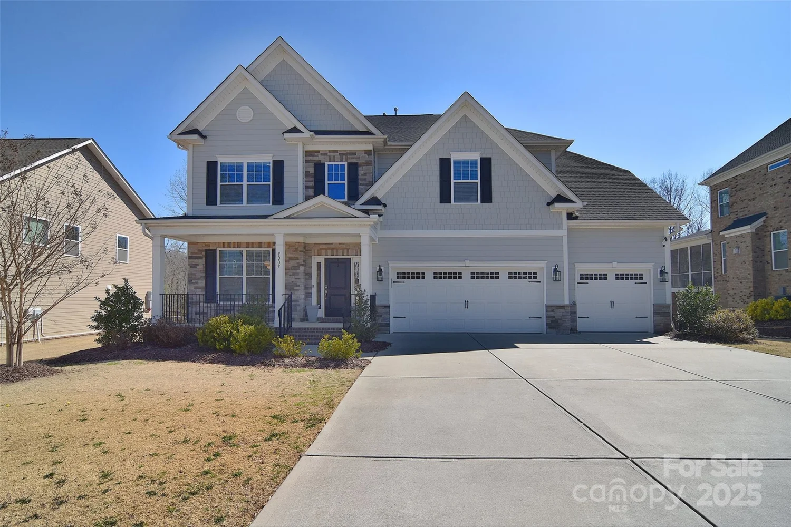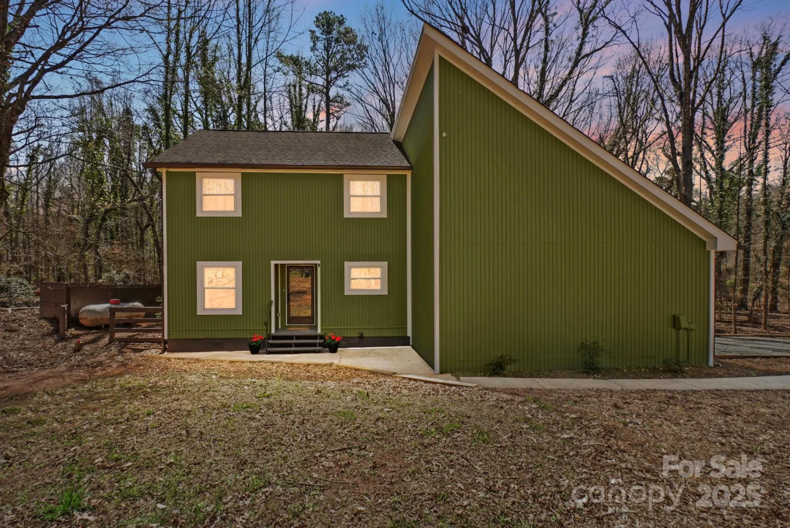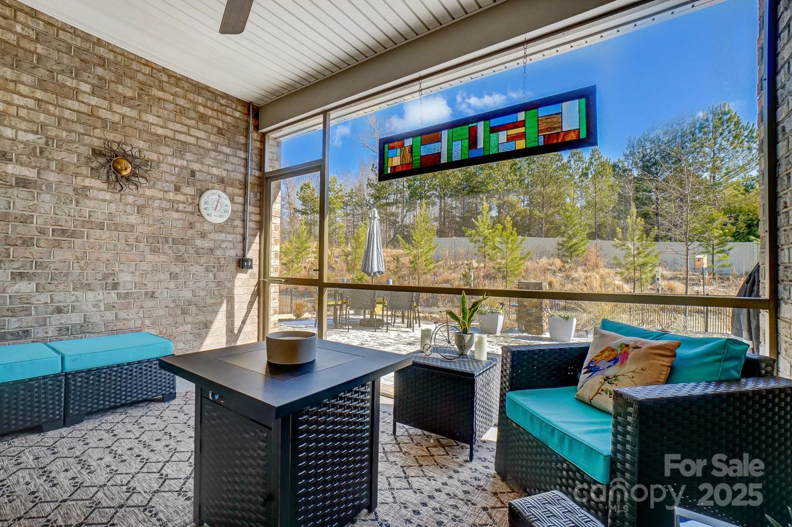2117 moss bluff driveMint Hill, NC 28227
2117 moss bluff driveMint Hill, NC 28227
Description
Beautiful Move-in-Ready Brick Home for Sale located in the heart of Mint Hill, NC, featuring a variety of upgrades including an Upgraded Washed White Brick Façade w/ Upgraded White Mortar, Gourmet Kitchen w/ 36" Gas Cooktop, 36" Gas Fireplace, 6' Sliding Glass Door in Dining Room Connecting to Covered 12' x 8' Outdoor Living Space, Upgraded guest suite, and Upgraded Secondary Bathroom w/ Added Vanity and Tub Surround, all for a Competitive Price. The kitchen has the Gourmet Kitchen upgrade, presenting a 36" gas cooktop, upgraded crisp white cabinets, gray marble backsplash tile, all tied together by the high-end Helix quartz counter tops. Upstairs, there are three bedrooms, including the primary suite with added windows. Adjacent to the primary suite is the upstairs laundry room and a spacious loft.
Property Details for 2117 Moss Bluff Drive
- Subdivision ComplexAlton Creek
- Architectural StyleOther
- Num Of Garage Spaces2
- Parking FeaturesDriveway, Attached Garage
- Property AttachedNo
LISTING UPDATED:
- StatusPending
- MLS #CAR4235787
- Days on Site20
- HOA Fees$113 / month
- MLS TypeResidential
- Year Built2025
- CountryMecklenburg
LISTING UPDATED:
- StatusPending
- MLS #CAR4235787
- Days on Site20
- HOA Fees$113 / month
- MLS TypeResidential
- Year Built2025
- CountryMecklenburg
Building Information for 2117 Moss Bluff Drive
- StoriesTwo
- Year Built2025
- Lot Size0.0000 Acres
Payment Calculator
Term
Interest
Home Price
Down Payment
The Payment Calculator is for illustrative purposes only. Read More
Property Information for 2117 Moss Bluff Drive
Summary
Location and General Information
- Community Features: Picnic Area, Pond, Recreation Area, Sidewalks, Street Lights, Walking Trails, Other
- Directions: From I-485 Outer Heading North: Take exit 49 toward Idlewild Rd. Then turn left onto Idlewild Rd. At the traffic circle, take the 1st exit onto Matthews-Mint Hill Rd. Travel 2.5 miles and then turn right onto Roe Creek Dr. The Model and New Home Gallery will be straight ahead on the left side of the road.
- Coordinates: 35.1648505,-80.6609863
School Information
- Elementary School: Bain
- Middle School: Mint Hill
- High School: Independence
Taxes and HOA Information
- Parcel Number: 19518624
- Tax Legal Description: L60 M72-722
Virtual Tour
Parking
- Open Parking: No
Interior and Exterior Features
Interior Features
- Cooling: Central Air, Zoned
- Heating: Forced Air, Natural Gas, Zoned
- Appliances: Dishwasher, Disposal, Gas Cooktop, Microwave, Tankless Water Heater
- Fireplace Features: Gas, Great Room
- Flooring: Carpet, Tile, Vinyl
- Interior Features: Attic Stairs Pulldown, Drop Zone, Entrance Foyer, Kitchen Island, Open Floorplan, Pantry, Walk-In Closet(s), Walk-In Pantry
- Levels/Stories: Two
- Foundation: Slab
- Bathrooms Total Integer: 3
Exterior Features
- Construction Materials: Brick Full, Fiber Cement
- Patio And Porch Features: Covered, Front Porch, Rear Porch
- Pool Features: None
- Road Surface Type: Concrete, Paved
- Roof Type: Shingle
- Laundry Features: Upper Level
- Pool Private: No
Property
Utilities
- Sewer: Public Sewer
- Utilities: Underground Power Lines
- Water Source: City
Property and Assessments
- Home Warranty: No
Green Features
Lot Information
- Above Grade Finished Area: 2396
- Lot Features: Private, Creek/Stream, Wooded, Views
Rental
Rent Information
- Land Lease: No
Public Records for 2117 Moss Bluff Drive
Home Facts
- Beds4
- Baths3
- Above Grade Finished2,396 SqFt
- StoriesTwo
- Lot Size0.0000 Acres
- StyleSingle Family Residence
- Year Built2025
- APN19518624
- CountyMecklenburg
- ZoningDO-A


