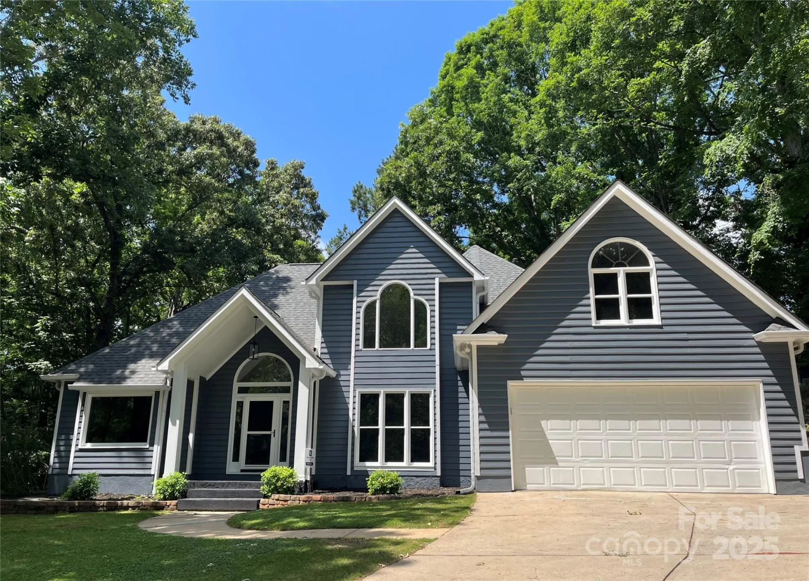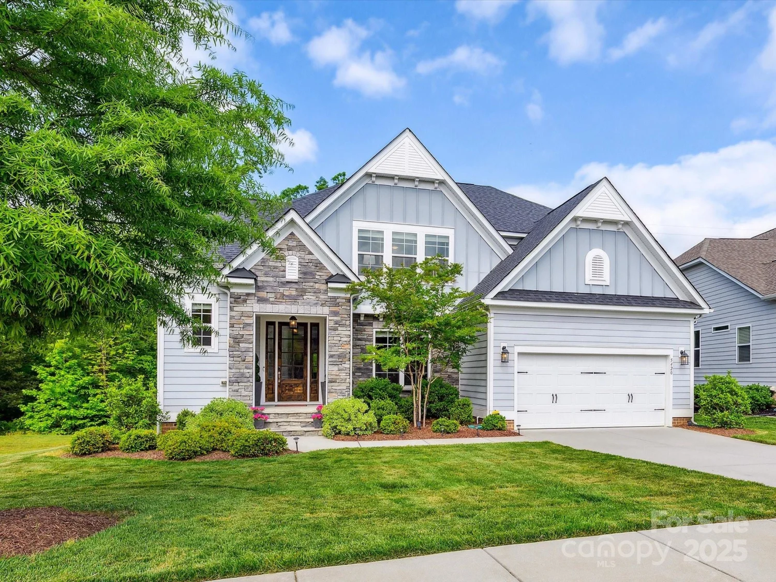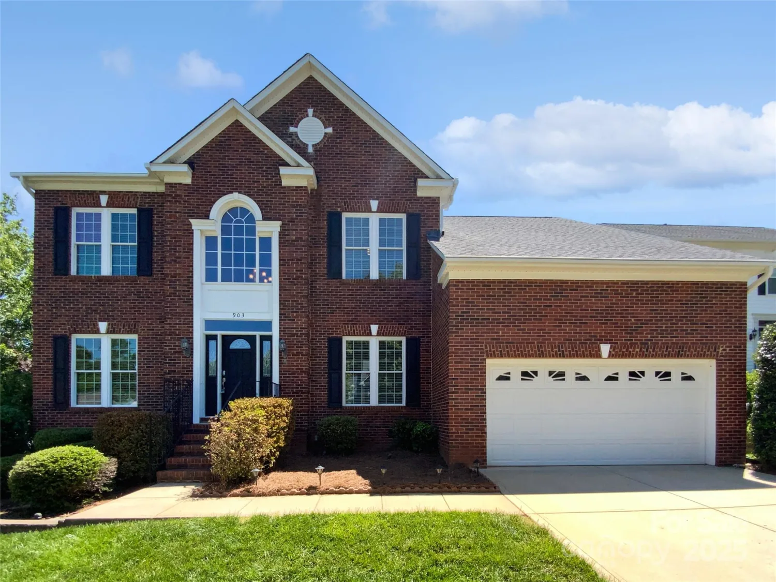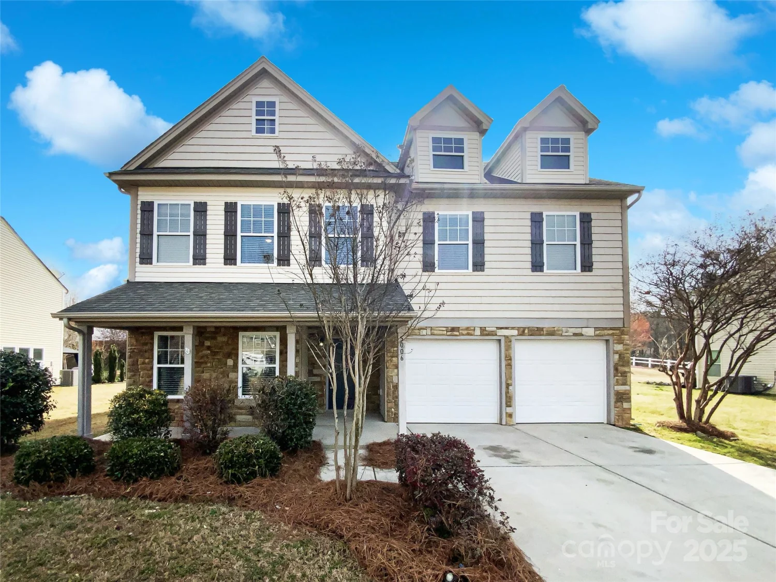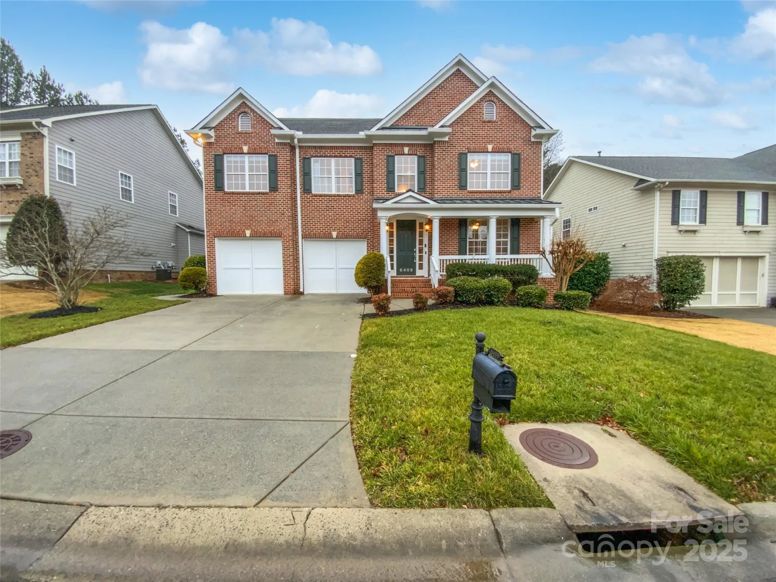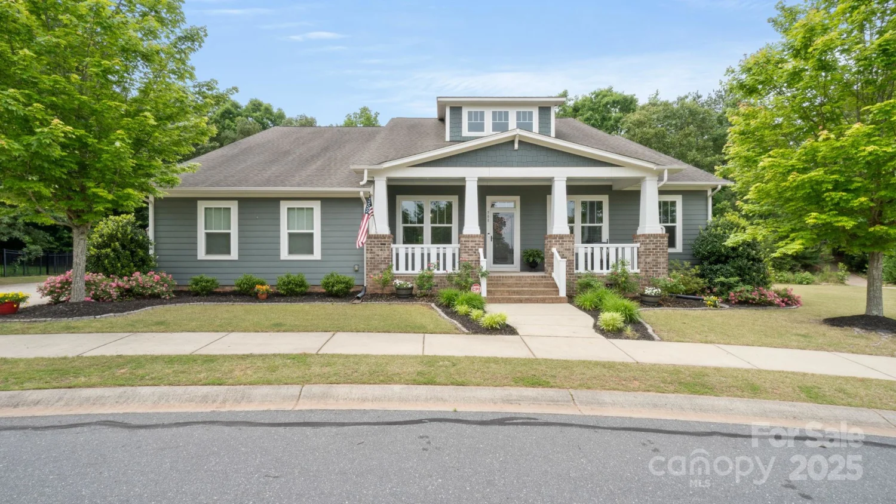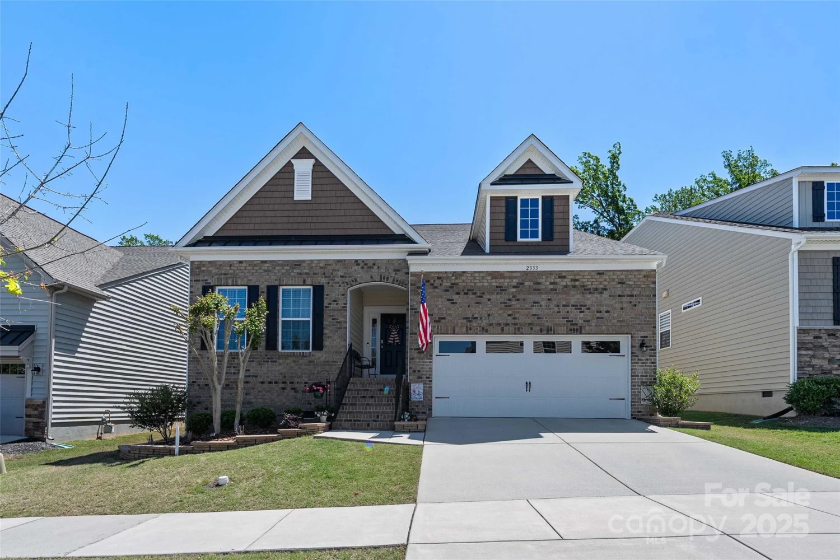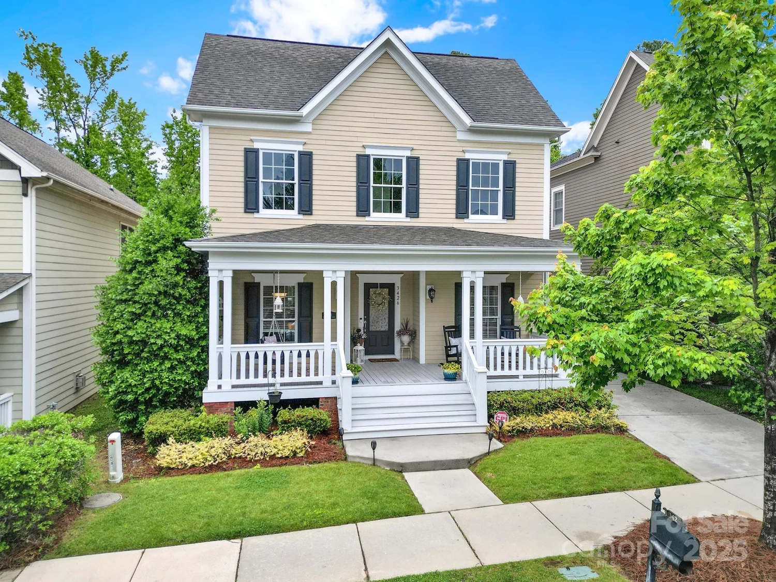1426 doe ridge laneFort Mill, SC 29715
1426 doe ridge laneFort Mill, SC 29715
Description
Back on Market in Oxford Place w/a gorgeous Updated Primary Bath & other Repairs completed!! This gorgeous 4 bed/3.5 bath w/pool & tons of privacy is on almost an acre lot will not disappoint. Main level features an open floor plan with updated flooring, paint, kitchen cabinets, large sitting island, leathered granite countertops & breakfast eating area, large living room w/natural light & tall ceilings. French doors open to the office, formal dining room, laundry & 1/2 bath. Main floor primary bedroom w/walk-in closet & sitting area overlooking the backyard. Upstairs you will find 3 BRs, 2 BAs, and a large loft. Outside you will love the privacy of the large deck, inground pool, pool building for the equipment, irrigation in front, and more. Located in award-winning Fort Mill school district, centrally located close to the shops and restaurants in Indian Land, an easy commute to Charlotte and Rock Hill, restaurants, and shopping. VA transferable loan to qualified buyers, 5.625% Rate
Property Details for 1426 Doe Ridge Lane
- Subdivision ComplexOxford Place
- Architectural StyleTraditional
- ExteriorIn-Ground Irrigation
- Num Of Garage Spaces2
- Parking FeaturesDriveway, Attached Garage, Garage Door Opener, Garage Faces Side
- Property AttachedNo
LISTING UPDATED:
- StatusActive
- MLS #CAR4237643
- Days on Site26
- HOA Fees$365 / year
- MLS TypeResidential
- Year Built2002
- CountryYork
LISTING UPDATED:
- StatusActive
- MLS #CAR4237643
- Days on Site26
- HOA Fees$365 / year
- MLS TypeResidential
- Year Built2002
- CountryYork
Building Information for 1426 Doe Ridge Lane
- StoriesTwo
- Year Built2002
- Lot Size0.0000 Acres
Payment Calculator
Term
Interest
Home Price
Down Payment
The Payment Calculator is for illustrative purposes only. Read More
Property Information for 1426 Doe Ridge Lane
Summary
Location and General Information
- Community Features: Playground, Street Lights
- Coordinates: 34.96596613,-80.89377432
School Information
- Elementary School: Dobys Bridge
- Middle School: Forest Creek
- High School: Catawba Ridge
Taxes and HOA Information
- Parcel Number: 776-00-00-088
- Tax Legal Description: LOT 67 OXFORD PLACE PHASE 3 1426 DOE RIDGE LANE
Virtual Tour
Parking
- Open Parking: No
Interior and Exterior Features
Interior Features
- Cooling: Central Air, Electric, Heat Pump
- Heating: Central, Electric, Forced Air, Heat Pump
- Appliances: Dishwasher, Disposal, Double Oven, Exhaust Hood, Gas Cooktop, Gas Oven, Gas Range, Gas Water Heater, Water Softener
- Flooring: Carpet, Hardwood, Tile
- Interior Features: Attic Stairs Pulldown, Cable Prewire, Kitchen Island, Open Floorplan, Walk-In Closet(s)
- Levels/Stories: Two
- Foundation: Crawl Space
- Total Half Baths: 1
- Bathrooms Total Integer: 4
Exterior Features
- Construction Materials: Hard Stucco, Stone Veneer, Wood
- Patio And Porch Features: Covered, Deck, Front Porch, Patio
- Pool Features: None
- Road Surface Type: Concrete, Paved
- Roof Type: Shingle
- Laundry Features: Electric Dryer Hookup, Inside, Laundry Room, Main Level
- Pool Private: No
- Other Structures: Outbuilding
Property
Utilities
- Sewer: Septic Installed
- Utilities: Cable Connected, Electricity Connected, Natural Gas, Phone Connected, Underground Utilities
- Water Source: Well
Property and Assessments
- Home Warranty: No
Green Features
Lot Information
- Above Grade Finished Area: 3018
- Lot Features: Private, Sloped, Wooded, Views
Rental
Rent Information
- Land Lease: No
Public Records for 1426 Doe Ridge Lane
Home Facts
- Beds4
- Baths3
- Above Grade Finished3,018 SqFt
- StoriesTwo
- Lot Size0.0000 Acres
- StyleSingle Family Residence
- Year Built2002
- APN776-00-00-088
- CountyYork


