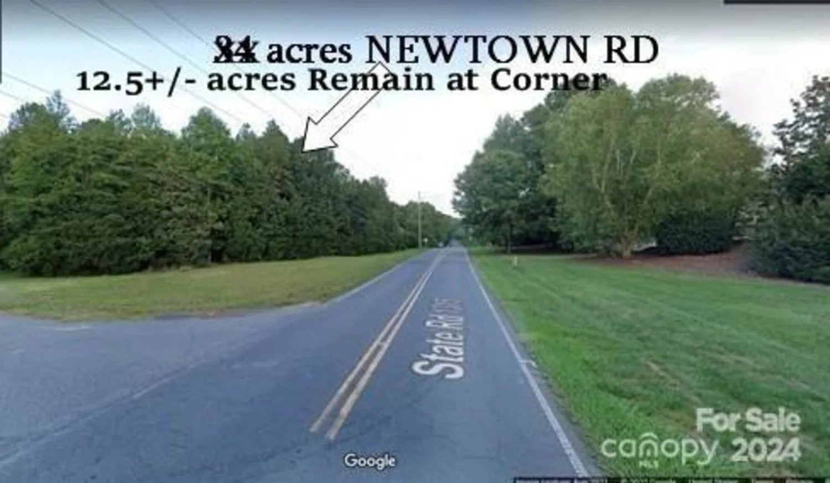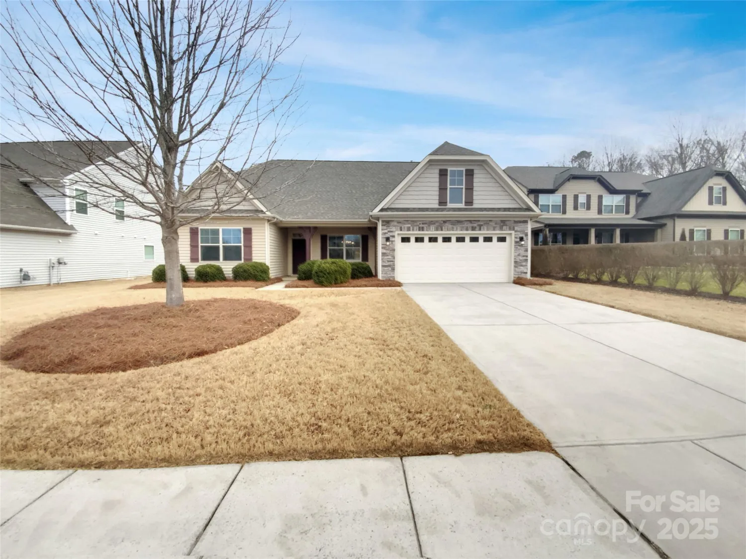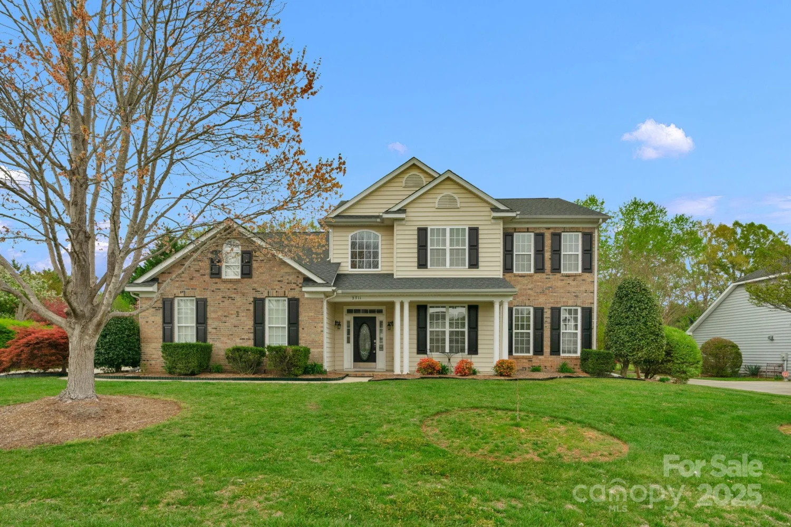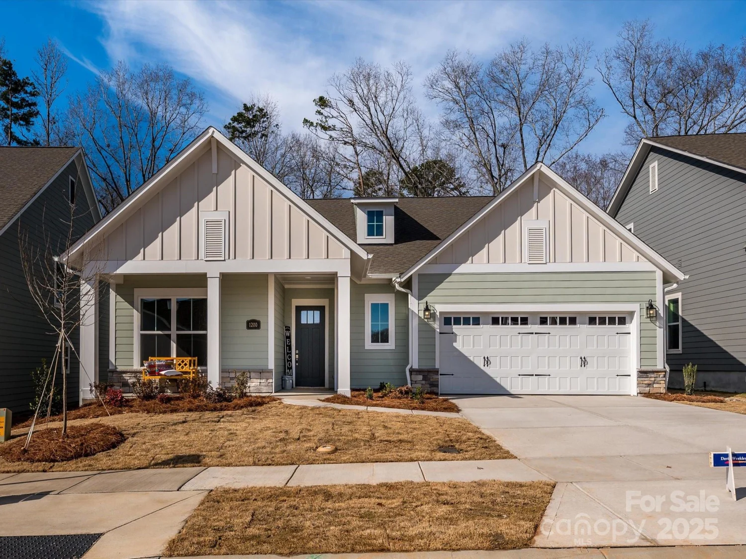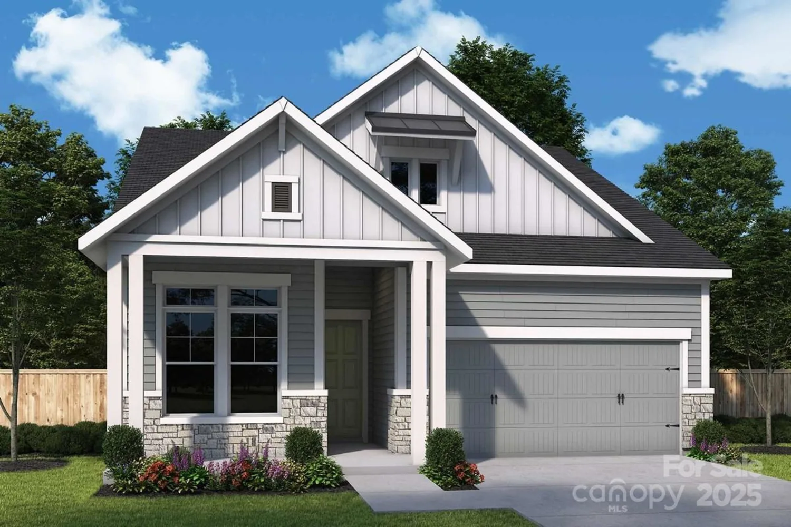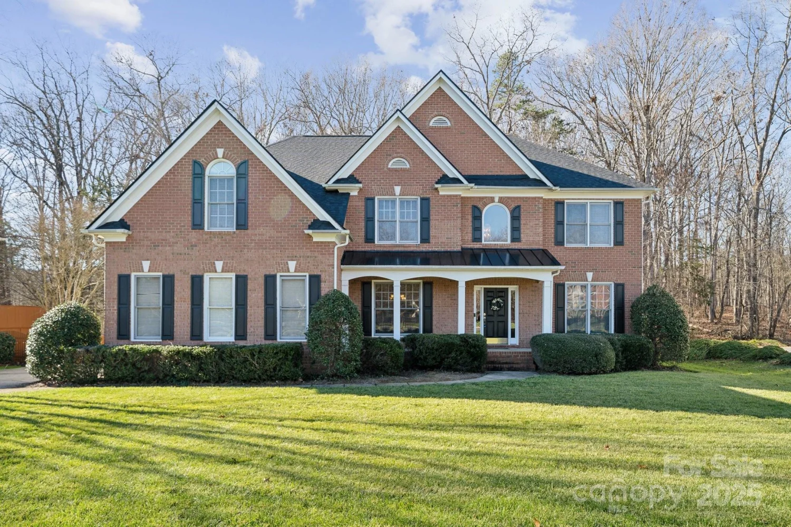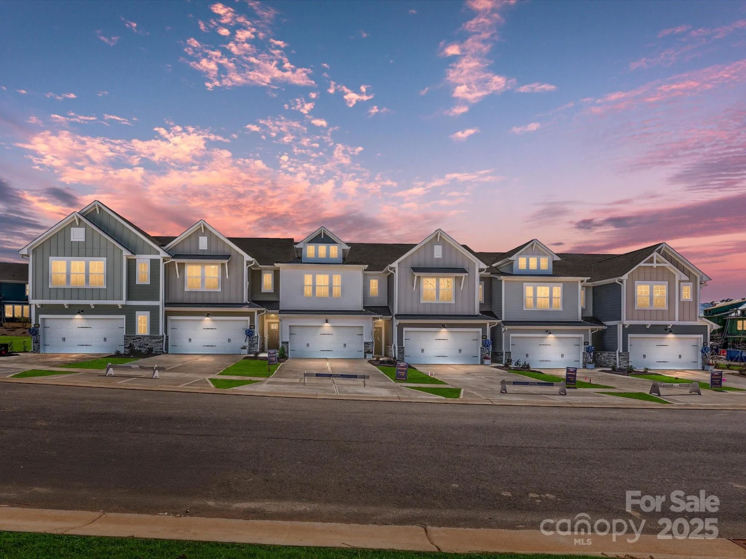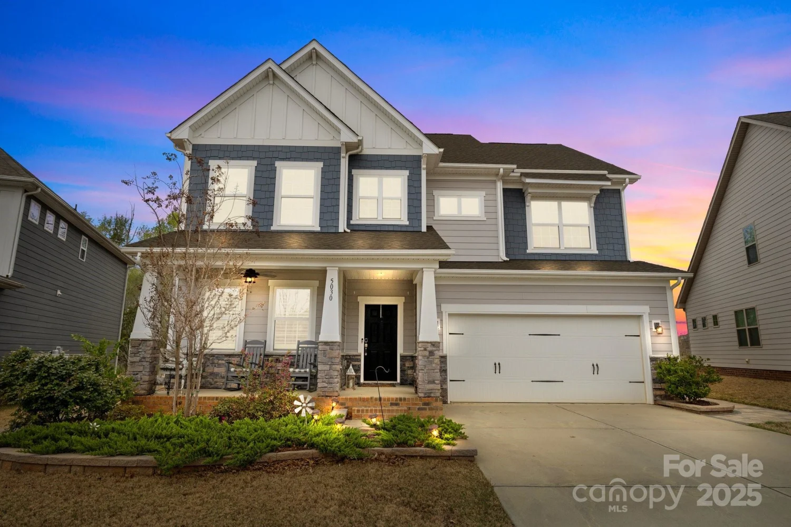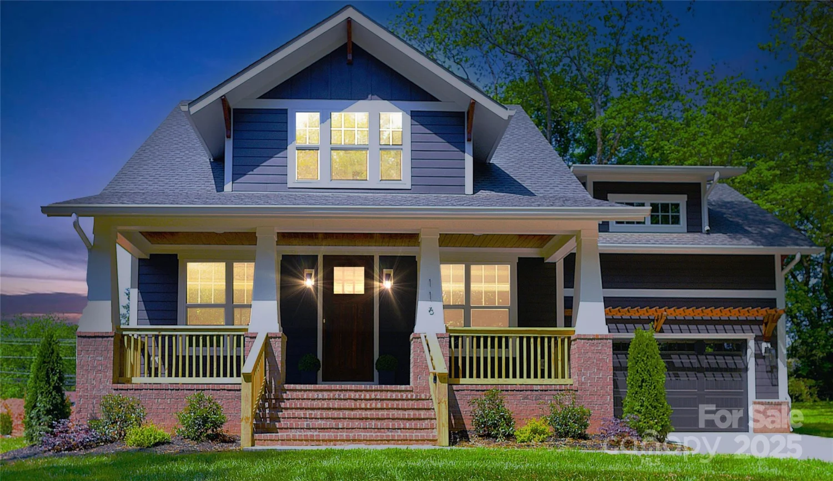1512 brooksland placeWaxhaw, NC 28173
1512 brooksland placeWaxhaw, NC 28173
Description
Showings start 5/15. 1512 Brooksland Place, your spa awaits! Primary bedroom w/large sitting area & access to your screened in porch on the main level. Primary bathroom w/ custom tile & upgraded glass doors, granite countertops, large walkin closet. Guest suite w/ full bath on the main level.Large great room overlooks the screened porch & backyard spa oasis. Beautiful kitchen w/upgraded cabinetry, quartz countertops, gas stove, butlers pantry & a large walk in pantry. Casual dining area off the kitchen & a great size dining room. Outdoor entertaining, screened porch w/ access to kitchen & primary suite, perfect after relaxing in your swim spa, extended stamped patio w/ grill area/wall, spa inset into the ground for easy entry. Swim spa has 2 jetted spa seats, depth 48 inches, variable current levels for walking/swimming/rowing. Upstairs, 2nd primary suite, large walk in closet, ensuite bathroom & additional bonus room w/walkin closet.3car garage/Fenced in yard,Assumable VA loan, 2.375%
Property Details for 1512 Brooksland Place
- Subdivision ComplexGreenbrier
- ExteriorHot Tub
- Num Of Garage Spaces3
- Parking FeaturesDriveway, Attached Garage, Garage Door Opener, Garage Faces Front, Garage Faces Side
- Property AttachedNo
LISTING UPDATED:
- StatusHold
- MLS #CAR4237976
- Days on Site0
- HOA Fees$375 / month
- MLS TypeResidential
- Year Built2020
- CountryUnion
LISTING UPDATED:
- StatusHold
- MLS #CAR4237976
- Days on Site0
- HOA Fees$375 / month
- MLS TypeResidential
- Year Built2020
- CountryUnion
Building Information for 1512 Brooksland Place
- StoriesOne and One Half
- Year Built2020
- Lot Size0.0000 Acres
Payment Calculator
Term
Interest
Home Price
Down Payment
The Payment Calculator is for illustrative purposes only. Read More
Property Information for 1512 Brooksland Place
Summary
Location and General Information
- Community Features: Clubhouse, Outdoor Pool
- View: Year Round
- Coordinates: 34.96871317,-80.66634633
School Information
- Elementary School: Western Union
- Middle School: Parkwood
- High School: Parkwood
Taxes and HOA Information
- Parcel Number: 06-012-196
- Tax Legal Description: #54 GREENBRIER PH3 OPCO417-421
Virtual Tour
Parking
- Open Parking: No
Interior and Exterior Features
Interior Features
- Cooling: Central Air, Electric
- Heating: Central, Natural Gas
- Appliances: Dishwasher, Disposal, Gas Range, Ice Maker, Plumbed For Ice Maker
- Flooring: Carpet, Tile, Vinyl
- Interior Features: Attic Walk In
- Levels/Stories: One and One Half
- Window Features: Insulated Window(s)
- Foundation: Slab
- Bathrooms Total Integer: 3
Exterior Features
- Construction Materials: Fiber Cement, Stone Veneer
- Fencing: Back Yard, Fenced
- Patio And Porch Features: Covered, Front Porch, Patio, Porch, Screened
- Pool Features: None
- Road Surface Type: Concrete, Paved
- Roof Type: Shingle
- Security Features: Carbon Monoxide Detector(s)
- Laundry Features: Utility Room, Laundry Room, Main Level
- Pool Private: No
Property
Utilities
- Sewer: County Sewer
- Water Source: County Water
Property and Assessments
- Home Warranty: No
Green Features
Lot Information
- Above Grade Finished Area: 2794
- Lot Features: Cul-De-Sac, Wooded, Views
Rental
Rent Information
- Land Lease: No
Public Records for 1512 Brooksland Place
Home Facts
- Beds3
- Baths3
- Above Grade Finished2,794 SqFt
- StoriesOne and One Half
- Lot Size0.0000 Acres
- StyleSingle Family Residence
- Year Built2020
- APN06-012-196
- CountyUnion
- ZoningAF8


