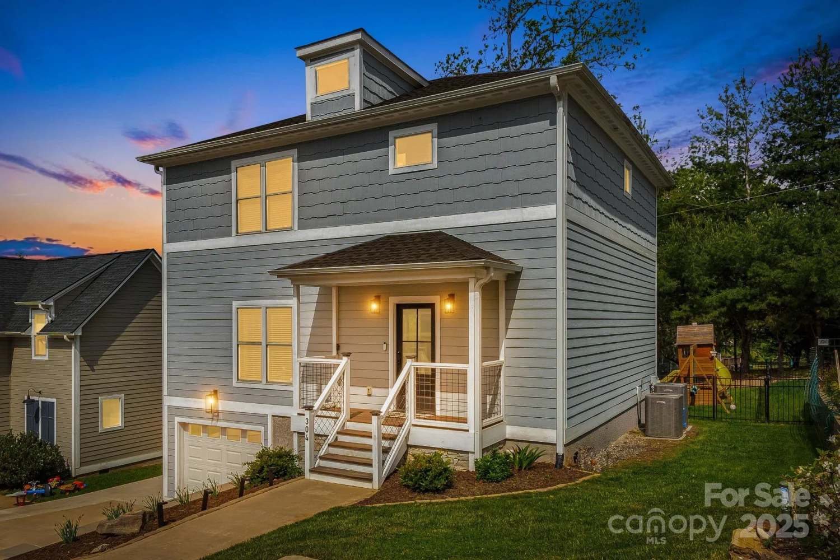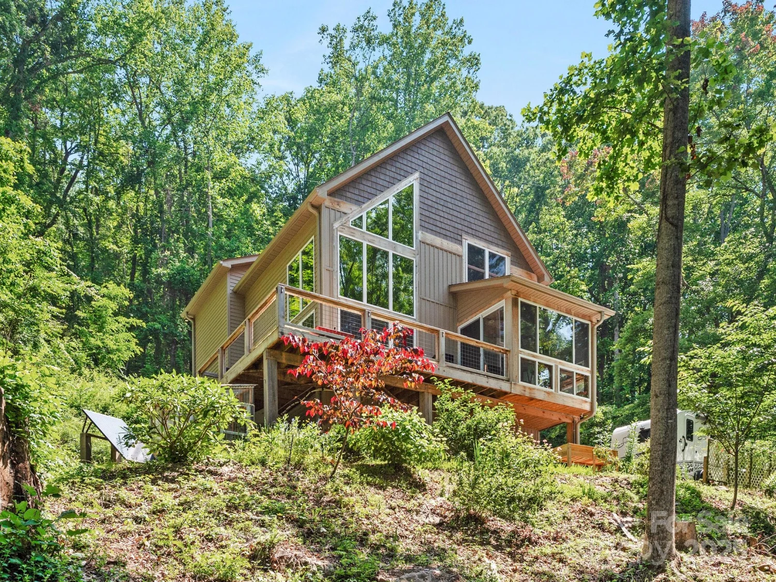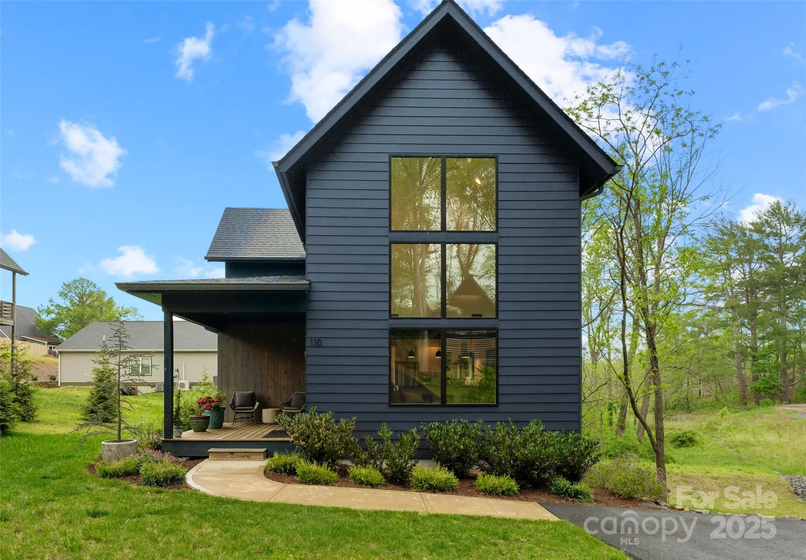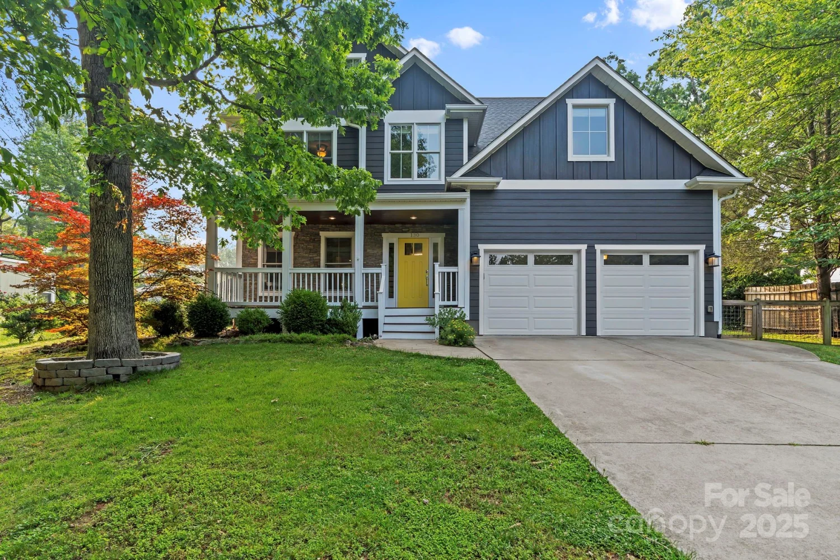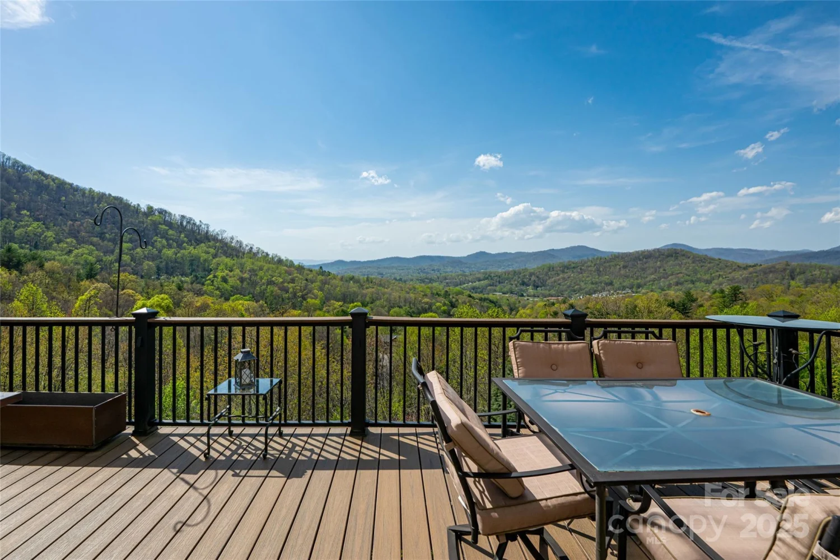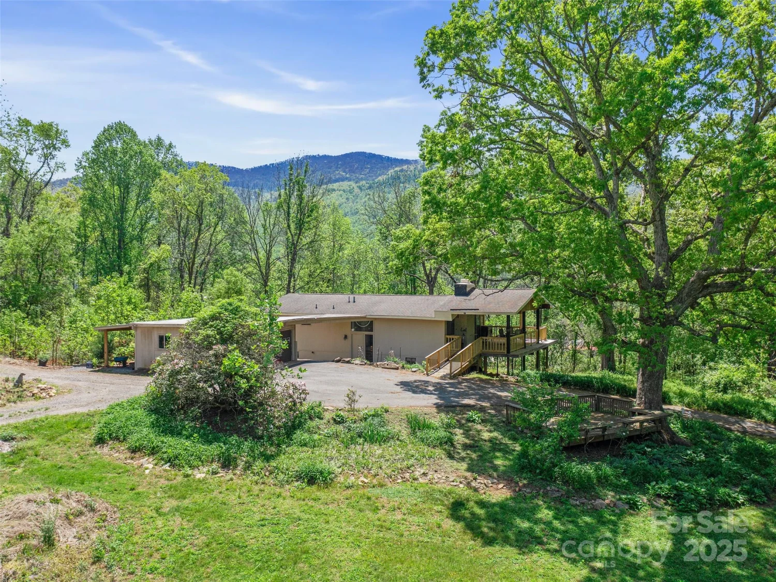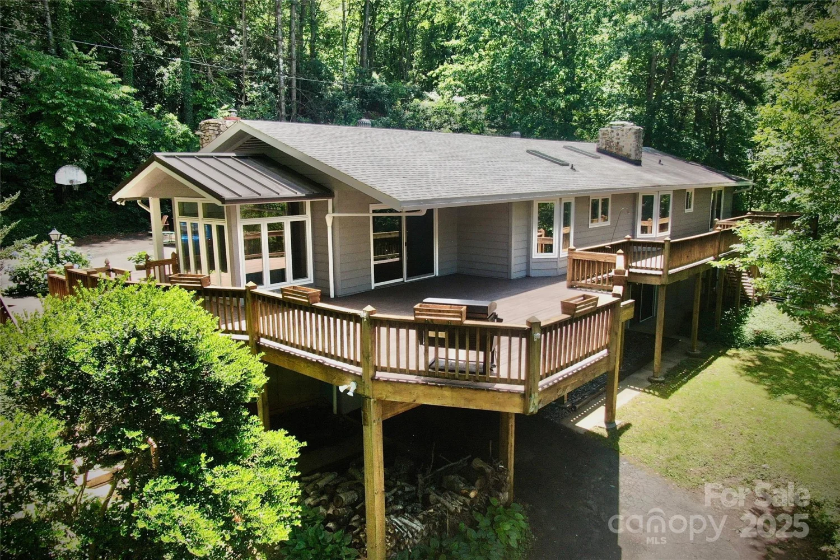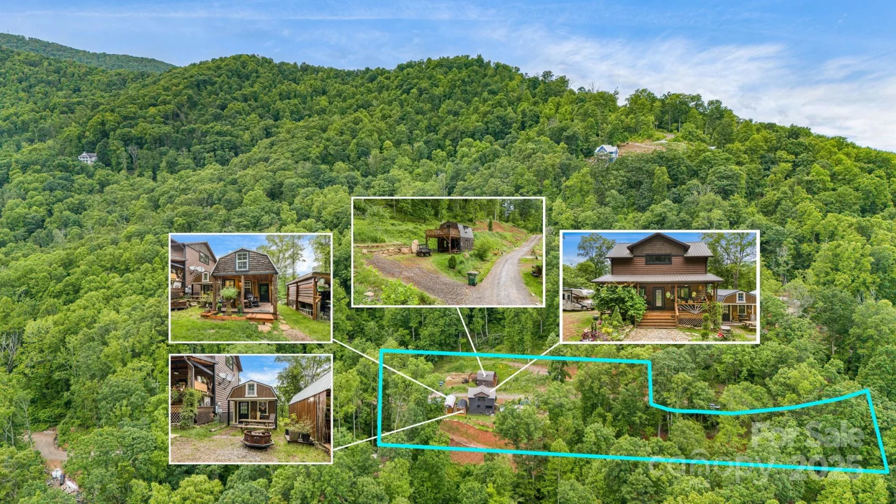251 bee tree roadSwannanoa, NC 28778
251 bee tree roadSwannanoa, NC 28778
Description
Discover bespoke, one level living in this stunning new construction home by Myers Mountain Builders. Rich 8-inch engineered white oak flooring and 8-foot solid doors throughout enhance the open and airy floorplan. A cast stone mantle flanked by striking arched built-ins anchors the living area, while a chef’s kitchen features a waterfall island clad in Calcutta Storm Gold quartz tops, fluted white oak paneling, and KitchenAid appliances. The primary suite offers a custom closet, zero-entry tile shower, freestanding tub, and double vanity. Two additional guest rooms, a full bath, half bath, custom crafted laundry room, and an upper level bonus room complete this thoughtful design. Enjoy effortless outdoor living with a gas fireplace and built-in grill. An oversized two-car garage includes a storage room for added convenience. This home also features aluminum-clad windows and sliders, a Navian tankless water heater, encapsulated crawlspace, and beautifully designed landscaping.
Property Details for 251 Bee Tree Road
- Subdivision ComplexNone
- Architectural StyleFarmhouse
- ExteriorGas Grill
- Num Of Garage Spaces2
- Parking FeaturesDriveway, Garage Faces Front
- Property AttachedNo
- Waterfront FeaturesNone
LISTING UPDATED:
- StatusActive
- MLS #CAR4238018
- Days on Site70
- MLS TypeResidential
- Year Built2024
- CountryBuncombe
LISTING UPDATED:
- StatusActive
- MLS #CAR4238018
- Days on Site70
- MLS TypeResidential
- Year Built2024
- CountryBuncombe
Building Information for 251 Bee Tree Road
- Stories1 Story/F.R.O.G.
- Year Built2024
- Lot Size0.0000 Acres
Payment Calculator
Term
Interest
Home Price
Down Payment
The Payment Calculator is for illustrative purposes only. Read More
Property Information for 251 Bee Tree Road
Summary
Location and General Information
- Community Features: None
- Directions: From Asheville, take exit 59 toward Swannanoa. Turn left onto Patton Cove Rd. Turn left onto US-70 W. Turn right toward Old US Hwy 70/Riverwood Rd. Turn right onto Old US Hwy 70/Riverwood Rd. Continue straight onto Riverwood Rd. Turn left onto Bee Tree Rd. House immediately on the right directly across from Asheville Christian Academy.
- View: Mountain(s), Year Round
- Coordinates: 35.605407,-82.407938
School Information
- Elementary School: WD Williams
- Middle School: Charles D Owen
- High School: Charles D Owen
Taxes and HOA Information
- Parcel Number: 968972260500000
- Tax Legal Description: Deed 6477/1134
Virtual Tour
Parking
- Open Parking: No
Interior and Exterior Features
Interior Features
- Cooling: Central Air
- Heating: Central
- Appliances: Dishwasher, Dryer, Exhaust Hood, Gas Range, Gas Water Heater, Microwave, Refrigerator, Tankless Water Heater, Washer
- Fireplace Features: Gas Log, Living Room, Outside, Porch
- Flooring: Hardwood, Tile
- Interior Features: Entrance Foyer, Kitchen Island, Open Floorplan, Storage, Walk-In Closet(s)
- Levels/Stories: 1 Story/F.R.O.G.
- Foundation: Crawl Space
- Total Half Baths: 1
- Bathrooms Total Integer: 3
Exterior Features
- Construction Materials: Fiber Cement
- Horse Amenities: None
- Patio And Porch Features: Covered, Front Porch, Rear Porch
- Pool Features: None
- Road Surface Type: Concrete, Paved
- Roof Type: Shingle
- Laundry Features: Laundry Room, Main Level, Sink
- Pool Private: No
- Other Structures: None
Property
Utilities
- Sewer: Public Sewer
- Utilities: Natural Gas, Wired Internet Available
- Water Source: City
Property and Assessments
- Home Warranty: No
Green Features
Lot Information
- Above Grade Finished Area: 2326
- Lot Features: Cleared, Level, Views
- Waterfront Footage: None
Rental
Rent Information
- Land Lease: No
Public Records for 251 Bee Tree Road
Home Facts
- Beds3
- Baths2
- Above Grade Finished2,326 SqFt
- Stories1 Story/F.R.O.G.
- Lot Size0.0000 Acres
- StyleSingle Family Residence
- Year Built2024
- APN968972260500000
- CountyBuncombe
- ZoningR-1


