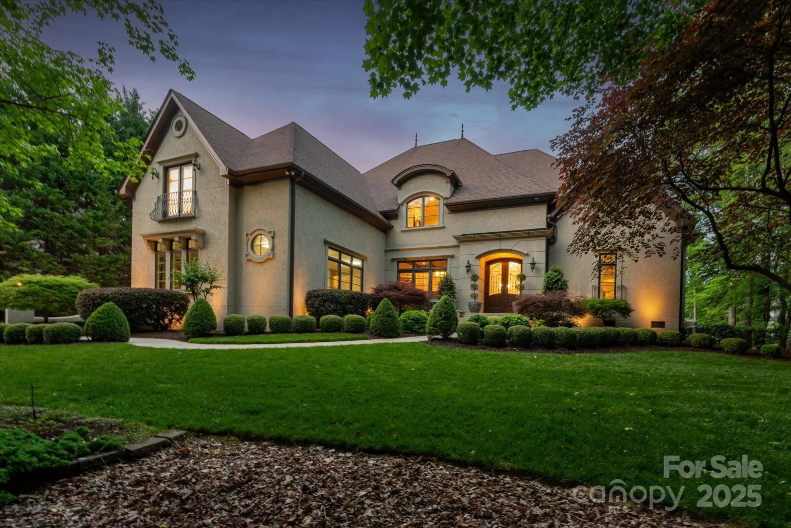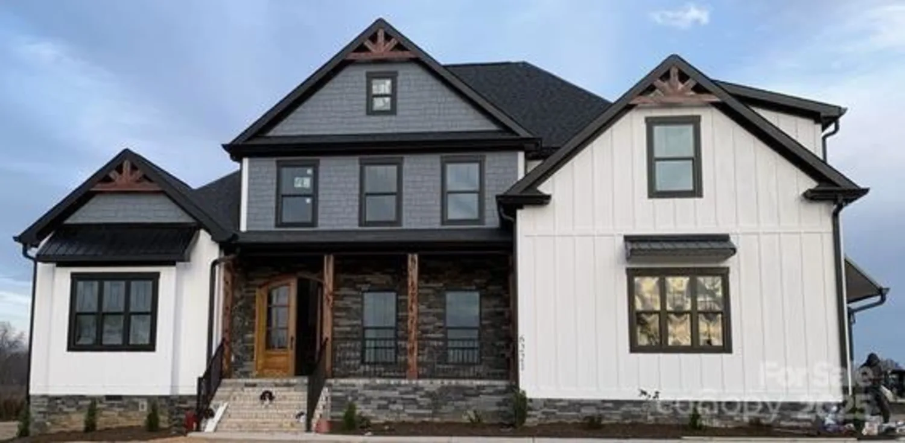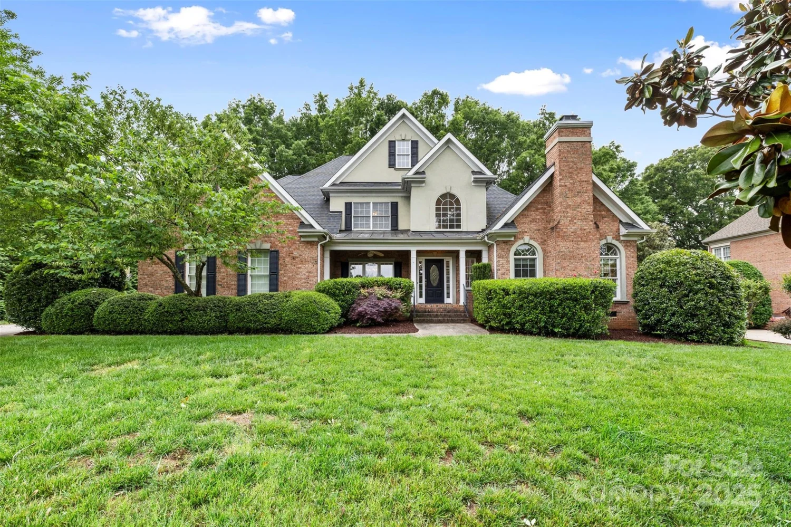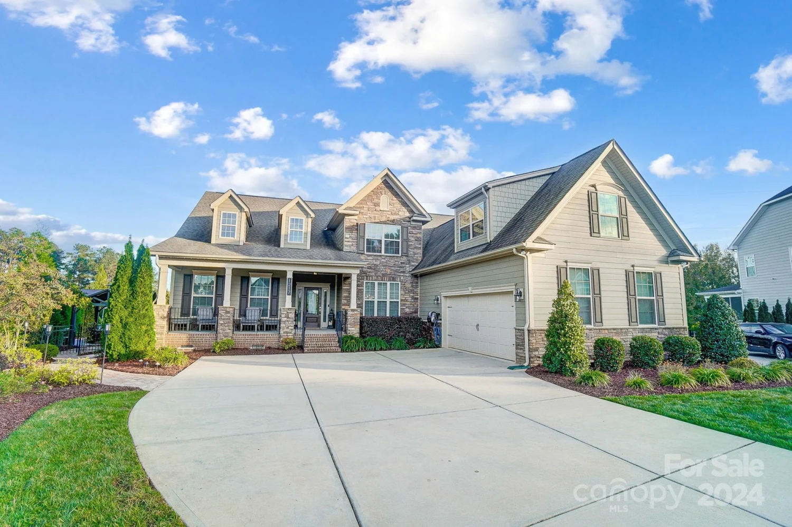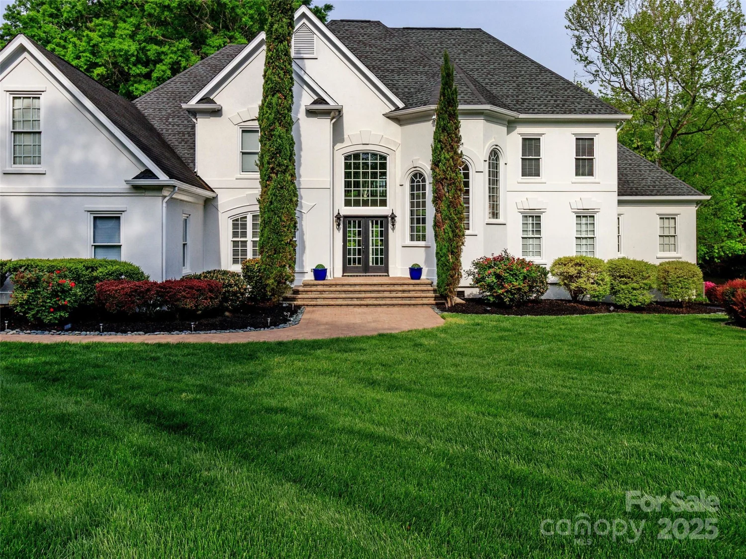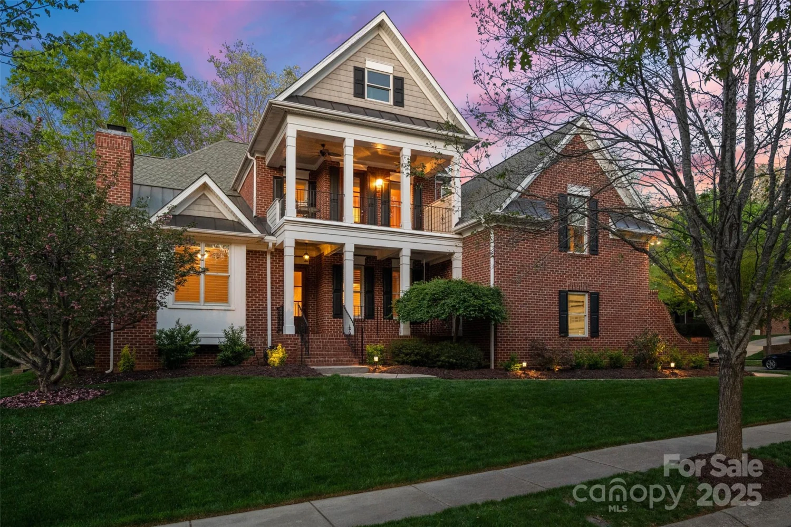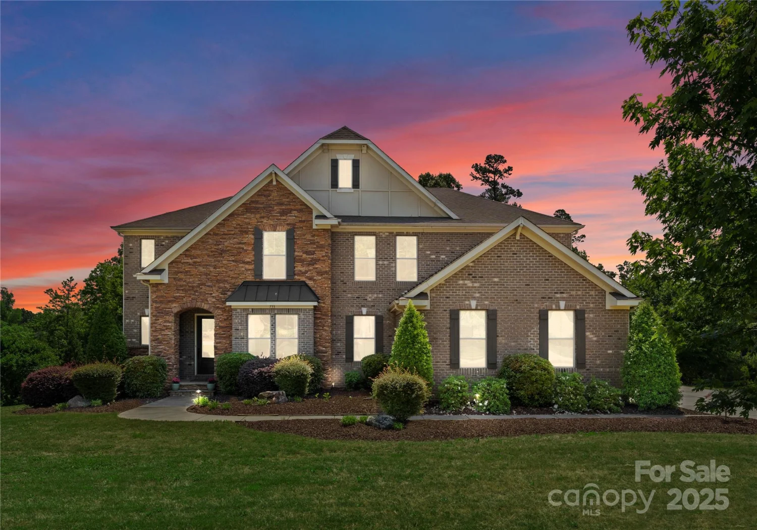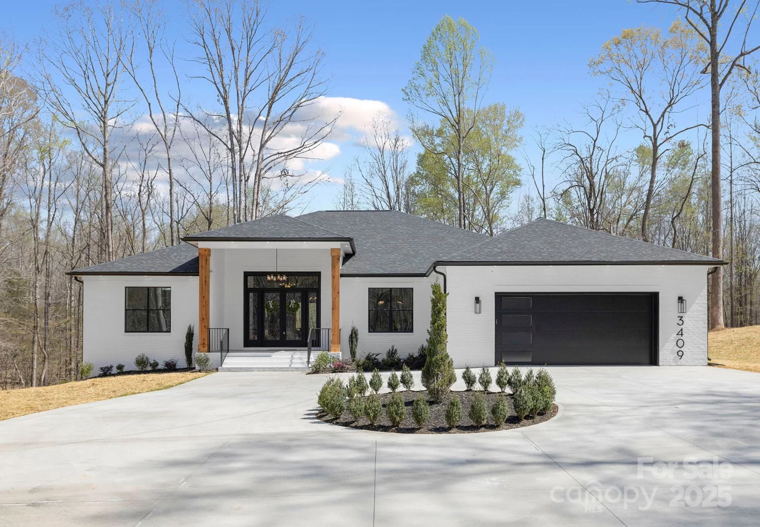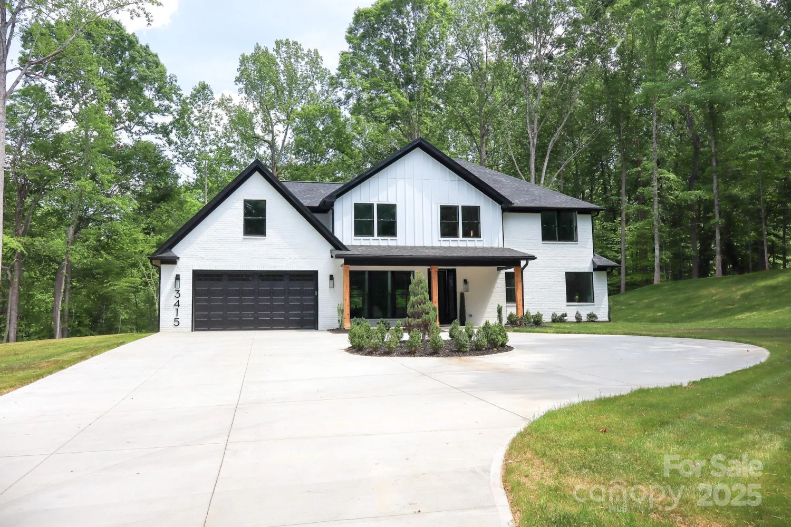1614 shimron laneWaxhaw, NC 28173
1614 shimron laneWaxhaw, NC 28173
Description
Welcome to your dream home in Marvin, North Carolina! This GEM is nestled on a wooded, private lot in a small, exclusive cul-de-sac with no HOA. The newly renovated primary bath boasts modern finishes, creating a serene retreat. Spacious secondary bedrooms offer plenty of flexibility. The beautifully landscaped nearly-acre lot features a stunning covered back porch with a cozy fireplace—ideal for entertaining and watching sunsets in complete privacy. With a transitional floor plan that blends open-concept living with thoughtful design, this home is perfect for hosting. Plus, it’s located within the highly-rated Marvin Cluster of schools and is just minutes from Waverly and Blakeney, with easy access to South Park and Ballantyne for ultimate convenience!
Property Details for 1614 Shimron Lane
- Subdivision ComplexWeddington Forest
- Architectural StyleTraditional
- ExteriorHot Tub
- Num Of Garage Spaces3
- Parking FeaturesDriveway, Attached Garage, Garage Faces Side
- Property AttachedNo
LISTING UPDATED:
- StatusActive
- MLS #CAR4238288
- Days on Site26
- MLS TypeResidential
- Year Built2005
- CountryUnion
LISTING UPDATED:
- StatusActive
- MLS #CAR4238288
- Days on Site26
- MLS TypeResidential
- Year Built2005
- CountryUnion
Building Information for 1614 Shimron Lane
- StoriesTwo
- Year Built2005
- Lot Size0.0000 Acres
Payment Calculator
Term
Interest
Home Price
Down Payment
The Payment Calculator is for illustrative purposes only. Read More
Property Information for 1614 Shimron Lane
Summary
Location and General Information
- Coordinates: 34.988653,-80.767925
School Information
- Elementary School: Rea View
- Middle School: Marvin Ridge
- High School: Marvin Ridge
Taxes and HOA Information
- Parcel Number: 06-156-366
- Tax Legal Description: #8 WEDDINGTON FOREST OPCI617
Virtual Tour
Parking
- Open Parking: No
Interior and Exterior Features
Interior Features
- Cooling: Ceiling Fan(s), Central Air, Zoned
- Heating: Forced Air, Natural Gas
- Appliances: Dishwasher, Gas Oven, Gas Range, Gas Water Heater, Microwave, Plumbed For Ice Maker, Self Cleaning Oven
- Fireplace Features: Gas Log, Great Room, Porch
- Flooring: Carpet, Tile, Wood
- Interior Features: Attic Other, Attic Walk In, Breakfast Bar, Cable Prewire, Central Vacuum, Entrance Foyer, Garden Tub, Open Floorplan, Walk-In Closet(s), Walk-In Pantry
- Levels/Stories: Two
- Window Features: Insulated Window(s), Skylight(s)
- Foundation: Crawl Space
- Total Half Baths: 1
- Bathrooms Total Integer: 4
Exterior Features
- Construction Materials: Brick Full, Stone
- Fencing: Back Yard, Fenced
- Patio And Porch Features: Covered, Deck, Rear Porch
- Pool Features: None
- Road Surface Type: Concrete, Paved
- Laundry Features: Laundry Room, Main Level
- Pool Private: No
Property
Utilities
- Sewer: County Sewer
- Water Source: County Water
Property and Assessments
- Home Warranty: No
Green Features
Lot Information
- Above Grade Finished Area: 4520
Rental
Rent Information
- Land Lease: No
Public Records for 1614 Shimron Lane
Home Facts
- Beds4
- Baths3
- Above Grade Finished4,520 SqFt
- StoriesTwo
- Lot Size0.0000 Acres
- StyleSingle Family Residence
- Year Built2005
- APN06-156-366
- CountyUnion
- ZoningAJ0


