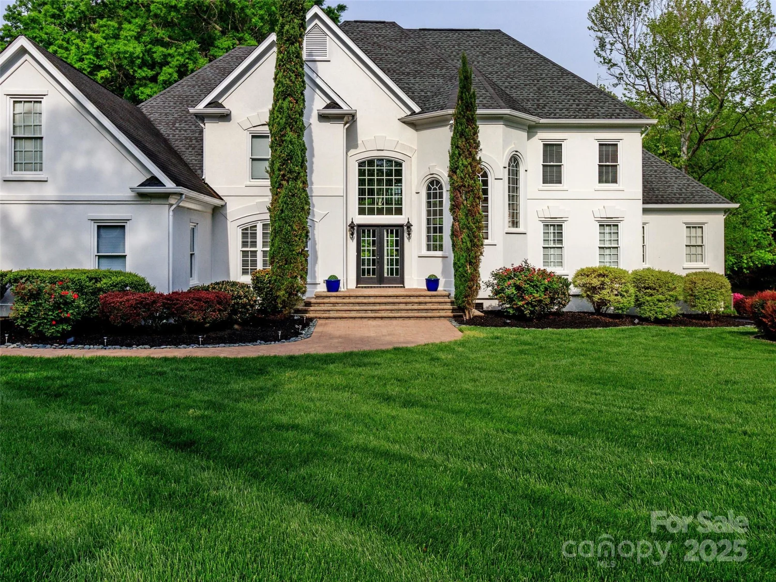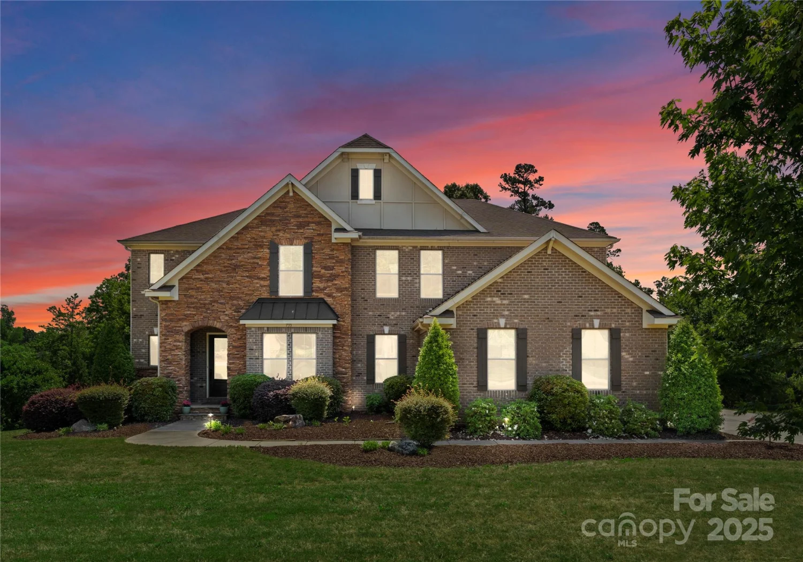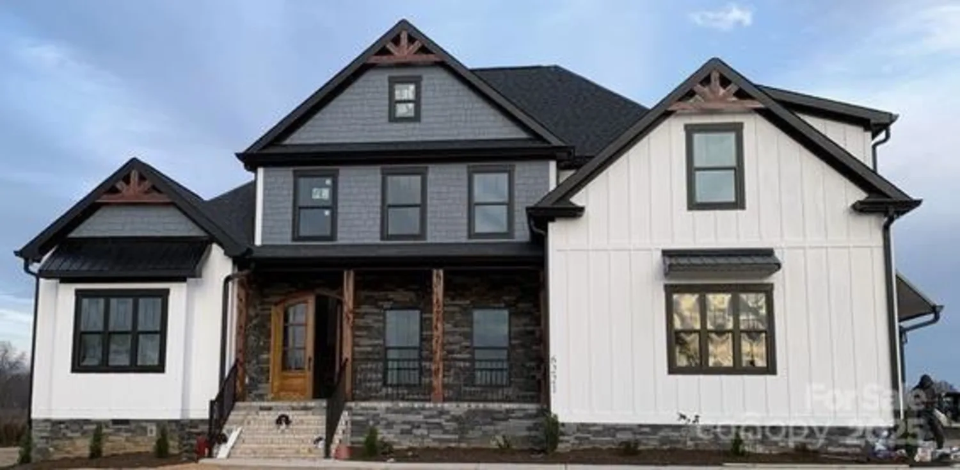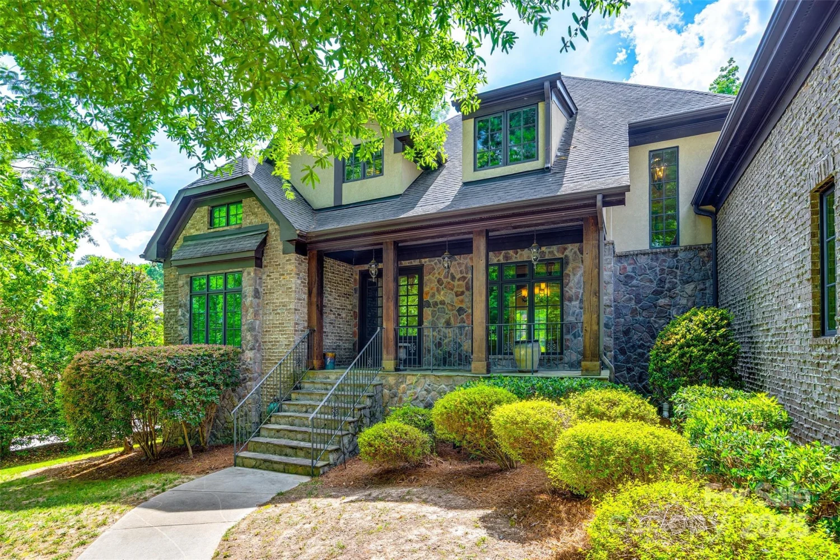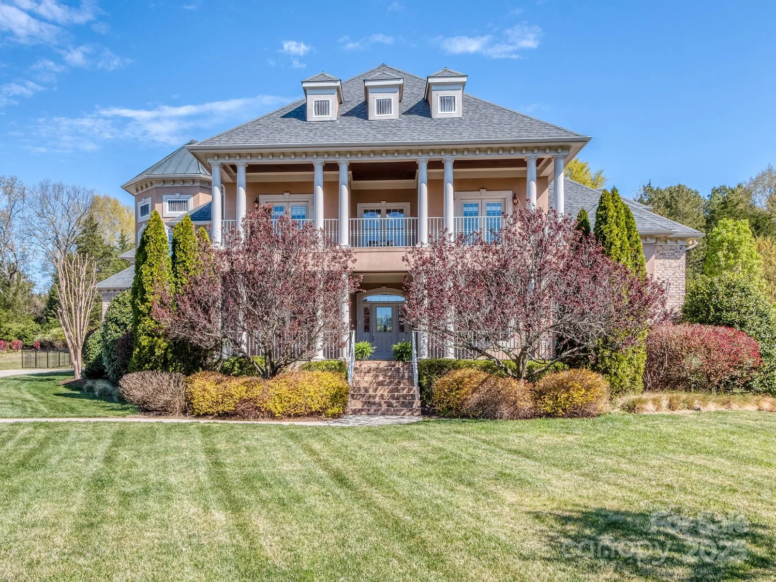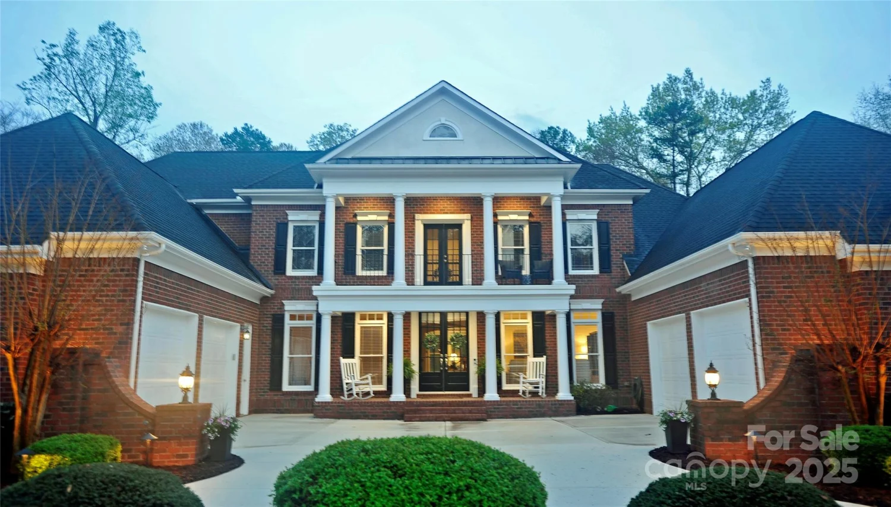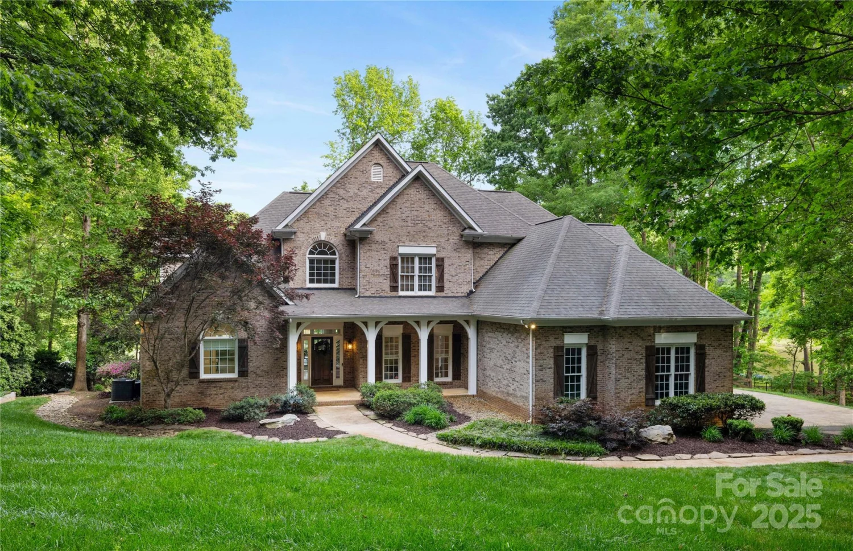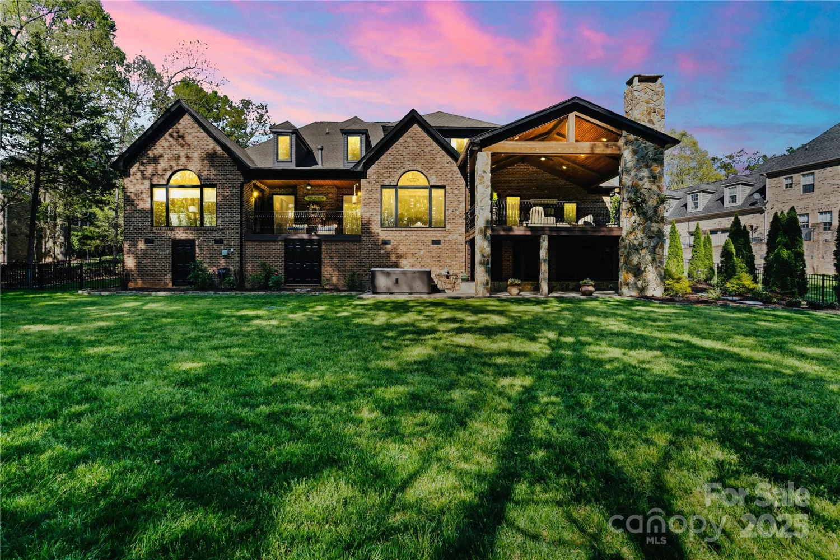405 gladelynn wayWaxhaw, NC 28173
405 gladelynn wayWaxhaw, NC 28173
Description
BEAUTIFUL 1.5 story home situated on a .80 acre lot with gorgeous California style heated salt water pool (2021) + beautiful 280sf enclosed porch in popular gated Chatelaine community. Great floor plan includes a Primary suite plus Guest Room w/full bath, separate powder room & a stunning oversized sunroom all on main floor! Great features thru-out including 10 to 14 foot ceiling heights,Low-E windows thru-out with lifetime transferrable warranty, updated designer lighting & neutral paint. Kitchen features Subzero fridge + full size wine fridge, Thermador 6 burner cooktop, warming drawer, Bosch dishwasher & walk in pantry. Upstairs features 3 secondary rooms, each w/walk in closet & full bath, + a large bonus room, + an oversized walk in attic. 1000sf+ garage features a convenient workshop& built in cabinets & epoxy flooring. Outside feels like a resort & features a large contemporary pool with travertine pool deck & great seating area with oversized gas fireplace. Move in Ready!
Property Details for 405 Gladelynn Way
- Subdivision ComplexChatelaine
- Architectural StyleFrench Provincial
- ExteriorIn-Ground Irrigation
- Num Of Garage Spaces3
- Parking FeaturesAttached Garage, Garage Door Opener, Garage Faces Side
- Property AttachedNo
LISTING UPDATED:
- StatusComing Soon
- MLS #CAR4255211
- Days on Site0
- HOA Fees$194 / month
- MLS TypeResidential
- Year Built2006
- CountryUnion
LISTING UPDATED:
- StatusComing Soon
- MLS #CAR4255211
- Days on Site0
- HOA Fees$194 / month
- MLS TypeResidential
- Year Built2006
- CountryUnion
Building Information for 405 Gladelynn Way
- StoriesOne and One Half
- Year Built2006
- Lot Size0.0000 Acres
Payment Calculator
Term
Interest
Home Price
Down Payment
The Payment Calculator is for illustrative purposes only. Read More
Property Information for 405 Gladelynn Way
Summary
Location and General Information
- Community Features: Gated, Sidewalks
- Coordinates: 34.99547084,-80.73268856
School Information
- Elementary School: Weddington
- Middle School: Weddington
- High School: Weddington
Taxes and HOA Information
- Parcel Number: 06-102-050
- Tax Legal Description: #10 CHATELAINE OPCH869
Virtual Tour
Parking
- Open Parking: No
Interior and Exterior Features
Interior Features
- Cooling: Central Air
- Heating: Central
- Appliances: Bar Fridge, Dishwasher, Disposal, Exhaust Hood, Gas Cooktop, Microwave, Refrigerator, Wall Oven, Warming Drawer, Wine Refrigerator
- Fireplace Features: Gas, Great Room, Outside
- Flooring: Carpet, Tile, Wood
- Interior Features: Attic Walk In, Drop Zone, Kitchen Island, Open Floorplan, Pantry, Walk-In Closet(s), Walk-In Pantry
- Levels/Stories: One and One Half
- Foundation: Crawl Space
- Total Half Baths: 1
- Bathrooms Total Integer: 6
Exterior Features
- Construction Materials: Hard Stucco
- Fencing: Back Yard, Fenced
- Patio And Porch Features: Glass Enclosed, Patio, Rear Porch
- Pool Features: None
- Road Surface Type: Concrete, Paved
- Roof Type: Shingle
- Laundry Features: Laundry Room, Main Level
- Pool Private: No
Property
Utilities
- Sewer: County Sewer
- Utilities: Natural Gas
- Water Source: County Water
Property and Assessments
- Home Warranty: No
Green Features
Lot Information
- Above Grade Finished Area: 4559
- Lot Features: Level, Private
Rental
Rent Information
- Land Lease: No
Public Records for 405 Gladelynn Way
Home Facts
- Beds5
- Baths5
- Above Grade Finished4,559 SqFt
- StoriesOne and One Half
- Lot Size0.0000 Acres
- StyleSingle Family Residence
- Year Built2006
- APN06-102-050
- CountyUnion
- ZoningAJ0


