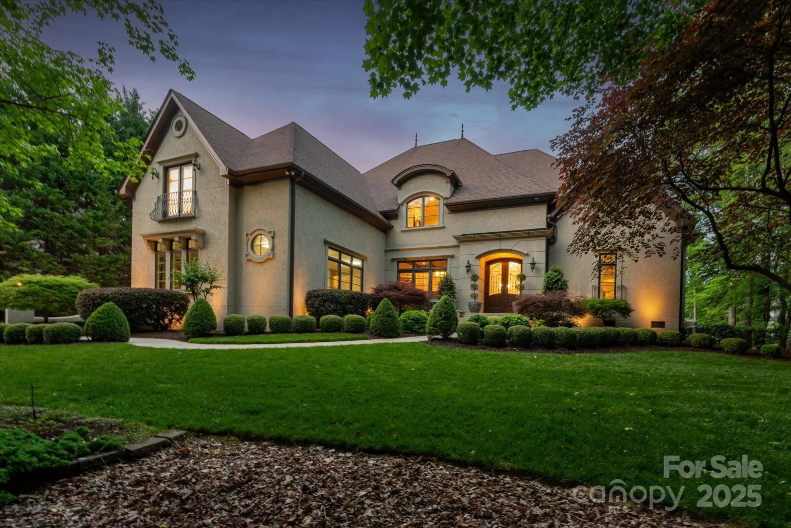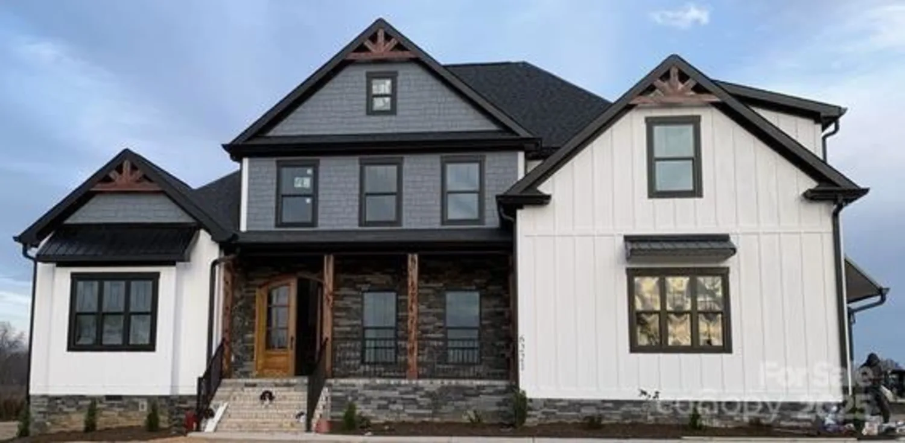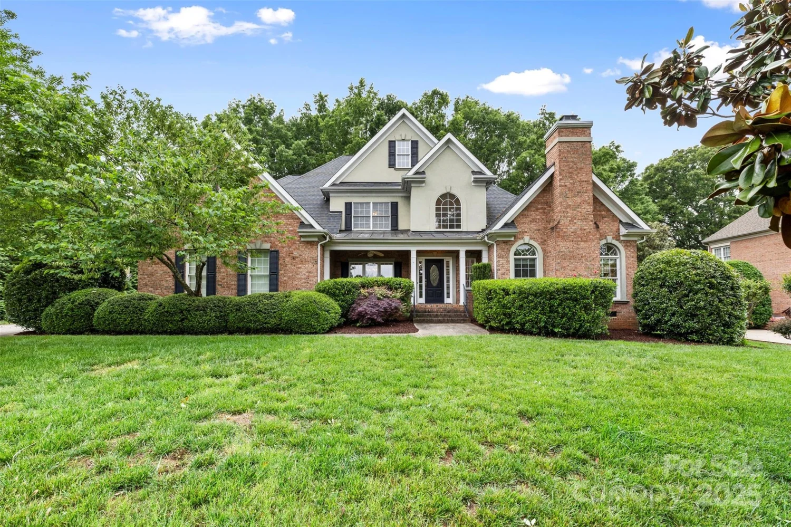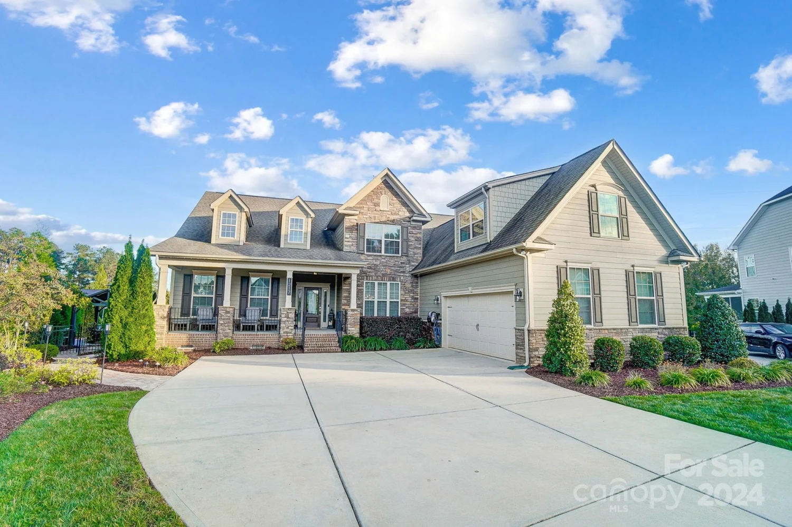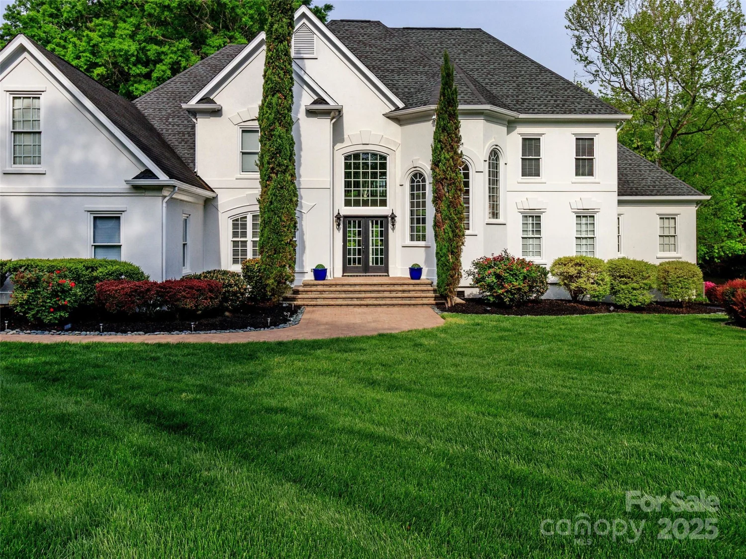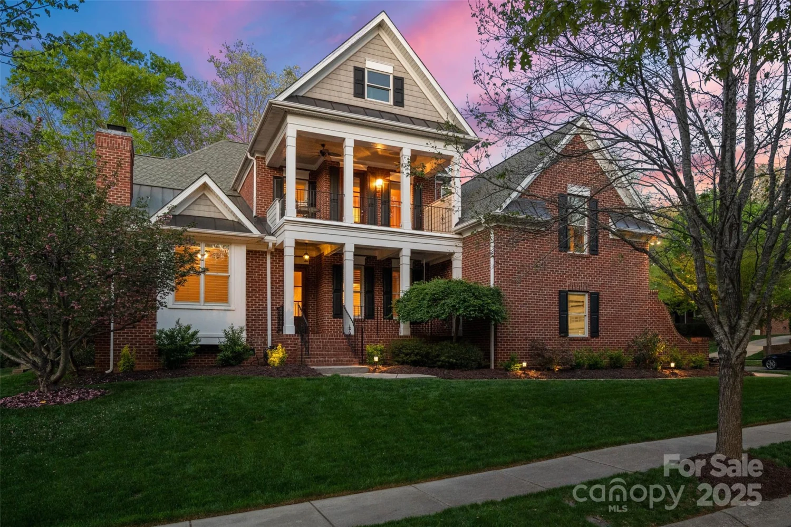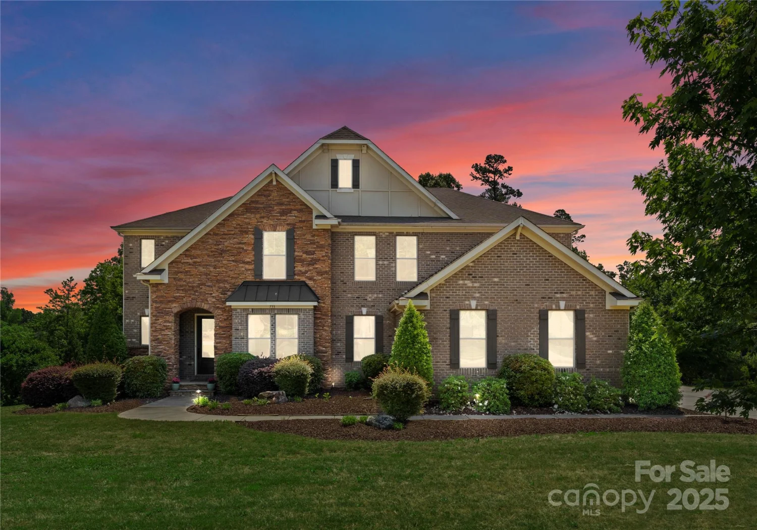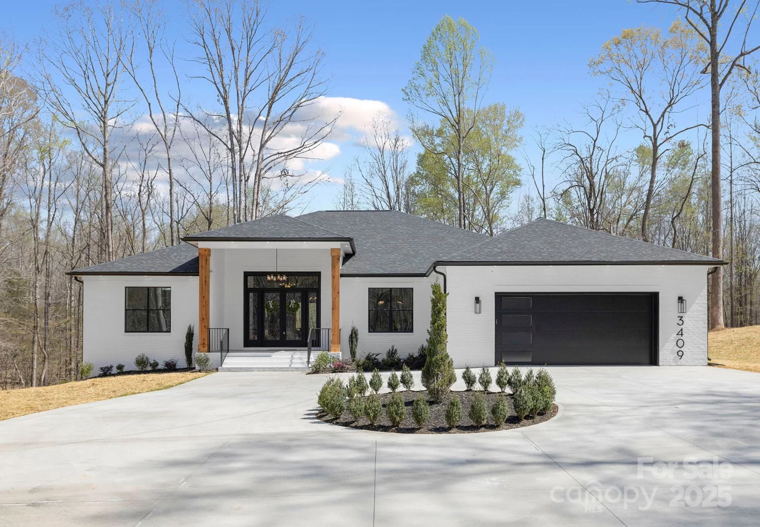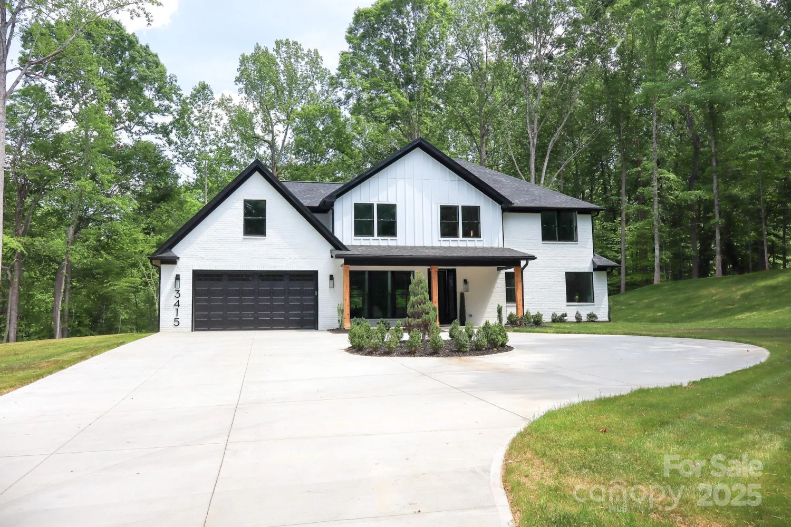7114 stonehaven driveWaxhaw, NC 28173
7114 stonehaven driveWaxhaw, NC 28173
Description
Step into timeless elegance! This home welcomes you with an abundance of natural light. Entertain in style in the sophisticated formals, the stately great room is a true showpiece, complete with custom built-in bookcases and a breathtaking fireplace. The kitchen boasts custom cabinetry, granite countertops, and a walk-in pantry —perfect for hosting and culinary creativity. The main-level owner’s suite offers a private study, renovated bath and custom closet while a secondary suite provides its own lounge, full bath, and 36” doorways for enhanced accessibility. 2 Laundry rooms, one up and one down. Upstairs, you’ll find 4 en-suite bedrooms and versatile bonus. Split 4-car garage adds convenience, while the expansive unfinished walkout basement offers endless possibilities (bath plumbing already stubbed out). Nestled on a gorgeous wooded lot with in-ground irrigation, this home had been recently painted and new site finished HW flooring installed and carpet.
Property Details for 7114 Stonehaven Drive
- Subdivision ComplexWeddington Chase
- Architectural StyleTransitional
- Num Of Garage Spaces4
- Parking FeaturesCircular Driveway, Attached Garage
- Property AttachedNo
LISTING UPDATED:
- StatusClosed
- MLS #CAR4239580
- Days on Site0
- MLS TypeResidential
- Year Built2005
- CountryUnion
LISTING UPDATED:
- StatusClosed
- MLS #CAR4239580
- Days on Site0
- MLS TypeResidential
- Year Built2005
- CountryUnion
Building Information for 7114 Stonehaven Drive
- StoriesTwo
- Year Built2005
- Lot Size0.0000 Acres
Payment Calculator
Term
Interest
Home Price
Down Payment
The Payment Calculator is for illustrative purposes only. Read More
Property Information for 7114 Stonehaven Drive
Summary
Location and General Information
- Community Features: Clubhouse, Fitness Center, Outdoor Pool, Playground, Pond, Recreation Area, Tennis Court(s), Walking Trails
- Coordinates: 34.979679,-80.75638
School Information
- Elementary School: Rea View
- Middle School: Marvin Ridge
- High School: Marvin Ridge
Taxes and HOA Information
- Parcel Number: 06-156-352
- Tax Legal Description: #256 WEDDINGTON CHASE PH2/MP4 OPCI251
Virtual Tour
Parking
- Open Parking: No
Interior and Exterior Features
Interior Features
- Cooling: Ceiling Fan(s), Central Air
- Heating: Forced Air, Natural Gas
- Appliances: Dishwasher, Disposal, Gas Cooktop, Gas Water Heater, Microwave, Refrigerator, Self Cleaning Oven, Washer/Dryer
- Basement: Unfinished
- Fireplace Features: Great Room
- Flooring: Carpet, Hardwood, Tile
- Levels/Stories: Two
- Foundation: Basement
- Total Half Baths: 1
- Bathrooms Total Integer: 7
Exterior Features
- Construction Materials: Brick Full
- Patio And Porch Features: Deck
- Pool Features: None
- Road Surface Type: Concrete, Paved
- Laundry Features: Main Level, Upper Level
- Pool Private: No
Property
Utilities
- Sewer: County Sewer
- Water Source: County Water
Property and Assessments
- Home Warranty: No
Green Features
Lot Information
- Above Grade Finished Area: 5175
Rental
Rent Information
- Land Lease: No
Public Records for 7114 Stonehaven Drive
Home Facts
- Beds6
- Baths6
- Above Grade Finished5,175 SqFt
- StoriesTwo
- Lot Size0.0000 Acres
- StyleSingle Family Residence
- Year Built2005
- APN06-156-352
- CountyUnion
- ZoningAP0


