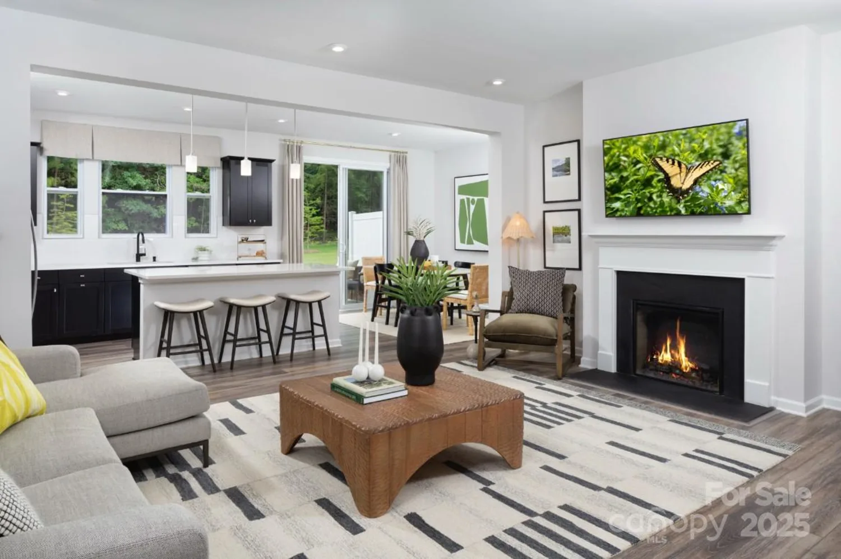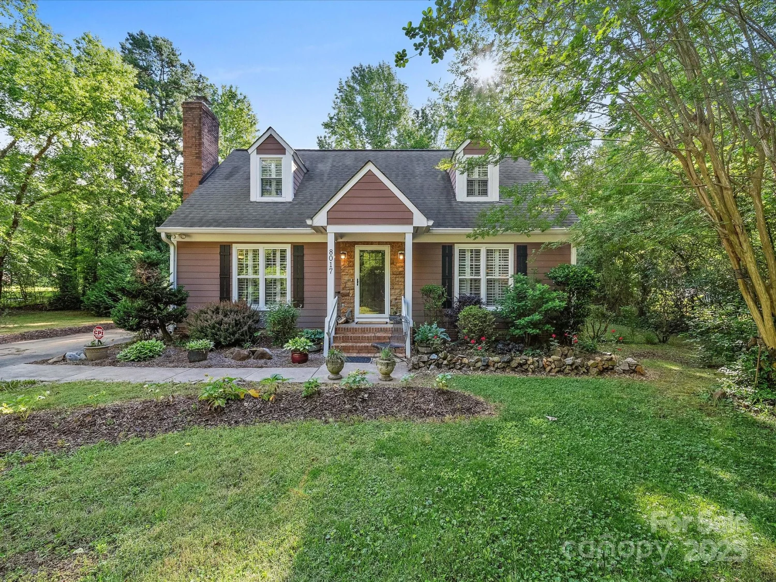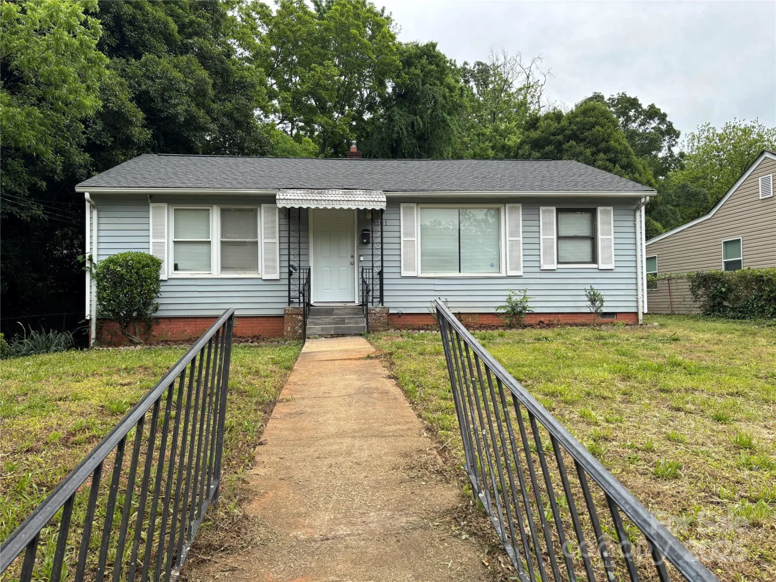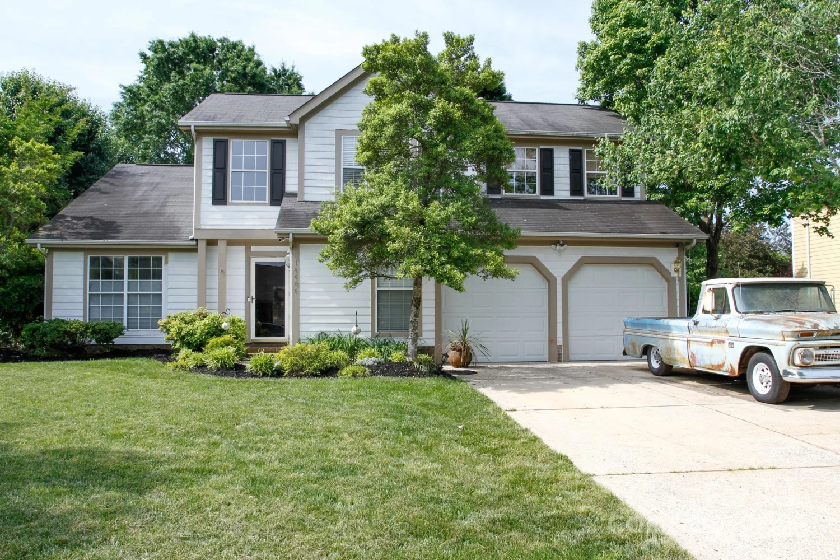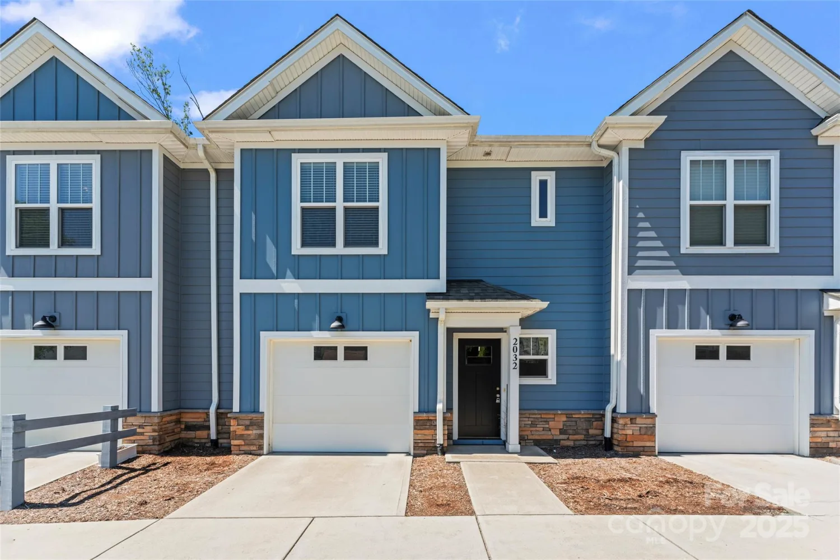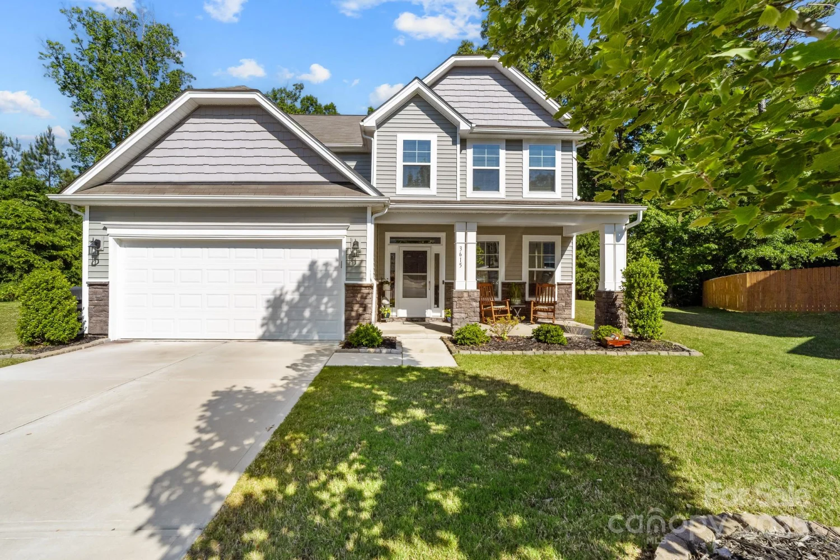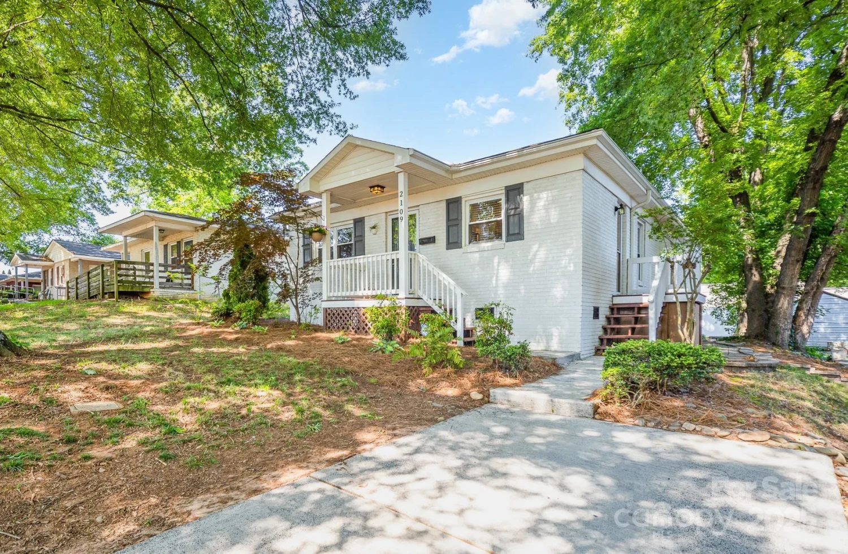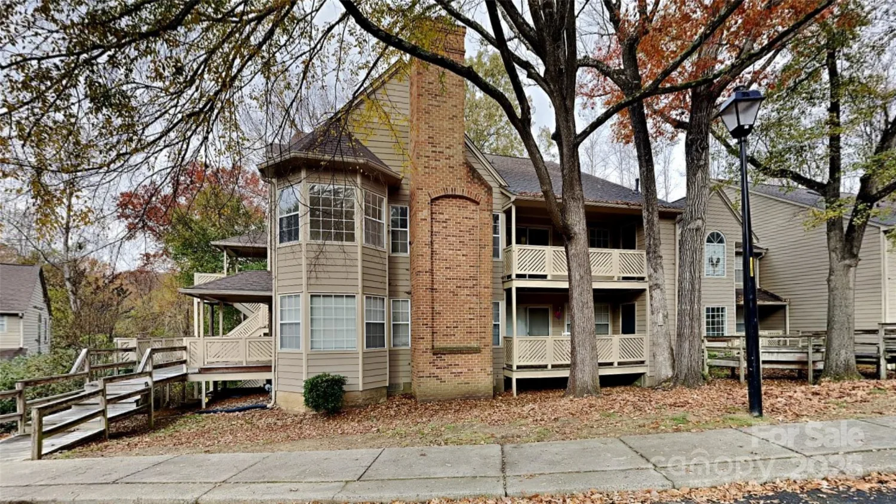840 garden district driveCharlotte, NC 28202
840 garden district driveCharlotte, NC 28202
Description
Discover your dream home in the heart of Center City Charlotte! This fantastic residence boasts an unbeatable location just blocks from the Hornets Arena & Light Rail, making it the perfect blend of convenience and comfort. Step inside and be captivated by the spacious split-level floor plan, featuring soaring 10-foot ceilings that enhance the open and airy feel. Abundant natural light floods the home, accentuating the stunning hardwood floors throughout the main level and the elegance of ceramic tile. The kitchen is a delight, showcasing new stainless steel appliances, solid surface countertops, and a stylish tile backsplash, perfect for culinary adventures and entertaining guests. Relax in your own private fenced courtyard or enjoy a morning coffee on the charming front balcony. Additional highlights of this home include fresh paint throughout & the convenience of off-street parking – all in a vibrant neighborhood that offers easy access to dining and entertainment.
Property Details for 840 Garden District Drive
- Subdivision ComplexFirst Ward
- Architectural StyleOther
- Parking FeaturesParking Space(s)
- Property AttachedNo
LISTING UPDATED:
- StatusActive Under Contract
- MLS #CAR4238438
- Days on Site41
- HOA Fees$350 / month
- MLS TypeResidential
- Year Built2001
- CountryMecklenburg
LISTING UPDATED:
- StatusActive Under Contract
- MLS #CAR4238438
- Days on Site41
- HOA Fees$350 / month
- MLS TypeResidential
- Year Built2001
- CountryMecklenburg
Building Information for 840 Garden District Drive
- StoriesThree
- Year Built2001
- Lot Size0.0000 Acres
Payment Calculator
Term
Interest
Home Price
Down Payment
The Payment Calculator is for illustrative purposes only. Read More
Property Information for 840 Garden District Drive
Summary
Location and General Information
- View: City
- Coordinates: 35.22557834,-80.82976863
School Information
- Elementary School: Bruns Avenue
- Middle School: Sedgefield
- High School: Myers Park
Taxes and HOA Information
- Parcel Number: 080-106-55
- Tax Legal Description: UNIT 24 BLD 5 U/F 575-1
Virtual Tour
Parking
- Open Parking: No
Interior and Exterior Features
Interior Features
- Cooling: Central Air
- Heating: Central
- Appliances: Dishwasher, Disposal, Dryer, Electric Cooktop, Microwave, Refrigerator, Washer/Dryer
- Flooring: Tile, Vinyl, Wood
- Levels/Stories: Three
- Foundation: Slab
- Bathrooms Total Integer: 2
Exterior Features
- Construction Materials: Fiber Cement
- Fencing: Back Yard, Fenced, Privacy
- Patio And Porch Features: Balcony, Enclosed
- Pool Features: None
- Road Surface Type: Concrete
- Roof Type: Shingle
- Laundry Features: In Unit
- Pool Private: No
Property
Utilities
- Sewer: Public Sewer
- Utilities: Electricity Connected
- Water Source: City
Property and Assessments
- Home Warranty: No
Green Features
Lot Information
- Above Grade Finished Area: 1017
Rental
Rent Information
- Land Lease: No
Public Records for 840 Garden District Drive
Home Facts
- Beds2
- Baths2
- Above Grade Finished1,017 SqFt
- StoriesThree
- Lot Size0.0000 Acres
- StyleCondominium
- Year Built2001
- APN080-106-55
- CountyMecklenburg



