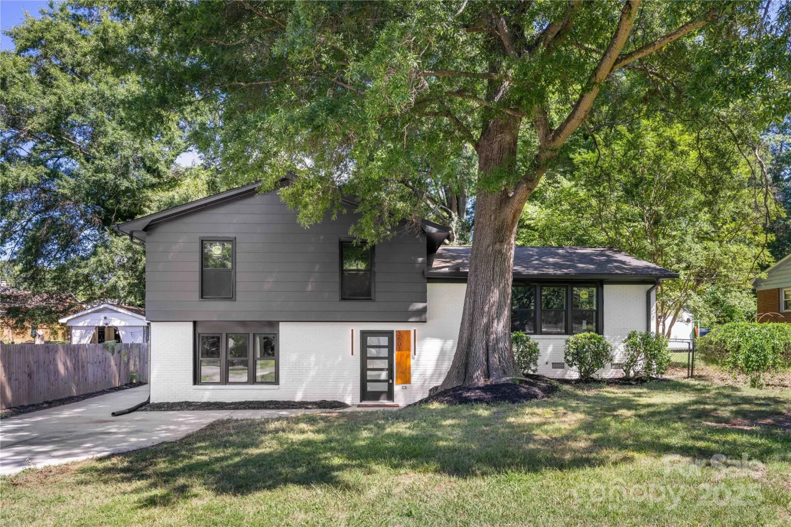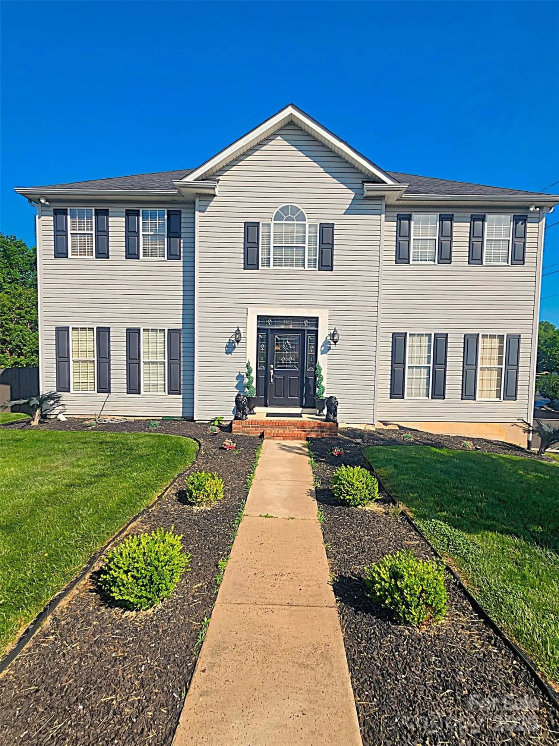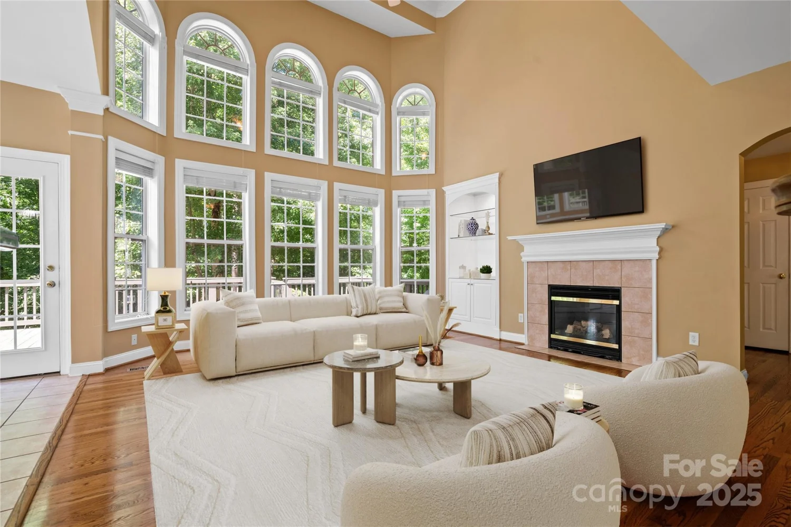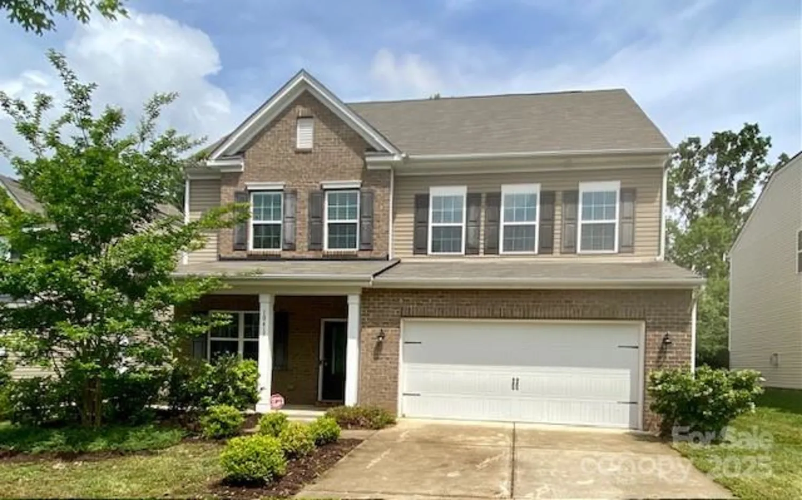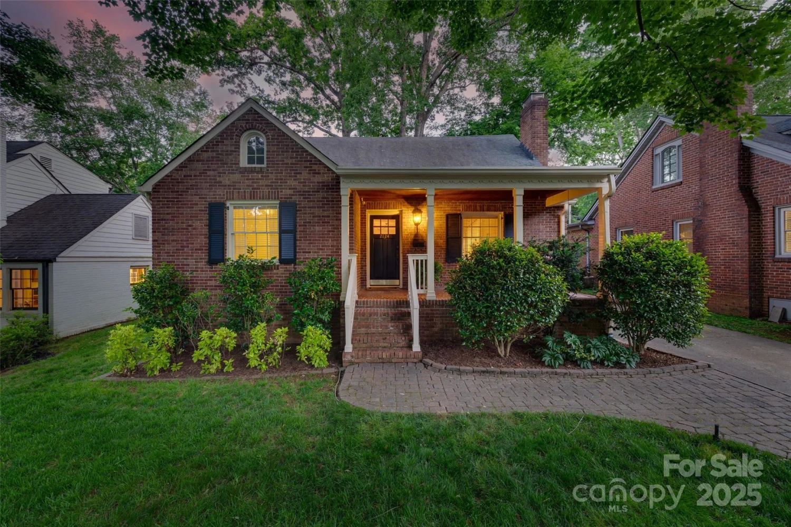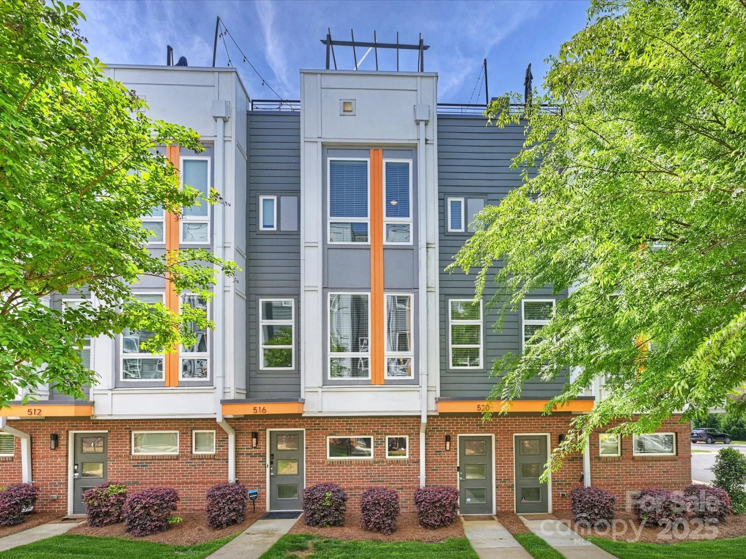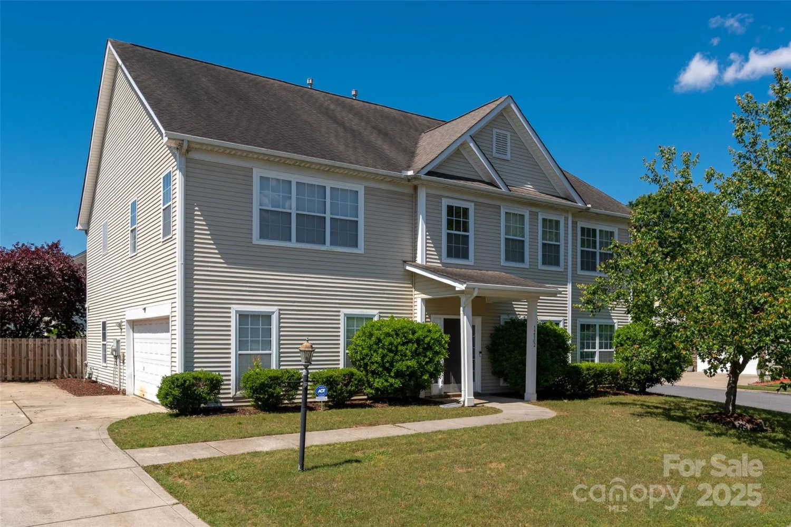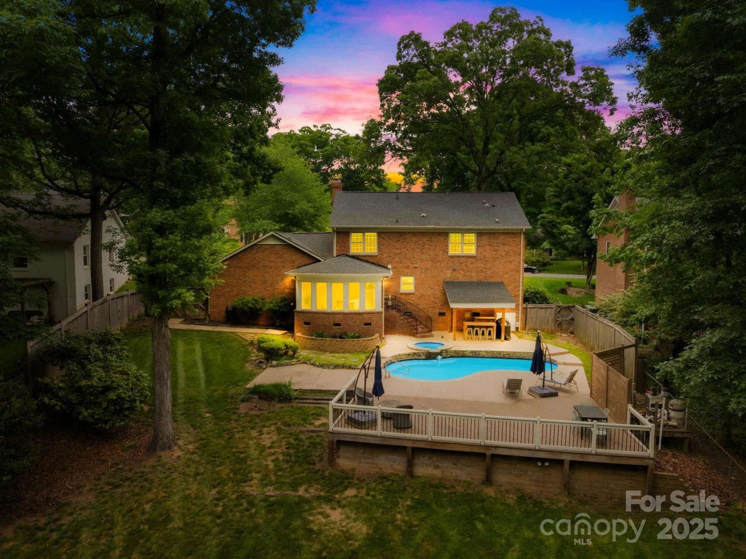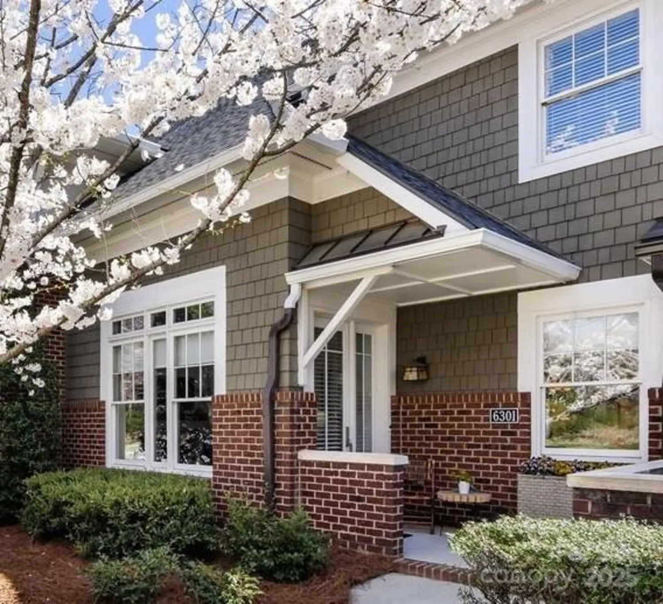232 cromer streetCharlotte, NC 28208
232 cromer streetCharlotte, NC 28208
Description
Here’s your chance to own a completely renovated 1910 Mill Home in Charlotte’s Hoskins Neighborhood. A major renovation and expansion performed in 2019 modernized this home and added additional living space, outdoor areas and a conditioned garage/workshop. Upon entry, you are greeted with natural-light filled spaces and warm, homey vibes accentuated by the original exposed brick fireplaces. Rooms are large with tall ceilings and feature bamboo floors, built-ins, heavy moldings and trim, and plantation shutters. Kitchen includes leathered granite tops, gas stove and pantry. Main-level primary suite offers an en-suite bath with walk-in shower, whirlpool tub, and BIG closet. Outside, a covered front porch, side screened-in porch, and rear deck add multiple spaces for outdoor living and fun. 2-car garage/workshop includes car lift, half bath, garage doors on both sides of the garage and another patio space. Convenient location and across the street the newly renovated Eva B. Barker Park.
Property Details for 232 Cromer Street
- Subdivision ComplexHoskins
- Architectural StyleArts and Crafts, Bungalow
- Num Of Garage Spaces2
- Parking FeaturesDriveway, Detached Garage, Garage Shop
- Property AttachedNo
LISTING UPDATED:
- StatusActive
- MLS #CAR4238454
- Days on Site51
- MLS TypeResidential
- Year Built1910
- CountryMecklenburg
LISTING UPDATED:
- StatusActive
- MLS #CAR4238454
- Days on Site51
- MLS TypeResidential
- Year Built1910
- CountryMecklenburg
Building Information for 232 Cromer Street
- StoriesTwo
- Year Built1910
- Lot Size0.0000 Acres
Payment Calculator
Term
Interest
Home Price
Down Payment
The Payment Calculator is for illustrative purposes only. Read More
Property Information for 232 Cromer Street
Summary
Location and General Information
- Community Features: Game Court, Picnic Area, Playground, Recreation Area, Sport Court, Walking Trails
- Coordinates: 35.26094112,-80.88456253
School Information
- Elementary School: Thomasboro Academy
- Middle School: Thomasboro Academy
- High School: West Charlotte
Taxes and HOA Information
- Parcel Number: 063-012-23
- Tax Legal Description: L208 M6-182
Virtual Tour
Parking
- Open Parking: No
Interior and Exterior Features
Interior Features
- Cooling: Ductless, Heat Pump
- Heating: Ductless, Heat Pump
- Appliances: Dishwasher, Dryer, Exhaust Fan, Exhaust Hood, Gas Range, Microwave, Refrigerator, Tankless Water Heater, Washer, Washer/Dryer, Wine Refrigerator
- Fireplace Features: Gas Log
- Flooring: Bamboo, Carpet, Tile
- Interior Features: Attic Walk In, Built-in Features, Kitchen Island, Open Floorplan, Pantry, Storage, Walk-In Closet(s), Whirlpool
- Levels/Stories: Two
- Foundation: Crawl Space
- Bathrooms Total Integer: 3
Exterior Features
- Construction Materials: Fiber Cement
- Patio And Porch Features: Covered, Deck, Enclosed, Front Porch, Porch, Screened, Side Porch
- Pool Features: None
- Road Surface Type: Concrete, Paved
- Roof Type: Shingle
- Laundry Features: Laundry Room
- Pool Private: No
- Other Structures: Workshop
Property
Utilities
- Sewer: Public Sewer
- Water Source: City
Property and Assessments
- Home Warranty: No
Green Features
Lot Information
- Above Grade Finished Area: 2403
Rental
Rent Information
- Land Lease: No
Public Records for 232 Cromer Street
Home Facts
- Beds4
- Baths3
- Above Grade Finished2,403 SqFt
- StoriesTwo
- Lot Size0.0000 Acres
- StyleSingle Family Residence
- Year Built1910
- APN063-012-23
- CountyMecklenburg
- ZoningN1-C


