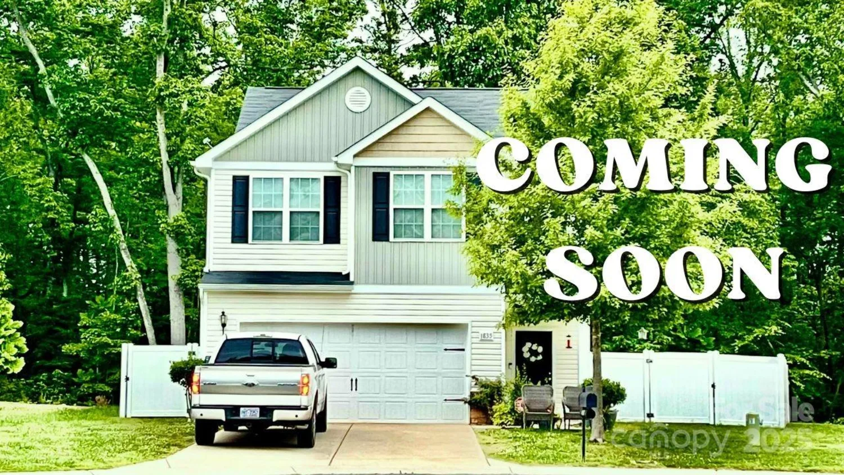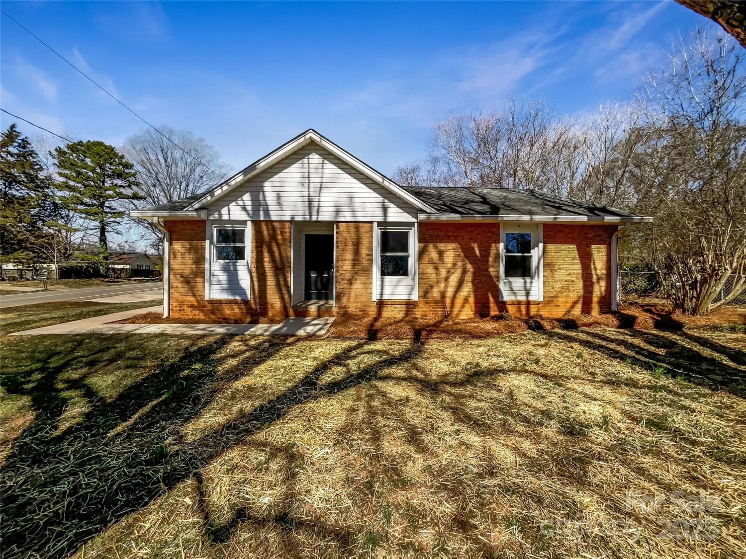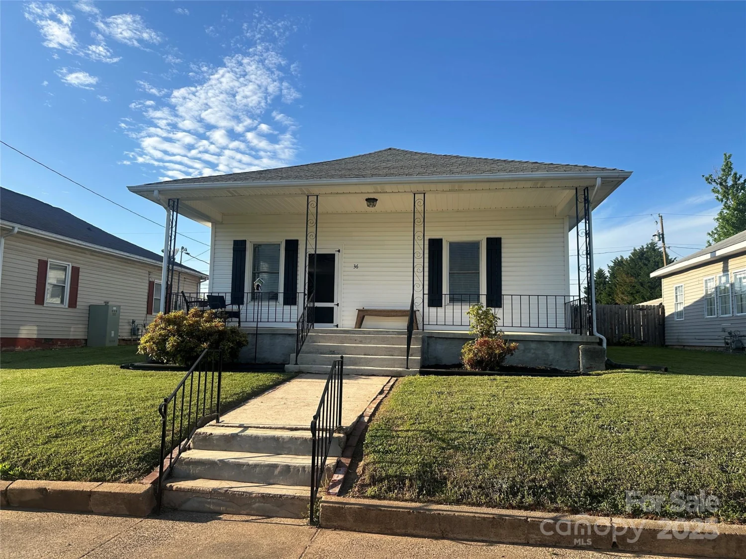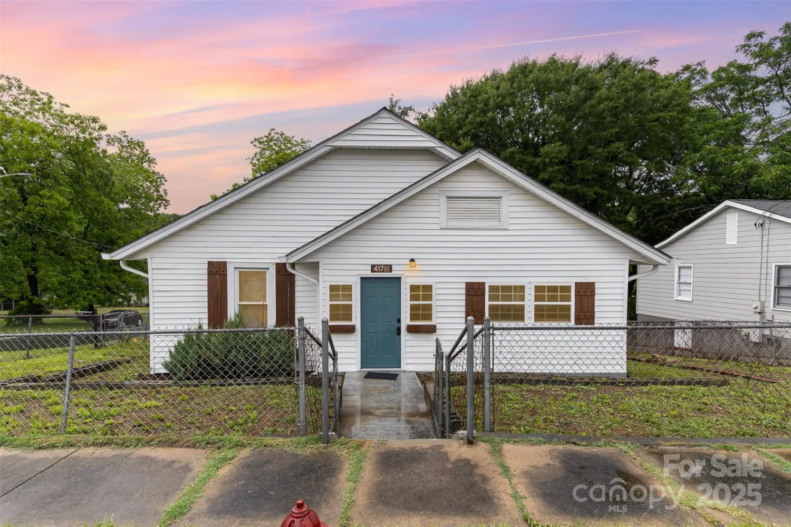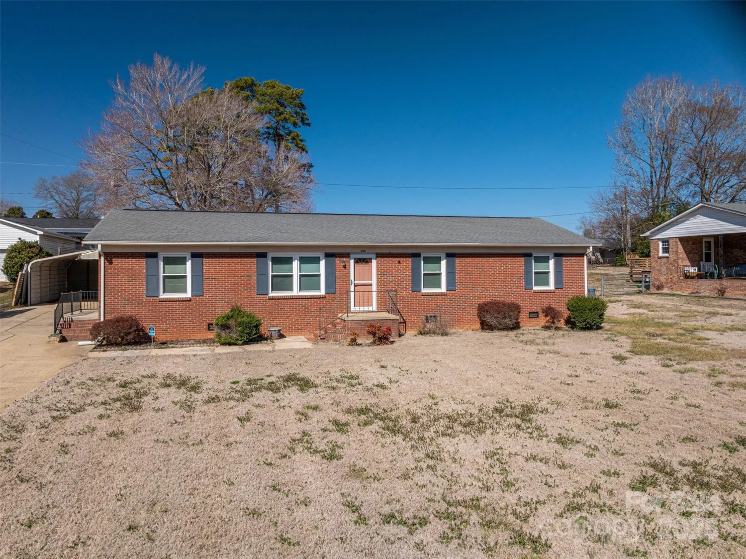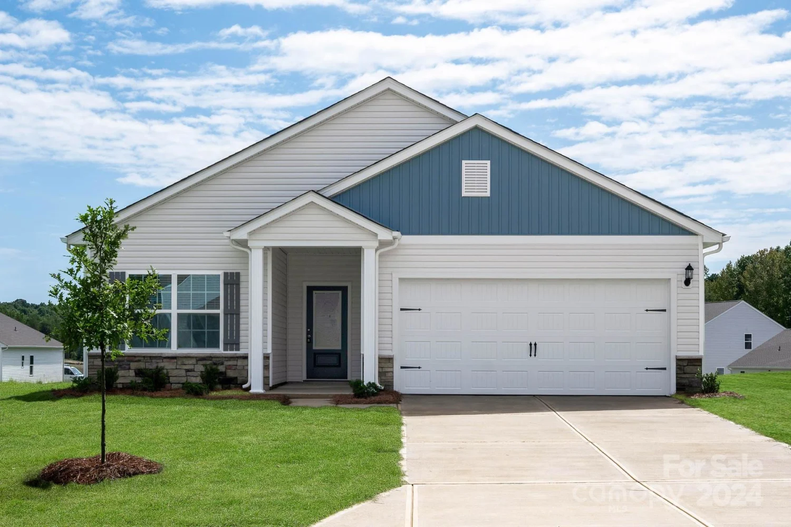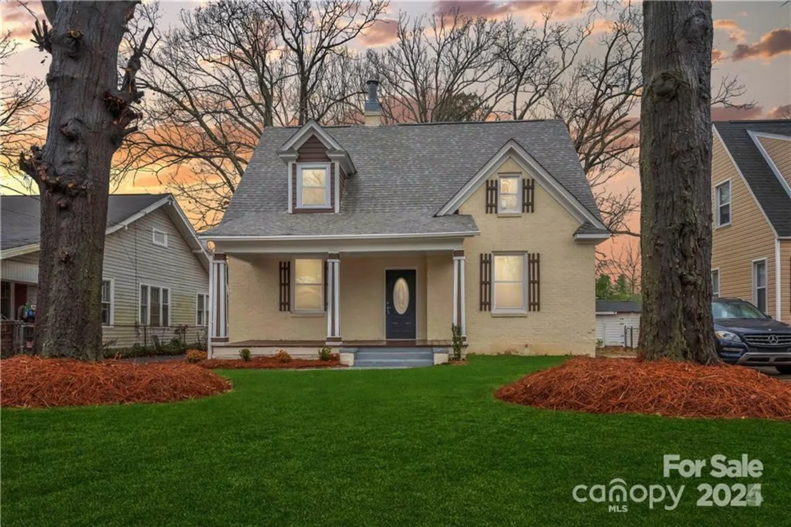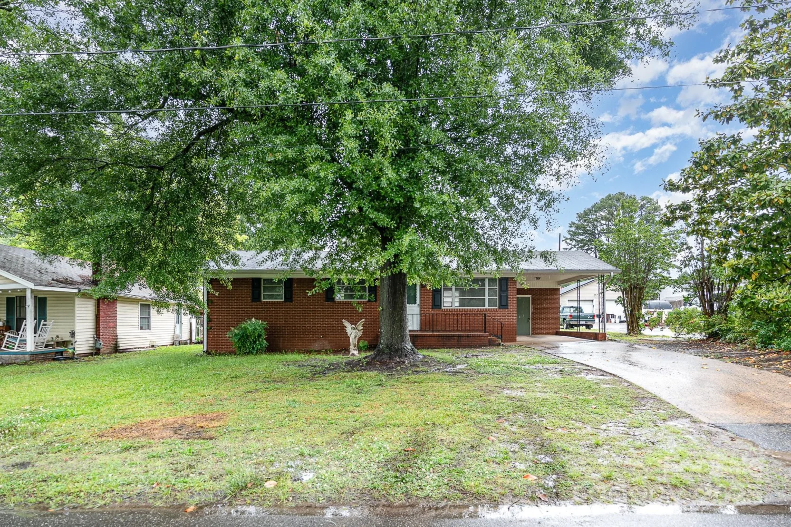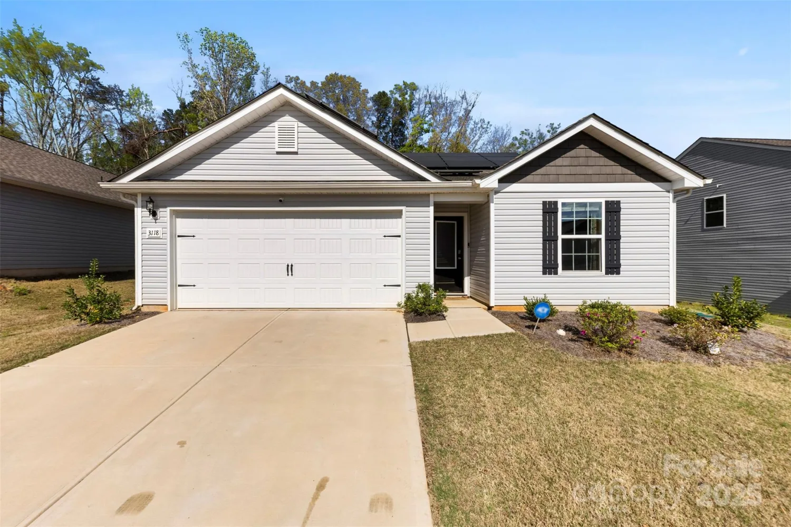1124 clouse streetGastonia, NC 28052
1124 clouse streetGastonia, NC 28052
Description
Nearly New Home with Generous Buyer Incentives! Take advantage of up to $7,500 in lender credit—plus an additional 1% credit for qualified buyers—when you finance through our preferred lender, PNC Bank. This beautifully maintained, nearly new home features a spacious open-concept layout with vaulted ceilings and luxury vinyl tile flooring throughout. The modern white kitchen is a chef’s dream, boasting quartz countertops, a subway tile backsplash, self-closing cabinets and drawers, stainless steel appliances, and a large walk-in pantry. The primary bedroom includes a tray ceiling and a walk-in closet, offering plenty of storage and a comfortable layout. Located just minutes from the vibrant Gastonia FUSE District, you’ll enjoy easy access to shopping, dining, entertainment, and I-85, making this home as convenient as it is stylish.
Property Details for 1124 Clouse Street
- Subdivision Complexnone
- Parking FeaturesDriveway
- Property AttachedNo
LISTING UPDATED:
- StatusActive
- MLS #CAR4239455
- Days on Site37
- MLS TypeResidential
- Year Built2022
- CountryGaston
LISTING UPDATED:
- StatusActive
- MLS #CAR4239455
- Days on Site37
- MLS TypeResidential
- Year Built2022
- CountryGaston
Building Information for 1124 Clouse Street
- StoriesOne
- Year Built2022
- Lot Size0.0000 Acres
Payment Calculator
Term
Interest
Home Price
Down Payment
The Payment Calculator is for illustrative purposes only. Read More
Property Information for 1124 Clouse Street
Summary
Location and General Information
- Coordinates: 35.277984,-81.204038
School Information
- Elementary School: Bessemer City
- Middle School: Bessemer City
- High School: Bessemer City
Taxes and HOA Information
- Parcel Number: 307562
- Tax Legal Description: JENKINS HEIGHTS TRACT 1B PLAT BOOK 095 PAGE 064
Virtual Tour
Parking
- Open Parking: No
Interior and Exterior Features
Interior Features
- Cooling: Central Air
- Heating: Heat Pump
- Appliances: Dishwasher, Electric Range, Electric Water Heater, Microwave, Refrigerator
- Flooring: Vinyl
- Interior Features: Kitchen Island, Open Floorplan, Pantry, Walk-In Closet(s)
- Levels/Stories: One
- Foundation: Slab
- Bathrooms Total Integer: 2
Exterior Features
- Construction Materials: Vinyl
- Patio And Porch Features: Covered, Front Porch
- Pool Features: None
- Road Surface Type: Concrete, Paved
- Laundry Features: Utility Room
- Pool Private: No
Property
Utilities
- Sewer: Public Sewer
- Water Source: City
Property and Assessments
- Home Warranty: No
Green Features
Lot Information
- Above Grade Finished Area: 1261
Rental
Rent Information
- Land Lease: No
Public Records for 1124 Clouse Street
Home Facts
- Beds3
- Baths2
- Above Grade Finished1,261 SqFt
- StoriesOne
- Lot Size0.0000 Acres
- StyleSingle Family Residence
- Year Built2022
- APN307562
- CountyGaston


