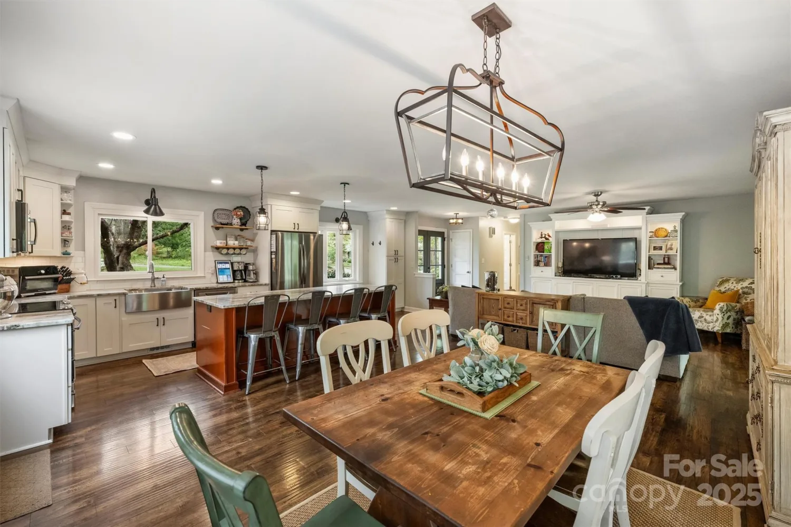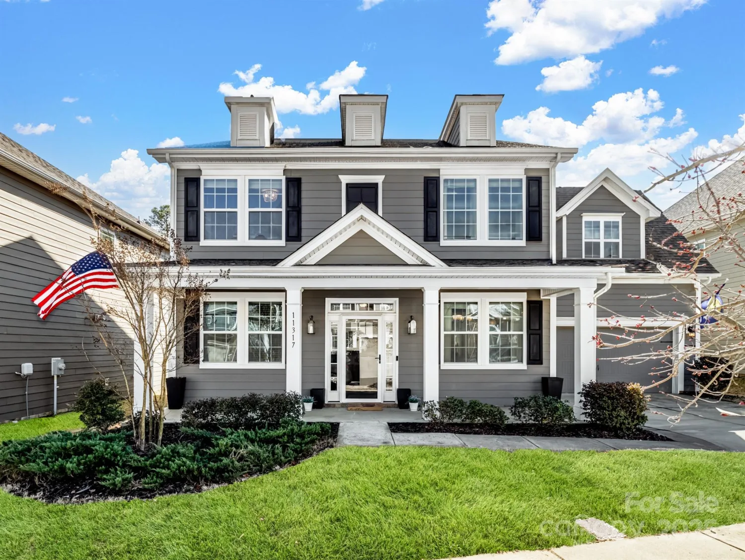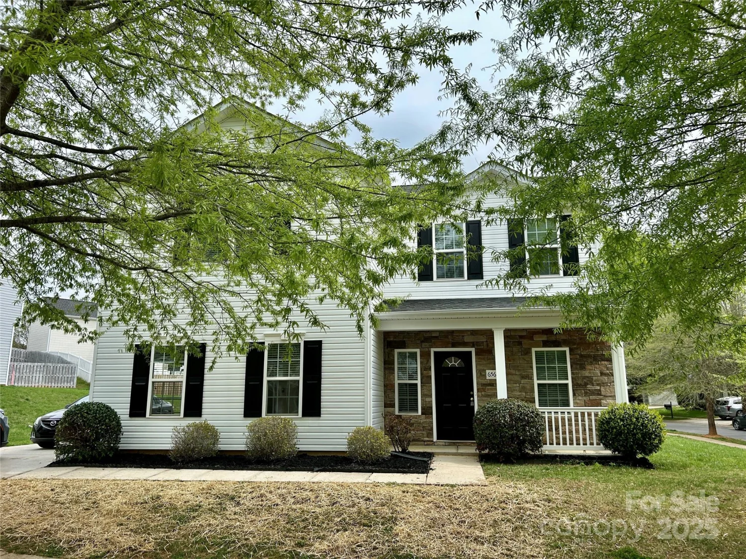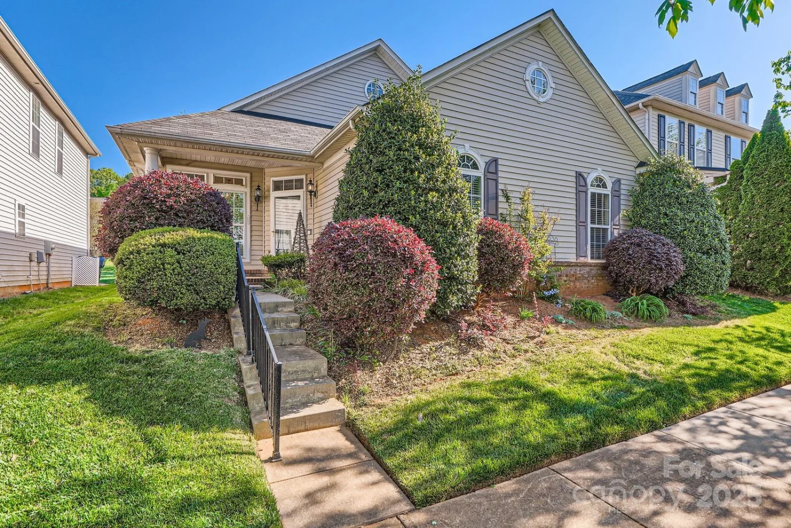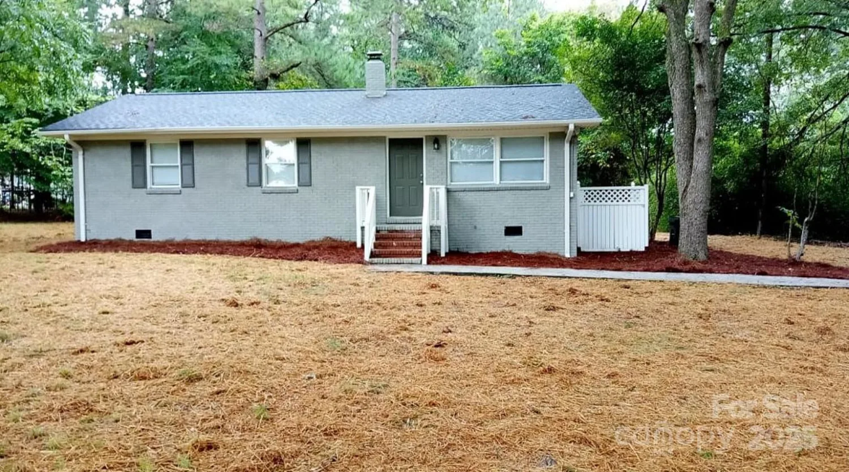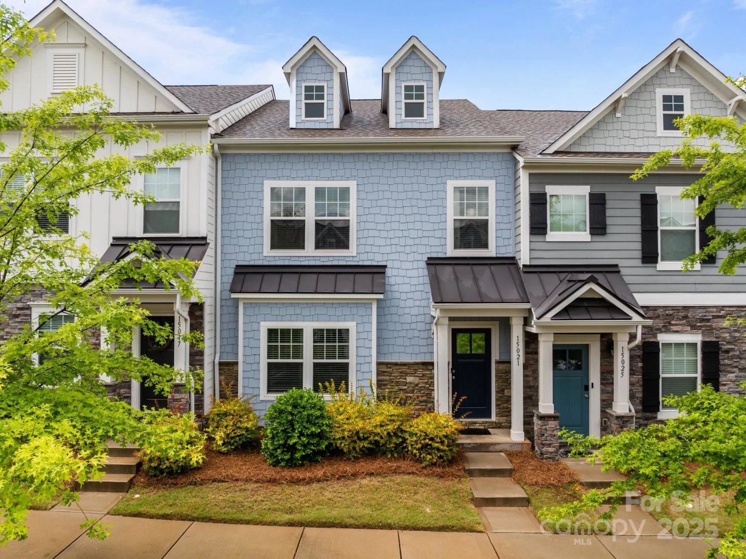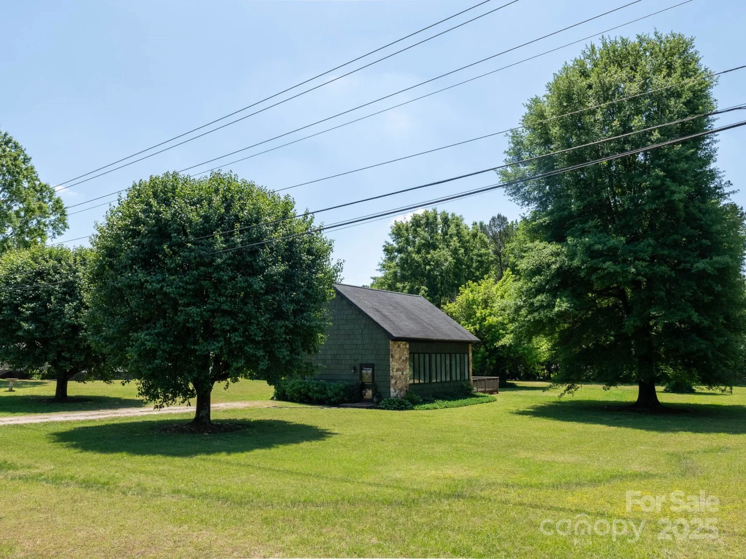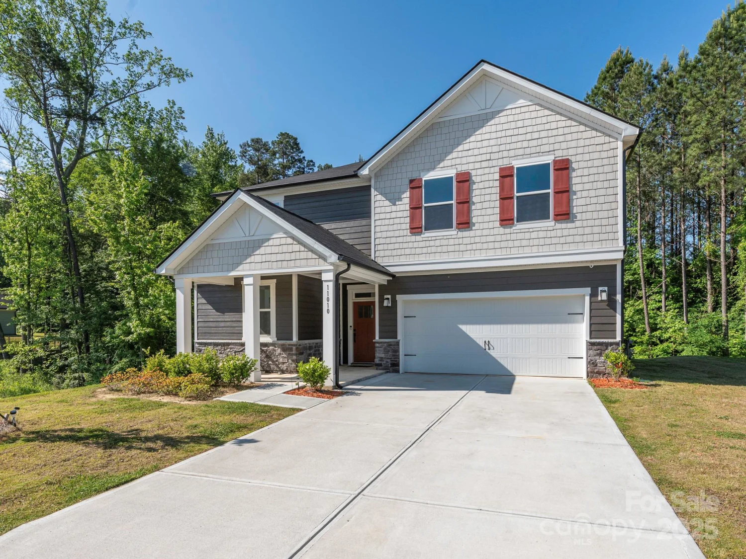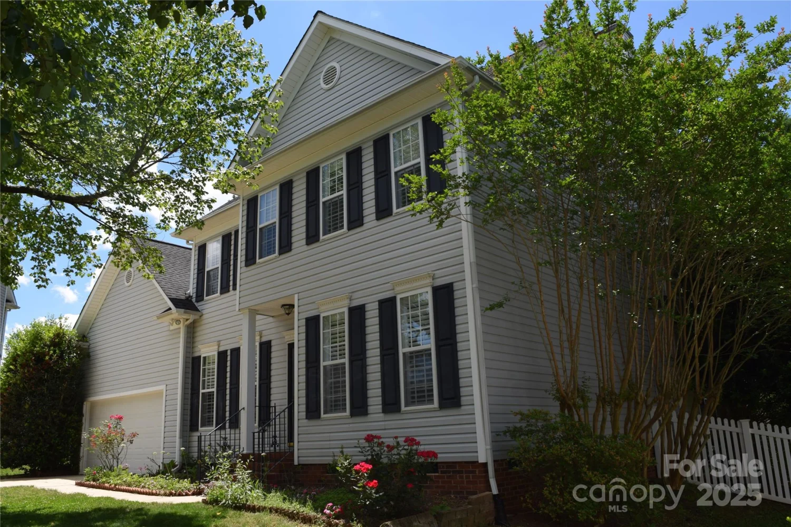12028 regal lily laneHuntersville, NC 28078
12028 regal lily laneHuntersville, NC 28078
Description
Stunning Move-In Ready Home Backing to Serene Woods! This beautifully maintained 4-bedroom, 2.5-bath home offers an open floor plan with abundant natural light. Features include a dedicated study or formal living room, fresh paint throughout, and a fenced yard. The gourmet kitchen boasts a gas range, powered island, stone countertops, and ample storage. Tesla solar panels with a backup battery provide energy efficiency. Located in a highly sought-after neighborhood known for its top-rated schools and fantastic amenities, including a community pool, clubhouse, and playground, with easy access to Lake Norman, dining, shopping, and Uptown. A proposed plan to connect neighborhood walking trails to the Greenway adds even more outdoor appeal. Don’t miss this incredible opportunity!
Property Details for 12028 Regal Lily Lane
- Subdivision ComplexTanners Creek
- Num Of Garage Spaces2
- Parking FeaturesAttached Garage
- Property AttachedNo
LISTING UPDATED:
- StatusClosed
- MLS #CAR4239807
- Days on Site19
- HOA Fees$326 / month
- MLS TypeResidential
- Year Built2007
- CountryMecklenburg
Location
Listing Courtesy of NorthGroup Real Estate LLC - Blake Smith
LISTING UPDATED:
- StatusClosed
- MLS #CAR4239807
- Days on Site19
- HOA Fees$326 / month
- MLS TypeResidential
- Year Built2007
- CountryMecklenburg
Building Information for 12028 Regal Lily Lane
- StoriesTwo
- Year Built2007
- Lot Size0.0000 Acres
Payment Calculator
Term
Interest
Home Price
Down Payment
The Payment Calculator is for illustrative purposes only. Read More
Property Information for 12028 Regal Lily Lane
Summary
Location and General Information
- Coordinates: 35.1976633,-78.7775228
School Information
- Elementary School: Barnette
- Middle School: Francis Bradley
- High School: Hopewell
Taxes and HOA Information
- Parcel Number: 015-152-28
- Tax Legal Description: L133 m46-655
Virtual Tour
Parking
- Open Parking: No
Interior and Exterior Features
Interior Features
- Cooling: Central Air
- Heating: Central
- Appliances: Dishwasher, Disposal, Dryer, Gas Oven, Gas Range, Plumbed For Ice Maker, Refrigerator, Washer
- Fireplace Features: Gas Log
- Levels/Stories: Two
- Foundation: Slab
- Total Half Baths: 1
- Bathrooms Total Integer: 3
Exterior Features
- Construction Materials: Brick Partial, Vinyl
- Pool Features: None
- Road Surface Type: Concrete, Paved
- Laundry Features: Electric Dryer Hookup, Upper Level
- Pool Private: No
Property
Utilities
- Sewer: Public Sewer
- Water Source: City
Property and Assessments
- Home Warranty: No
Green Features
Lot Information
- Above Grade Finished Area: 2805
Rental
Rent Information
- Land Lease: No
Public Records for 12028 Regal Lily Lane
Home Facts
- Beds4
- Baths2
- Above Grade Finished2,805 SqFt
- StoriesTwo
- Lot Size0.0000 Acres
- StyleSingle Family Residence
- Year Built2007
- APN015-152-28
- CountyMecklenburg


