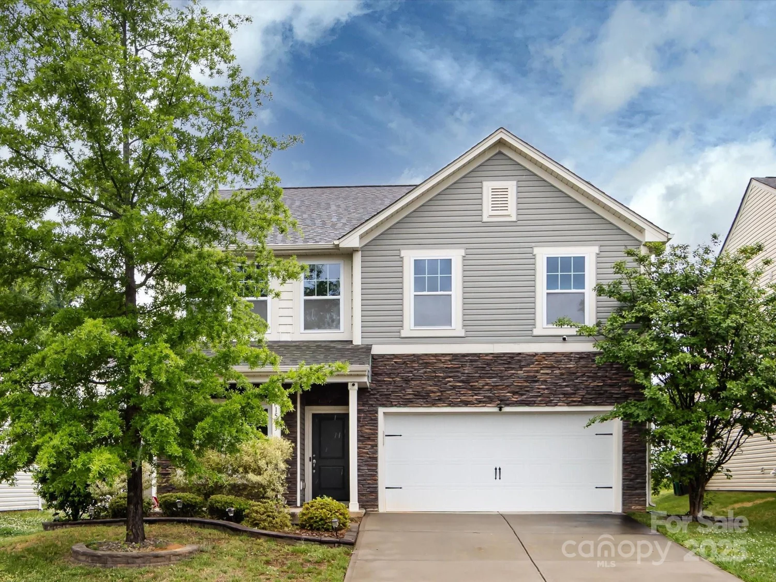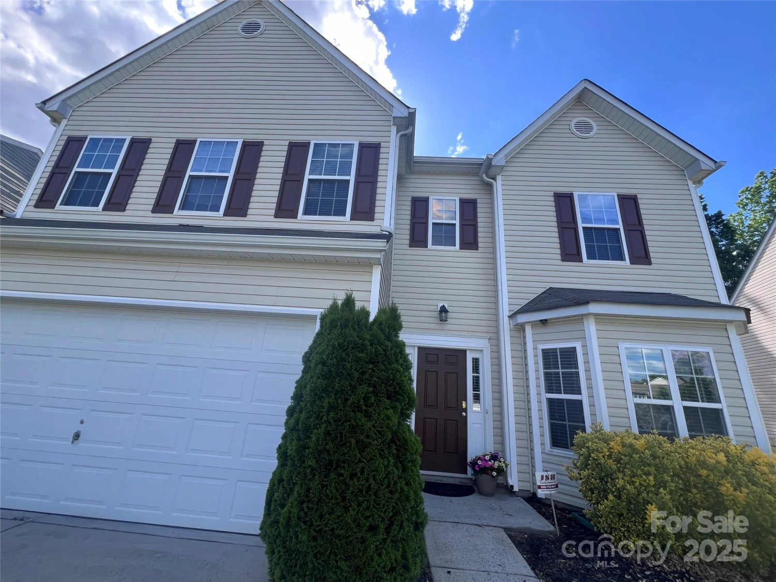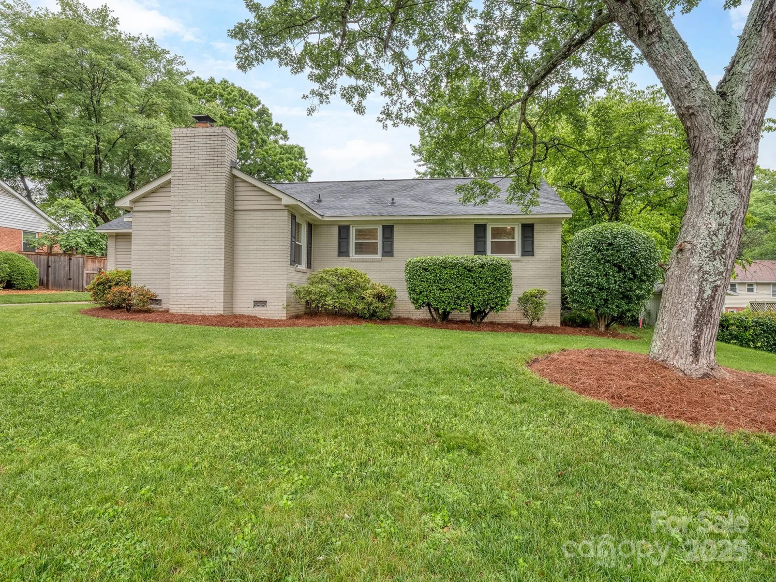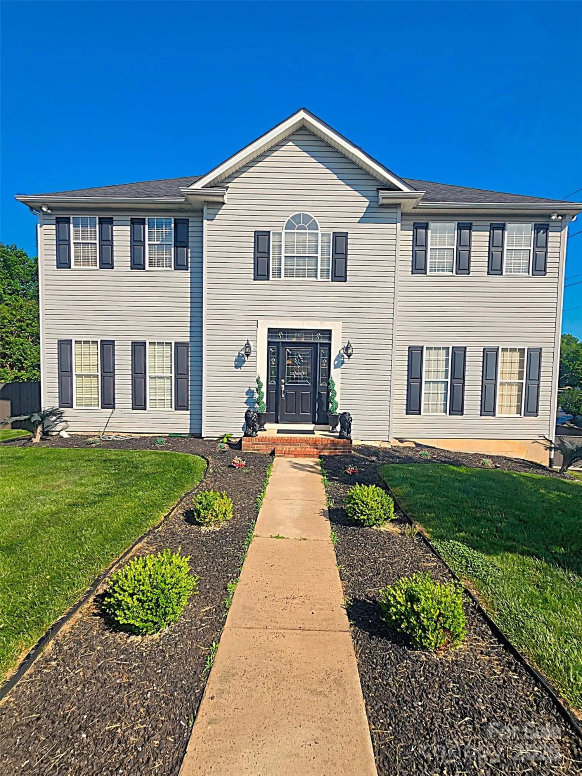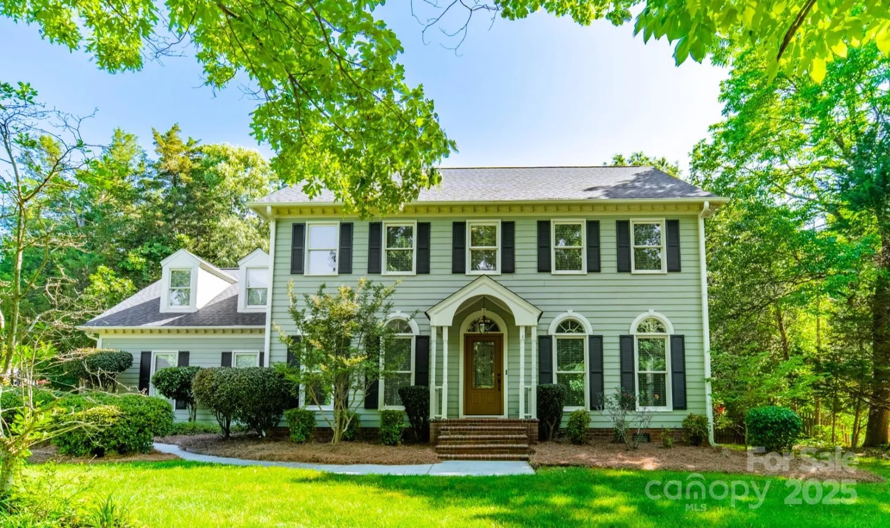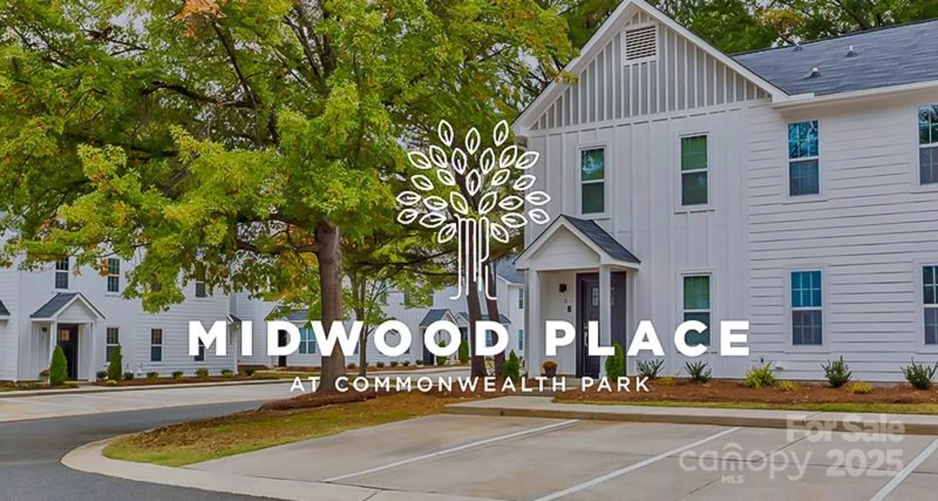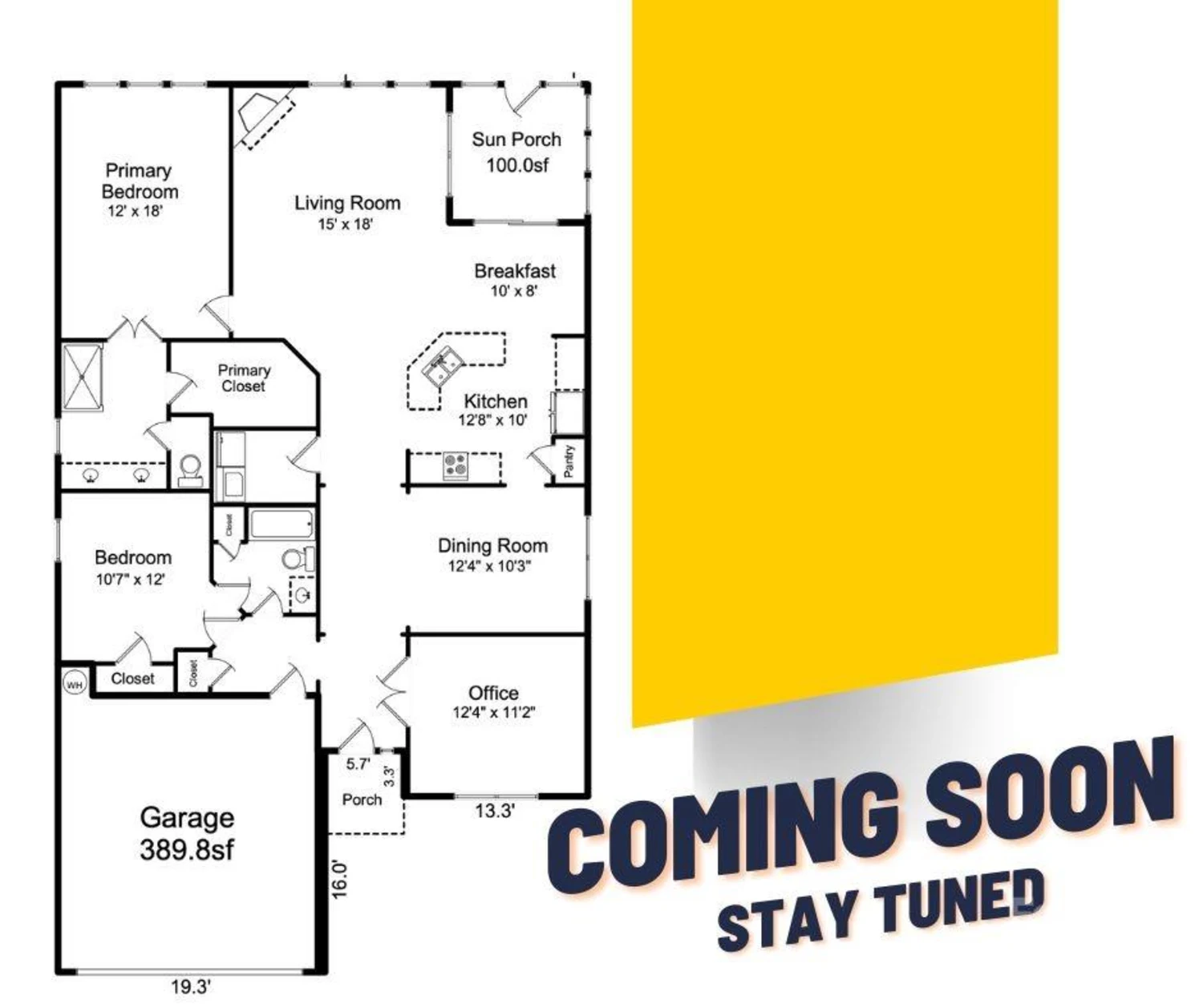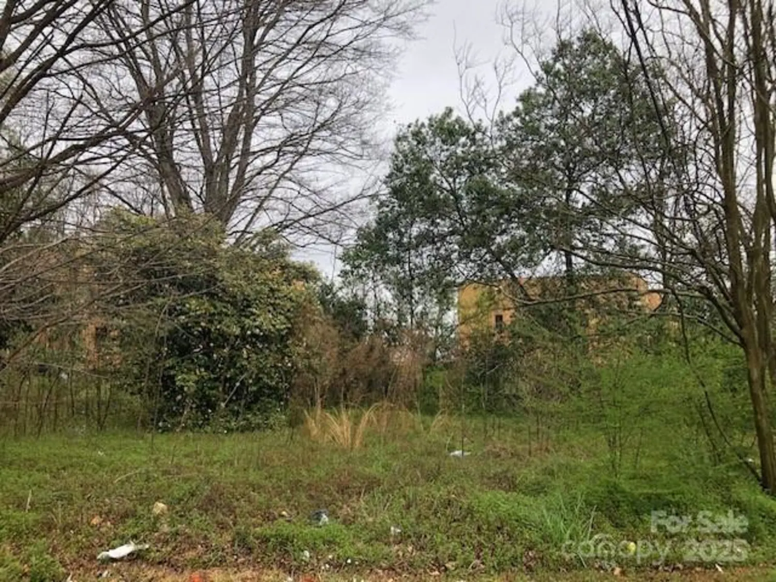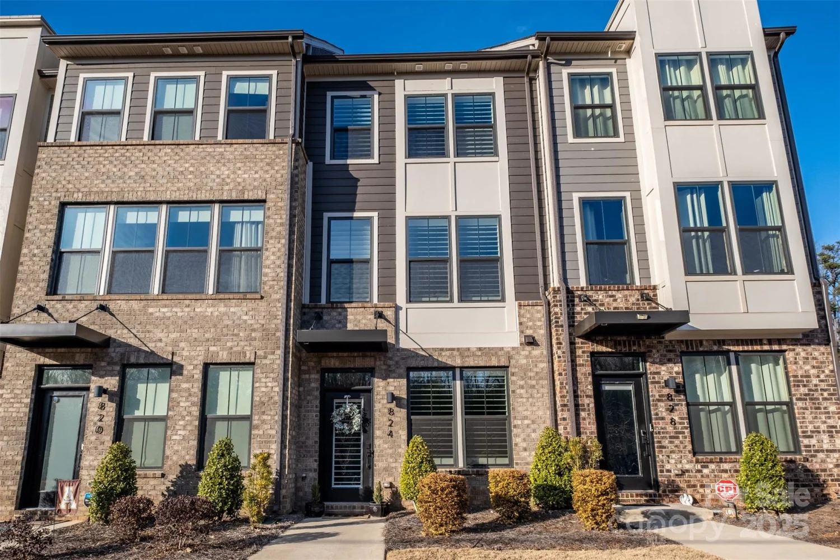5610 cherrycrest laneCharlotte, NC 28217
5610 cherrycrest laneCharlotte, NC 28217
Description
WELCOME TO THE 4-BEDROOM, 3-BATHROOM SPLIT LEVEL HOME, IN A DESIRABLE MONTCLAIRE SOUTH NEIGHBORHOOD. THIS HOME FEATURES MANY UPDATES, NEW ROOF INSTALLED IN 2024, AND HVAC UNIT REPLACED IN 2022. CONVENIENTLY LOCATED WITH EASY ACCESS TO I-77, SOUTH BLVD. SHORT DISTANCE TO THE ARCHDALE LIGHT RAIL STATION, CLT AIRPORT, POTENTIAL RENTAL OPORTUNITIES, NO HOA, THIS HOMO TRULLY OFFERS AN OPORTUNITY FOR YOUR BUYERS.
Property Details for 5610 Cherrycrest Lane
- Subdivision ComplexMontclaire
- Parking FeaturesDriveway
- Property AttachedNo
LISTING UPDATED:
- StatusActive
- MLS #CAR4239894
- Days on Site41
- MLS TypeResidential
- Year Built1969
- CountryMecklenburg
LISTING UPDATED:
- StatusActive
- MLS #CAR4239894
- Days on Site41
- MLS TypeResidential
- Year Built1969
- CountryMecklenburg
Building Information for 5610 Cherrycrest Lane
- StoriesSplit Level
- Year Built1969
- Lot Size0.0000 Acres
Payment Calculator
Term
Interest
Home Price
Down Payment
The Payment Calculator is for illustrative purposes only. Read More
Property Information for 5610 Cherrycrest Lane
Summary
Location and General Information
- Directions: From South BLVD, Right onto Archdale Rd, Right on Cherrycrest Lane. From I-77 take Archedale Road, Left on Cherrycrest Lane
- Coordinates: 35.15497409,-80.88511124
School Information
- Elementary School: Unspecified
- Middle School: Unspecified
- High School: Unspecified
Taxes and HOA Information
- Parcel Number: 169-164-22
- Tax Legal Description: L22 B9 M13-175
Virtual Tour
Parking
- Open Parking: No
Interior and Exterior Features
Interior Features
- Cooling: Central Air
- Heating: Central, Forced Air
- Appliances: Electric Range, Refrigerator
- Basement: Finished
- Fireplace Features: Wood Burning
- Levels/Stories: Split Level
- Window Features: Insulated Window(s)
- Foundation: Basement, Crawl Space
- Bathrooms Total Integer: 3
Exterior Features
- Construction Materials: Brick Partial, Fiber Cement
- Pool Features: None
- Road Surface Type: Concrete, Paved
- Roof Type: Composition
- Laundry Features: Lower Level, Washer Hookup
- Pool Private: No
Property
Utilities
- Sewer: Public Sewer
- Water Source: City
Property and Assessments
- Home Warranty: No
Green Features
Lot Information
- Above Grade Finished Area: 1215
Rental
Rent Information
- Land Lease: No
Public Records for 5610 Cherrycrest Lane
Home Facts
- Beds4
- Baths3
- Above Grade Finished1,215 SqFt
- Below Grade Finished586 SqFt
- StoriesSplit Level
- Lot Size0.0000 Acres
- StyleSingle Family Residence
- Year Built1969
- APN169-164-22
- CountyMecklenburg


