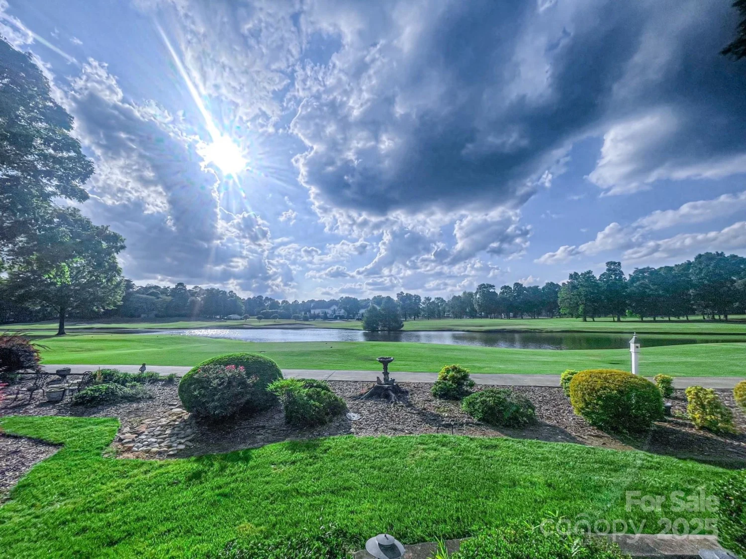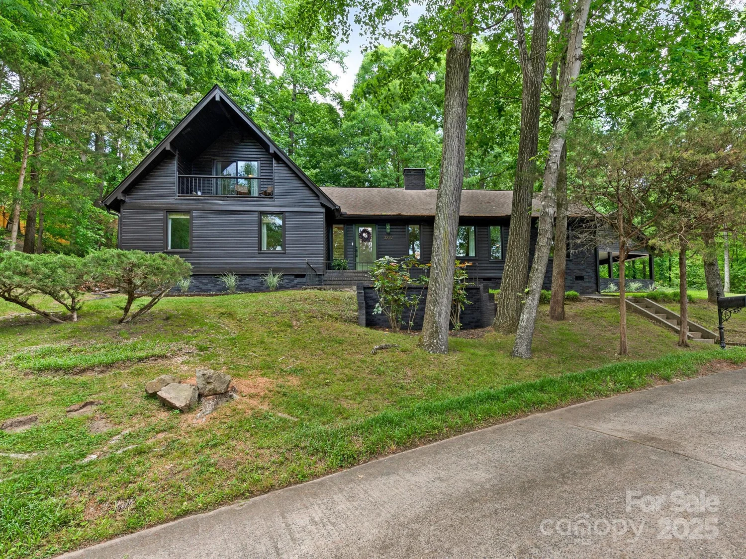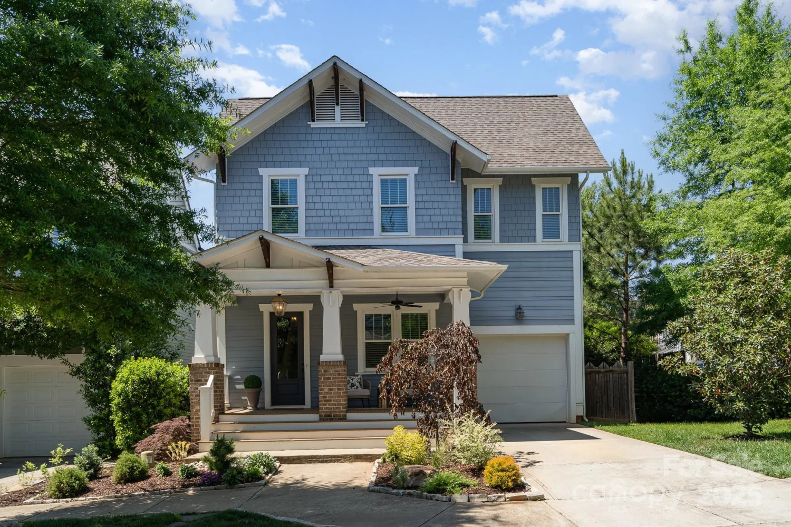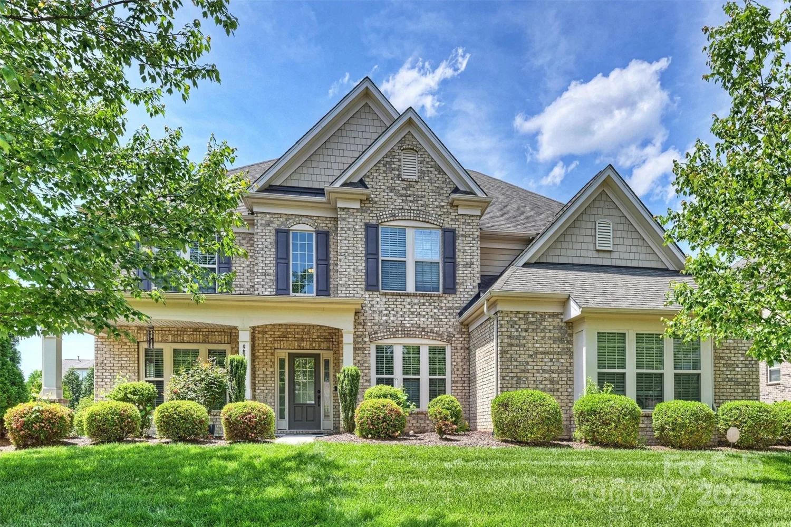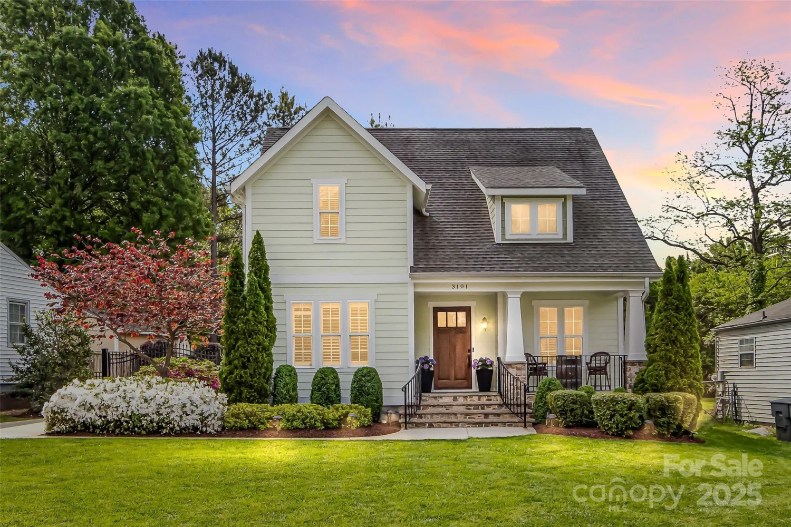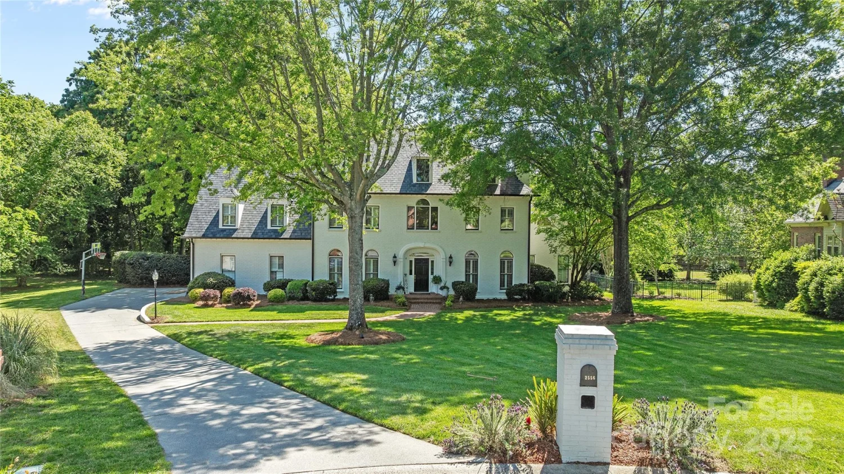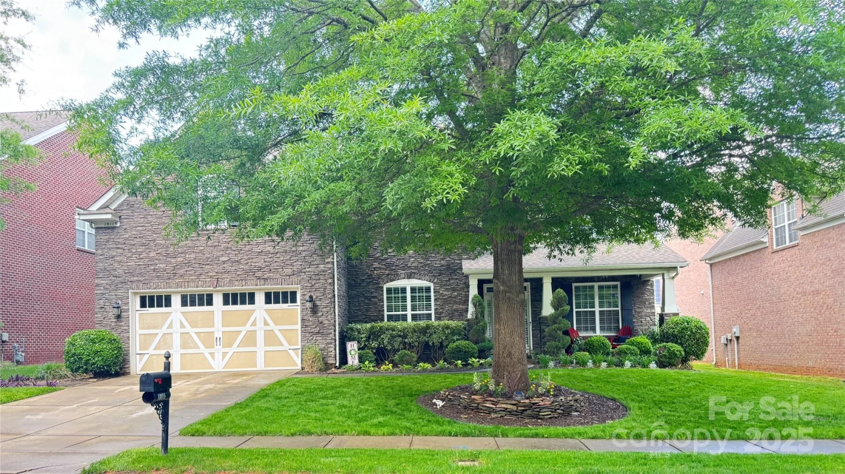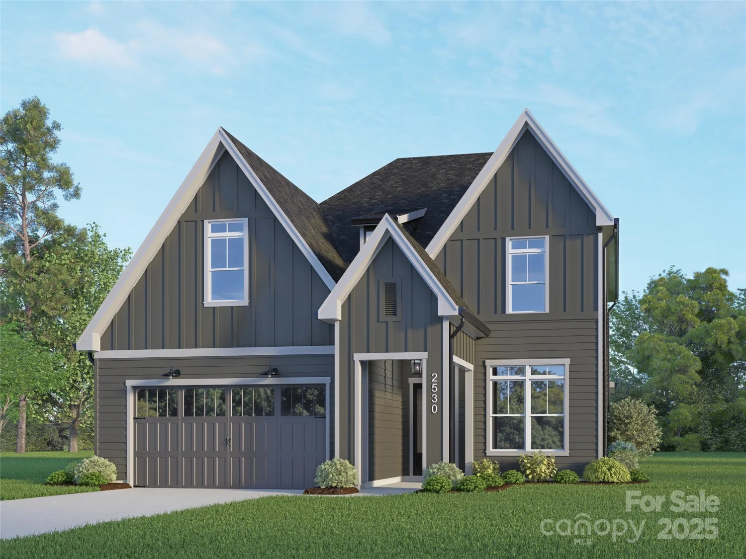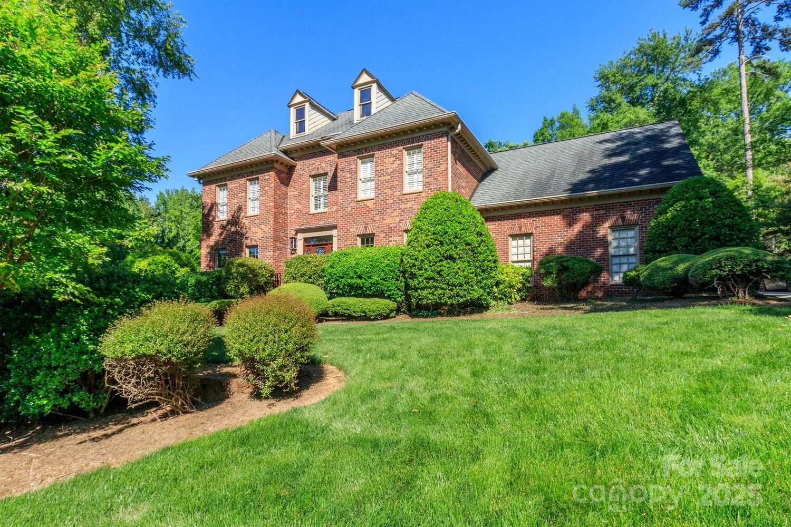5706 sardis hall courtCharlotte, NC 28270
5706 sardis hall courtCharlotte, NC 28270
Description
Exquisite craftsmanship and timeless elegance define this home in a quiet, upscale South Charlotte enclave. Designed for comfort and style, the open layout features soaring ceilings, hardwood floors, and a gourmet kitchen with custom cabinetry, granite countertops, and high-end appliances. The main-level primary suite offers a spa-like bath with soaking tub, frameless glass shower, dual vanities, and a walk-in closet. Light-filled living spaces include a formal dining room and great room with fireplace. Outdoors, enjoy a large patio and beautifully landscaped yard ideal for entertaining. Located minutes from top-rated schools, shopping, and dining, this home offers the perfect blend of luxury, convenience, and lifestyle.
Property Details for 5706 Sardis Hall Court
- Subdivision ComplexThe Enclave at Sardis Hall
- Num Of Garage Spaces3
- Parking FeaturesDriveway, Attached Garage
- Property AttachedNo
LISTING UPDATED:
- StatusActive
- MLS #CAR4240467
- Days on Site1
- HOA Fees$1,939 / year
- MLS TypeResidential
- Year Built2015
- CountryMecklenburg
LISTING UPDATED:
- StatusActive
- MLS #CAR4240467
- Days on Site1
- HOA Fees$1,939 / year
- MLS TypeResidential
- Year Built2015
- CountryMecklenburg
Building Information for 5706 Sardis Hall Court
- StoriesTwo
- Year Built2015
- Lot Size0.0000 Acres
Payment Calculator
Term
Interest
Home Price
Down Payment
The Payment Calculator is for illustrative purposes only. Read More
Property Information for 5706 Sardis Hall Court
Summary
Location and General Information
- Community Features: Sidewalks, Street Lights
- Coordinates: 35.146274,-80.772484
School Information
- Elementary School: Lansdowne
- Middle School: McClintock
- High School: East Mecklenburg
Taxes and HOA Information
- Parcel Number: 187-151-77
- Tax Legal Description: L1 M57-508
Virtual Tour
Parking
- Open Parking: No
Interior and Exterior Features
Interior Features
- Cooling: Ceiling Fan(s), Central Air
- Heating: Floor Furnace
- Appliances: Dishwasher, Electric Oven, Gas Cooktop, Microwave, Refrigerator, Washer/Dryer
- Fireplace Features: Family Room, Outside
- Flooring: Carpet, Wood
- Interior Features: Breakfast Bar, Entrance Foyer, Kitchen Island, Open Floorplan, Pantry, Walk-In Closet(s), Walk-In Pantry
- Levels/Stories: Two
- Foundation: Slab
- Total Half Baths: 1
- Bathrooms Total Integer: 4
Exterior Features
- Construction Materials: Brick Partial, Stone Veneer
- Pool Features: None
- Road Surface Type: Concrete, Paved
- Laundry Features: Electric Dryer Hookup, Laundry Room, Main Level, Washer Hookup
- Pool Private: No
Property
Utilities
- Sewer: Public Sewer
- Utilities: Cable Available, Cable Connected, Electricity Connected, Natural Gas, Phone Connected
- Water Source: City
Property and Assessments
- Home Warranty: No
Green Features
Lot Information
- Above Grade Finished Area: 4247
- Lot Features: Cleared
Rental
Rent Information
- Land Lease: No
Public Records for 5706 Sardis Hall Court
Home Facts
- Beds4
- Baths3
- Above Grade Finished4,247 SqFt
- StoriesTwo
- Lot Size0.0000 Acres
- StyleSingle Family Residence
- Year Built2015
- APN187-151-77
- CountyMecklenburg




