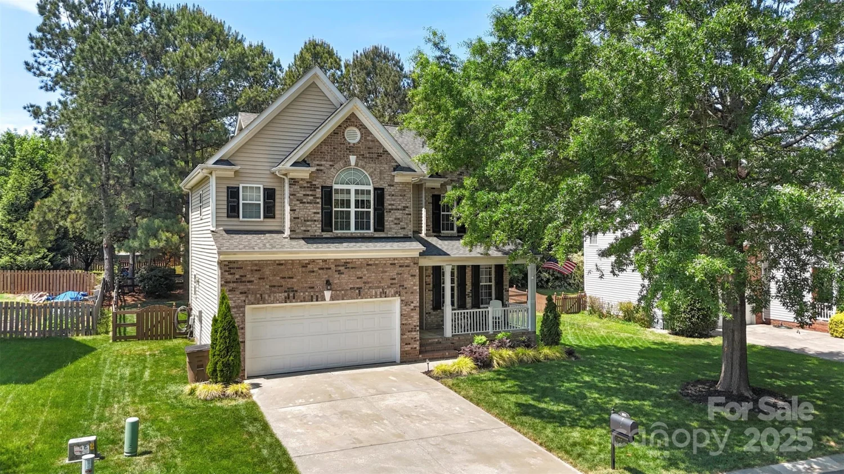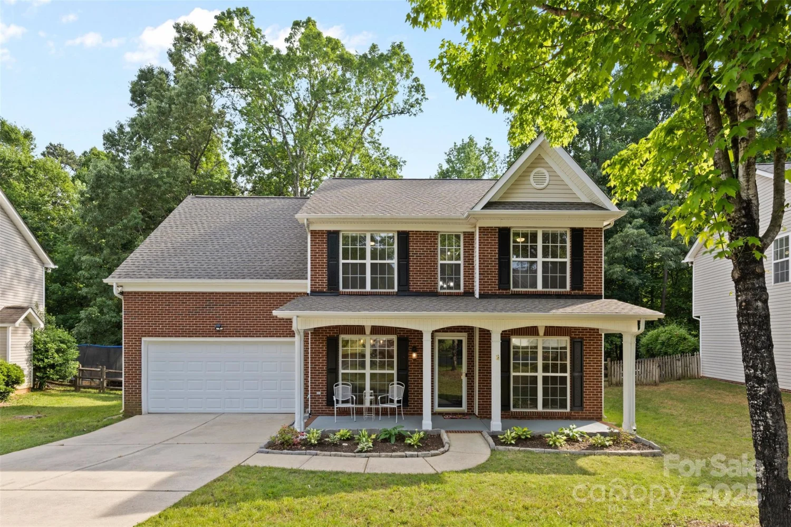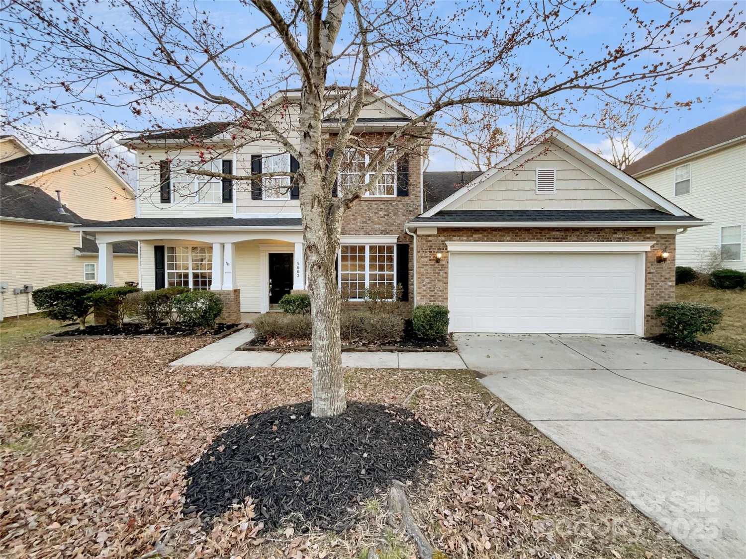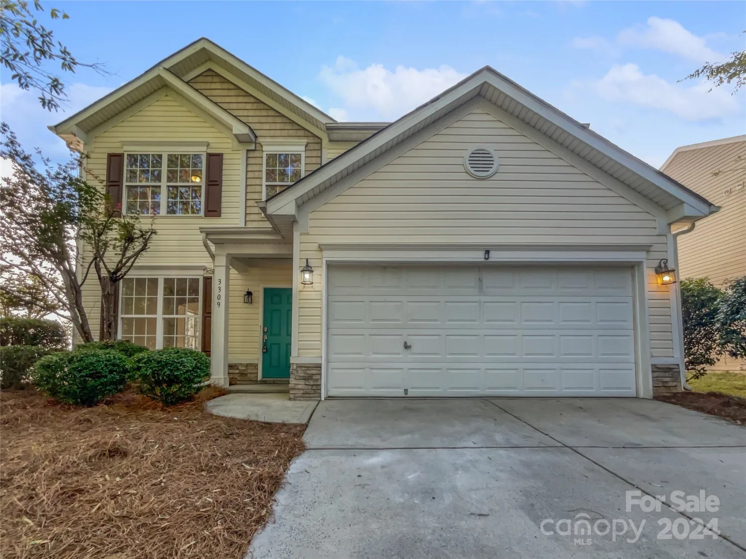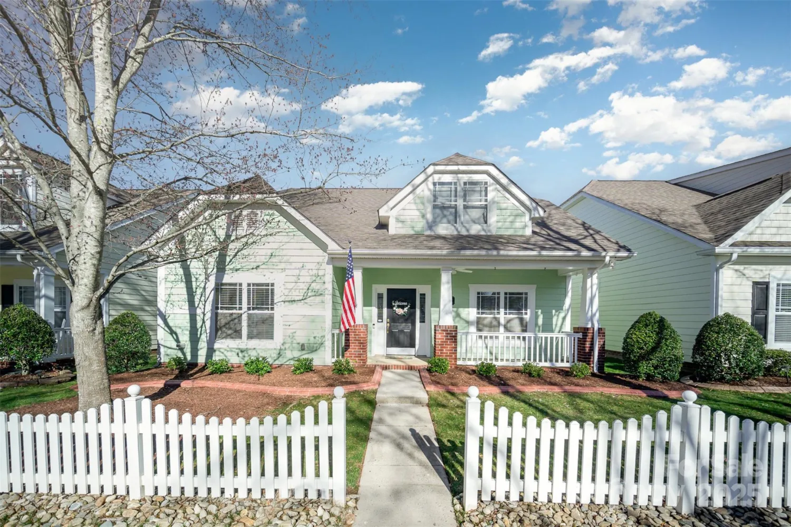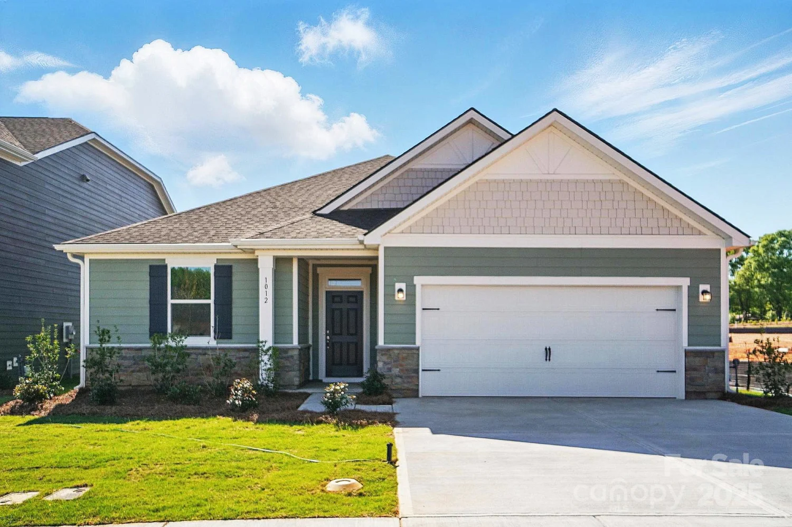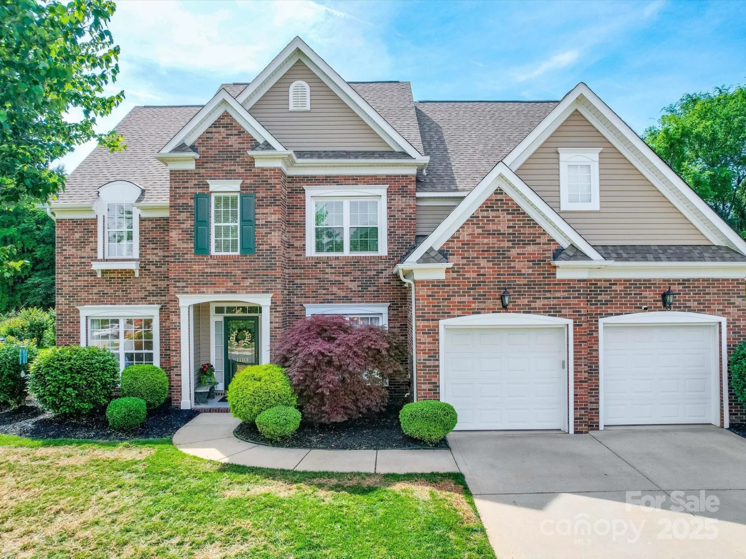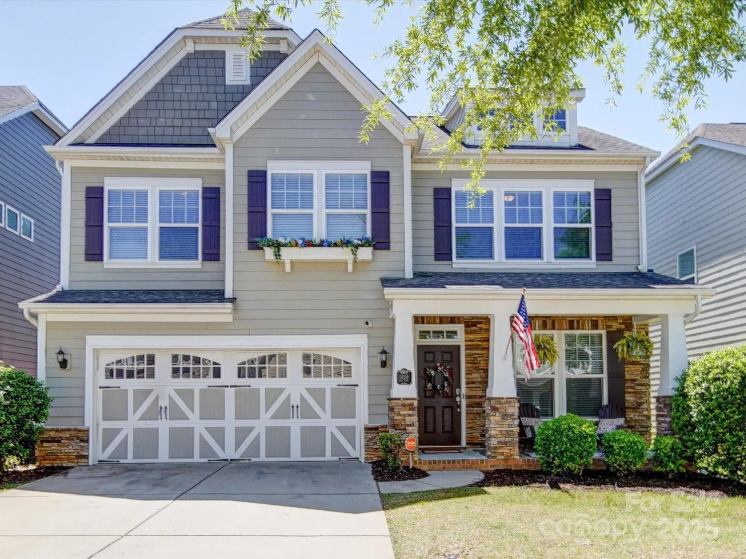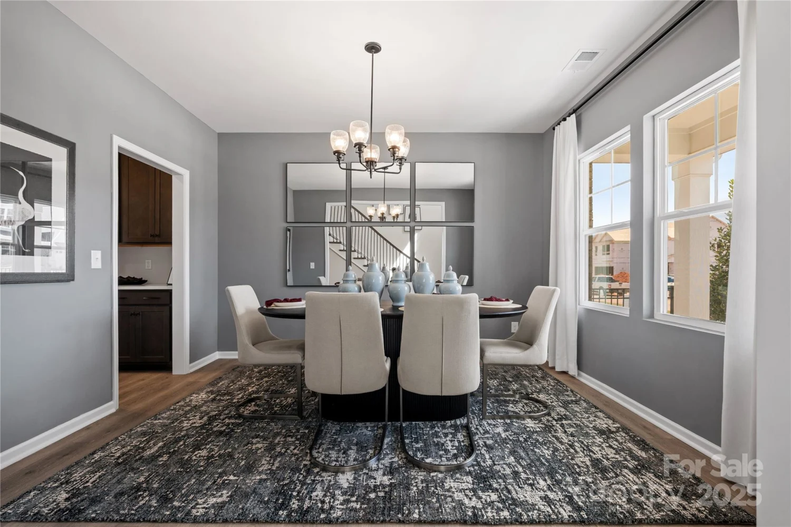2018 puddle pond roadIndian Trail, NC 28079
2018 puddle pond roadIndian Trail, NC 28079
Description
The Bellwood Plan is designed for both comfort & convenience, featuring a luxurious primary suite on the main floor and an inviting open-concept layout that seamlessly blends elegance with functionality. The formal dining room flows effortlessly into a beautifully designed kitchen, complete with a full-sized island and two eat-in bars, making it ideal for entertaining and everyday living. Your primary suite is a true retreat, boasting a spacious walk-in closet & a spa-like bathroom with a double vanity for added convenience. Plus, the nearby laundry room ensures effortless household management. Upstairs, you'll discover an abundance of space, including three generously sized secondary bedrooms, a full bath with double vanity, a versatile loft, and an expansive Recreation Room, perfect for relaxation or entertaining. Located just moments from HWY 74 and HWY 485, this home offers quick access to shopping, dining, and everyday essentials—making it the perfect place to call home!
Property Details for 2018 Puddle Pond Road
- Subdivision ComplexMoore Farm
- Architectural StyleTraditional
- Num Of Garage Spaces2
- Parking FeaturesDriveway, Attached Garage, Garage Door Opener, Garage Faces Front
- Property AttachedNo
LISTING UPDATED:
- StatusActive
- MLS #CAR4240725
- Days on Site33
- HOA Fees$135 / month
- MLS TypeResidential
- Year Built2025
- CountryUnion
Location
Listing Courtesy of Dream Finders Realty, LLC. - Batey McGraw
LISTING UPDATED:
- StatusActive
- MLS #CAR4240725
- Days on Site33
- HOA Fees$135 / month
- MLS TypeResidential
- Year Built2025
- CountryUnion
Building Information for 2018 Puddle Pond Road
- StoriesTwo
- Year Built2025
- Lot Size0.0000 Acres
Payment Calculator
Term
Interest
Home Price
Down Payment
The Payment Calculator is for illustrative purposes only. Read More
Property Information for 2018 Puddle Pond Road
Summary
Location and General Information
- Community Features: Sidewalks, Street Lights
- Directions: Take HWY 74 towards Indian Trail. Moore Farm- Located off of Waxhaw Indian Trail Road. Model Homes Located on Dreamweaver Road. Inventory homes are located on Puddle Pond Rd.
- Coordinates: 35.0403662,-80.68576896
School Information
- Elementary School: Indian Trail
- Middle School: Sun Valley
- High School: Sun Valley
Taxes and HOA Information
- Parcel Number: 07138302
- Tax Legal Description: LOT 559 MOORE FARM PH4 MAP1 OPCR954-956
Virtual Tour
Parking
- Open Parking: No
Interior and Exterior Features
Interior Features
- Cooling: Central Air
- Heating: Natural Gas
- Appliances: Dishwasher, Disposal, Gas Range, Microwave
- Flooring: Carpet, Laminate, Tile
- Interior Features: Attic Stairs Pulldown
- Levels/Stories: Two
- Foundation: Slab
- Total Half Baths: 1
- Bathrooms Total Integer: 3
Exterior Features
- Construction Materials: Fiber Cement, Stone Veneer
- Patio And Porch Features: Covered, Front Porch, Rear Porch
- Pool Features: None
- Road Surface Type: Concrete, Paved
- Roof Type: Shingle
- Laundry Features: Gas Dryer Hookup, In Hall, Laundry Room, Main Level, Washer Hookup
- Pool Private: No
Property
Utilities
- Sewer: County Sewer
- Water Source: County Water
Property and Assessments
- Home Warranty: No
Green Features
Lot Information
- Above Grade Finished Area: 2812
Rental
Rent Information
- Land Lease: No
Public Records for 2018 Puddle Pond Road
Home Facts
- Beds4
- Baths2
- Above Grade Finished2,812 SqFt
- StoriesTwo
- Lot Size0.0000 Acres
- StyleSingle Family Residence
- Year Built2025
- APN07138302
- CountyUnion


