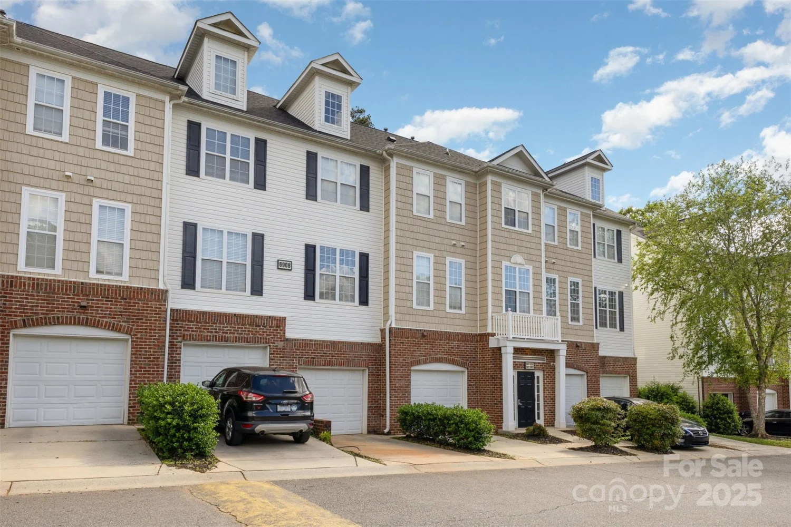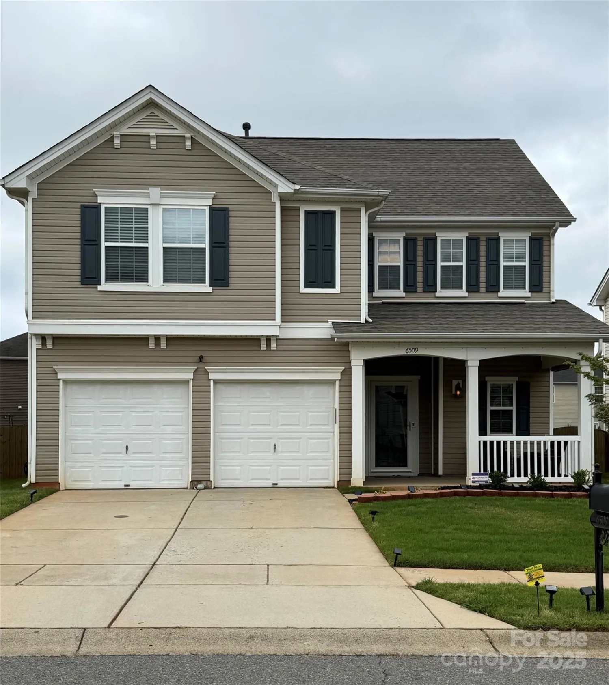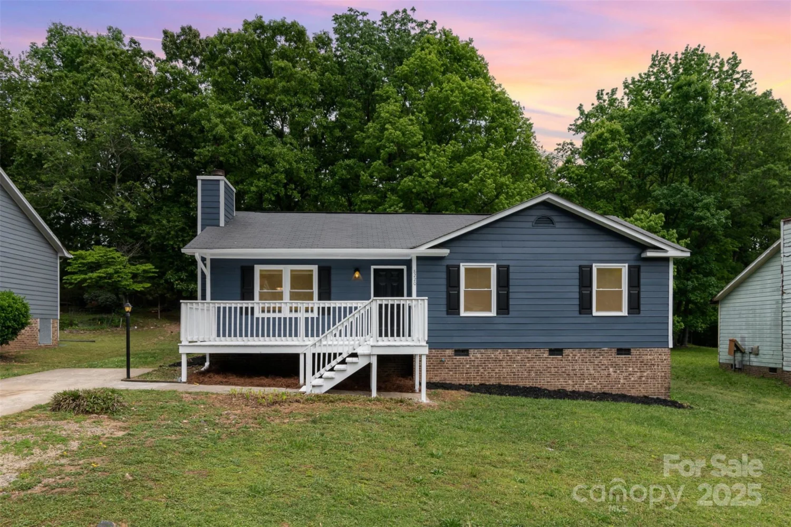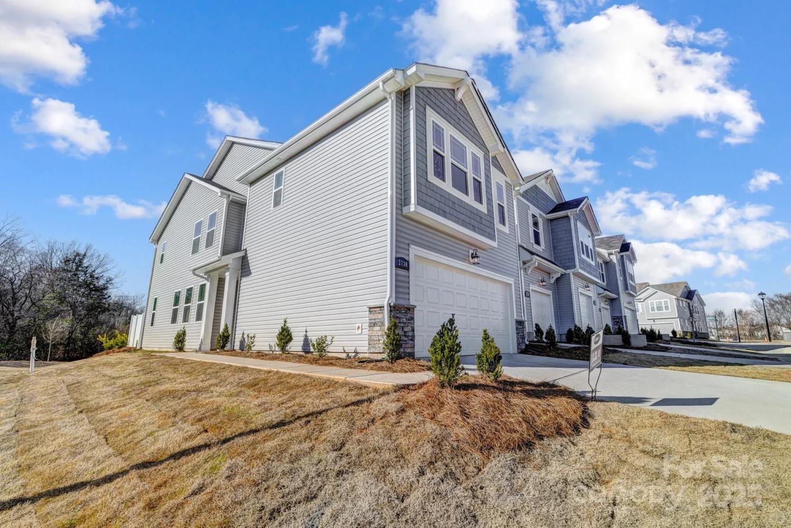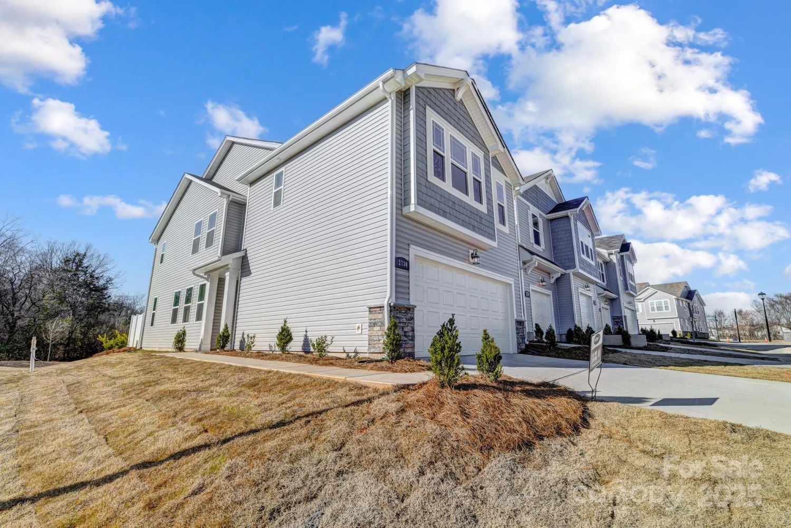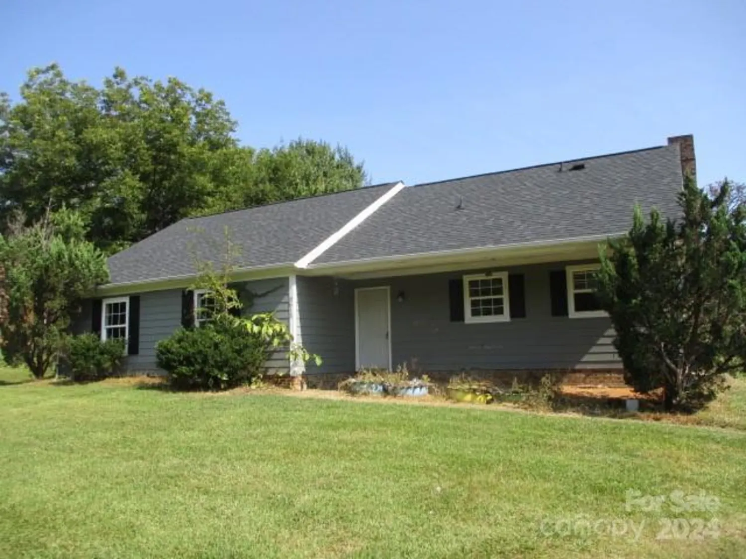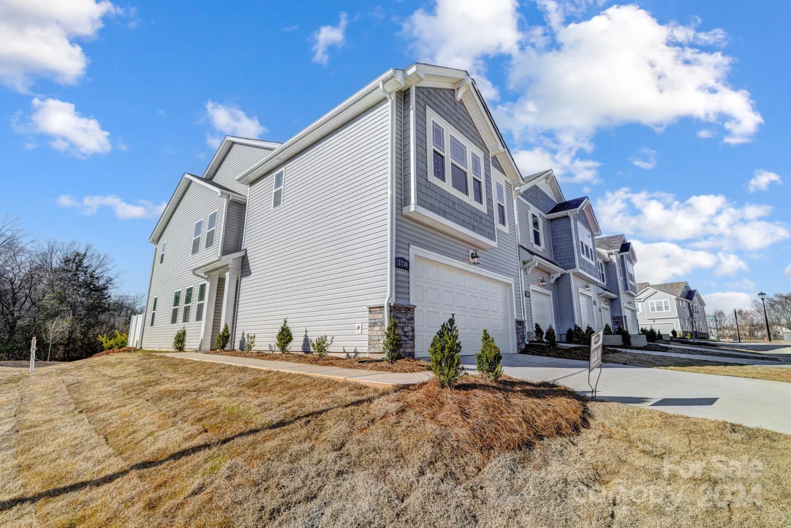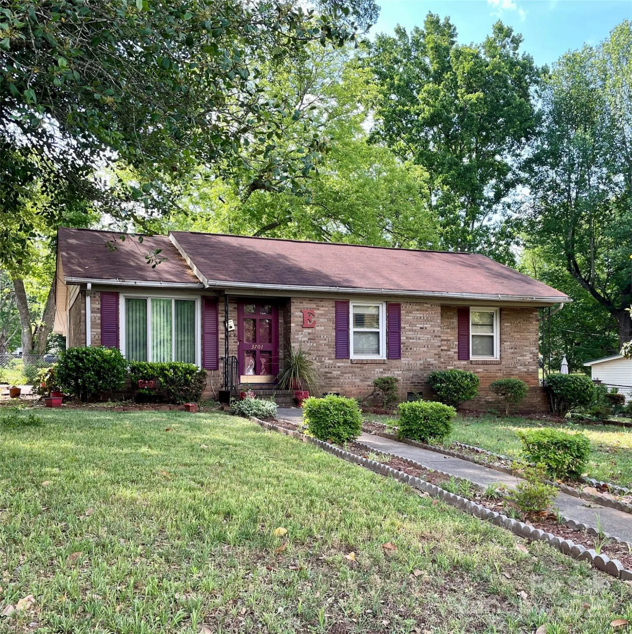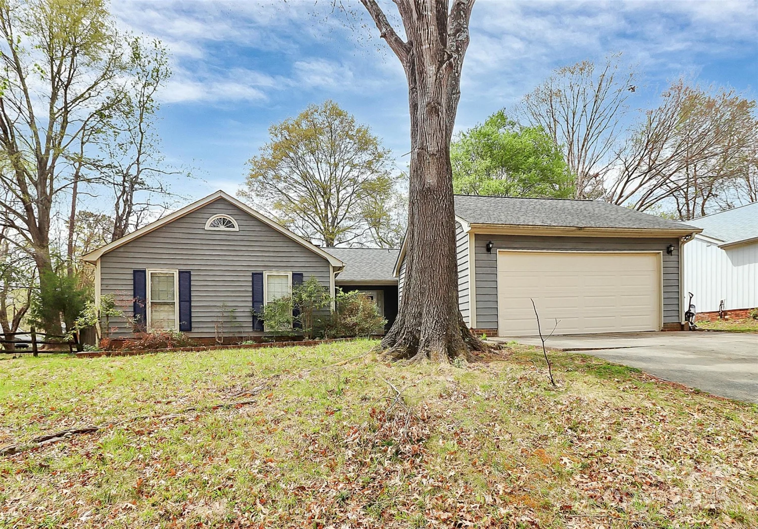8606 highgate driveCharlotte, NC 28215
8606 highgate driveCharlotte, NC 28215
Description
Welcome to this beautifully maintained 3-bedroom, 2-bathroom ranch in a desirable neighborhood! Featuring a spacious open floor plan, this home offers a bright and airy living area, perfect for entertaining. The modern kitchen boasts sleek countertops, ample cabinet space, and updated appliances. The primary suite provides a private retreat with an en-suite bath, while two additional bedrooms offer flexibility for guests, a home office, or a playroom. Enjoy the large backyard, ideal for outdoor gatherings or relaxing evenings. 2 Car attached garage, and convenient location near shopping, dining, and entertainment this home is a must-see! Schedule your showing today!
Property Details for 8606 Highgate Drive
- Subdivision ComplexThe Reserve at Canyon Hills
- Architectural StyleRanch
- Num Of Garage Spaces2
- Parking FeaturesAttached Garage, Garage Door Opener
- Property AttachedNo
LISTING UPDATED:
- StatusPending
- MLS #CAR4240910
- Days on Site30
- HOA Fees$500 / year
- MLS TypeResidential
- Year Built2019
- CountryMecklenburg
LISTING UPDATED:
- StatusPending
- MLS #CAR4240910
- Days on Site30
- HOA Fees$500 / year
- MLS TypeResidential
- Year Built2019
- CountryMecklenburg
Building Information for 8606 Highgate Drive
- StoriesOne
- Year Built2019
- Lot Size0.0000 Acres
Payment Calculator
Term
Interest
Home Price
Down Payment
The Payment Calculator is for illustrative purposes only. Read More
Property Information for 8606 Highgate Drive
Summary
Location and General Information
- Directions: Use GPS
- Coordinates: 35.245144,-80.704044
School Information
- Elementary School: Reedy Creek
- Middle School: North Ridge
- High School: Rocky River
Taxes and HOA Information
- Parcel Number: 108-188-16
- Tax Legal Description: L348 M65-655
Virtual Tour
Parking
- Open Parking: No
Interior and Exterior Features
Interior Features
- Cooling: Central Air, Heat Pump
- Heating: Central, Heat Pump
- Appliances: Convection Microwave, Dishwasher, Electric Range, Microwave, Refrigerator
- Flooring: Carpet, Linoleum
- Levels/Stories: One
- Foundation: Slab
- Bathrooms Total Integer: 2
Exterior Features
- Construction Materials: Vinyl
- Fencing: Back Yard, Fenced, Wood
- Patio And Porch Features: Patio
- Pool Features: None
- Road Surface Type: Asphalt, Paved
- Roof Type: Composition, Wood
- Security Features: Smoke Detector(s)
- Laundry Features: Common Area, In Kitchen, Laundry Room, Main Level
- Pool Private: No
Property
Utilities
- Sewer: Public Sewer
- Utilities: Cable Available, Electricity Connected
- Water Source: City
Property and Assessments
- Home Warranty: No
Green Features
Lot Information
- Above Grade Finished Area: 1400
- Lot Features: Level
Rental
Rent Information
- Land Lease: No
Public Records for 8606 Highgate Drive
Home Facts
- Beds3
- Baths2
- Above Grade Finished1,400 SqFt
- StoriesOne
- Lot Size0.0000 Acres
- StyleSingle Family Residence
- Year Built2019
- APN108-188-16
- CountyMecklenburg


