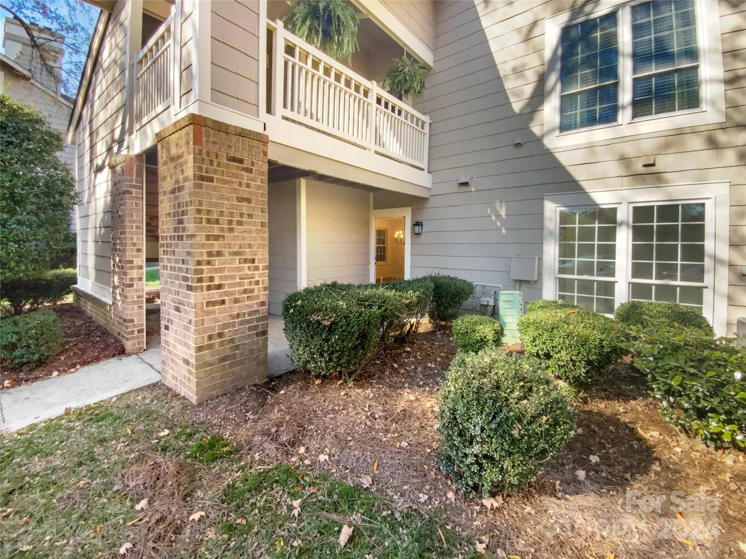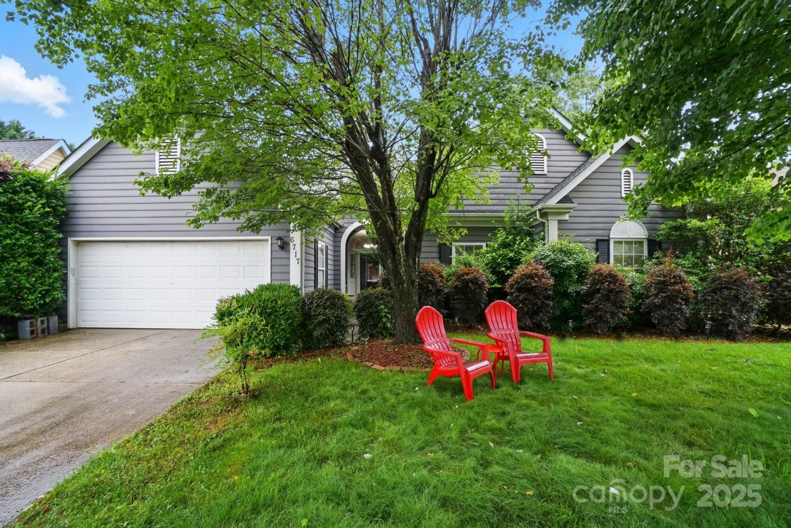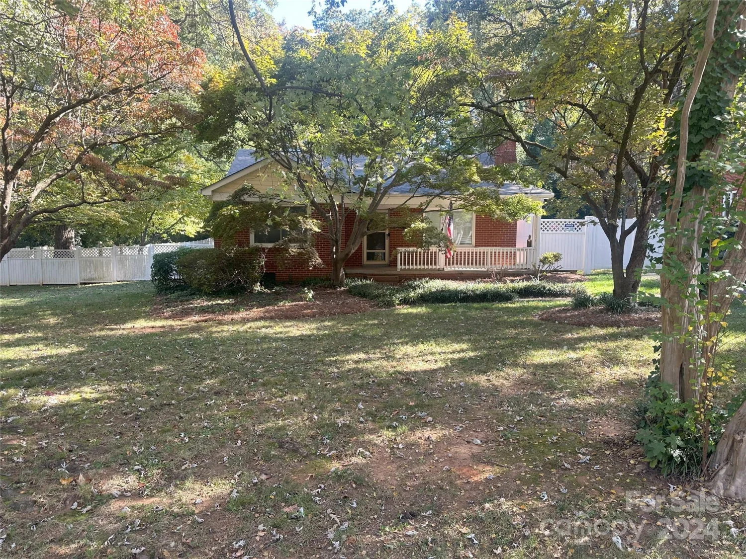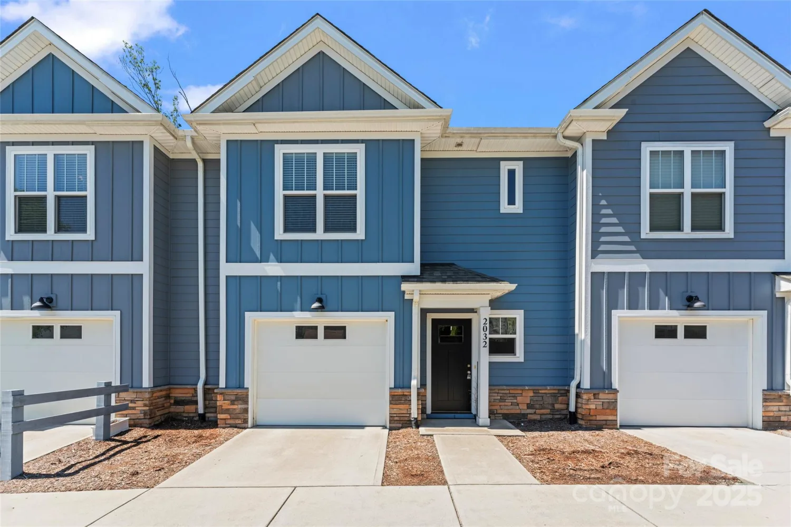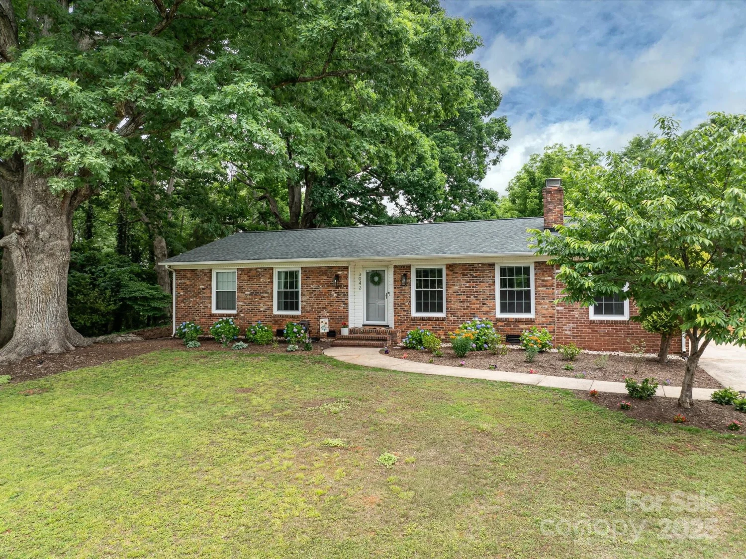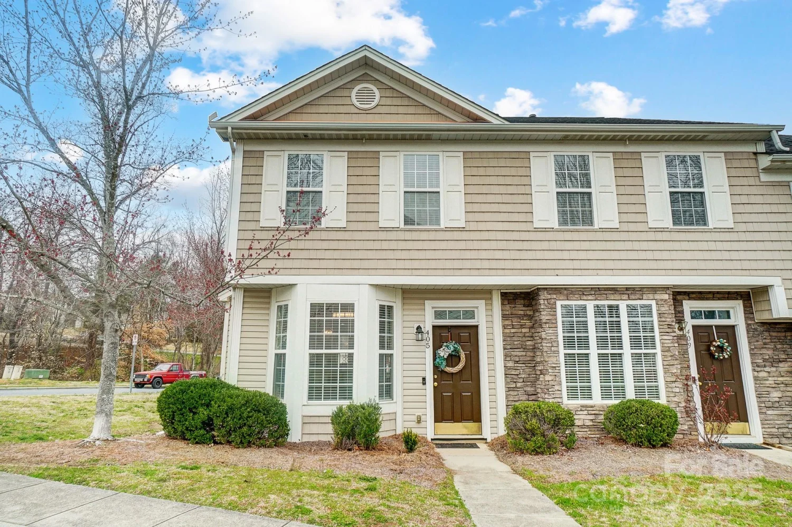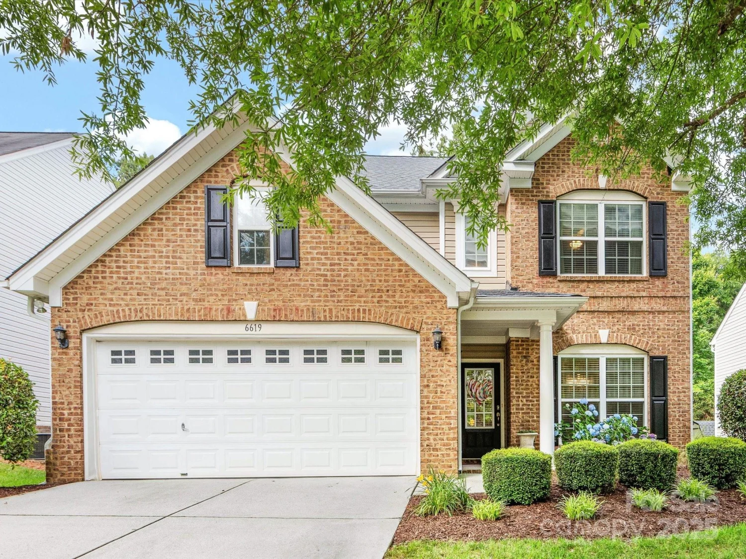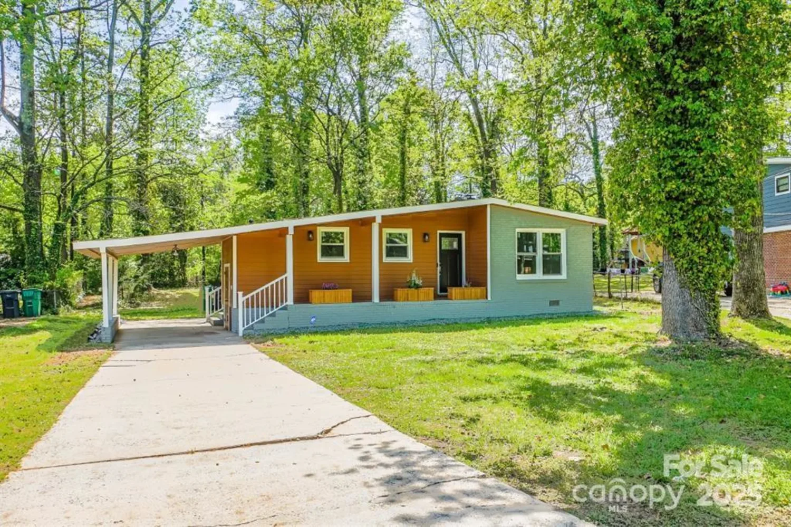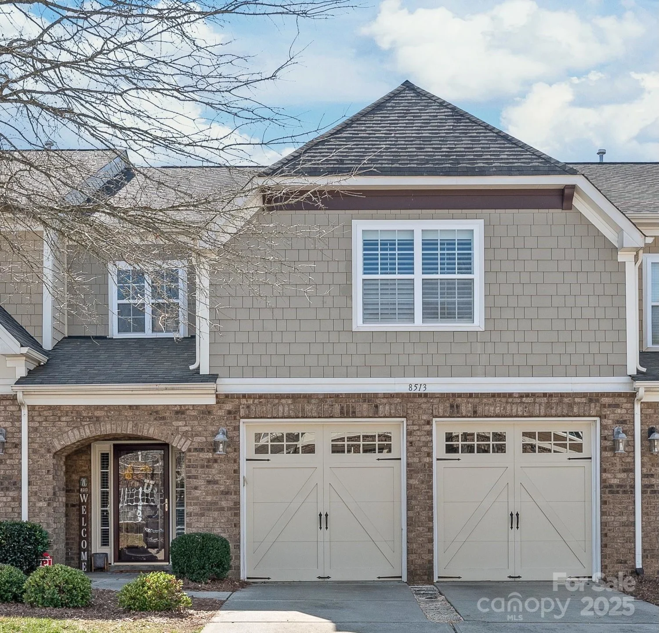11507 rabbit ridge roadCharlotte, NC 28270
11507 rabbit ridge roadCharlotte, NC 28270
Description
Location, location, location! This beautifully maintained 2-bedroom, 2.5-bathroom townhome is nestled in the highly sought-after Covington at Providence community—just minutes from shopping, dining, and 485. Tucked away in a quiet and well-kept neighborhood, this pet-friendly community offers fantastic amenities, including an outdoor pool and playground. Inside, you’ll find high ceilings, abundant natural light, luxury vinyl plank, laminate wood flooring and large windows. Recent updates include fresh paint and upgraded lighting throughout. Step outside to your private, fenced backyard, complete with a pergola and plenty of space to entertain guests. This townhome is the ideal blend of convenience, comfort, and charm. Don’t miss out!
Property Details for 11507 Rabbit Ridge Road
- Subdivision ComplexCovington at Providence
- ExteriorLawn Maintenance
- Num Of Garage Spaces1
- Parking FeaturesAttached Garage
- Property AttachedNo
- Waterfront FeaturesNone
LISTING UPDATED:
- StatusClosed
- MLS #CAR4240911
- Days on Site13
- HOA Fees$330 / month
- MLS TypeResidential
- Year Built2004
- CountryMecklenburg
LISTING UPDATED:
- StatusClosed
- MLS #CAR4240911
- Days on Site13
- HOA Fees$330 / month
- MLS TypeResidential
- Year Built2004
- CountryMecklenburg
Building Information for 11507 Rabbit Ridge Road
- StoriesTwo
- Year Built2004
- Lot Size0.0000 Acres
Payment Calculator
Term
Interest
Home Price
Down Payment
The Payment Calculator is for illustrative purposes only. Read More
Property Information for 11507 Rabbit Ridge Road
Summary
Location and General Information
- Community Features: Outdoor Pool, Playground, Sidewalks, Street Lights
- Coordinates: 35.061902,-80.762695
School Information
- Elementary School: McKee Road
- Middle School: Jay M. Robinson
- High School: Providence
Taxes and HOA Information
- Parcel Number: 231-046-42
- Tax Legal Description: L2092 UNIT B M41-537
Virtual Tour
Parking
- Open Parking: No
Interior and Exterior Features
Interior Features
- Cooling: Central Air
- Heating: Forced Air, Natural Gas
- Appliances: Dishwasher, Disposal, Electric Range, Microwave, Refrigerator, Washer/Dryer
- Fireplace Features: Family Room
- Flooring: Laminate, Linoleum, Vinyl
- Levels/Stories: Two
- Foundation: Slab
- Total Half Baths: 1
- Bathrooms Total Integer: 3
Exterior Features
- Construction Materials: Brick Partial, Vinyl
- Fencing: Fenced
- Pool Features: None
- Road Surface Type: Concrete, Paved
- Security Features: Carbon Monoxide Detector(s)
- Laundry Features: In Hall, Laundry Closet, Upper Level
- Pool Private: No
Property
Utilities
- Sewer: Public Sewer
- Utilities: Cable Available
- Water Source: City
Property and Assessments
- Home Warranty: No
Green Features
Lot Information
- Above Grade Finished Area: 1417
- Waterfront Footage: None
Rental
Rent Information
- Land Lease: No
Public Records for 11507 Rabbit Ridge Road
Home Facts
- Beds2
- Baths2
- Above Grade Finished1,417 SqFt
- StoriesTwo
- Lot Size0.0000 Acres
- StyleTownhouse
- Year Built2004
- APN231-046-42
- CountyMecklenburg


