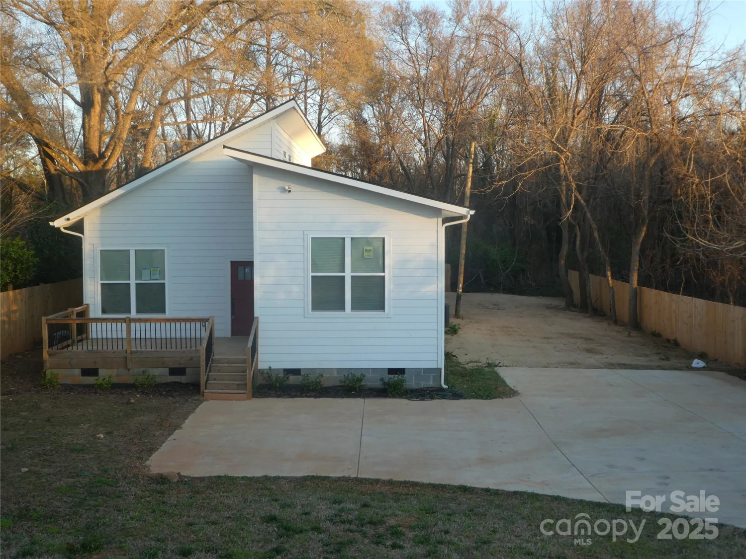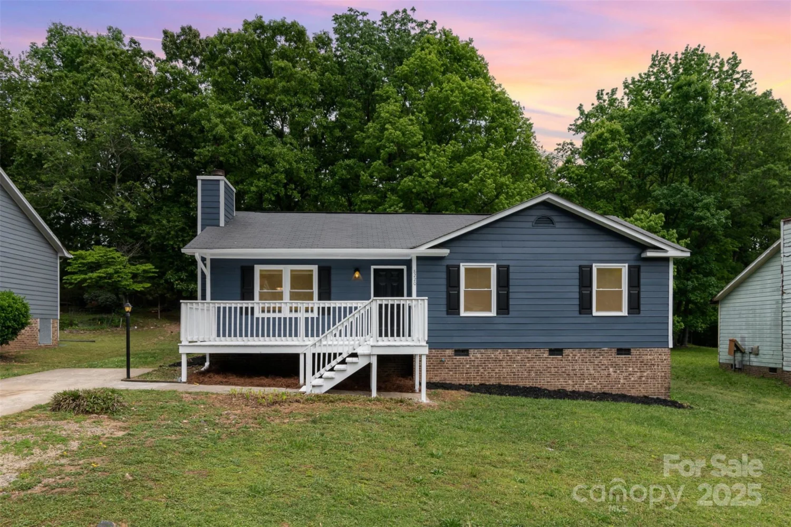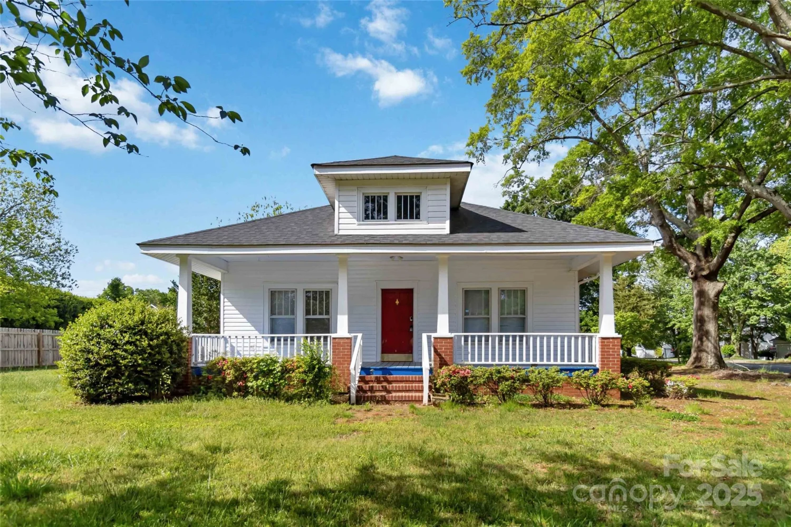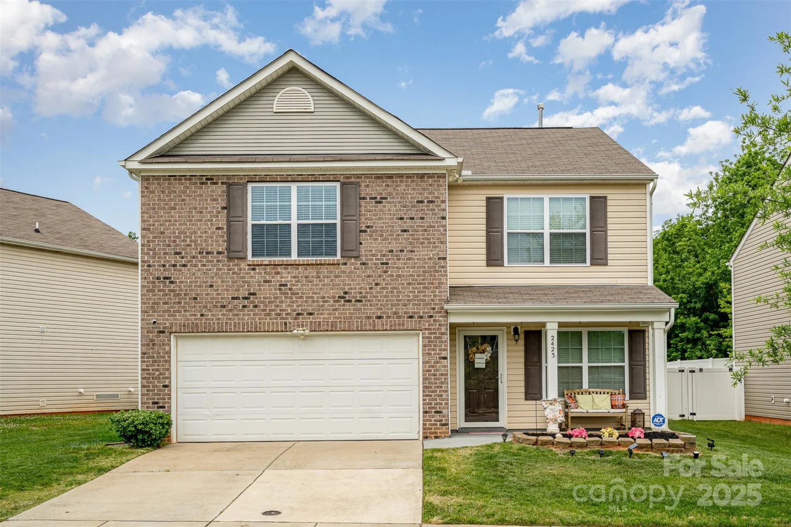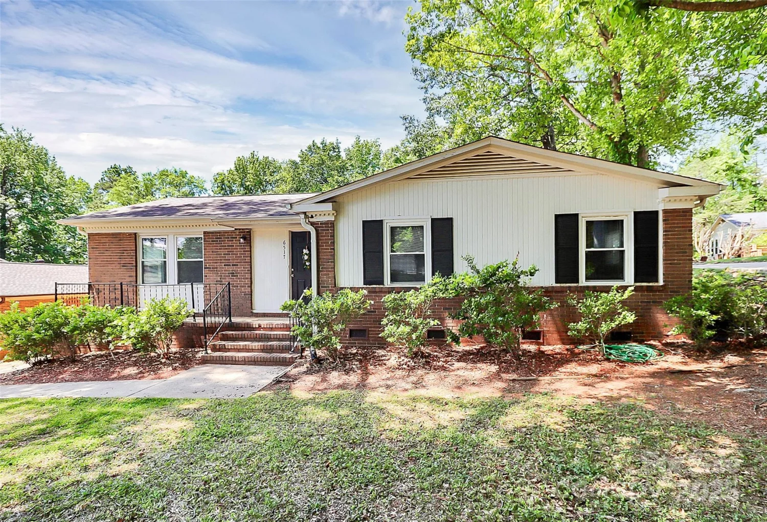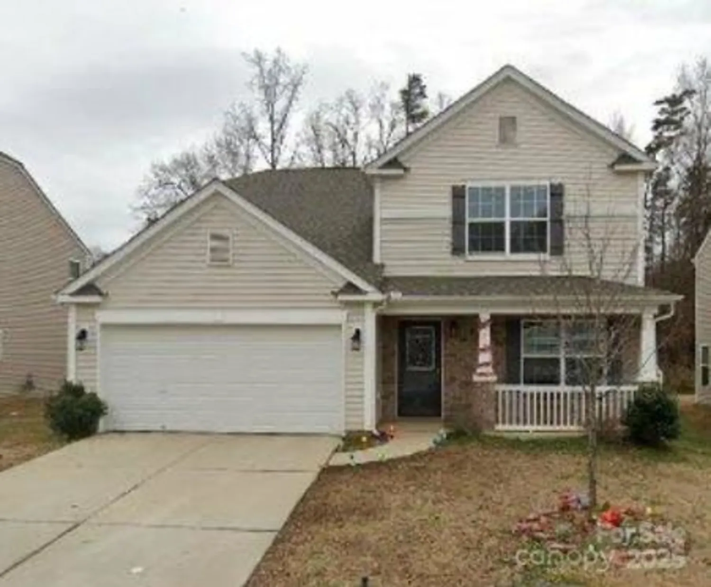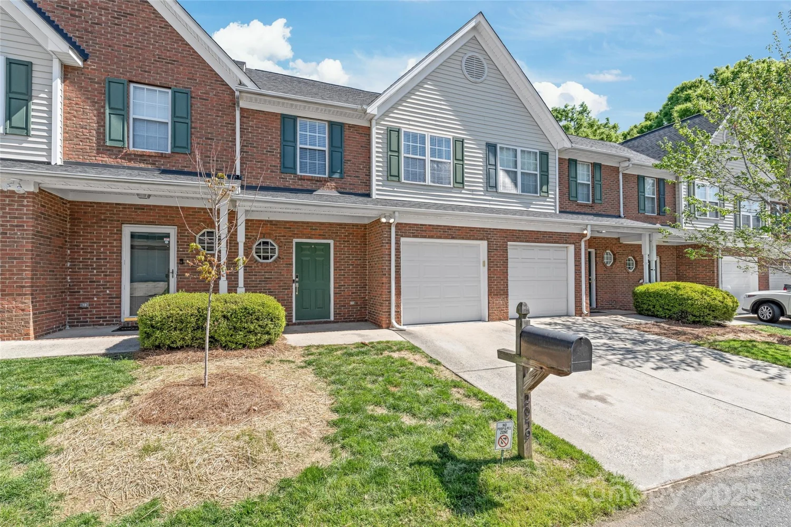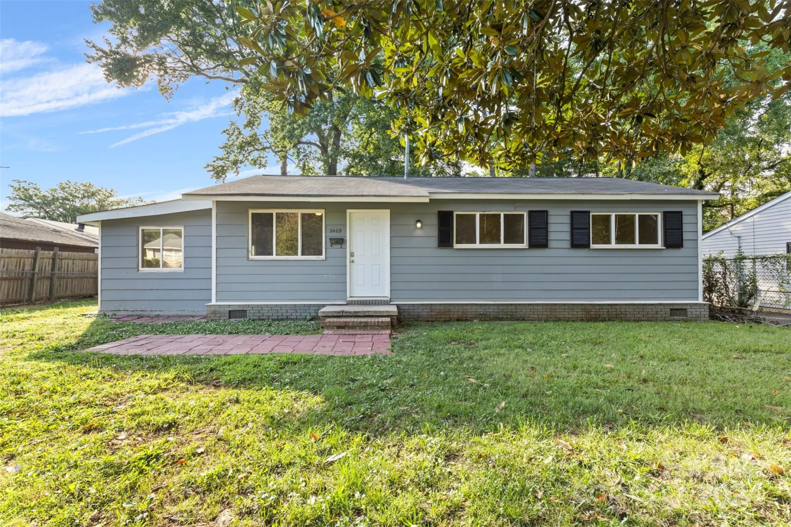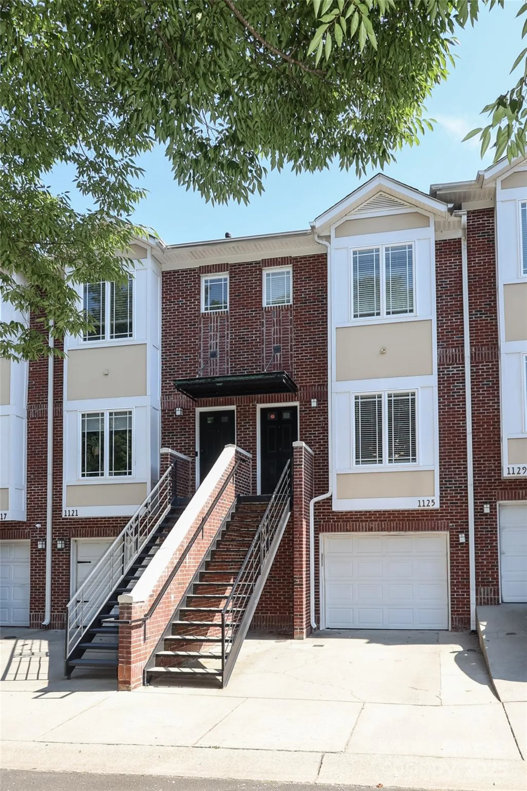5111 orchardview way 25Charlotte, NC 28216
5111 orchardview way 25Charlotte, NC 28216
Description
Discover the charm of this boutique townhome community built by Mungo Homes, a leader in quality craftsmanship & luxury design. This beautiful two-story townhome features 3 bedrooms, 2.5 baths, & a rear-entry one-car garage, offering an open-concept layout w/ stylish upgrades throughout. The main floor boasts luxury vinyl plank flooring, creating a seamless flow through the bright & airy living spaces. The chef’s kitchen is a standout, featuring a large sitting island w/ granite countertop, white cabinetry, tile backsplash, pendant lighting, & SS appliances! Upstairs, the spacious primary suite impresses w/ a boxed ceiling, generous walk-in closet, & a en suite bath w/ a quartz-topped dual vanity & a tiled walk-in shower. Two additional bedrooms, a full bath, & a convenient laundry closet complete the second level. Located just minutes from Uptown Charlotte, the airport, & shopping, Lakeview Village offers the perfect blend of style, comfort, & convenience. Come see me!
Property Details for 5111 Orchardview Way 25
- Subdivision ComplexLakeview Village
- Architectural StyleTransitional
- ExteriorIn-Ground Irrigation, Lawn Maintenance
- Num Of Garage Spaces1
- Parking FeaturesAttached Garage, Garage Door Opener, Garage Faces Rear
- Property AttachedNo
LISTING UPDATED:
- StatusActive
- MLS #CAR4241440
- Days on Site0
- HOA Fees$225 / month
- MLS TypeResidential
- Year Built2025
- CountryMecklenburg
LISTING UPDATED:
- StatusActive
- MLS #CAR4241440
- Days on Site0
- HOA Fees$225 / month
- MLS TypeResidential
- Year Built2025
- CountryMecklenburg
Building Information for 5111 Orchardview Way 25
- StoriesTwo
- Year Built2025
- Lot Size0.0000 Acres
Payment Calculator
Term
Interest
Home Price
Down Payment
The Payment Calculator is for illustrative purposes only. Read More
Property Information for 5111 Orchardview Way 25
Summary
Location and General Information
- Community Features: Dog Park
- Directions: From Charlotte: Take I-277 N from W 4th St and S Graham St. Travel 1.3 miles, and take I-77 Express Ln to Lakeview Rd. Exit from I-77 Express Ln. Travel 7.2 miles to Lakeview Rd.
- Coordinates: 35.329147,-80.860187
School Information
- Elementary School: Hornets Nest
- Middle School: Ranson
- High School: Hopewell
Taxes and HOA Information
- Parcel Number: 03715565
- Tax Legal Description: Lot 25 M74-467
Virtual Tour
Parking
- Open Parking: No
Interior and Exterior Features
Interior Features
- Cooling: Central Air, Heat Pump
- Heating: Central, Heat Pump
- Appliances: Dishwasher, Disposal, Electric Oven, Electric Range, Electric Water Heater, Microwave
- Flooring: Carpet, Vinyl
- Interior Features: Attic Stairs Pulldown, Kitchen Island, Open Floorplan, Walk-In Closet(s), Walk-In Pantry
- Levels/Stories: Two
- Foundation: Slab
- Total Half Baths: 1
- Bathrooms Total Integer: 3
Exterior Features
- Construction Materials: Vinyl
- Pool Features: None
- Road Surface Type: Concrete, Paved
- Roof Type: Shingle
- Laundry Features: Electric Dryer Hookup, Upper Level, Washer Hookup
- Pool Private: No
Property
Utilities
- Sewer: Public Sewer
- Utilities: Cable Available
- Water Source: City
Property and Assessments
- Home Warranty: No
Green Features
Lot Information
- Above Grade Finished Area: 1456
Multi Family
- # Of Units In Community: 25
Rental
Rent Information
- Land Lease: No
Public Records for 5111 Orchardview Way 25
Home Facts
- Beds3
- Baths2
- Above Grade Finished1,456 SqFt
- StoriesTwo
- Lot Size0.0000 Acres
- StyleTownhouse
- Year Built2025
- APN03715565
- CountyMecklenburg


