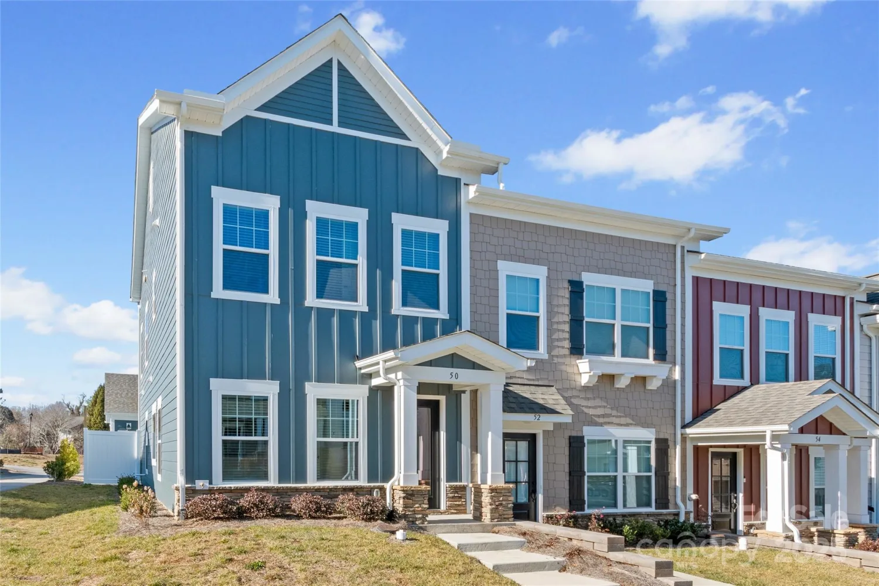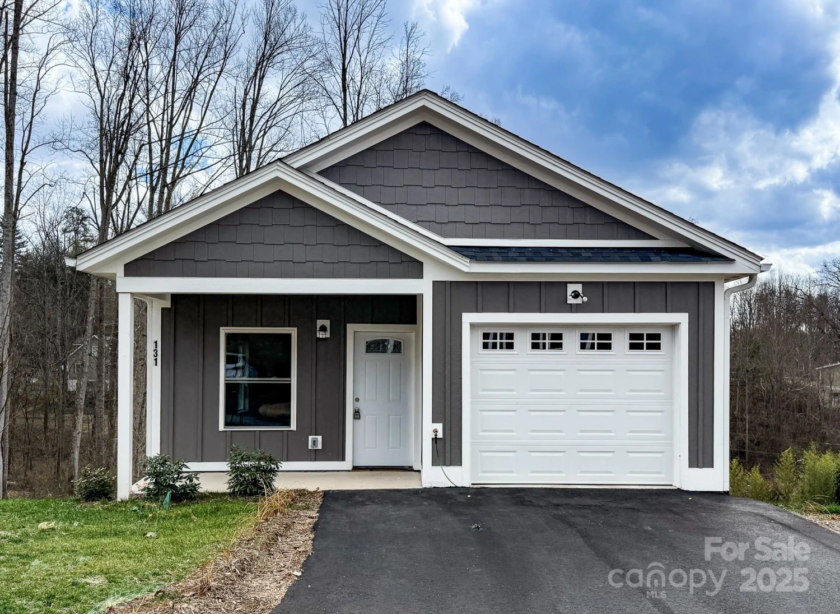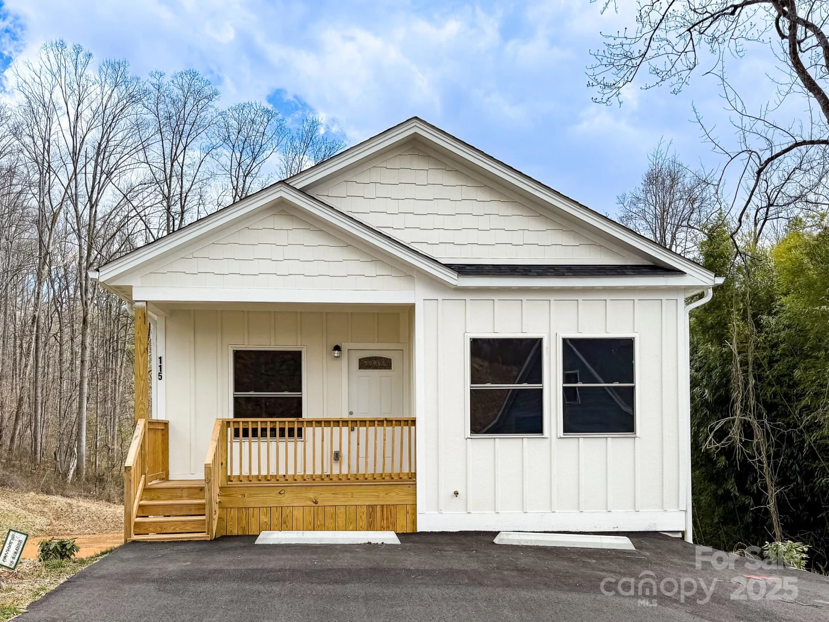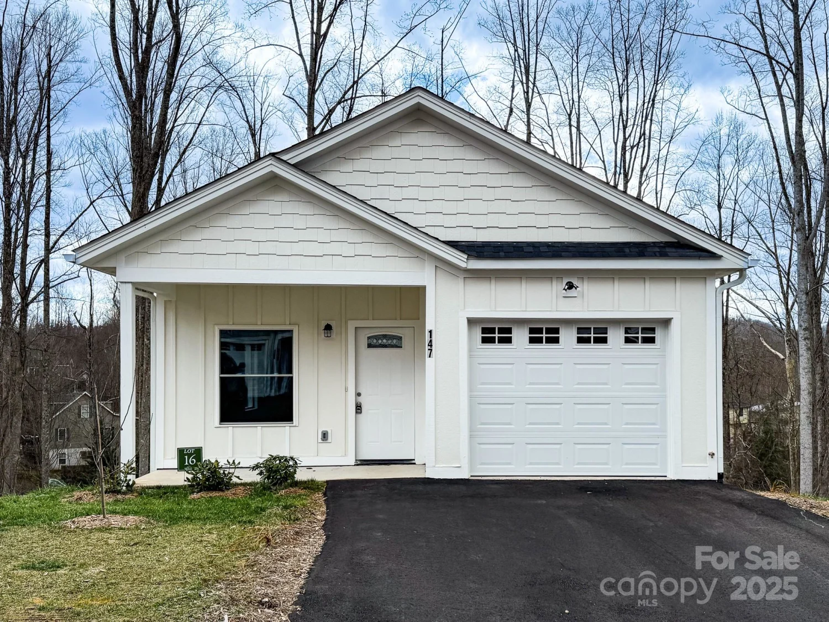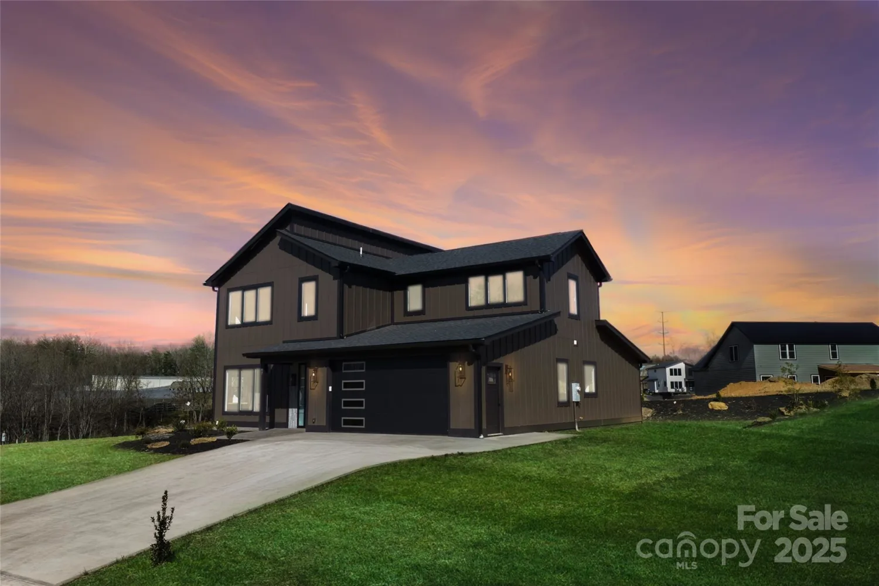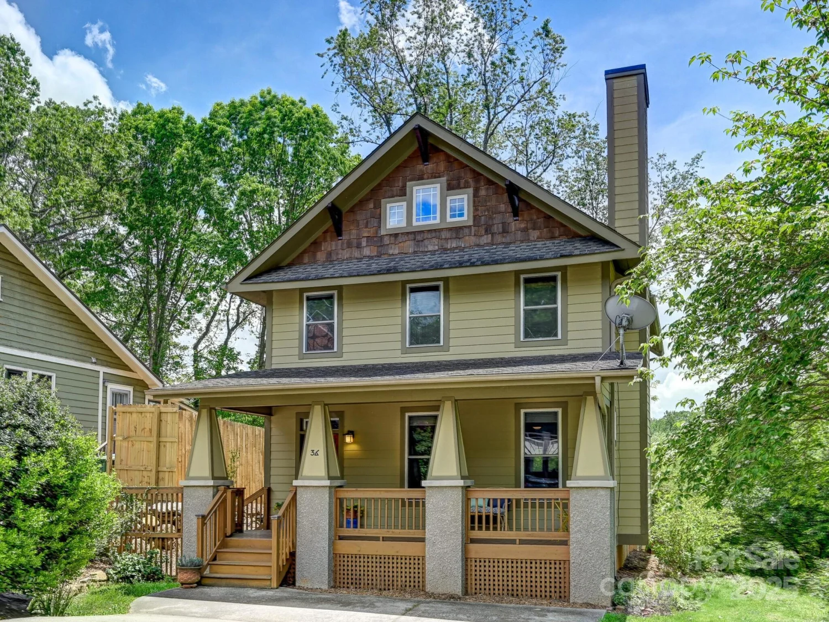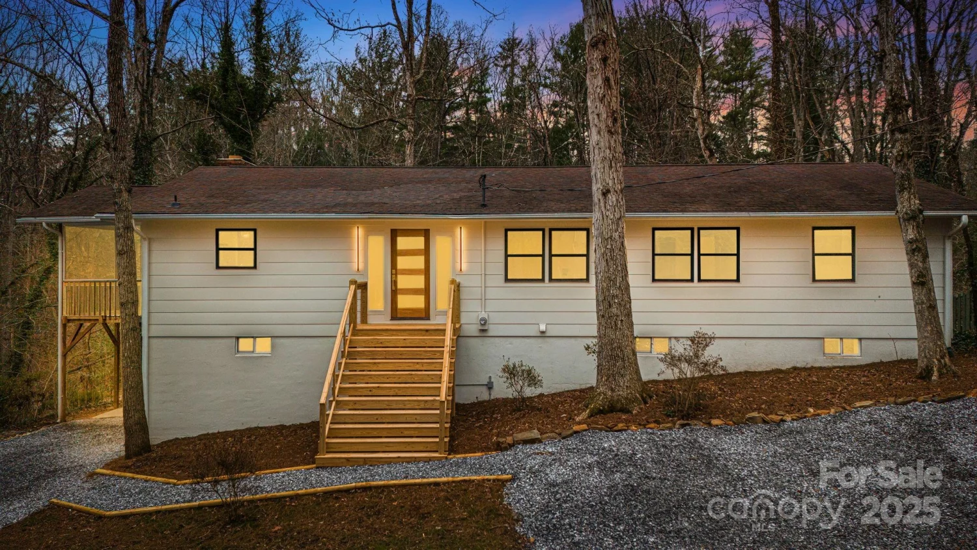44 druid driveAsheville, NC 28806
44 druid driveAsheville, NC 28806
Description
Live the West Asheville lifestyle in this stylish 2016 modern home, just a hop to the buzz of Haywood Road. Coffee shops, breweries, live music, and local eats are all at your doorstep. Inside, clean lines and natural light set the tone, with open living spaces and a smart layout built for both relaxing and entertaining. The yard is a private retreat, featuring a newly designed landscape with flagstone paths, a fire pit area, and lush, low-maintenance plantings—perfect for gatherings or nights at home. Thoughtful touches like custom woodwork, sleek finishes, and modern conveniences blend form and function throughout. Whether you're walking to brunch or winding down by the fireplace, this home offers the best of urban living with a chill, community vibe.
Property Details for 44 Druid Drive
- Subdivision ComplexHorney Hayes
- Architectural StyleContemporary, Modern
- Parking FeaturesDriveway
- Property AttachedNo
LISTING UPDATED:
- StatusActive
- MLS #CAR4241498
- Days on Site40
- MLS TypeResidential
- Year Built2016
- CountryBuncombe
LISTING UPDATED:
- StatusActive
- MLS #CAR4241498
- Days on Site40
- MLS TypeResidential
- Year Built2016
- CountryBuncombe
Building Information for 44 Druid Drive
- StoriesTwo
- Year Built2016
- Lot Size0.0000 Acres
Payment Calculator
Term
Interest
Home Price
Down Payment
The Payment Calculator is for illustrative purposes only. Read More
Property Information for 44 Druid Drive
Summary
Location and General Information
- Directions: 44 Druid Drive. From West Asheville take I-26 to Haywood Road. Turn Right onto Mitchell Drive, Left on Druid Drive to #44. Or West on Patton Avenue from downtown to left on Druid Drive (just past Leicester Hwy) to #44 on left.
- View: City
- Coordinates: 35.584372,-82.600647
School Information
- Elementary School: Asheville
- Middle School: Asheville
- High School: Asheville
Taxes and HOA Information
- Parcel Number: 9628-97-6072-00000
- Tax Legal Description: DEED DATE: 2023-03-23 DEED: 6305-352 SUBDIV: HORNEYS HAYES SUBDIV BLOCK: LOT: 93 SECTION: PLAT: 0162-0076
Virtual Tour
Parking
- Open Parking: Yes
Interior and Exterior Features
Interior Features
- Cooling: Heat Pump
- Heating: Heat Pump
- Appliances: Dishwasher, Electric Range, Gas Water Heater, Microwave, Refrigerator
- Flooring: Wood
- Levels/Stories: Two
- Foundation: Crawl Space
- Total Half Baths: 1
- Bathrooms Total Integer: 3
Exterior Features
- Construction Materials: Metal, Wood
- Fencing: Fenced
- Patio And Porch Features: Front Porch
- Pool Features: None
- Road Surface Type: Gravel, Paved
- Laundry Features: Upper Level
- Pool Private: No
Property
Utilities
- Sewer: Public Sewer
- Water Source: City
Property and Assessments
- Home Warranty: No
Green Features
Lot Information
- Above Grade Finished Area: 1722
- Lot Features: Corner Lot, Paved
Rental
Rent Information
- Land Lease: No
Public Records for 44 Druid Drive
Home Facts
- Beds3
- Baths2
- Above Grade Finished1,722 SqFt
- StoriesTwo
- Lot Size0.0000 Acres
- StyleSingle Family Residence
- Year Built2016
- APN9628-97-6072-00000
- CountyBuncombe
- ZoningRS8


