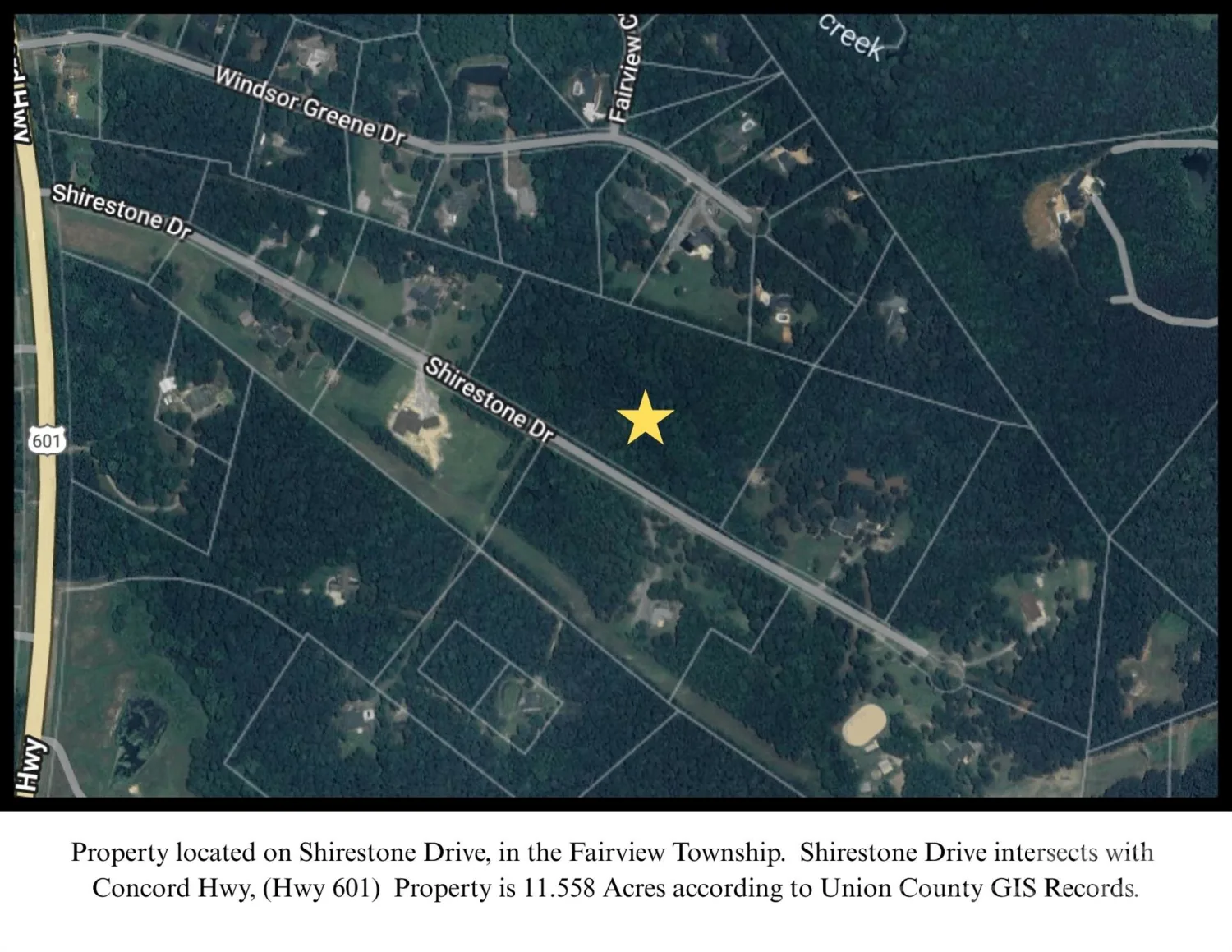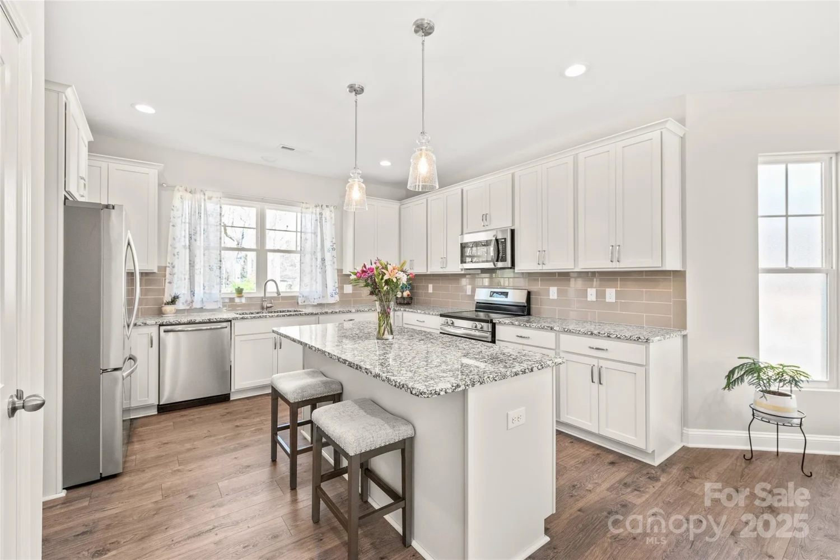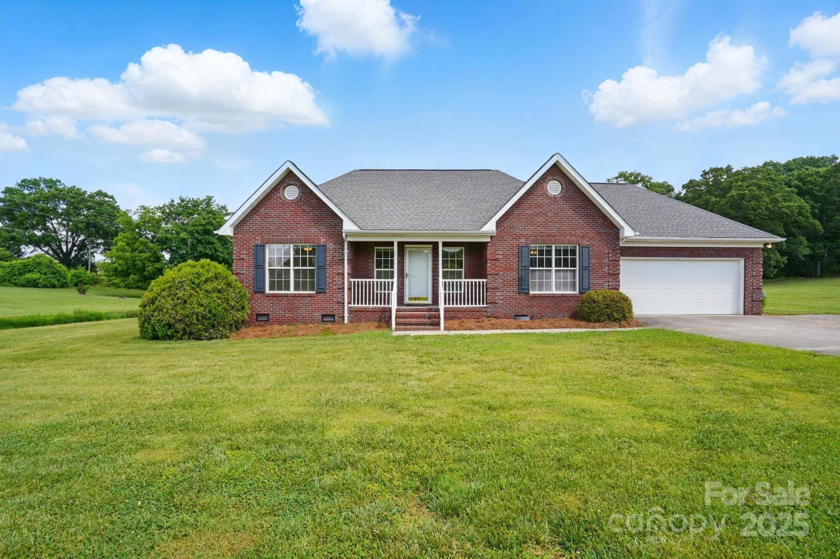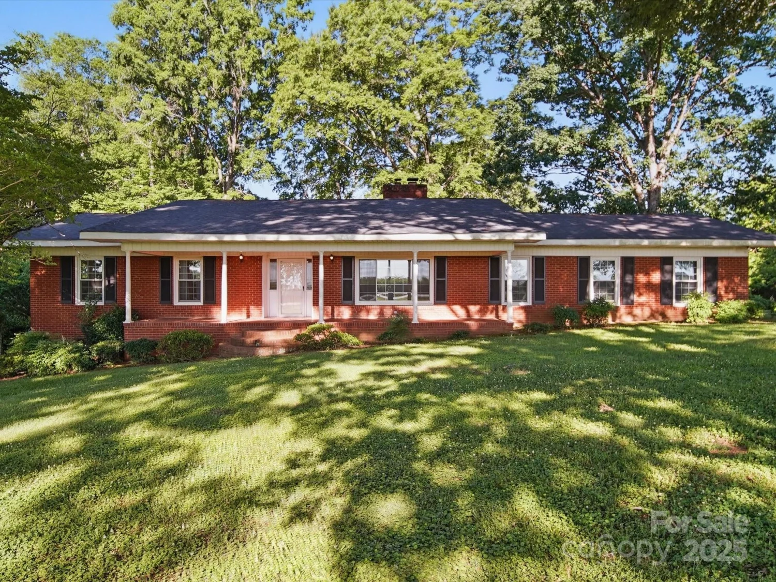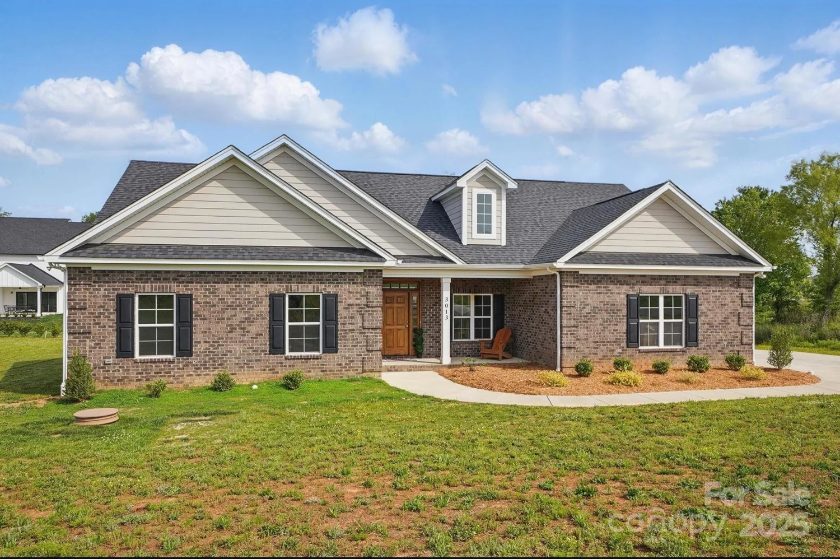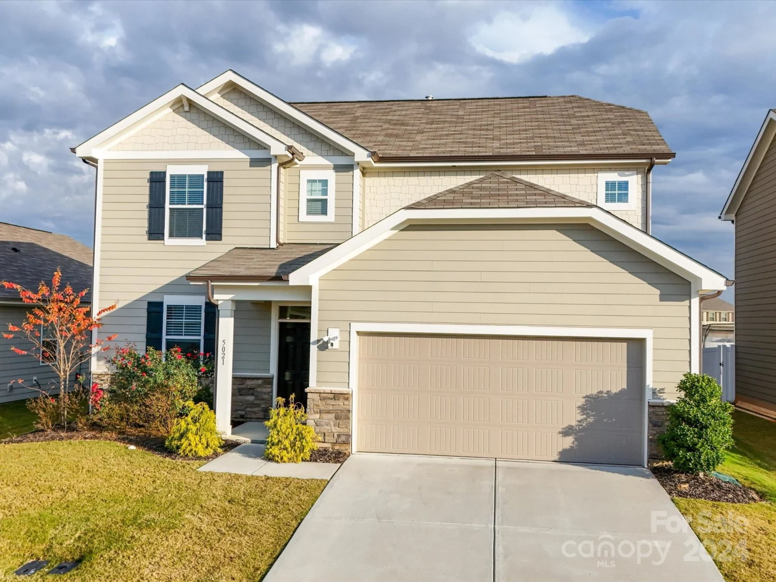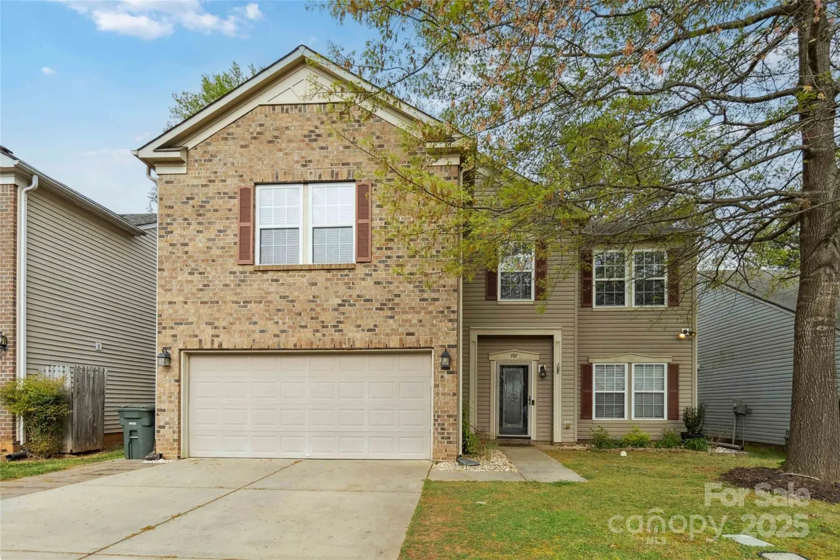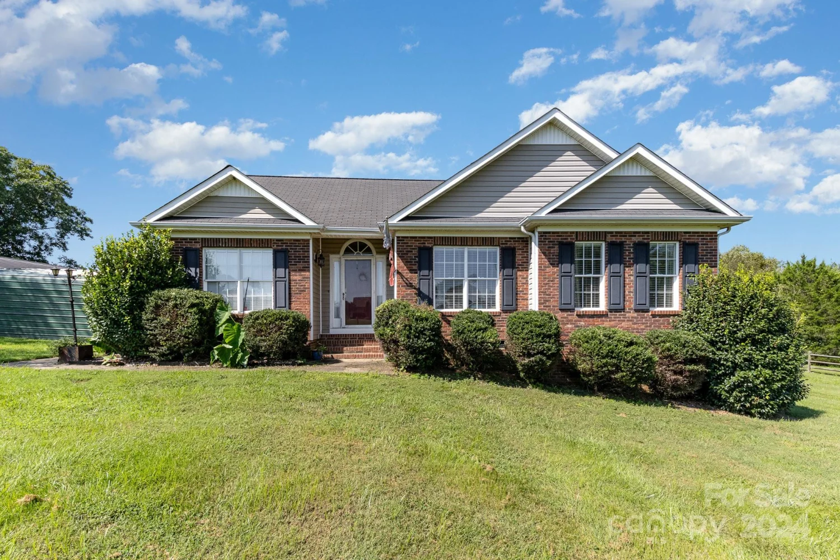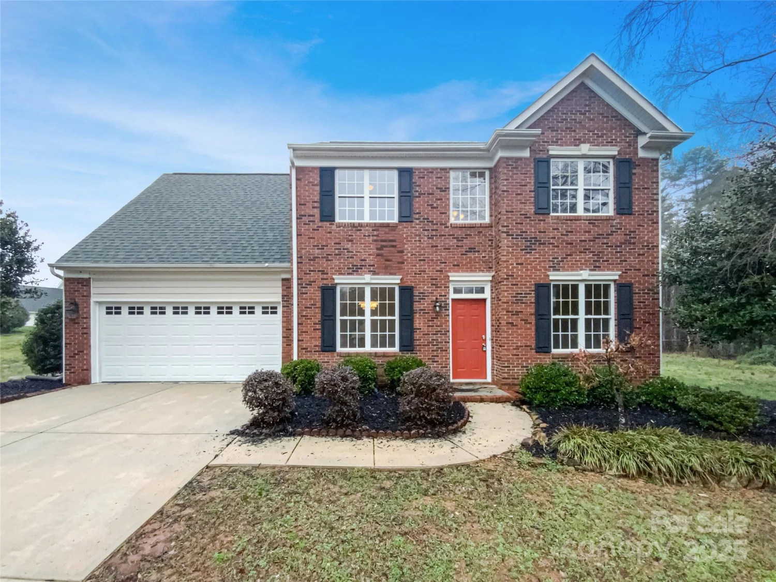1713 braemar village driveMonroe, NC 28110
1713 braemar village driveMonroe, NC 28110
Description
Brand new, energy-efficient home available by Mar 2025! Sip your coffee perched at the kitchen island. The household chef will appreciate ample counter space and the oversized pantry. Upstairs, the relaxing primary suite features a private ensuite and walk-in closet. Located in Monroe, you'll find spacious two-story townhomes with energy efficient features, open-concept floorplans, and outdoor patios for entertaining. Situated just outside Charlotte, commutes to the city are a breeze but you get the privacy of a suburban lifestyle. Check out the area and see how you can call Braemar Village home. Each of our homes is built with innovative, energy-efficient features designed to help you enjoy more savings, better health, real comfort and peace of mind.
Property Details for 1713 Braemar Village Drive
- Subdivision ComplexBraemar Village
- Num Of Garage Spaces2
- Parking FeaturesDriveway, Attached Garage
- Property AttachedNo
LISTING UPDATED:
- StatusPending
- MLS #CAR4241514
- Days on Site1
- HOA Fees$198 / month
- MLS TypeResidential
- Year Built2025
- CountryUnion
LISTING UPDATED:
- StatusPending
- MLS #CAR4241514
- Days on Site1
- HOA Fees$198 / month
- MLS TypeResidential
- Year Built2025
- CountryUnion
Building Information for 1713 Braemar Village Drive
- StoriesTwo
- Year Built2025
- Lot Size0.0000 Acres
Payment Calculator
Term
Interest
Home Price
Down Payment
The Payment Calculator is for illustrative purposes only. Read More
Property Information for 1713 Braemar Village Drive
Summary
Location and General Information
- Directions: From Charlotte: Take US-74 E/ E Independence Expy to U.S 74 E. Turn right onto Wilson Ave then turn left onto State Rd. 1009.
- Coordinates: 34.999855,-80.5658
School Information
- Elementary School: Rocky River
- Middle School: Monroe
- High School: Monroe
Taxes and HOA Information
- Parcel Number: 09264140
- Tax Legal Description: SF 0051 Plan V6DC
Virtual Tour
Parking
- Open Parking: No
Interior and Exterior Features
Interior Features
- Cooling: Central Air, ENERGY STAR Qualified Equipment
- Heating: ENERGY STAR Qualified Equipment
- Appliances: Dishwasher, Disposal, Microwave, Washer/Dryer
- Flooring: Vinyl
- Interior Features: Attic Stairs Pulldown, Kitchen Island, Open Floorplan, Walk-In Closet(s), Walk-In Pantry
- Levels/Stories: Two
- Foundation: Slab
- Total Half Baths: 1
- Bathrooms Total Integer: 3
Exterior Features
- Construction Materials: Brick Partial, Hardboard Siding
- Pool Features: None
- Road Surface Type: Concrete, Paved
- Roof Type: Shingle
- Laundry Features: Inside, Upper Level
- Pool Private: No
Property
Utilities
- Sewer: Public Sewer
- Water Source: City
Property and Assessments
- Home Warranty: No
Green Features
Lot Information
- Above Grade Finished Area: 1608
Rental
Rent Information
- Land Lease: No
Public Records for 1713 Braemar Village Drive
Home Facts
- Beds3
- Baths2
- Above Grade Finished1,608 SqFt
- StoriesTwo
- Lot Size0.0000 Acres
- StyleTownhouse
- Year Built2025
- APN09264140
- CountyUnion


