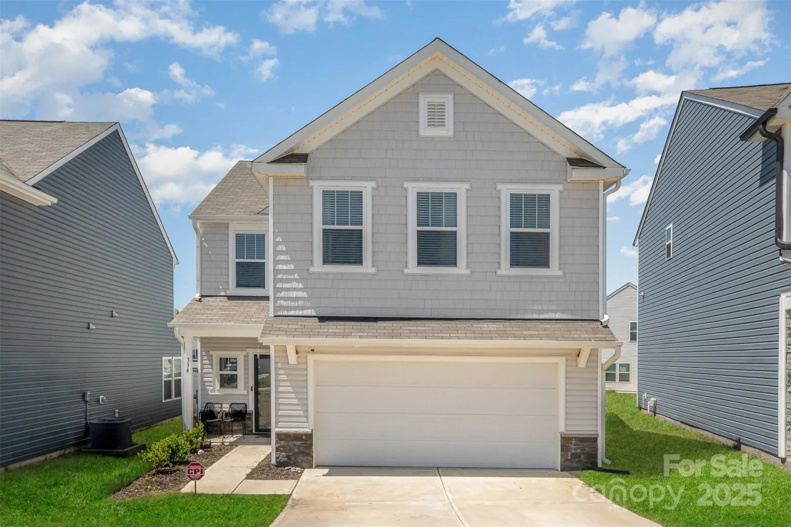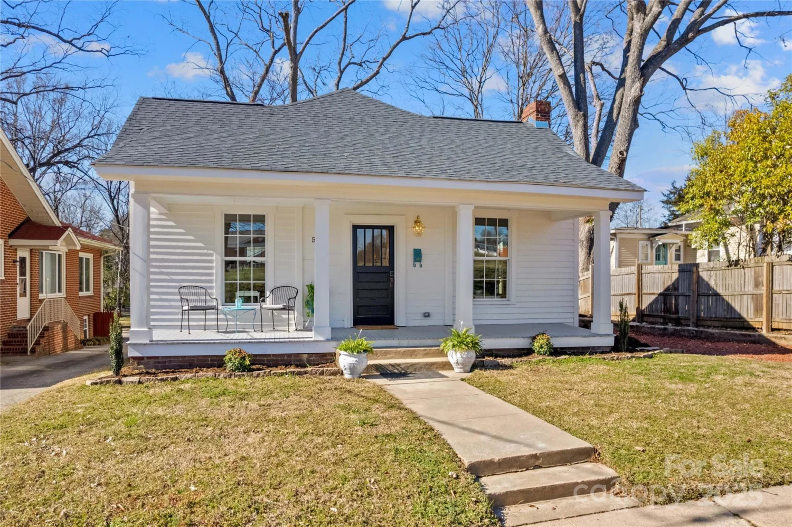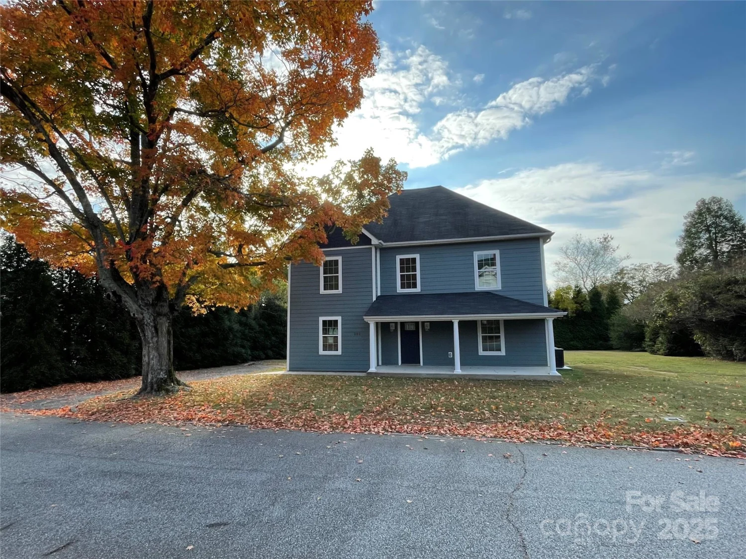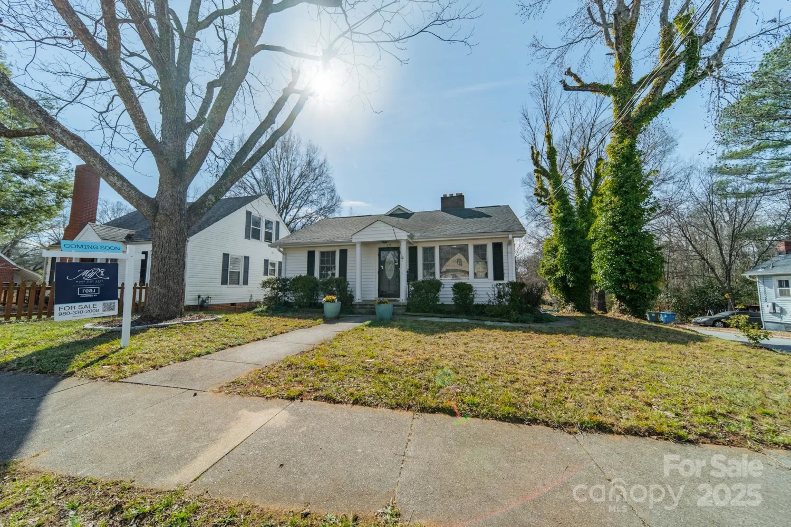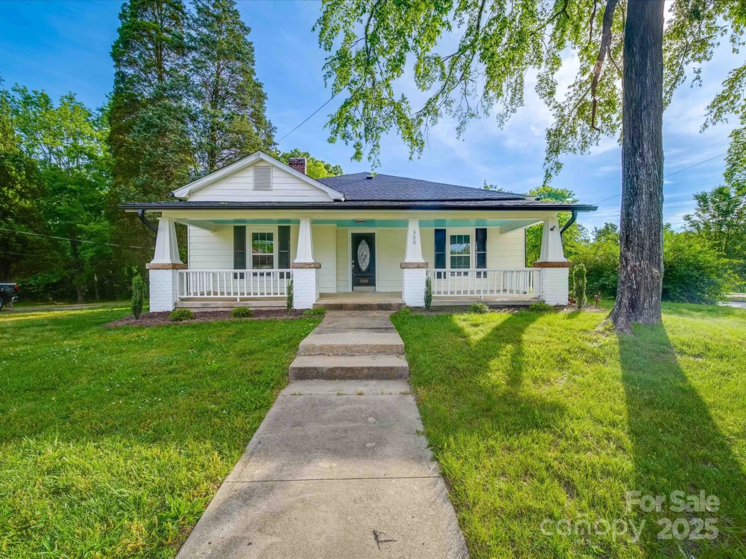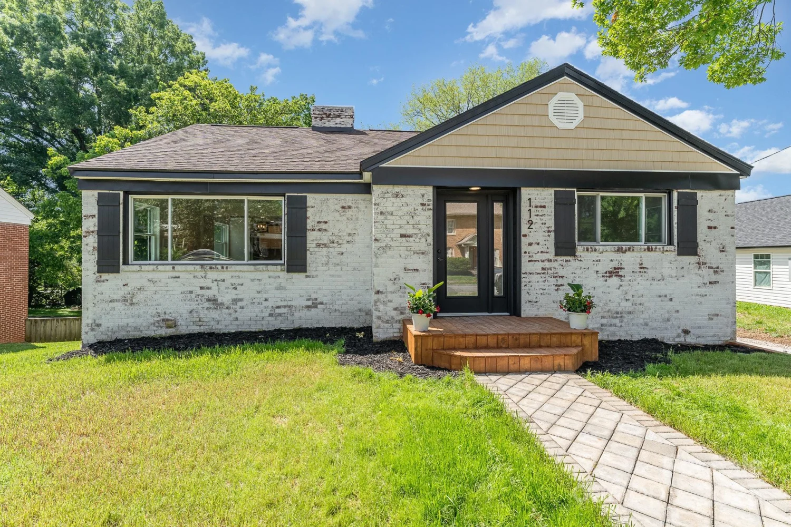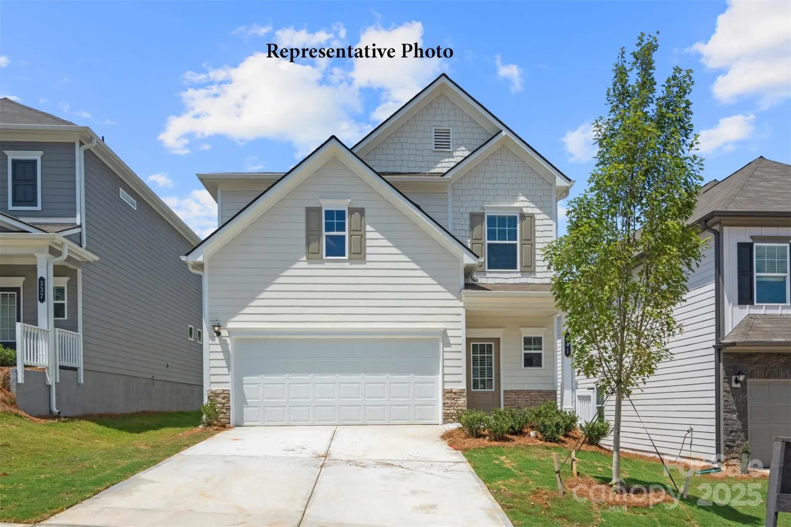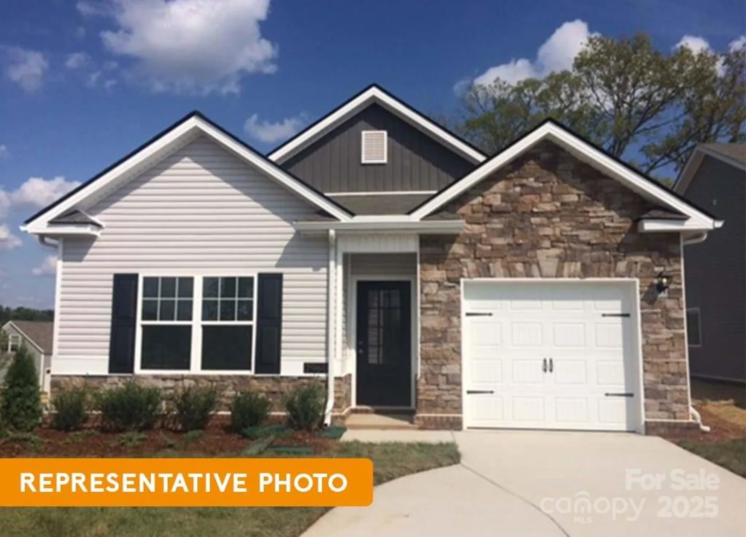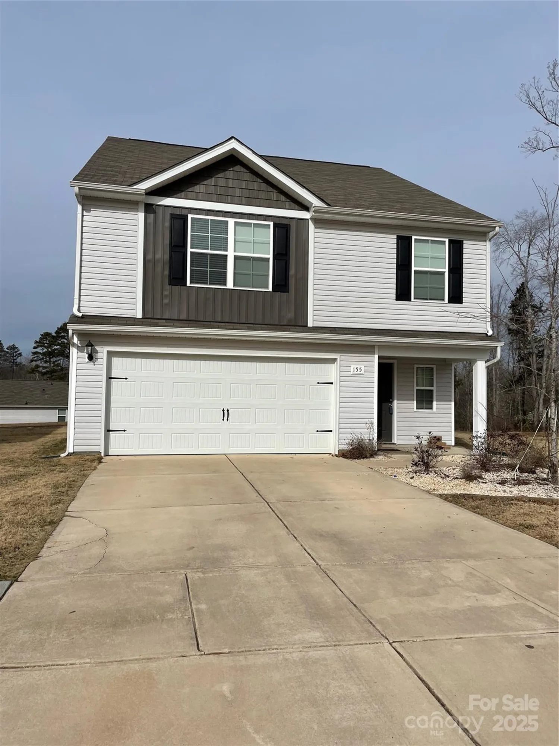1650 troon driveSalisbury, NC 28144
1650 troon driveSalisbury, NC 28144
Description
The Caldwell in Country Club Village stands out with its thoughtful design and spacious layout, making it an excellent choice for those seeking a first-floor owner's suite. The centrally located family room seamlessly connects to the kitchen and a covered rear porch. The open-concept kitchen flows into the inviting family room, creating an ideal space for both relaxation and gatherings. Designed for both beauty and functionality, the kitchen showcases modern cabinetry, a sleek tile backsplash, stunning granite countertops, and stainless-steel appliances. The owner’s bathroom serves as a luxurious sanctuary with a spacious walk-in shower, dual vanities, and a private walk-in closet for ultimate convenience. Upstairs, three generously sized bedrooms—each with its own walk-in closet—offer ample storage. A full bathroom, linen closet, and additional storage closet provide extra space to meet your needs.
Property Details for 1650 Troon Drive
- Subdivision ComplexCountry Club Village
- Architectural StyleTransitional
- Num Of Garage Spaces2
- Parking FeaturesDriveway, Attached Garage
- Property AttachedNo
LISTING UPDATED:
- StatusPending
- MLS #CAR4241688
- Days on Site28
- HOA Fees$600 / year
- MLS TypeResidential
- Year Built2025
- CountryRowan
LISTING UPDATED:
- StatusPending
- MLS #CAR4241688
- Days on Site28
- HOA Fees$600 / year
- MLS TypeResidential
- Year Built2025
- CountryRowan
Building Information for 1650 Troon Drive
- StoriesTwo
- Year Built2025
- Lot Size0.0000 Acres
Payment Calculator
Term
Interest
Home Price
Down Payment
The Payment Calculator is for illustrative purposes only. Read More
Property Information for 1650 Troon Drive
Summary
Location and General Information
- Community Features: Airport/Runway
- Directions: Traveling North on I-85 Take exit 76, Innes St. (left off of exit ramp) After 1.3 miles, take a right onto N Ellis St. After .03 miles, take left onto W Cemetery St. Just after 280 ft, take a slight right onto Mocksville Ave. Travel 1.5 miles and take a right onto Hawkinstown Rd. Country Club Village will be .4 miles up on the right.
- Coordinates: 35.696,-80.465
School Information
- Elementary School: North Rowan
- Middle School: North Rowan
- High School: North Rowan
Taxes and HOA Information
- Parcel Number: 324J076
- Tax Legal Description: LT76 .13AC
Virtual Tour
Parking
- Open Parking: No
Interior and Exterior Features
Interior Features
- Cooling: Central Air
- Heating: Electric
- Appliances: Dishwasher, Disposal, Electric Range, Electric Water Heater, Microwave
- Levels/Stories: Two
- Foundation: Slab
- Total Half Baths: 1
- Bathrooms Total Integer: 3
Exterior Features
- Construction Materials: Brick Partial, Vinyl
- Pool Features: None
- Road Surface Type: Concrete, Paved
- Roof Type: Composition
- Laundry Features: Laundry Room, Main Level
- Pool Private: No
Property
Utilities
- Sewer: Public Sewer
- Water Source: City
Property and Assessments
- Home Warranty: No
Green Features
Lot Information
- Above Grade Finished Area: 2231
- Lot Features: Cleared
Rental
Rent Information
- Land Lease: No
Public Records for 1650 Troon Drive
Home Facts
- Beds3
- Baths2
- Above Grade Finished2,231 SqFt
- StoriesTwo
- Lot Size0.0000 Acres
- StyleSingle Family Residence
- Year Built2025
- APN324J076
- CountyRowan


