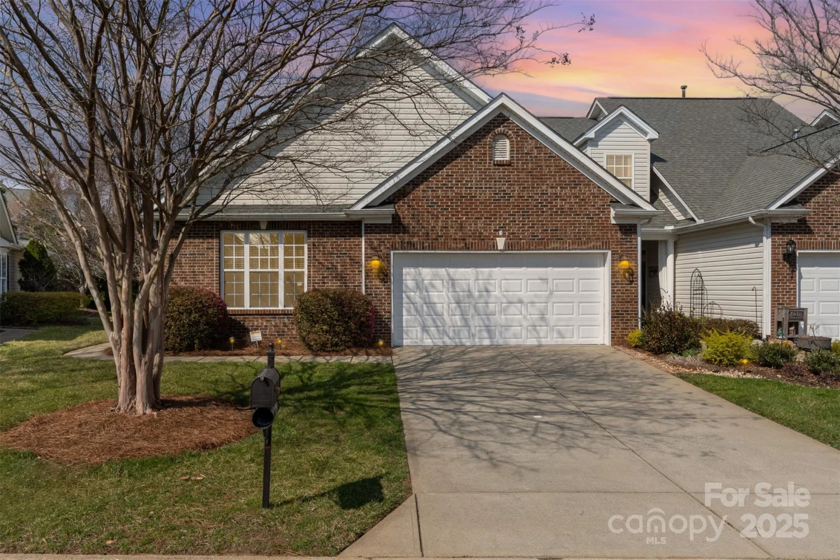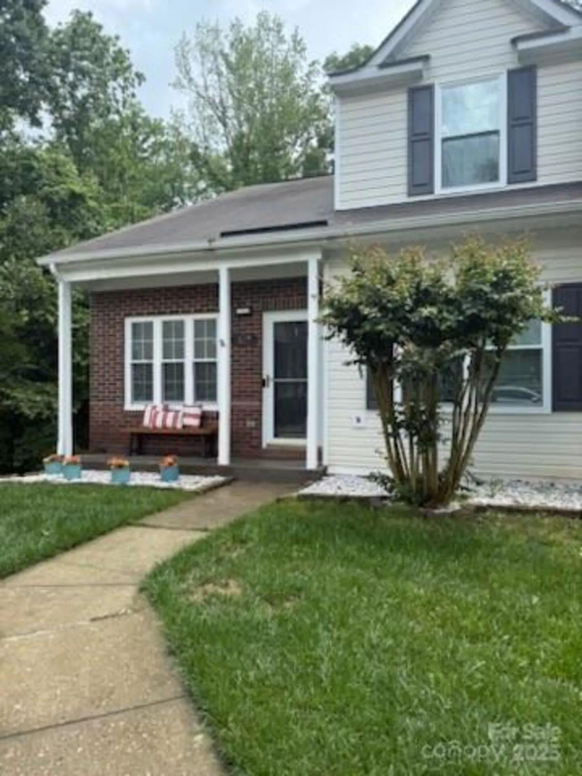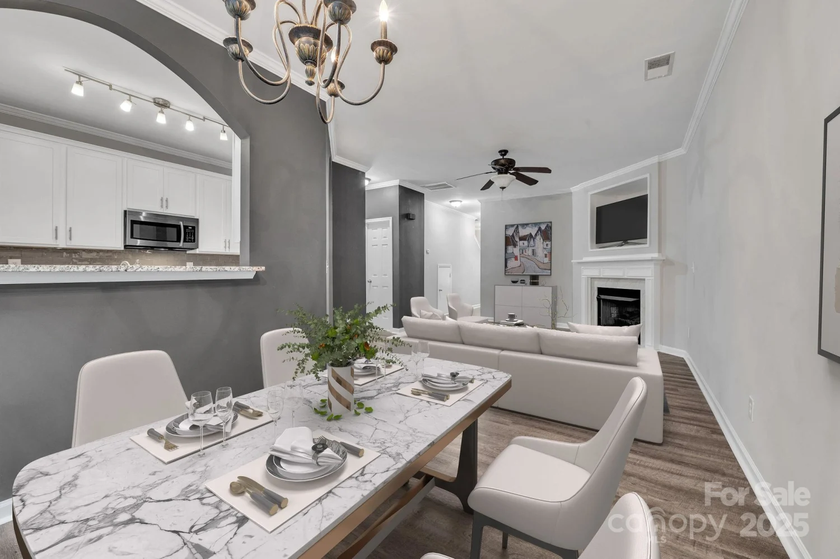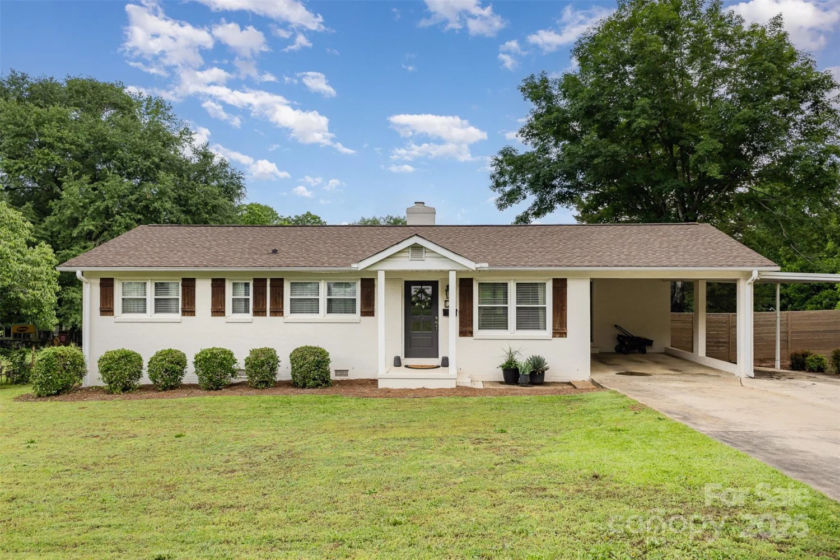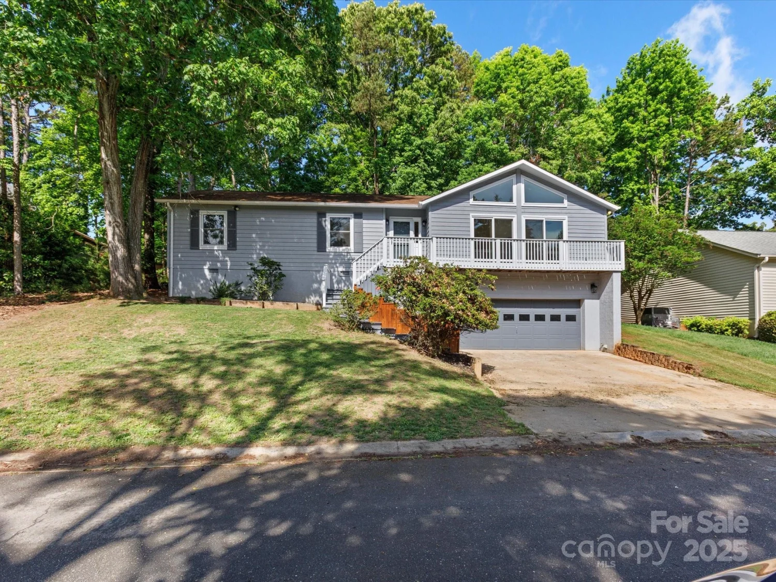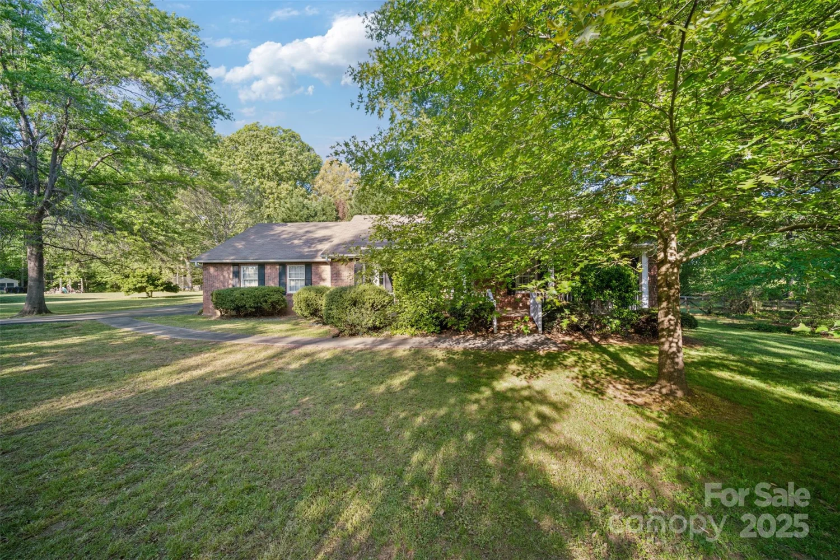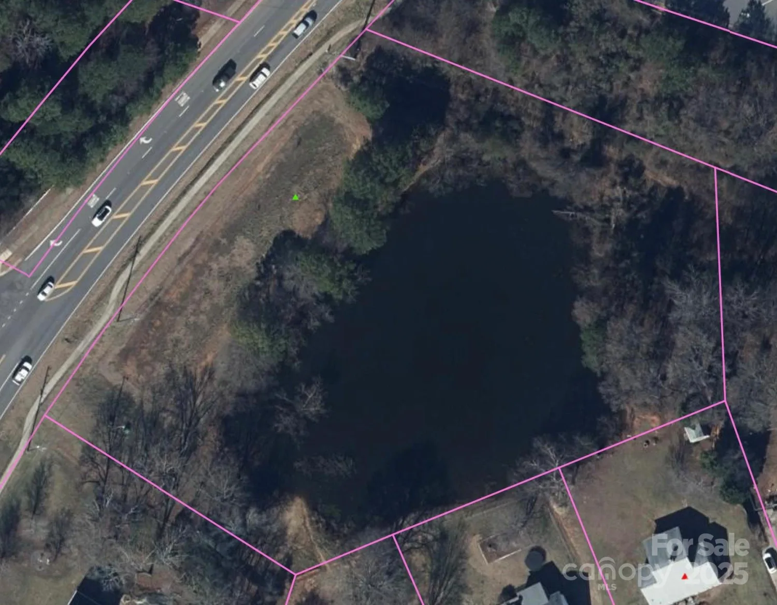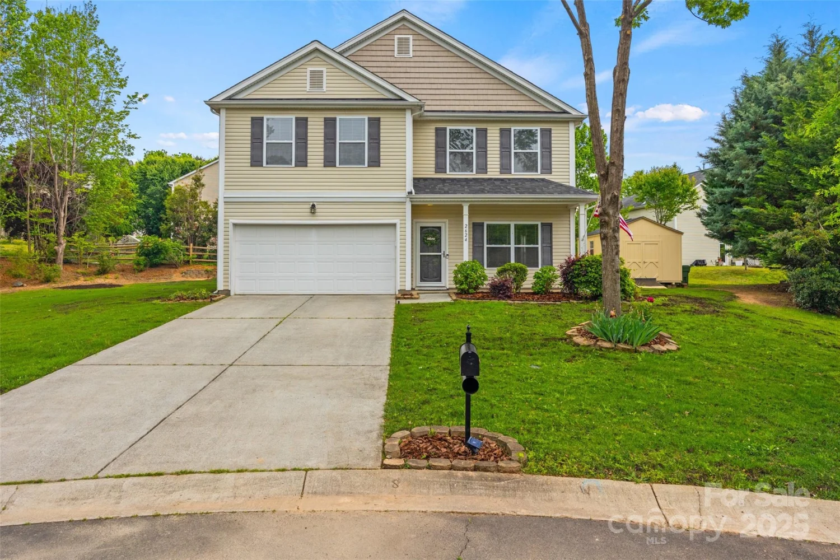526 hunters dance roadFort Mill, SC 29708
526 hunters dance roadFort Mill, SC 29708
Description
Prime Location in Catawba Village! Discover this charming 3BR, 2.5BA townhome in the gated, resort-style community of Catawba Village offering low HOA fees and no Fort Mill city taxes! Built in 2019, This 1,542 sq ft home features an open layout with luxury vinyl plank flooring, neutral tones, and a cozy fireplace. The kitchen shines with quartz counters, stainless appliances, white cabinetry, a breakfast bar, pantry & dining area that’s perfect for entertaining. Upstairs, the primary suite boasts board & batten accents, tile shower, dual vanity, and walk-in closet. Two more bedrooms share a full hall bath, with tile in all baths and the laundry room. Step out to a fenced yard for relaxing or entertaining, with the bonus of a main-level powder room and attached garage. Community perks include a clubhouse, pool, walking trails, and pond—all for just $165/month. Zoned for top-rated Fort Mill Schools and minutes from I-77, I-485, shopping, & dining. Move-in ready—don’t miss this gem!
Property Details for 526 Hunters Dance Road
- Subdivision ComplexCatawba Village
- ExteriorLawn Maintenance, Other - See Remarks
- Num Of Garage Spaces1
- Parking FeaturesDriveway, Attached Garage, Garage Door Opener, Garage Faces Front, Parking Lot
- Property AttachedNo
LISTING UPDATED:
- StatusPending
- MLS #CAR4241726
- Days on Site33
- HOA Fees$165 / month
- MLS TypeResidential
- Year Built2019
- CountryYork
LISTING UPDATED:
- StatusPending
- MLS #CAR4241726
- Days on Site33
- HOA Fees$165 / month
- MLS TypeResidential
- Year Built2019
- CountryYork
Building Information for 526 Hunters Dance Road
- StoriesTwo
- Year Built2019
- Lot Size0.0000 Acres
Payment Calculator
Term
Interest
Home Price
Down Payment
The Payment Calculator is for illustrative purposes only. Read More
Property Information for 526 Hunters Dance Road
Summary
Location and General Information
- Community Features: Clubhouse, Gated, Outdoor Pool, Pond, Sidewalks, Street Lights, Walking Trails
- Coordinates: 35.083296,-80.96216
School Information
- Elementary School: Springfield
- Middle School: Springfield
- High School: Nation Ford
Taxes and HOA Information
- Parcel Number: 720-06-01-249
- Tax Legal Description: LT 382 CATAWBA VILLAGE PHS 3
Virtual Tour
Parking
- Open Parking: No
Interior and Exterior Features
Interior Features
- Cooling: Ceiling Fan(s), Central Air, Electric, Zoned
- Heating: Central, Forced Air, Natural Gas, Zoned
- Appliances: Dishwasher, Disposal, Dryer, Electric Water Heater, Gas Oven, Gas Range, Microwave, Plumbed For Ice Maker, Refrigerator, Washer/Dryer
- Fireplace Features: Gas, Gas Log, Living Room
- Interior Features: Attic Stairs Pulldown
- Levels/Stories: Two
- Foundation: Slab
- Total Half Baths: 1
- Bathrooms Total Integer: 3
Exterior Features
- Construction Materials: Brick Partial, Vinyl
- Fencing: Back Yard, Fenced, Privacy
- Patio And Porch Features: Patio
- Pool Features: None
- Road Surface Type: Concrete, Paved
- Security Features: Carbon Monoxide Detector(s)
- Laundry Features: Electric Dryer Hookup, In Hall, Upper Level, Washer Hookup
- Pool Private: No
Property
Utilities
- Sewer: County Sewer
- Utilities: Electricity Connected, Natural Gas, Underground Power Lines, Underground Utilities, Wired Internet Available
- Water Source: County Water
Property and Assessments
- Home Warranty: No
Green Features
Lot Information
- Above Grade Finished Area: 1542
- Lot Features: Level
Rental
Rent Information
- Land Lease: No
Public Records for 526 Hunters Dance Road
Home Facts
- Beds3
- Baths2
- Above Grade Finished1,542 SqFt
- StoriesTwo
- Lot Size0.0000 Acres
- StyleTownhouse
- Year Built2019
- APN720-06-01-249
- CountyYork


