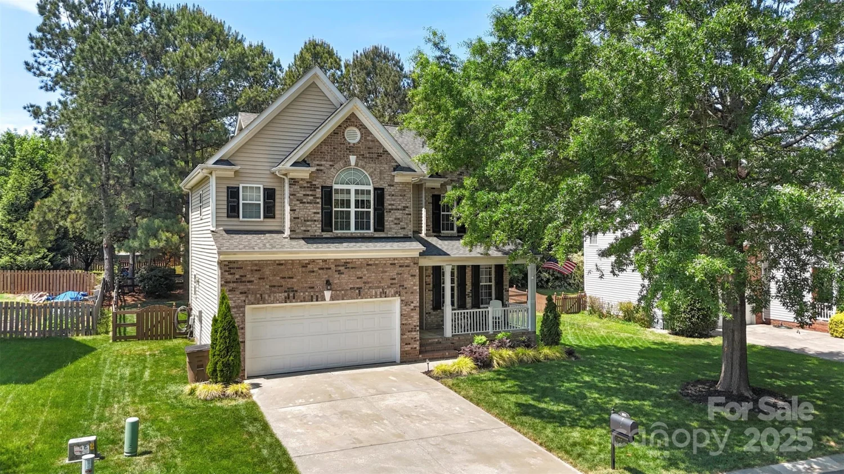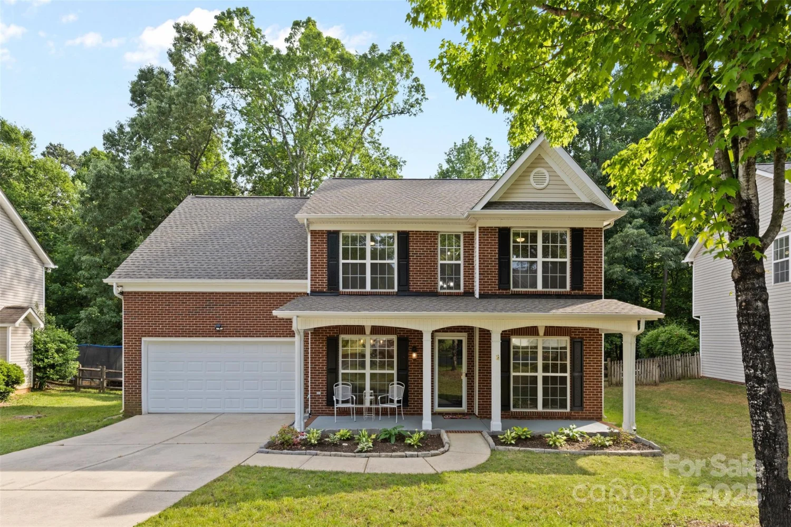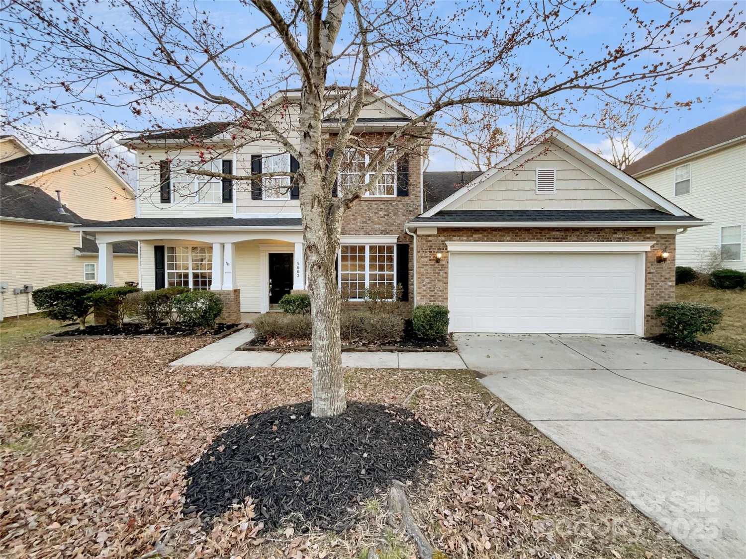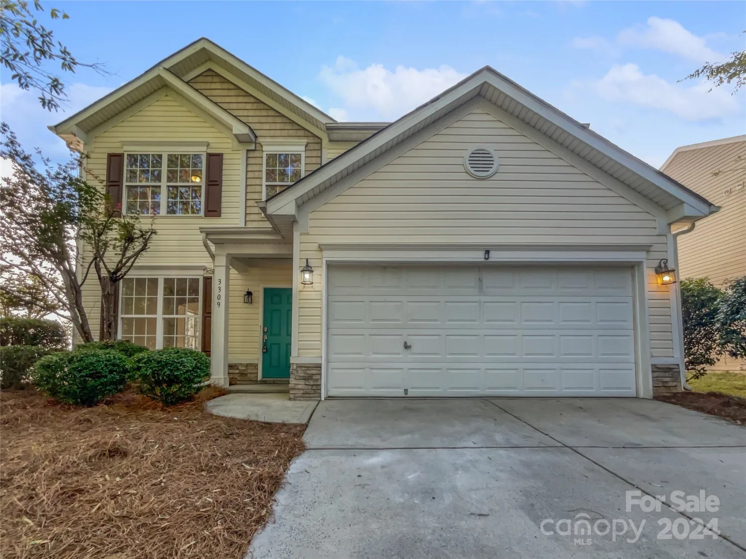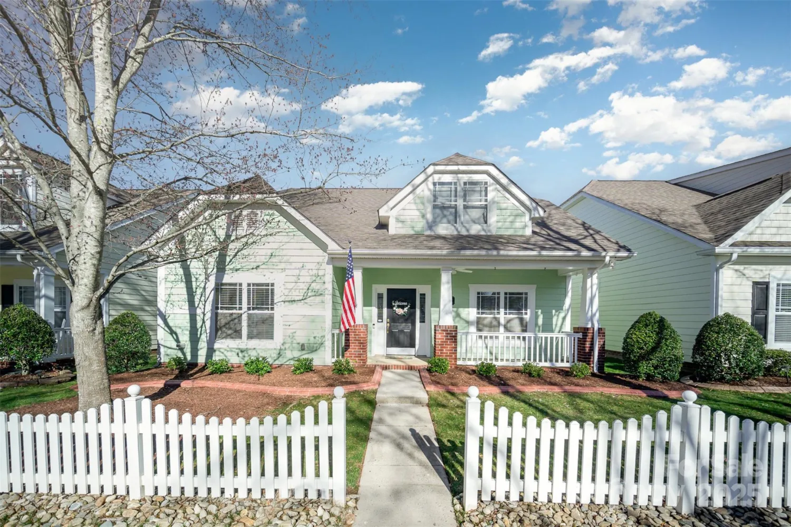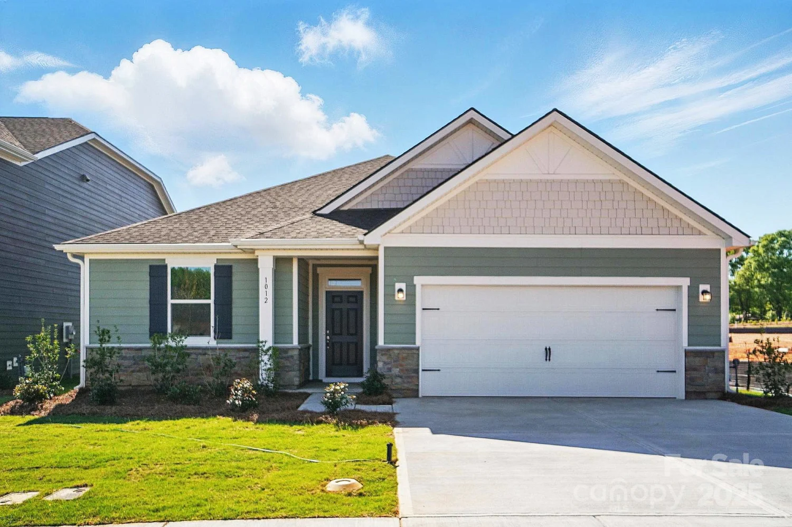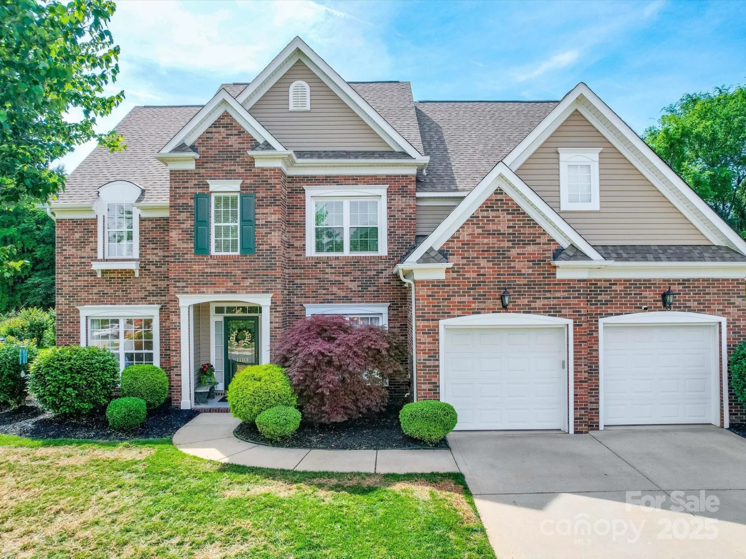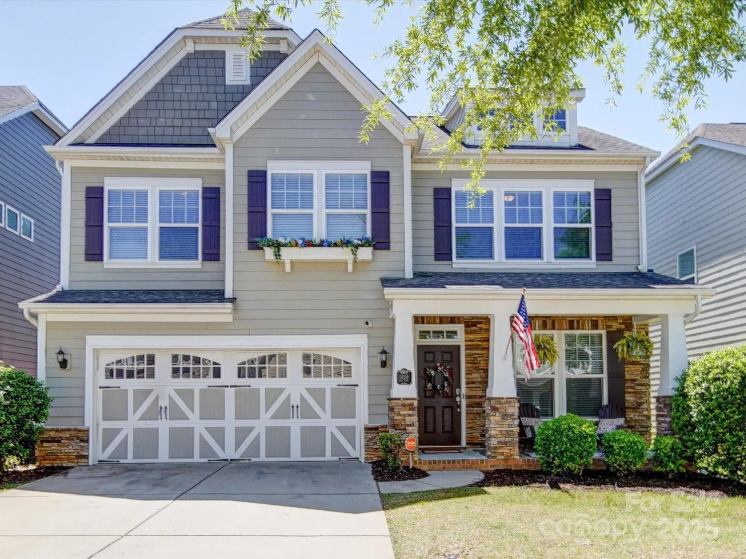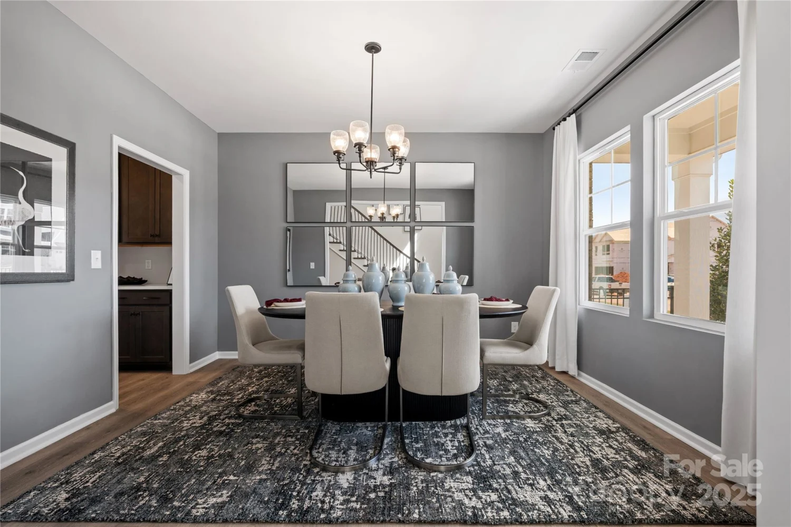2014 puddle pond roadIndian Trail, NC 28079
2014 puddle pond roadIndian Trail, NC 28079
Description
The Hamilton is a spacious primary on the main plan and has much to offer beginning with its charming curb appeal featuring a covered front porch. The main floor showcases a formal dining room as well as a casual dining area that conveniently leads to an outdoor covered patio, a powder room, spacious kitchen with an abundance of cabinet storage and large island & the primary suite featuring a huge walk-in closet! Upstairs you will find three generously sized bedrooms, 2 featuring walk in closets, a double vanity bathroom, and a large loft space. Don't miss out on this exceptional opportunity - Schedule a showing today and make this exquisite property your new home!
Property Details for 2014 Puddle Pond Road
- Subdivision ComplexMoore Farm
- Architectural StyleTraditional
- Num Of Garage Spaces2
- Parking FeaturesAttached Garage, Garage Door Opener, Garage Faces Front
- Property AttachedNo
- Waterfront FeaturesNone
LISTING UPDATED:
- StatusActive
- MLS #CAR4242189
- Days on Site31
- HOA Fees$135 / month
- MLS TypeResidential
- Year Built2025
- CountryUnion
Location
Listing Courtesy of Dream Finders Realty, LLC. - Batey McGraw
LISTING UPDATED:
- StatusActive
- MLS #CAR4242189
- Days on Site31
- HOA Fees$135 / month
- MLS TypeResidential
- Year Built2025
- CountryUnion
Building Information for 2014 Puddle Pond Road
- StoriesTwo
- Year Built2025
- Lot Size0.0000 Acres
Payment Calculator
Term
Interest
Home Price
Down Payment
The Payment Calculator is for illustrative purposes only. Read More
Property Information for 2014 Puddle Pond Road
Summary
Location and General Information
- Community Features: Picnic Area, Sidewalks, Other
- Directions: Take HWY 74 towards Indian Trail. Moore Farm- Located off of Waxhaw Indian Trail Road. Model Homes Located on Dreamweaver Road. Inventory homes are located on Puddle Pond Rd.
- Coordinates: 35.04017654,-80.68576422
School Information
- Elementary School: Indian Trail
- Middle School: Sun Valley
- High School: Sun Valley
Taxes and HOA Information
- Parcel Number: 07138301
- Tax Legal Description: LOT 558 MOORE FARM PH4 MAP1 OPCR954-956
Virtual Tour
Parking
- Open Parking: No
Interior and Exterior Features
Interior Features
- Cooling: Central Air
- Heating: Central, Natural Gas
- Appliances: Dishwasher, Disposal, Electric Water Heater, Exhaust Fan, Gas Range, Microwave
- Fireplace Features: Gas Vented
- Flooring: Laminate, Tile
- Interior Features: Entrance Foyer, Kitchen Island, Open Floorplan, Pantry, Walk-In Closet(s)
- Levels/Stories: Two
- Foundation: Slab
- Total Half Baths: 1
- Bathrooms Total Integer: 3
Exterior Features
- Construction Materials: Fiber Cement, Stone Veneer
- Patio And Porch Features: Covered, Front Porch, Rear Porch
- Pool Features: None
- Road Surface Type: Concrete, Paved
- Roof Type: Shingle
- Laundry Features: Electric Dryer Hookup, Laundry Room, Main Level
- Pool Private: No
Property
Utilities
- Sewer: County Sewer
- Water Source: County Water
Property and Assessments
- Home Warranty: No
Green Features
Lot Information
- Above Grade Finished Area: 2813
- Waterfront Footage: None
Rental
Rent Information
- Land Lease: No
Public Records for 2014 Puddle Pond Road
Home Facts
- Beds4
- Baths2
- Above Grade Finished2,813 SqFt
- StoriesTwo
- Lot Size0.0000 Acres
- StyleSingle Family Residence
- Year Built2025
- APN07138301
- CountyUnion






