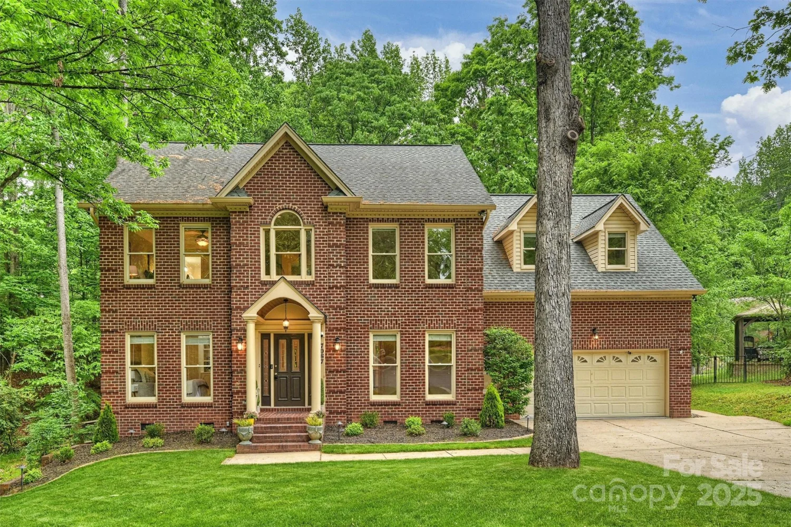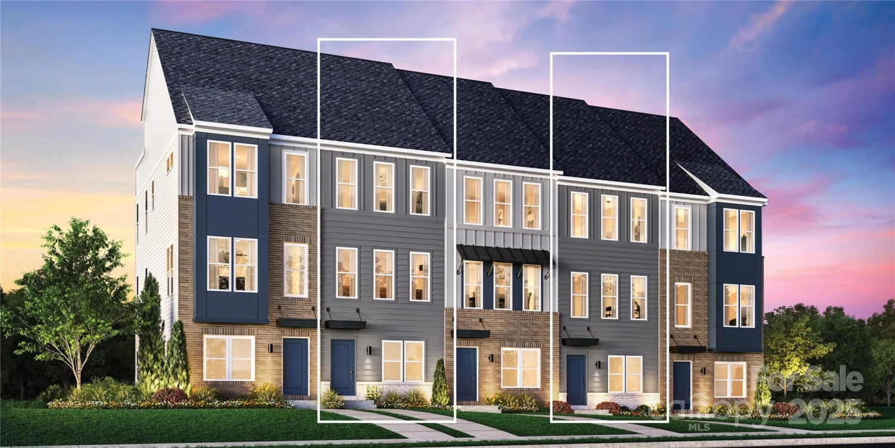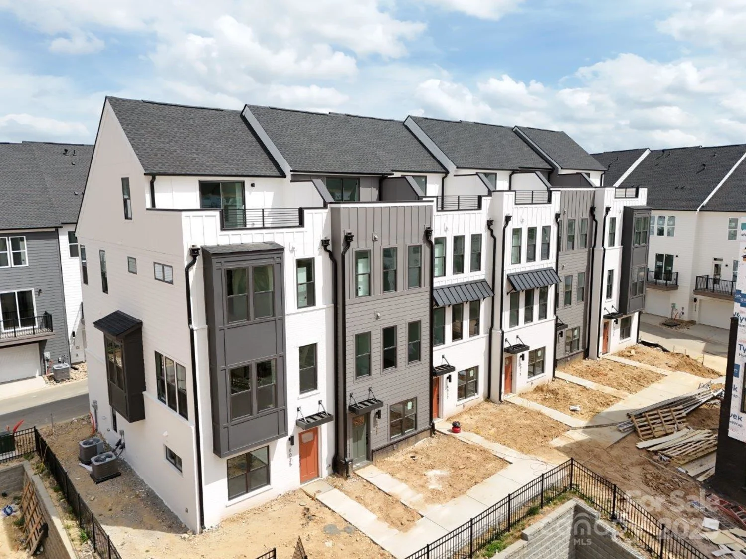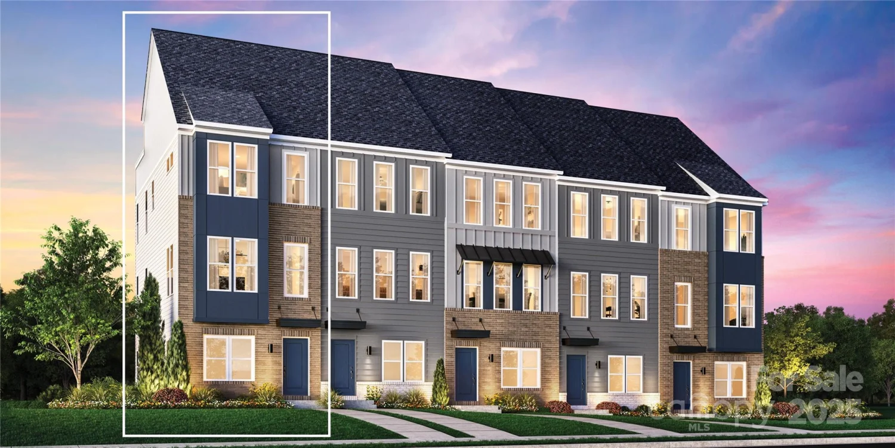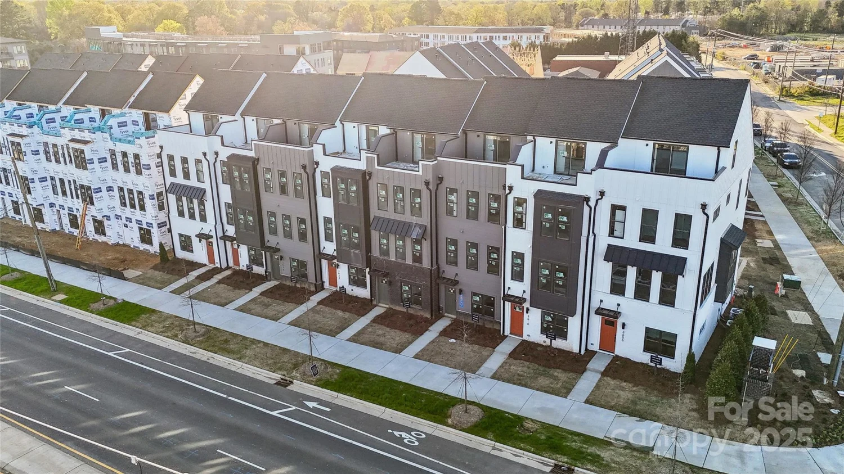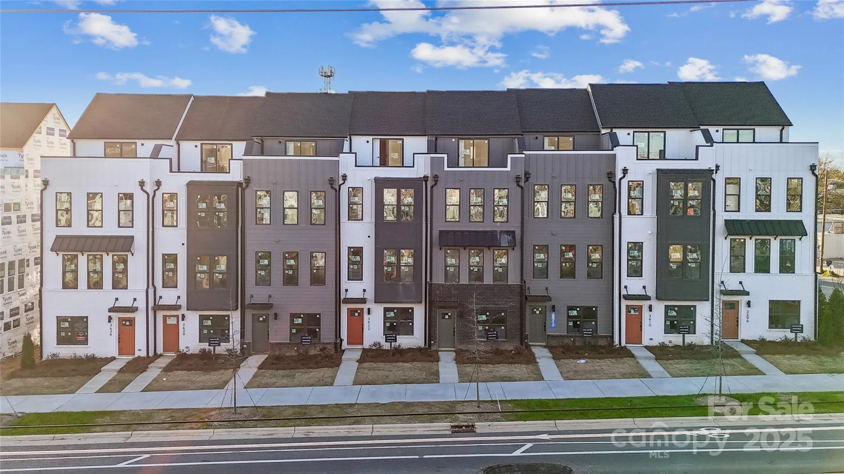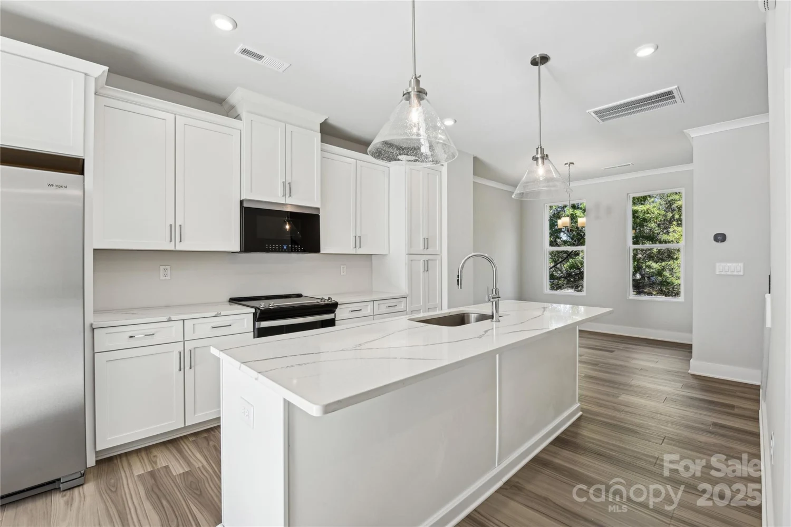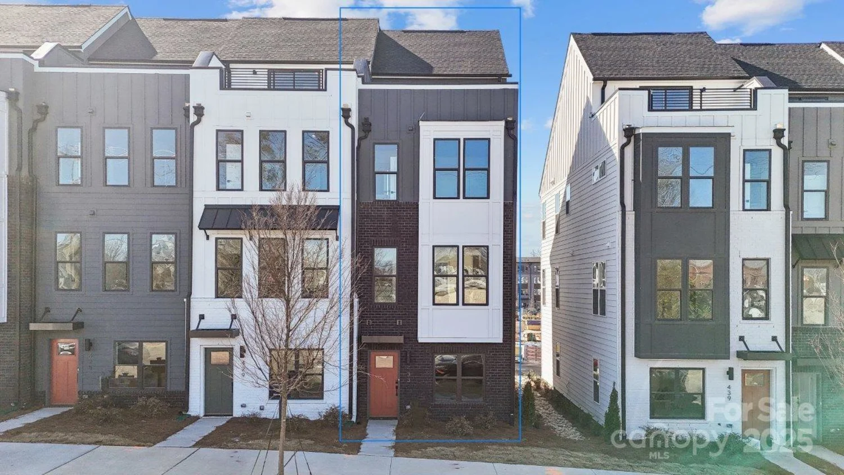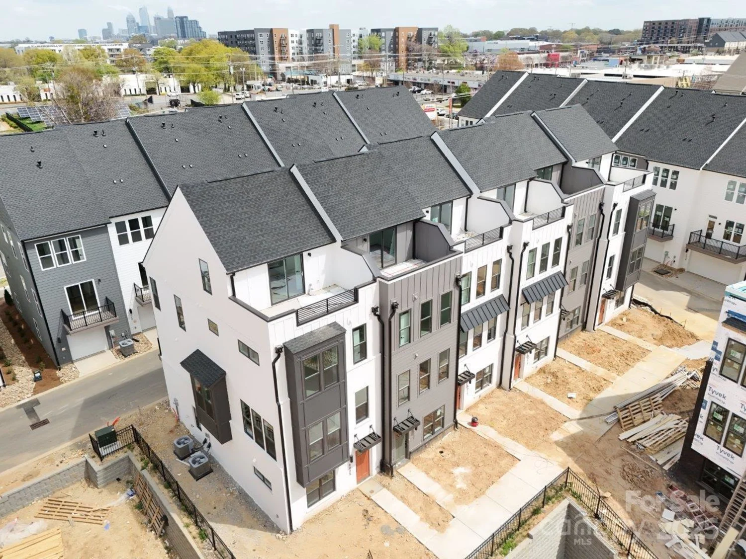7957 reunion row driveCharlotte, NC 28277
7957 reunion row driveCharlotte, NC 28277
Description
Stunning Brick townhome located in the Live/Work/Play Rea Farms community. This immaculately maintained home is situated on a rare lot that faces a beautifully landscaped lawn providing a unique element of privacy and tranquility. Upon entering the first floor bedroom w/full bath that could also be used as an office. The main living area is wide open and includes a gourmet kitchen w/large island, gorgeous cabinetry, quartz countertops, SS appliances, a gas range, and white subway tile. Modern Form Remote controlled fans in all upstairs BRs and downstairs offce. 3rd floor oversized primary bedroom with large custom closet, 2 additional bedrooms, full bath, and a laundry room. Other features include oversized 2 car garage, partially covered deck with 2 storage rooms. Rea Farms is a true live/work/play community with Lifetime Fitness, Harris Teeter, restaurants, & Rea Farms STEAM Academy. Conveniently located across the street from Waverly, Whole Foods, with quick access to I-485.
Property Details for 7957 Reunion Row Drive
- Subdivision ComplexRea Farms
- Num Of Garage Spaces2
- Parking FeaturesDriveway
- Property AttachedNo
LISTING UPDATED:
- StatusActive
- MLS #CAR4242253
- Days on Site18
- HOA Fees$208 / month
- MLS TypeResidential
- Year Built2019
- CountryMecklenburg
LISTING UPDATED:
- StatusActive
- MLS #CAR4242253
- Days on Site18
- HOA Fees$208 / month
- MLS TypeResidential
- Year Built2019
- CountryMecklenburg
Building Information for 7957 Reunion Row Drive
- StoriesThree
- Year Built2019
- Lot Size0.0000 Acres
Payment Calculator
Term
Interest
Home Price
Down Payment
The Payment Calculator is for illustrative purposes only. Read More
Property Information for 7957 Reunion Row Drive
Summary
Location and General Information
- Directions: 485 to Providence Rd, South on Providence Rd to Golf Links Drive, West on Golf Links Drive to Reunion Row Drive, Left on Reunion Row Drive.
- Coordinates: 35.052471,-80.780775
School Information
- Elementary School: Polo Ridge
- Middle School: Rea Farms STEAM Academy
- High School: Ardrey Kell
Taxes and HOA Information
- Parcel Number: 229-172-27
- Tax Legal Description: L142 M65-590
Virtual Tour
Parking
- Open Parking: Yes
Interior and Exterior Features
Interior Features
- Cooling: Central Air
- Heating: Electric, Forced Air
- Appliances: Dishwasher, Disposal, Gas Range, Microwave, Refrigerator with Ice Maker, Washer/Dryer
- Interior Features: Attic Stairs Pulldown, Other - See Remarks
- Levels/Stories: Three
- Other Equipment: Other - See Remarks
- Foundation: Slab
- Total Half Baths: 1
- Bathrooms Total Integer: 4
Exterior Features
- Construction Materials: Brick Full
- Pool Features: None
- Road Surface Type: Concrete, Paved
- Roof Type: Shingle
- Laundry Features: Third Level
- Pool Private: No
Property
Utilities
- Sewer: Public Sewer
- Water Source: City
Property and Assessments
- Home Warranty: No
Green Features
Lot Information
- Above Grade Finished Area: 2287
- Lot Features: Green Area, Level, Views
Rental
Rent Information
- Land Lease: No
Public Records for 7957 Reunion Row Drive
Home Facts
- Beds4
- Baths3
- Above Grade Finished2,287 SqFt
- StoriesThree
- Lot Size0.0000 Acres
- StyleTownhouse
- Year Built2019
- APN229-172-27
- CountyMecklenburg
- ZoningMX1


