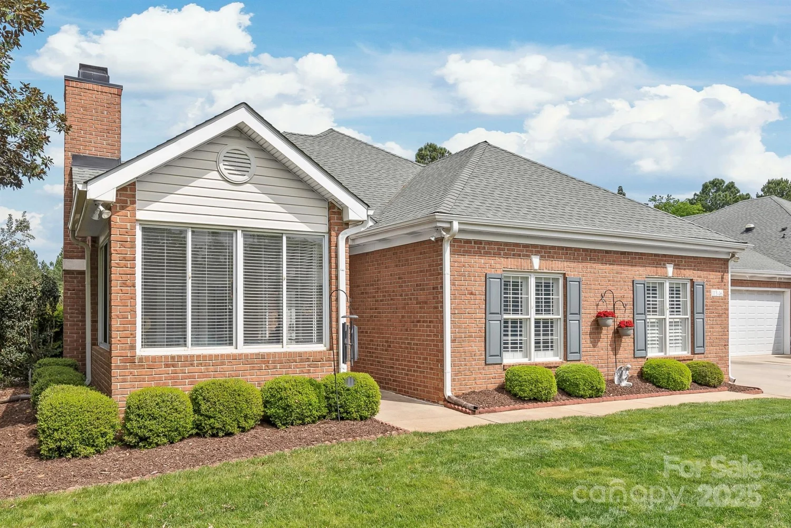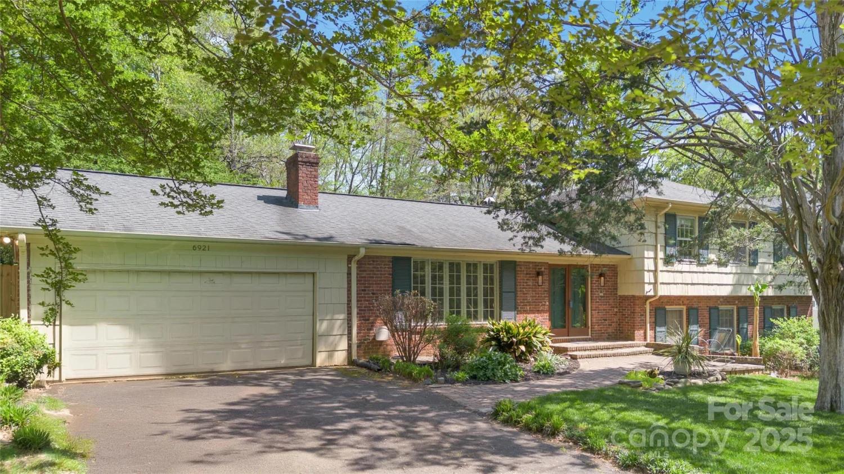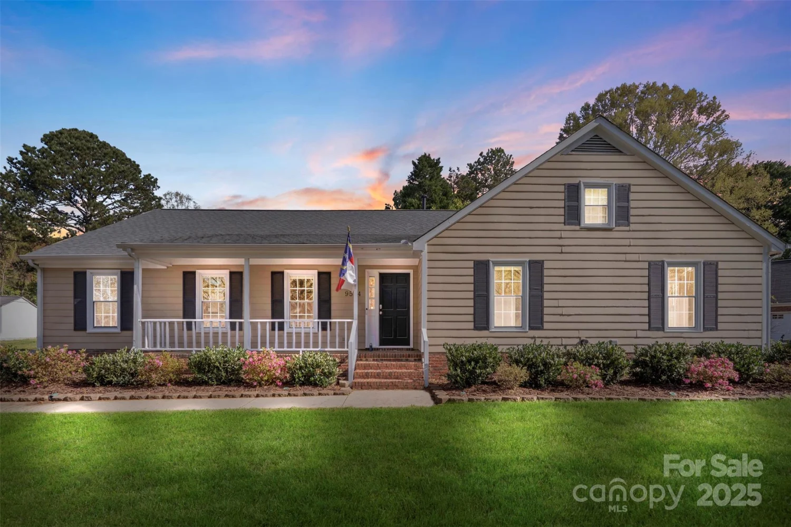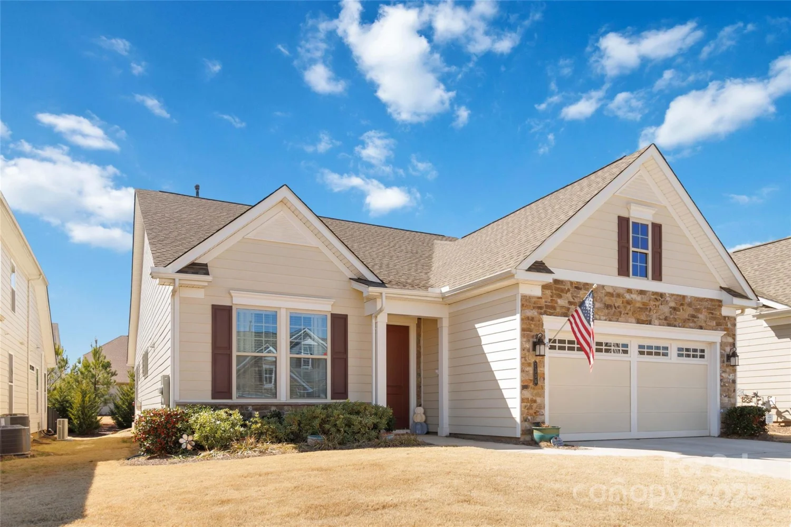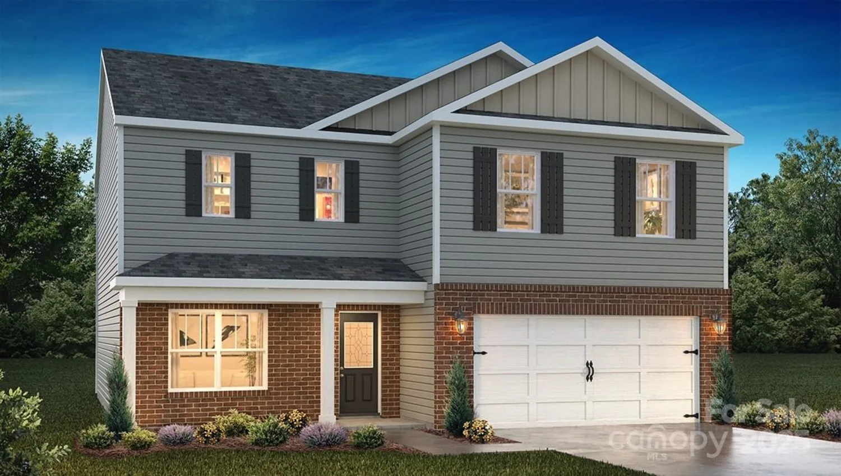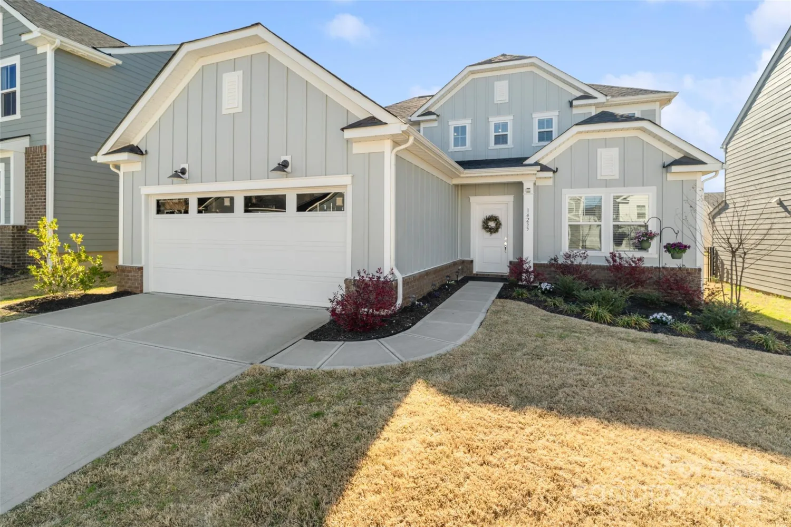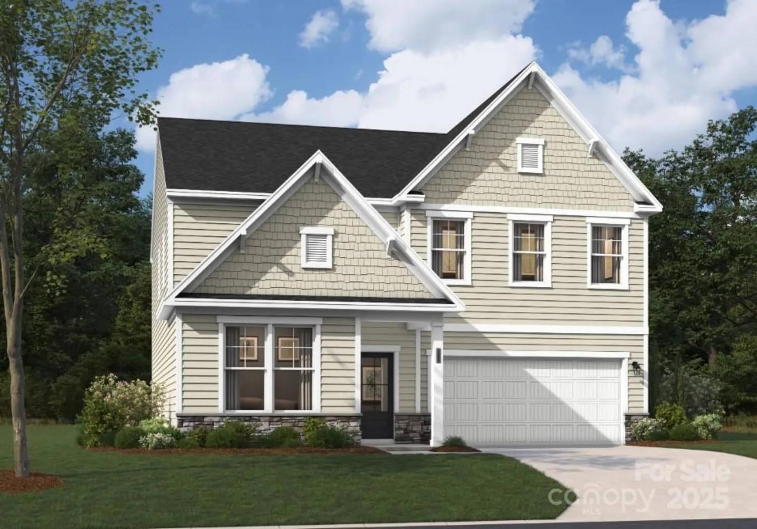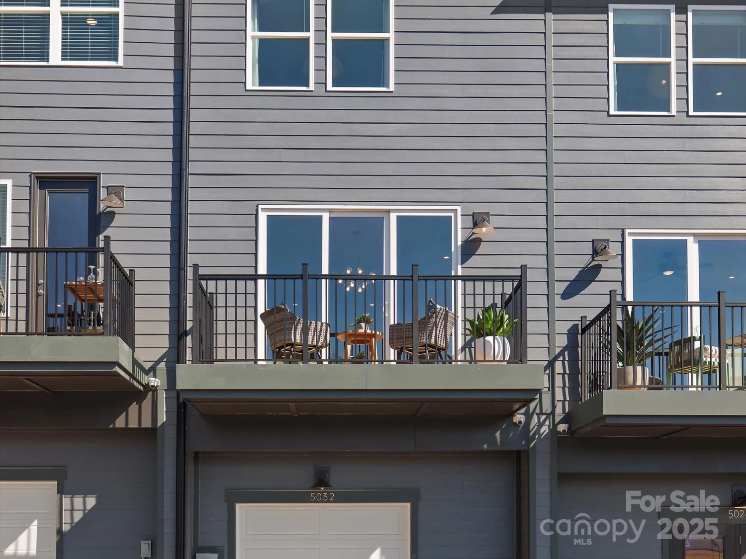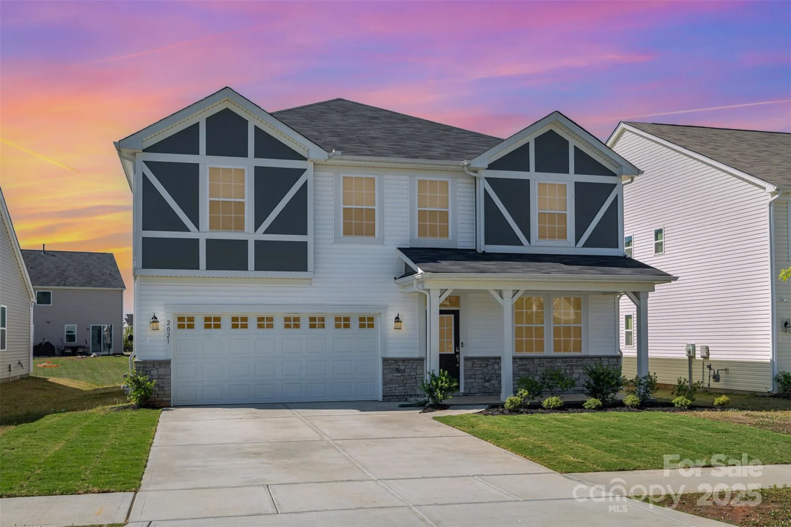3626 s tryon street 21Charlotte, NC 28217
3626 s tryon street 21Charlotte, NC 28217
Description
Discover upscale living in a prime spot at Chambray at LoSo, a newly constructed townhome enclave perfectly nestled in Charlotte’s vibrant core. This Lower South End gem seamlessly combines sophistication, allure, and convenience, featuring expansive four-story residences with cutting-edge architectural flair, refined finishes, and rooftop terraces offering stunning skyline vistas. This home boasts our expertly crafted interior design package, delivering a striking look that blends the sleek simplicity of modern style with the cozy, earthy appeal of natural wood accents. Just steps away, a variety of chic boutiques and eateries await, ensuring Chambray at LoSo residents enjoy unrivaled proximity to Charlotte’s dynamic dining and entertainment scene. Move-in ready with all appliances and seller incentives towards in-house financing.
Property Details for 3626 S Tryon Street 21
- Subdivision ComplexChambray at LoSo
- Architectural StyleModern
- ExteriorLawn Maintenance, Rooftop Terrace
- Num Of Garage Spaces2
- Parking FeaturesAttached Garage
- Property AttachedNo
LISTING UPDATED:
- StatusActive
- MLS #CAR4238757
- Days on Site40
- HOA Fees$250 / month
- MLS TypeResidential
- Year Built2025
- CountryMecklenburg
LISTING UPDATED:
- StatusActive
- MLS #CAR4238757
- Days on Site40
- HOA Fees$250 / month
- MLS TypeResidential
- Year Built2025
- CountryMecklenburg
Building Information for 3626 S Tryon Street 21
- StoriesFour
- Year Built2025
- Lot Size0.0000 Acres
Payment Calculator
Term
Interest
Home Price
Down Payment
The Payment Calculator is for illustrative purposes only. Read More
Property Information for 3626 S Tryon Street 21
Summary
Location and General Information
- Directions: From highway I-77, take exit-7 on Clanton Road, turn right/east on Clanton. A the first traffic light, turn right/south on S. Tryon Street. Make first right turn on Blairhill Road.
- Coordinates: 35.194208,-80.878725
School Information
- Elementary School: Dilworth Latta Campus/Dilworth Sedgefield Campus
- Middle School: Sedgefield
- High School: Myers Park
Taxes and HOA Information
- Parcel Number: 14513618
- Tax Legal Description: L21 M73-521
Virtual Tour
Parking
- Open Parking: No
Interior and Exterior Features
Interior Features
- Cooling: Heat Pump
- Heating: Heat Pump
- Appliances: Convection Oven, Dishwasher, Disposal, Electric Range, Electric Water Heater, Exhaust Fan, Microwave
- Interior Features: Attic Finished, Breakfast Bar, Cable Prewire, Entrance Foyer, Kitchen Island, Open Floorplan, Walk-In Closet(s)
- Levels/Stories: Four
- Foundation: Slab
- Total Half Baths: 1
- Bathrooms Total Integer: 4
Exterior Features
- Construction Materials: Brick Partial, Fiber Cement
- Pool Features: None
- Road Surface Type: Concrete, Paved
- Roof Type: Shingle
- Laundry Features: In Hall
- Pool Private: No
Property
Utilities
- Sewer: Public Sewer
- Utilities: Cable Available, Electricity Connected, Fiber Optics, Wired Internet Available
- Water Source: City
Property and Assessments
- Home Warranty: No
Green Features
Lot Information
- Above Grade Finished Area: 1610
- Lot Features: Views
Multi Family
- # Of Units In Community: 21
Rental
Rent Information
- Land Lease: No
Public Records for 3626 S Tryon Street 21
Home Facts
- Beds3
- Baths3
- Above Grade Finished1,610 SqFt
- StoriesFour
- Lot Size0.0000 Acres
- StyleTownhouse
- Year Built2025
- APN14513618
- CountyMecklenburg
- ZoningTOD-TR


