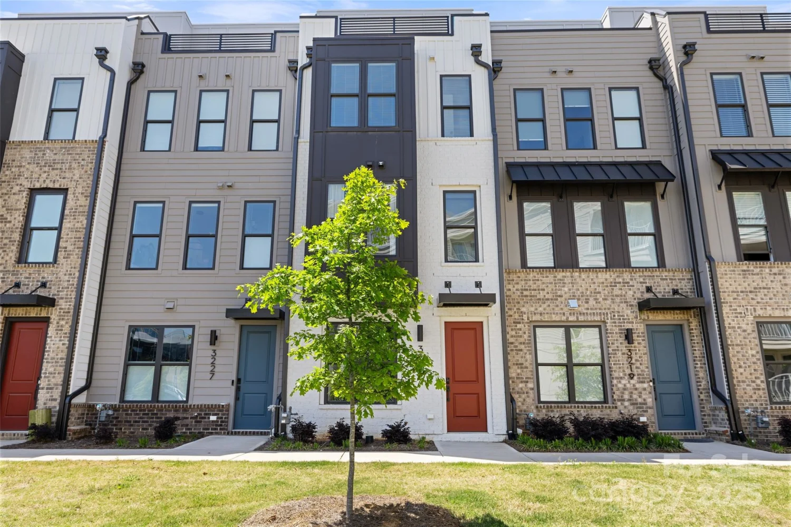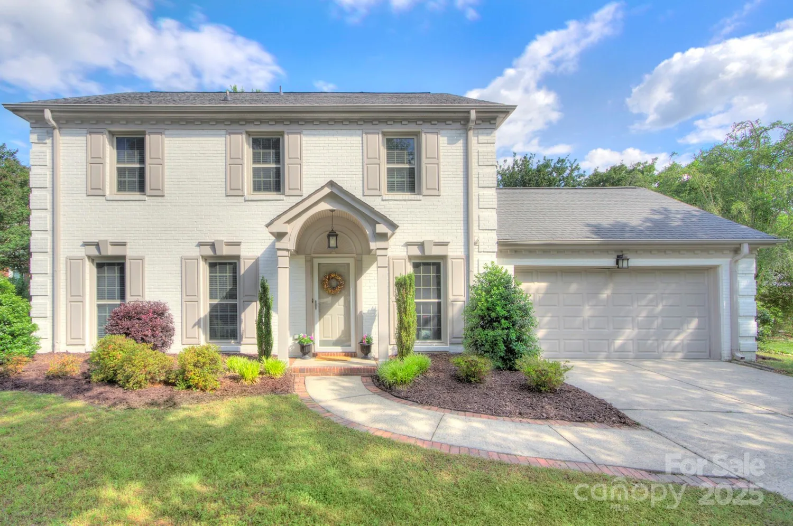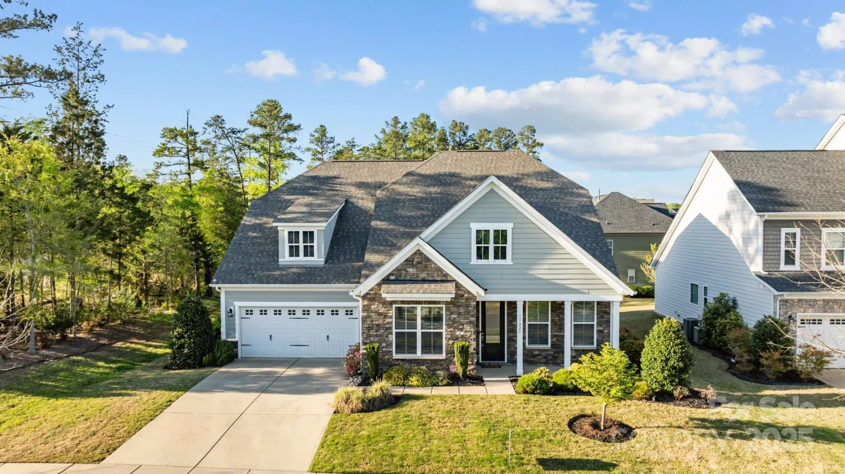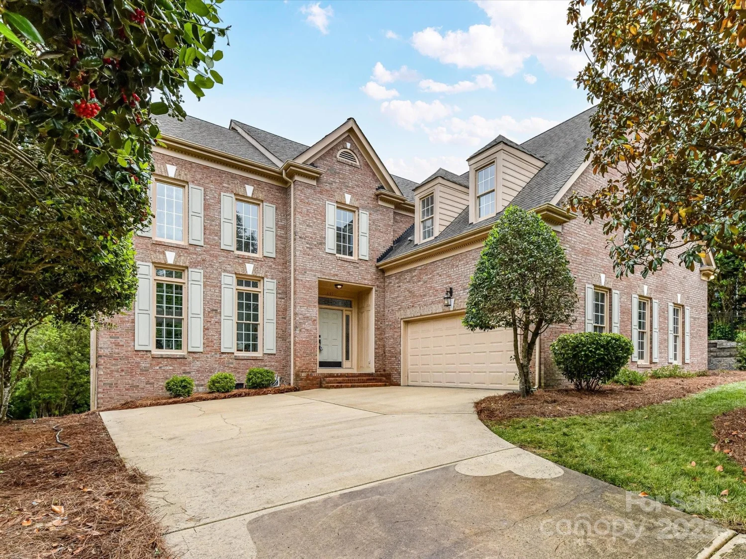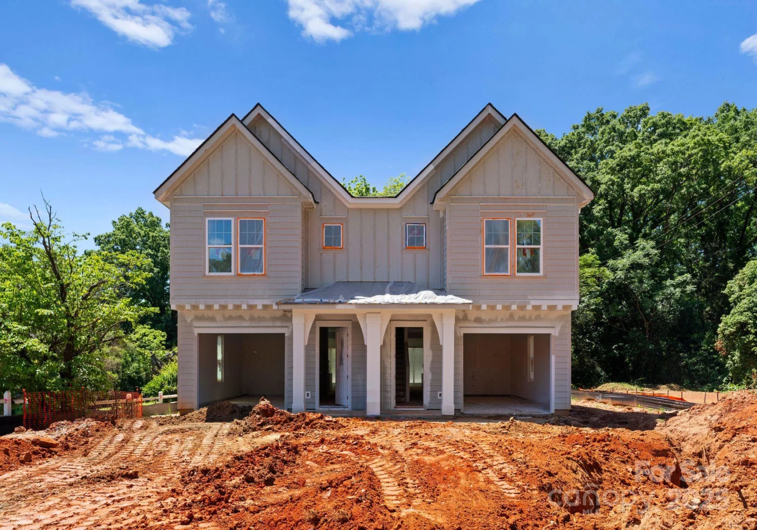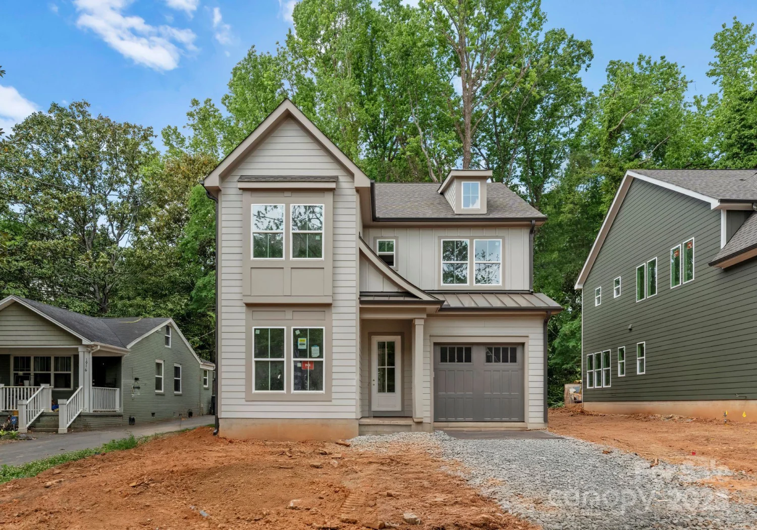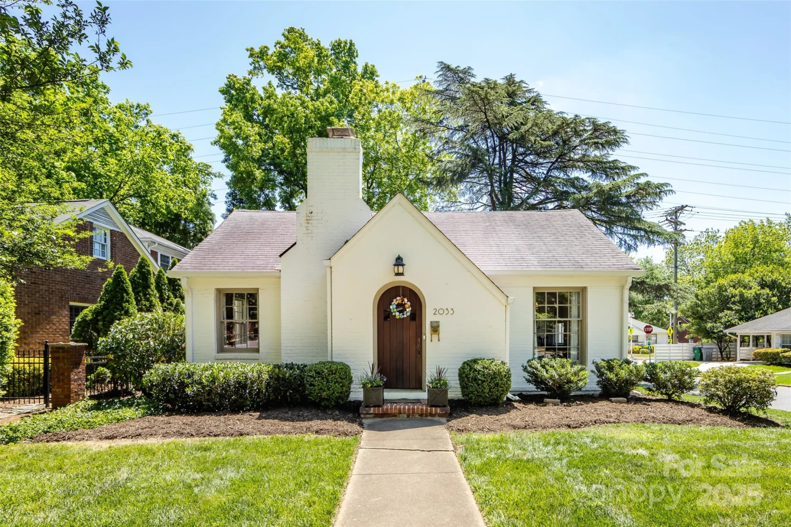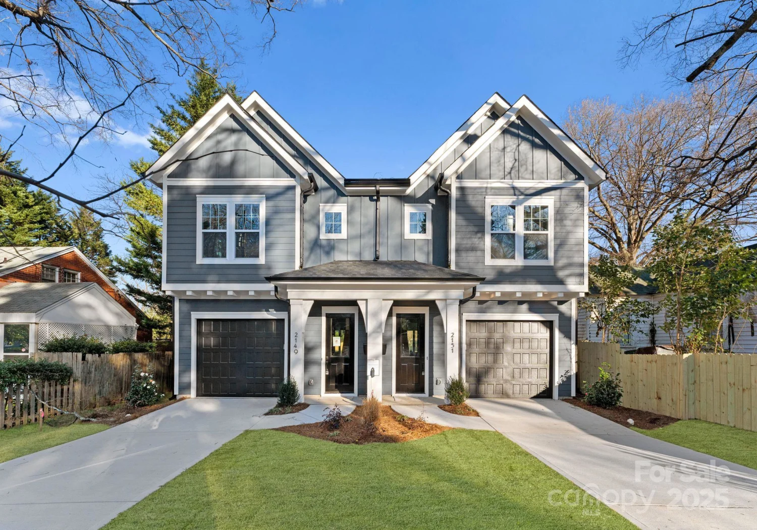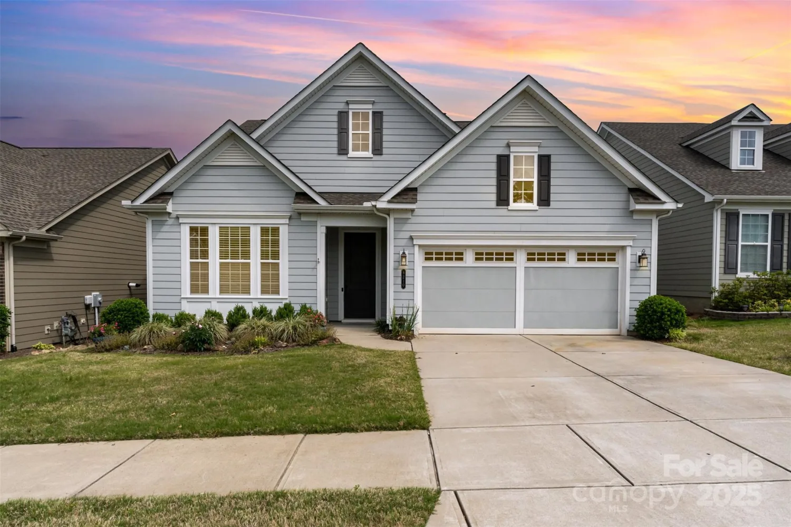6921 thermal roadCharlotte, NC 28211
6921 thermal roadCharlotte, NC 28211
Description
Welcome to this classic floorplan located in the prestigious Stonehaven neighborhood. The main level features a cozy living room with fireplace, a dining area, and an updated kitchen w/granite countertops, island, stainless steel appliances, and a gas range. Beautiful hardwood floors run throughout the main and upper levels. Upstairs, the spacious primary bedroom offers his-and-her closets and access to a private deck. 2 additional lg bedrooms, a convenient laundry chute, whole house fan, and pull-down attic stairs add to the home’s functionality. The lower level includes a versatile flex/bonus room and a fourth bedroom with its own full bath—ideal for guests. Stay comfortable year-round with a whole house generator and radiant gas heater. The fenced backyard is a true paradise, featuring a patio with gas grill hookup, firepit, stone fire chimney, multiple fish ponds, walking path, and a storage building. A 2-car garage with separate work space and manicured lawn complete the picture.
Property Details for 6921 Thermal Road
- Subdivision ComplexStonehaven
- ExteriorFire Pit, Storage
- Num Of Garage Spaces2
- Parking FeaturesAttached Garage, Garage Door Opener
- Property AttachedNo
LISTING UPDATED:
- StatusActive
- MLS #CAR4243350
- Days on Site29
- MLS TypeResidential
- Year Built1962
- CountryMecklenburg
LISTING UPDATED:
- StatusActive
- MLS #CAR4243350
- Days on Site29
- MLS TypeResidential
- Year Built1962
- CountryMecklenburg
Building Information for 6921 Thermal Road
- StoriesSplit Level
- Year Built1962
- Lot Size0.0000 Acres
Payment Calculator
Term
Interest
Home Price
Down Payment
The Payment Calculator is for illustrative purposes only. Read More
Property Information for 6921 Thermal Road
Summary
Location and General Information
- Coordinates: 35.152639,-80.760537
School Information
- Elementary School: Unspecified
- Middle School: Unspecified
- High School: Unspecified
Taxes and HOA Information
- Parcel Number: 189-185-04
- Tax Legal Description: L6 B10 M9-439
Virtual Tour
Parking
- Open Parking: No
Interior and Exterior Features
Interior Features
- Cooling: Attic Fan, Central Air
- Heating: Central, Forced Air, Natural Gas
- Appliances: Dishwasher, Gas Cooktop
- Fireplace Features: Gas Log, Living Room
- Flooring: Wood
- Interior Features: Attic Other, Attic Stairs Pulldown, Built-in Features, Entrance Foyer, Kitchen Island, Walk-In Closet(s)
- Levels/Stories: Split Level
- Other Equipment: Generator
- Foundation: Crawl Space, Slab
- Bathrooms Total Integer: 3
Exterior Features
- Construction Materials: Brick Partial, Wood
- Fencing: Back Yard
- Patio And Porch Features: Deck, Patio, Terrace
- Pool Features: None
- Road Surface Type: Asphalt, Paved
- Roof Type: Shingle
- Laundry Features: Laundry Chute, Laundry Room
- Pool Private: No
- Other Structures: Outbuilding, Workshop
Property
Utilities
- Sewer: Public Sewer
- Water Source: City
Property and Assessments
- Home Warranty: No
Green Features
Lot Information
- Above Grade Finished Area: 2638
- Lot Features: Private, Wooded
Rental
Rent Information
- Land Lease: No
Public Records for 6921 Thermal Road
Home Facts
- Beds4
- Baths3
- Above Grade Finished2,638 SqFt
- StoriesSplit Level
- Lot Size0.0000 Acres
- StyleSingle Family Residence
- Year Built1962
- APN189-185-04
- CountyMecklenburg


