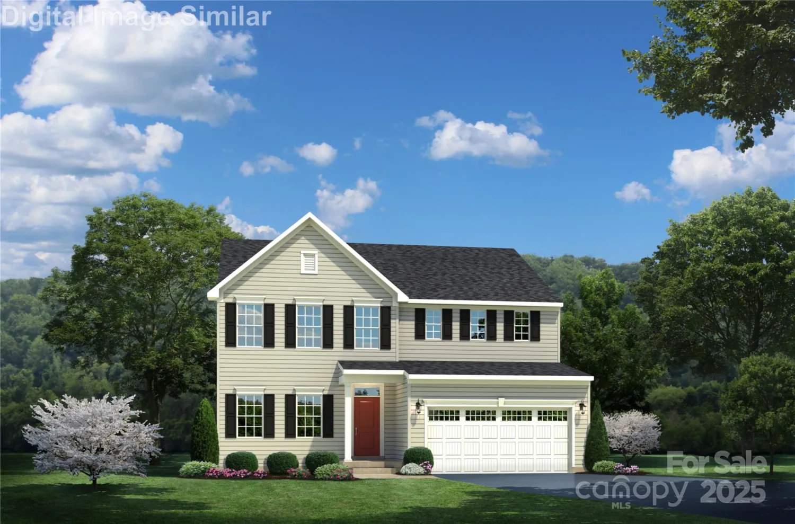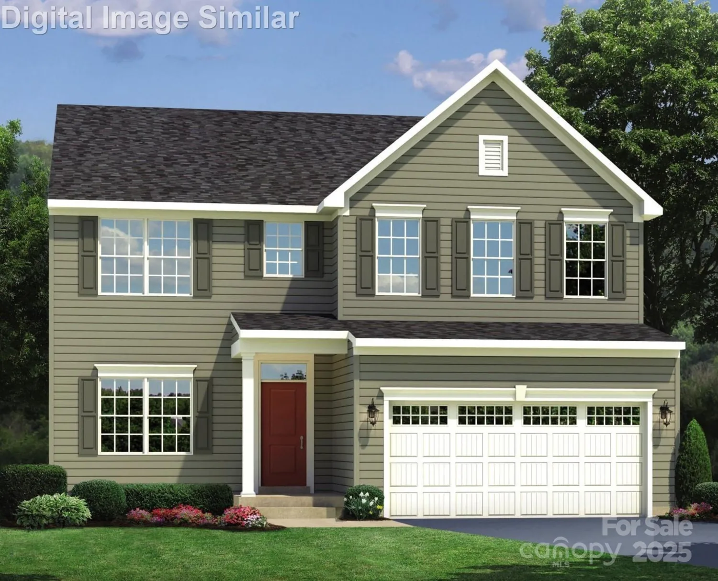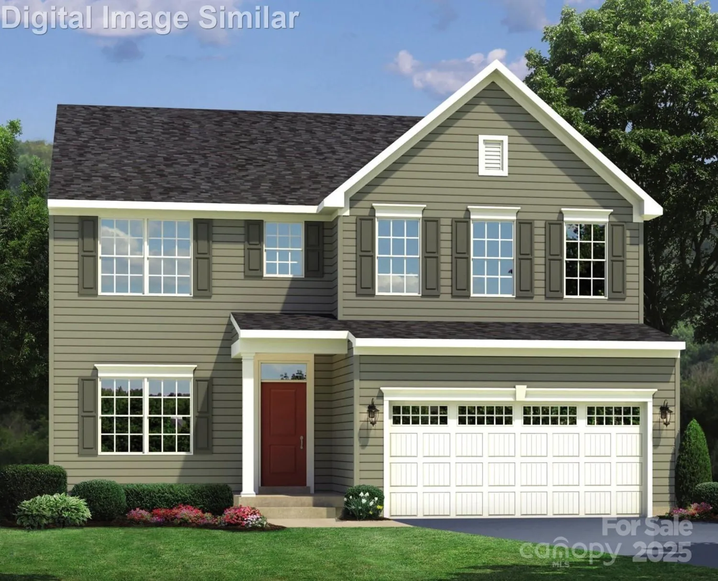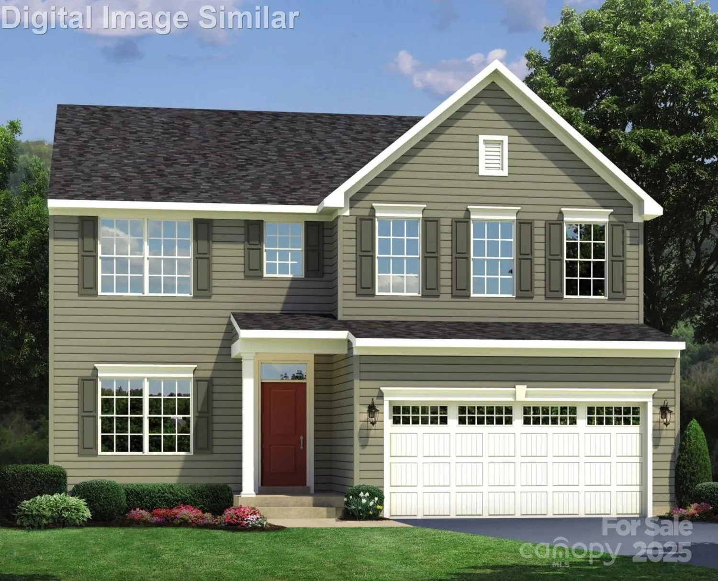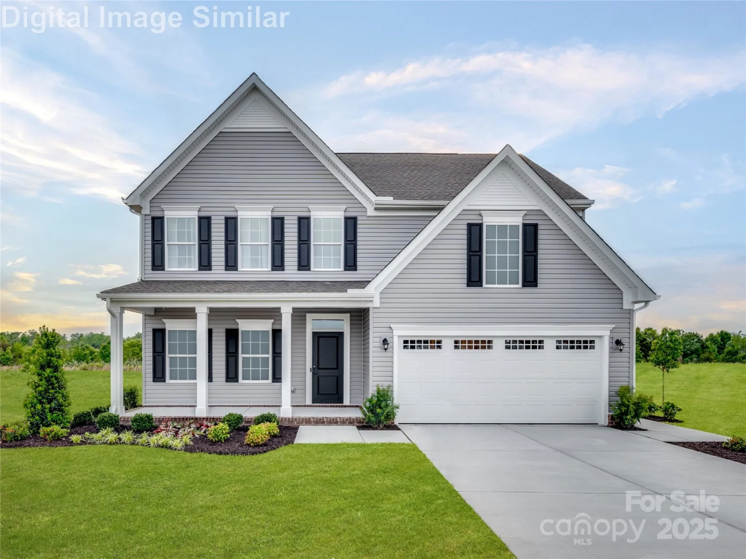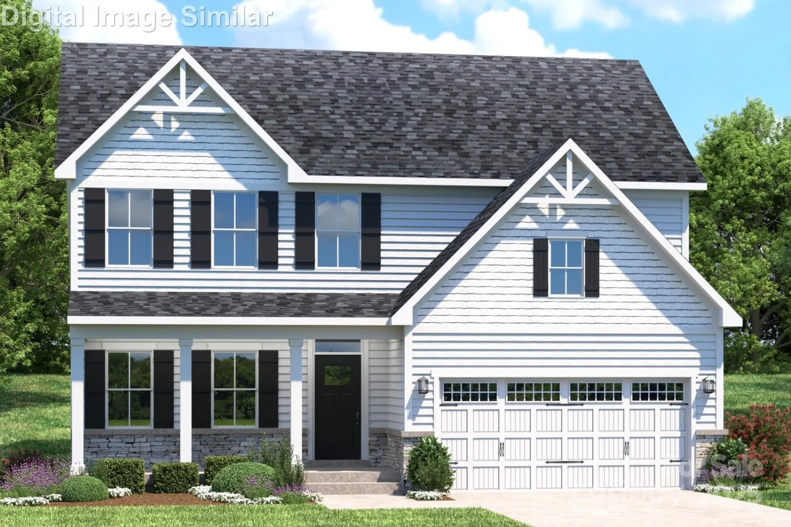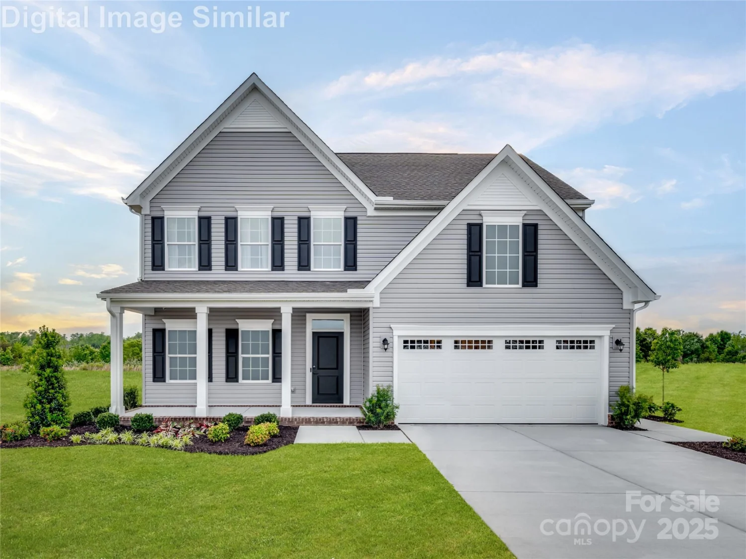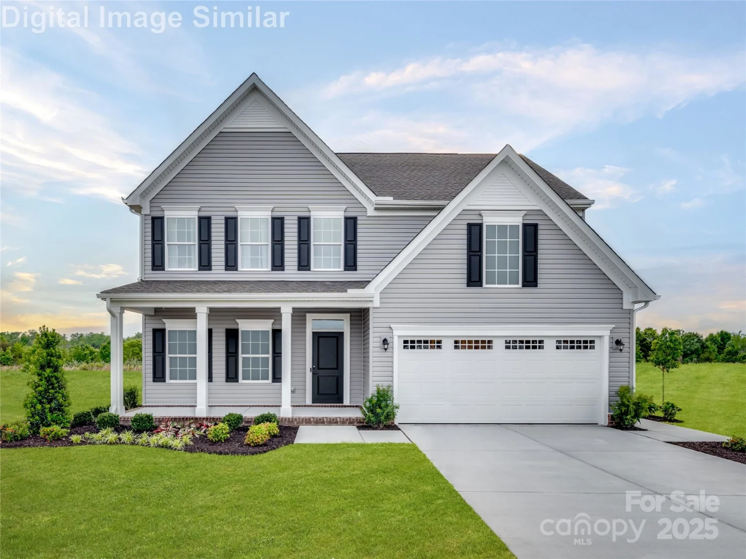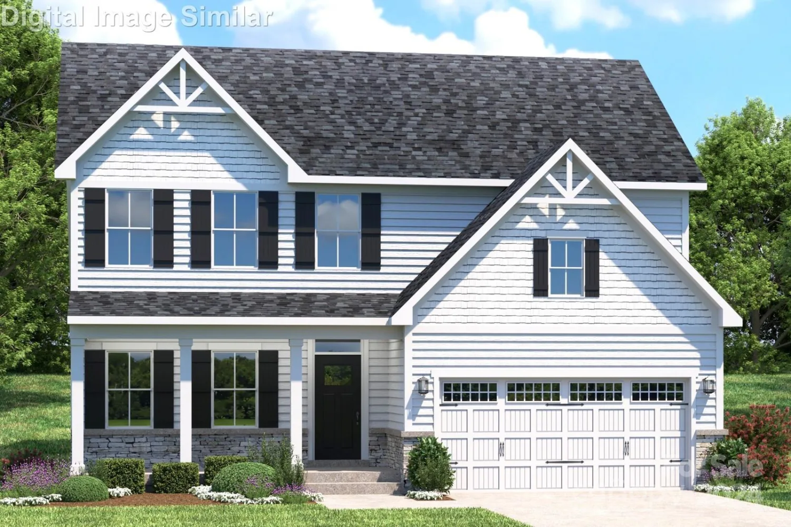1378 cedardale laneDenver, NC 28037
1378 cedardale laneDenver, NC 28037
Description
This stunning new construction home is MOVE IN READY and ideal for low maintenance living, so you can spend your weekends on the lake! Featuring soaring 10' ceilings, an open-concept layout, and elegant finishes throughout, with a gorgeous kitchen that boasts floor-to-ceiling cabinets, quartzite countertops, double wall ovens, & large island with farmhouse sink. Relax in the family room with coffered ceiling, stone-surround gas fireplace. The flexible study can be used for office or formal dining! The primary suite on the main floor features tiled walk-in shower, dual quartz-topped vanities, & large walk-in closet. Upstairs offers a versatile loft for fun and entertainment, secondary bedrooms with walk-in closets, & shared Jack-and-Jill bath. Enjoy the installed outdoor living space and the convenience of being just minutes from boat storage/marina, Sally's , and nearby shopping and dining. Embrace lake area life without the hassle of overbearing yardwork!
Property Details for 1378 Cedardale Lane
- Subdivision ComplexWildbrook
- ExteriorFire Pit
- Num Of Garage Spaces2
- Parking FeaturesAttached Garage
- Property AttachedNo
LISTING UPDATED:
- StatusActive
- MLS #CAR4242459
- Days on Site211
- HOA Fees$300 / month
- MLS TypeResidential
- Year Built2024
- CountryLincoln
LISTING UPDATED:
- StatusActive
- MLS #CAR4242459
- Days on Site211
- HOA Fees$300 / month
- MLS TypeResidential
- Year Built2024
- CountryLincoln
Building Information for 1378 Cedardale Lane
- StoriesTwo
- Year Built2024
- Lot Size0.0000 Acres
Payment Calculator
Term
Interest
Home Price
Down Payment
The Payment Calculator is for illustrative purposes only. Read More
Property Information for 1378 Cedardale Lane
Summary
Location and General Information
- Community Features: Playground, Recreation Area, Sidewalks, Street Lights
- Directions: Brookshire Blvd NC-16 toward Newton. Right on Optimist Club Rd. Toward end of Optimist Club Rd, take right onto Rufus Rd. Neighborhood will be on left near end of Rufus Rd.
- Coordinates: 35.467241,-81.004031
School Information
- Elementary School: St. James
- Middle School: East Lincoln
- High School: East Lincoln
Taxes and HOA Information
- Parcel Number: 4603313030
- Tax Legal Description: #32 WILDBROOK PH 3 LOTS
Virtual Tour
Parking
- Open Parking: No
Interior and Exterior Features
Interior Features
- Cooling: Central Air
- Heating: Forced Air, Natural Gas
- Appliances: Convection Oven, Dishwasher, Disposal, Double Oven, Exhaust Hood, Gas Cooktop, Gas Water Heater, Microwave, Plumbed For Ice Maker
- Fireplace Features: Family Room, Gas Log, Gas Vented
- Flooring: Carpet, Hardwood, Tile
- Interior Features: Attic Stairs Pulldown, Cable Prewire, Kitchen Island, Open Floorplan, Pantry, Walk-In Closet(s)
- Levels/Stories: Two
- Window Features: Insulated Window(s)
- Foundation: Slab
- Total Half Baths: 1
- Bathrooms Total Integer: 4
Exterior Features
- Construction Materials: Fiber Cement
- Fencing: Fenced
- Patio And Porch Features: Covered, Front Porch, Patio, Rear Porch
- Pool Features: None
- Road Surface Type: Concrete, Paved
- Roof Type: Shingle
- Security Features: Carbon Monoxide Detector(s)
- Laundry Features: Electric Dryer Hookup, Laundry Room, Main Level
- Pool Private: No
Property
Utilities
- Sewer: County Sewer
- Utilities: Cable Available
- Water Source: County Water
Property and Assessments
- Home Warranty: No
Green Features
Lot Information
- Above Grade Finished Area: 3102
- Lot Features: Level
Rental
Rent Information
- Land Lease: No
Public Records for 1378 Cedardale Lane
Home Facts
- Beds4
- Baths3
- Above Grade Finished3,102 SqFt
- StoriesTwo
- Lot Size0.0000 Acres
- StyleSingle Family Residence
- Year Built2024
- APN4603313030
- CountyLincoln





