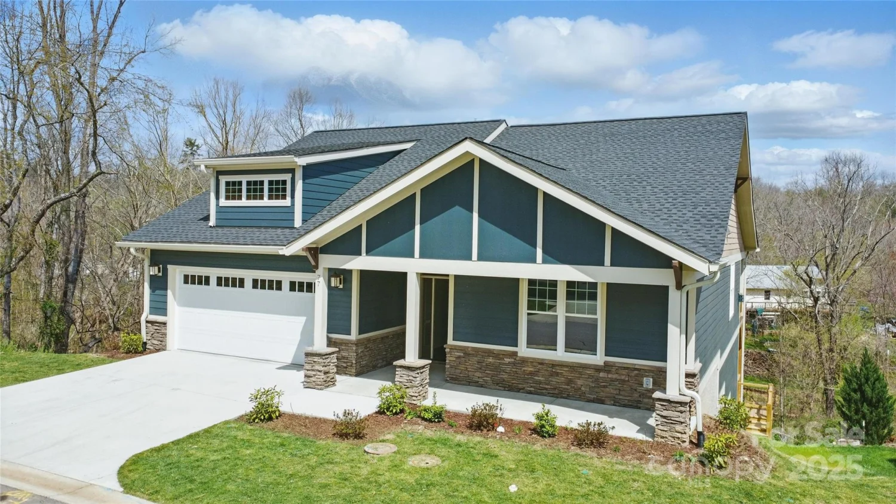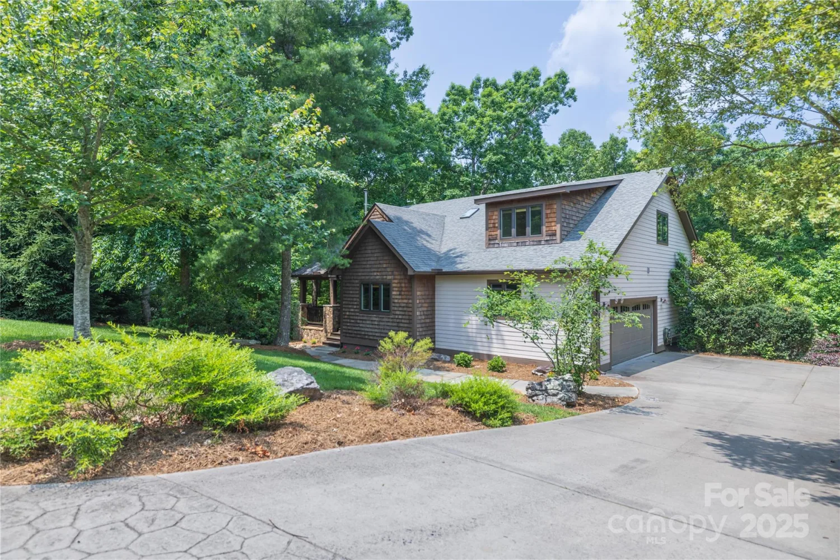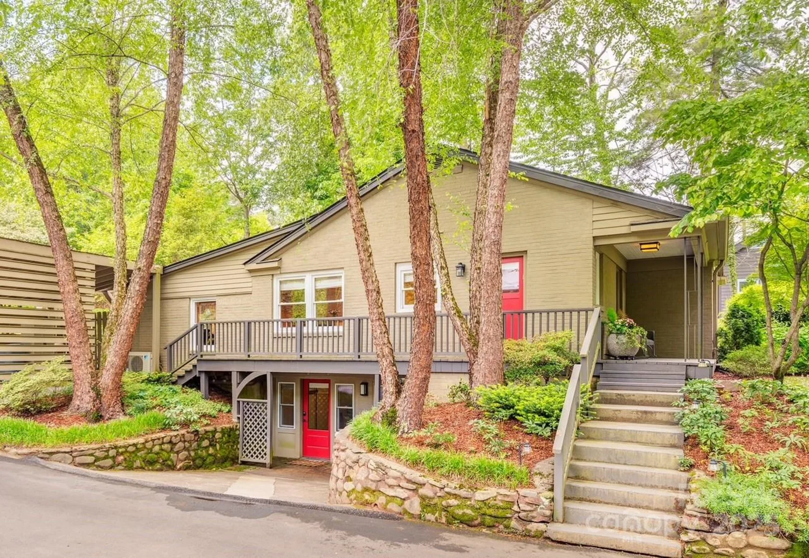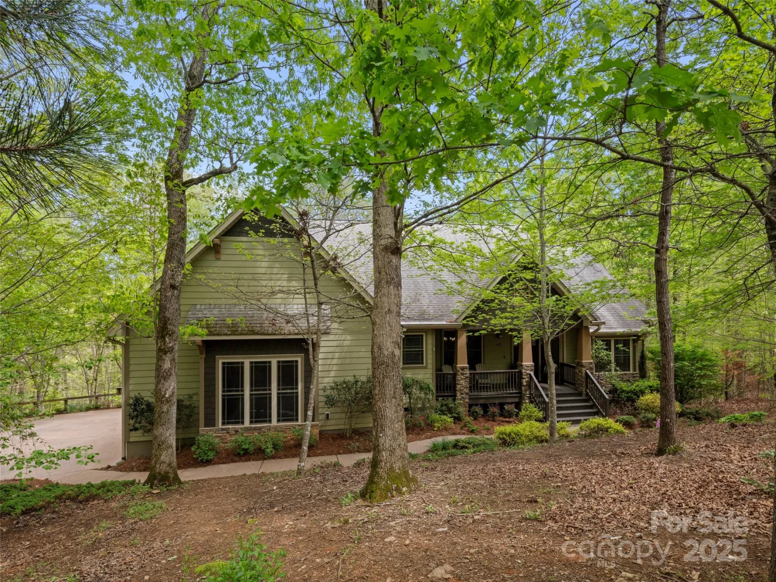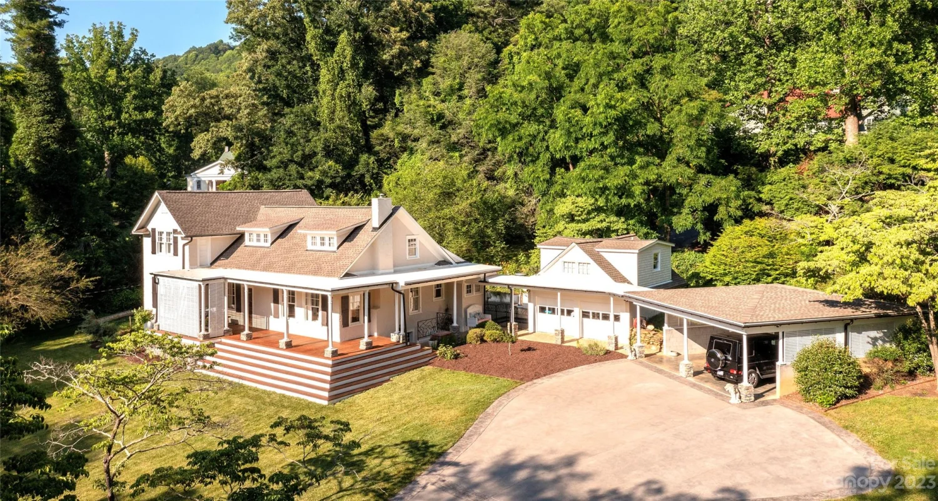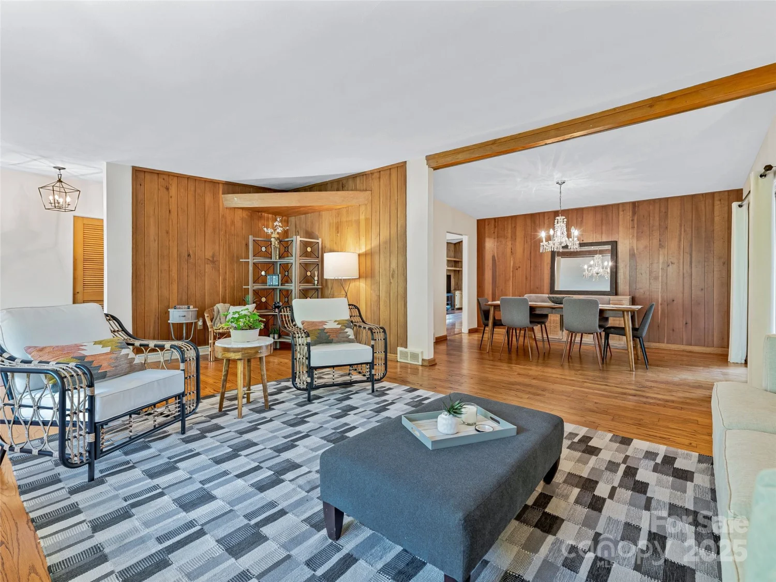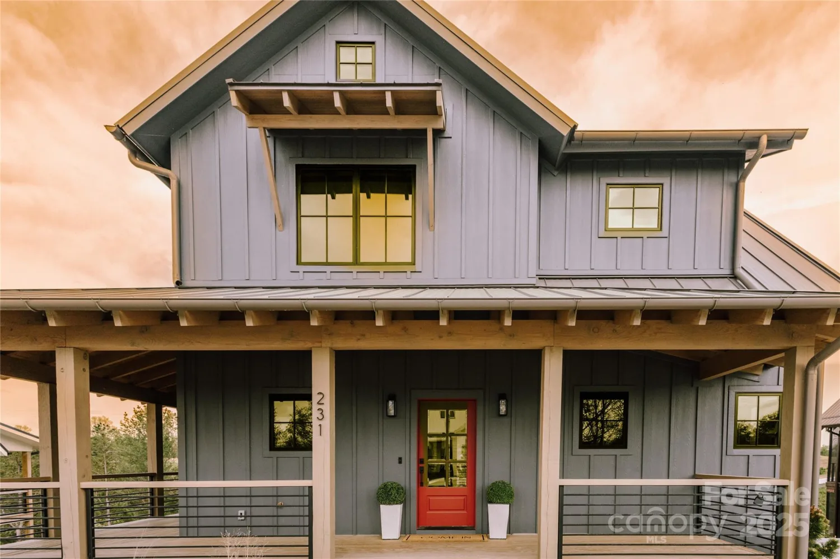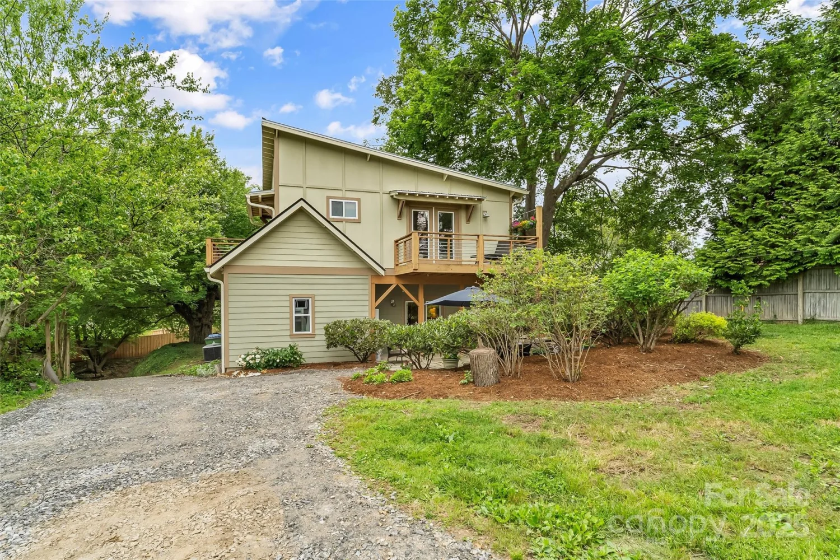17 kiftsgate courtAsheville, NC 28804
17 kiftsgate courtAsheville, NC 28804
Description
Located in the heart of North Asheville, 17 Kiftsgate Court offers a rare blend of natural beauty and everyday convenience. Nestled in the desirable Thoms Estate community, this .35-acre property enjoys eastern mountain views from the front and sunset skies from the screened back deck. Inside, an open floor plan features solid white oak tongue-and-groove hardwood floors, quartz counters, and eco-select certification for energy efficiency. The main level includes a spacious primary suite, while the second floor offers two additional bedrooms, an office, and over 1,400 sq ft of unfinished walk-in attic space with future potential. Just minutes to Merrimon Avenue, residents enjoy easy access to groceries, restaurants, the Country Club of Asheville, and OLLI at UNCA—making this home a perfect mix of comfort, location, and lifestyle.
Property Details for 17 Kiftsgate Court
- Subdivision ComplexThoms Estate
- ExteriorOther - See Remarks
- Num Of Garage Spaces2
- Parking FeaturesDriveway, Attached Garage, Garage Door Opener, Garage Faces Front
- Property AttachedNo
- Waterfront FeaturesNone
LISTING UPDATED:
- StatusActive
- MLS #CAR4242474
- Days on Site58
- HOA Fees$1,780 / year
- MLS TypeResidential
- Year Built2016
- CountryBuncombe
LISTING UPDATED:
- StatusActive
- MLS #CAR4242474
- Days on Site58
- HOA Fees$1,780 / year
- MLS TypeResidential
- Year Built2016
- CountryBuncombe
Building Information for 17 Kiftsgate Court
- StoriesOne and One Half
- Year Built2016
- Lot Size0.0000 Acres
Payment Calculator
Term
Interest
Home Price
Down Payment
The Payment Calculator is for illustrative purposes only. Read More
Property Information for 17 Kiftsgate Court
Summary
Location and General Information
- Community Features: Cabana, Gated, Picnic Area, Recreation Area, Sidewalks, Sport Court, Street Lights, Walking Trails
- Directions: From Downtown AVL Head north on Merrimon Avenue (US-25) toward Beaverdam Road. Turn right onto Beaverdam Road (Ingles Market). Continue for approximately 0.6 miles. Turn left onto Elk Mountain Scenic Highway. Proceed for about 1 mile to reach the main entrance of Thoms Estate on your right. Stay on French Willow Road - turn left on Snap Dragon and take the first left to Kiftsgate; # 17 is on your right
- View: Long Range, Mountain(s), Year Round
- Coordinates: 35.642787,-82.543411
School Information
- Elementary School: Asheville
- Middle School: Asheville
- High School: Asheville
Taxes and HOA Information
- Parcel Number: 9740774645
- Tax Legal Description: Single family home on .35 acres in Thoms Estate
Virtual Tour
Parking
- Open Parking: No
Interior and Exterior Features
Interior Features
- Cooling: Central Air, Heat Pump
- Heating: Electric, Forced Air, Heat Pump, Natural Gas, Zoned
- Appliances: Dishwasher, Disposal, Exhaust Fan, Exhaust Hood, Gas Range, Ice Maker, Refrigerator, Tankless Water Heater, Warming Drawer, Washer/Dryer
- Basement: Daylight, Exterior Entry, Partially Finished, Storage Space
- Fireplace Features: Gas, Gas Log, Gas Starter, Gas Vented, Living Room
- Flooring: Tile, Wood
- Interior Features: Attic Other, Attic Walk In, Breakfast Bar, Built-in Features, Cable Prewire, Central Vacuum, Kitchen Island, Open Floorplan, Pantry, Split Bedroom, Storage, Walk-In Closet(s), Walk-In Pantry
- Levels/Stories: One and One Half
- Other Equipment: Generator Hookup, Network Ready
- Window Features: Insulated Window(s)
- Foundation: Basement, Crawl Space
- Total Half Baths: 1
- Bathrooms Total Integer: 3
Exterior Features
- Accessibility Features: Two or More Access Exits
- Construction Materials: Hard Stucco, Wood
- Horse Amenities: None
- Patio And Porch Features: Covered, Front Porch, Rear Porch, Screened
- Pool Features: None
- Road Surface Type: Other, Paved
- Roof Type: Shingle
- Security Features: Carbon Monoxide Detector(s), Smoke Detector(s)
- Laundry Features: Laundry Room, Main Level
- Pool Private: No
Property
Utilities
- Sewer: Public Sewer
- Utilities: Cable Connected, Electricity Connected, Fiber Optics, Natural Gas, Phone Connected, Underground Power Lines, Underground Utilities, Wired Internet Available
- Water Source: City
Property and Assessments
- Home Warranty: No
Green Features
Lot Information
- Above Grade Finished Area: 2505
- Lot Features: Green Area, Level, Wooded, Views
- Waterfront Footage: None
Rental
Rent Information
- Land Lease: No
Public Records for 17 Kiftsgate Court
Home Facts
- Beds3
- Baths2
- Above Grade Finished2,505 SqFt
- StoriesOne and One Half
- Lot Size0.0000 Acres
- StyleSingle Family Residence
- Year Built2016
- APN9740774645
- CountyBuncombe


