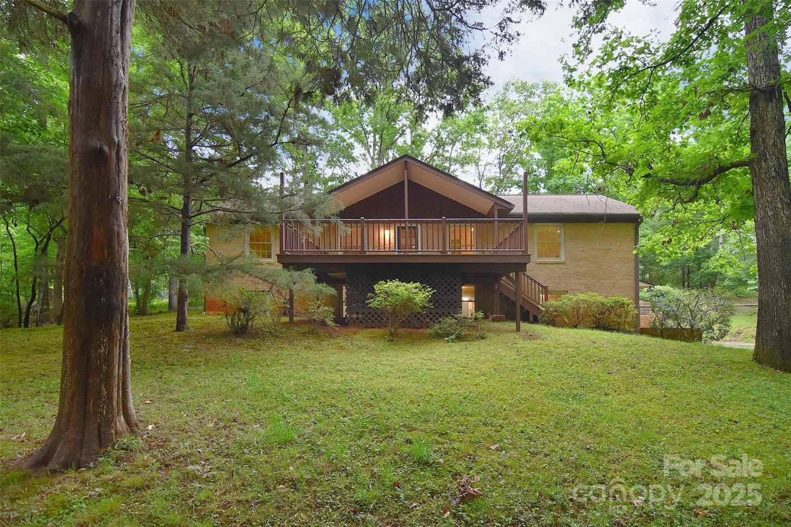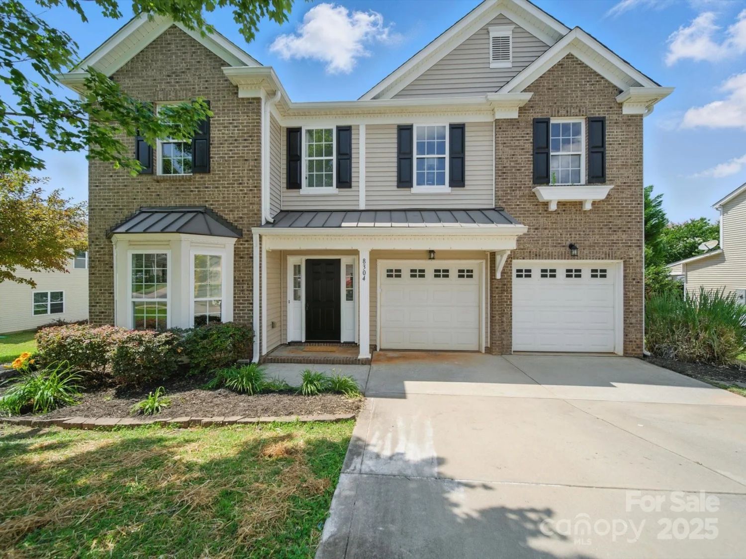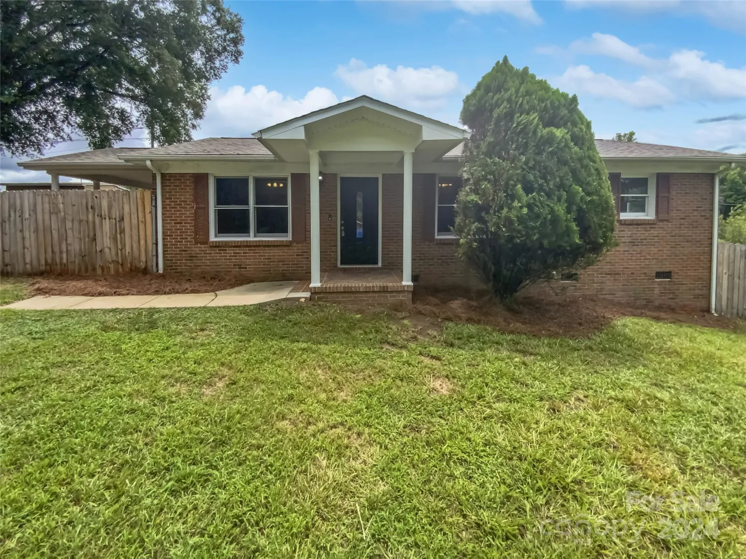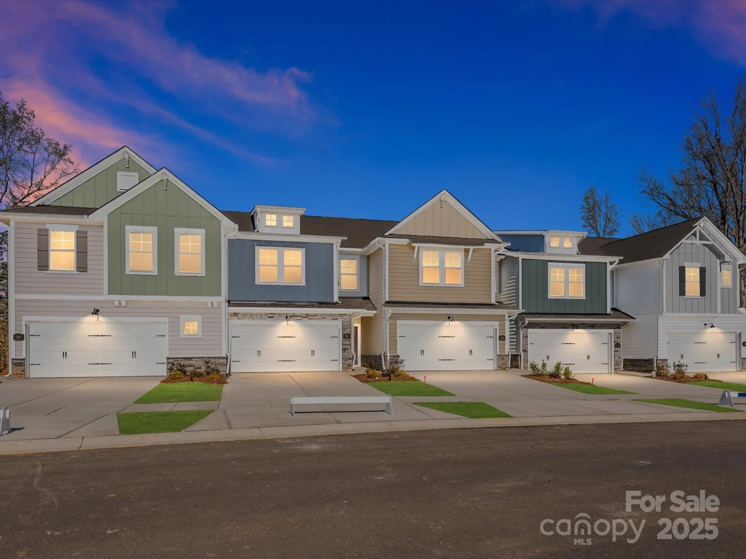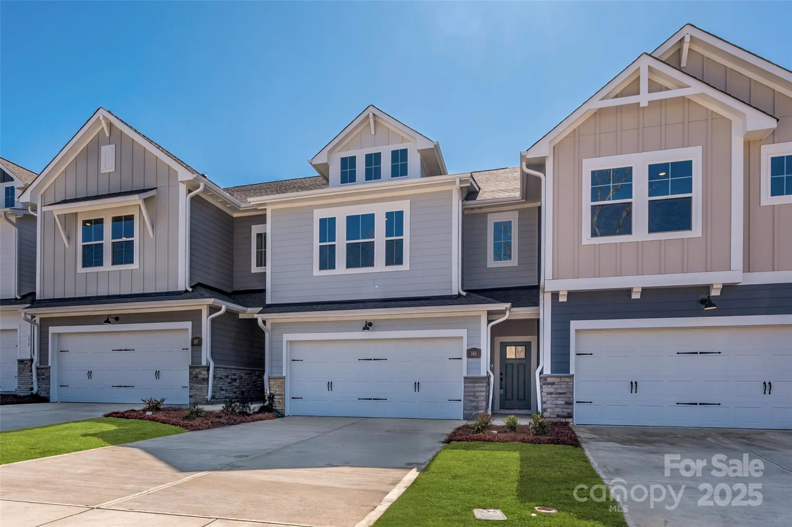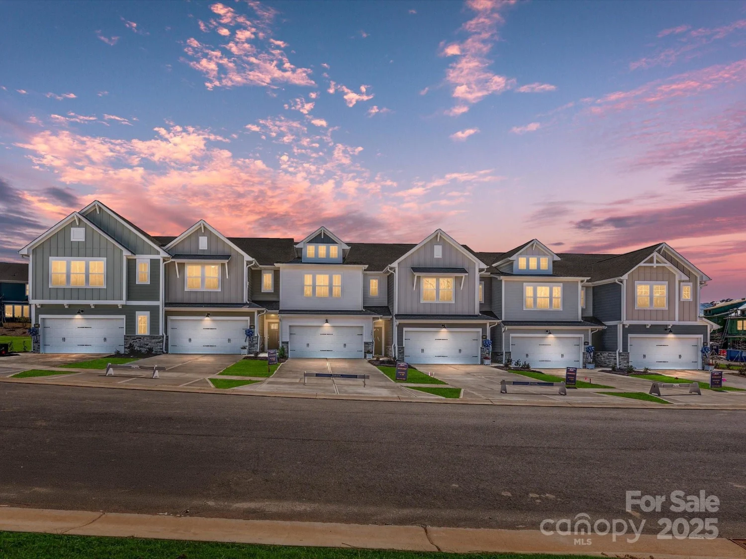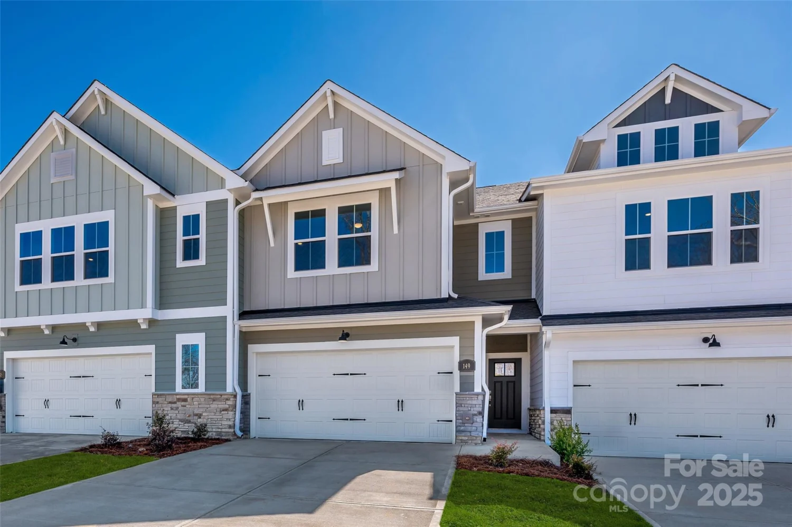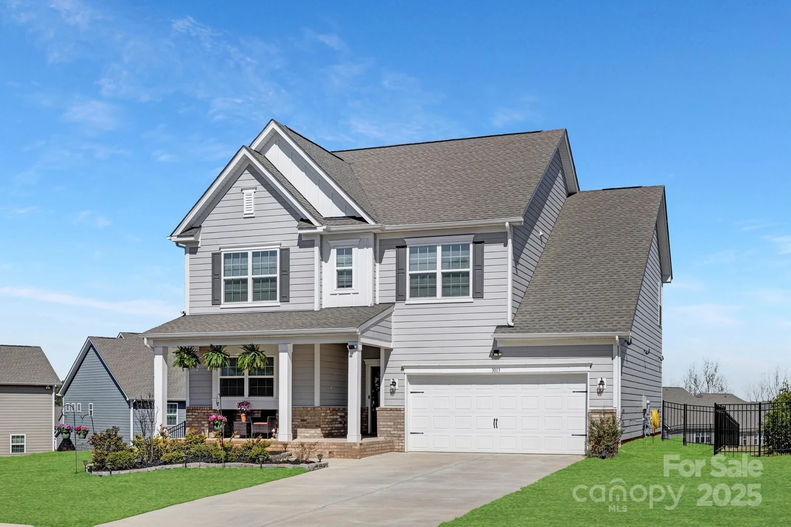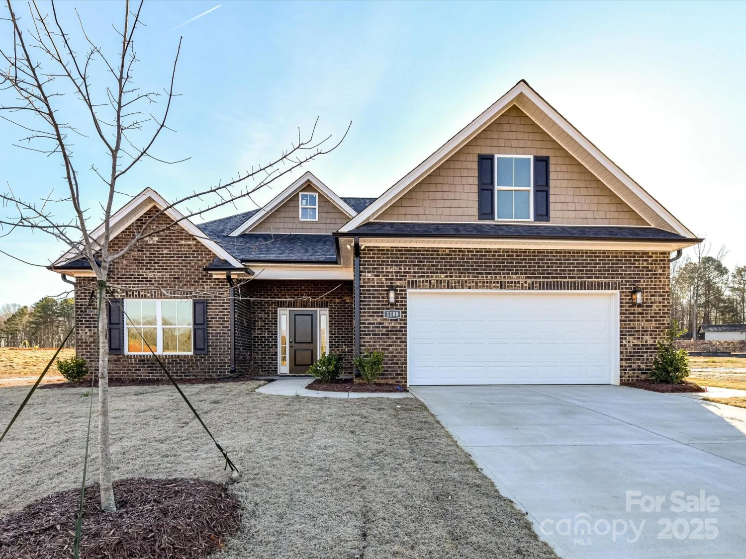2005 dunsmore laneWaxhaw, NC 28173
2005 dunsmore laneWaxhaw, NC 28173
Description
Beautiful and meticulously maintained home located in a sought-after Waxhaw community! This super spacious 4-bedroom, 2.5-bath home offers 2,600 sq.ft. of comfortable living space with thoughtful updates throughout. Step inside to find gleaming hardwood floors on the main level, setting the tone for timeless elegance. The generous layout includes open living areas, a formal dining space, an updated eat-in kitchen with granite countertops, SS appliances, and a breakfast area. Retreat to the oversized primary suite with a sitting area, a huge walk-in closet, and a nicely renovated bathroom. Secondary bedrooms are very spacious with walk-in closets. Major upgrades provide peace of mind: New HVAC (2024), new concrete 2-car driveway (2024), roof replacement (2021), French drain installation (2023), and a newer water heater (2020). Located minutes from charming Waxhaw downtown, shopping centers, restaurants, parks, hospitals, etc. This gorgeous home combines style, space, function and value!
Property Details for 2005 Dunsmore Lane
- Subdivision ComplexHarrison Park
- Num Of Garage Spaces1
- Parking FeaturesDriveway, Attached Garage
- Property AttachedNo
LISTING UPDATED:
- StatusActive
- MLS #CAR4242518
- Days on Site63
- HOA Fees$73 / month
- MLS TypeResidential
- Year Built2005
- CountryUnion
LISTING UPDATED:
- StatusActive
- MLS #CAR4242518
- Days on Site63
- HOA Fees$73 / month
- MLS TypeResidential
- Year Built2005
- CountryUnion
Building Information for 2005 Dunsmore Lane
- StoriesTwo
- Year Built2005
- Lot Size0.0000 Acres
Payment Calculator
Term
Interest
Home Price
Down Payment
The Payment Calculator is for illustrative purposes only. Read More
Property Information for 2005 Dunsmore Lane
Summary
Location and General Information
- Community Features: Picnic Area, Playground, Recreation Area, Sidewalks
- Coordinates: 34.930787,-80.756371
School Information
- Elementary School: Waxhaw
- Middle School: Parkwood
- High School: Parkwood
Taxes and HOA Information
- Parcel Number: 06-141-560
- Tax Legal Description: #134 HARRISON PARK MP5 OPCI010
Virtual Tour
Parking
- Open Parking: Yes
Interior and Exterior Features
Interior Features
- Cooling: Ceiling Fan(s), Central Air
- Heating: Forced Air, Natural Gas
- Appliances: Dishwasher, Electric Oven, Electric Range, Microwave, Refrigerator, Washer/Dryer
- Fireplace Features: Electric, Great Room
- Flooring: Carpet, Tile, Vinyl, Wood
- Interior Features: Attic Other, Open Floorplan, Pantry, Walk-In Closet(s)
- Levels/Stories: Two
- Foundation: Slab
- Total Half Baths: 1
- Bathrooms Total Integer: 3
Exterior Features
- Construction Materials: Vinyl
- Fencing: Back Yard, Fenced, Privacy, Wood
- Patio And Porch Features: Covered, Front Porch, Patio
- Pool Features: None
- Road Surface Type: Concrete, Paved
- Roof Type: Shingle
- Security Features: Carbon Monoxide Detector(s), Smoke Detector(s)
- Laundry Features: In Kitchen, Laundry Closet, Main Level
- Pool Private: No
Property
Utilities
- Sewer: Public Sewer
- Water Source: City
Property and Assessments
- Home Warranty: No
Green Features
Lot Information
- Above Grade Finished Area: 2599
- Lot Features: Wooded
Rental
Rent Information
- Land Lease: No
Public Records for 2005 Dunsmore Lane
Home Facts
- Beds4
- Baths2
- Above Grade Finished2,599 SqFt
- StoriesTwo
- Lot Size0.0000 Acres
- StyleSingle Family Residence
- Year Built2005
- APN06-141-560
- CountyUnion
- ZoningAL0


