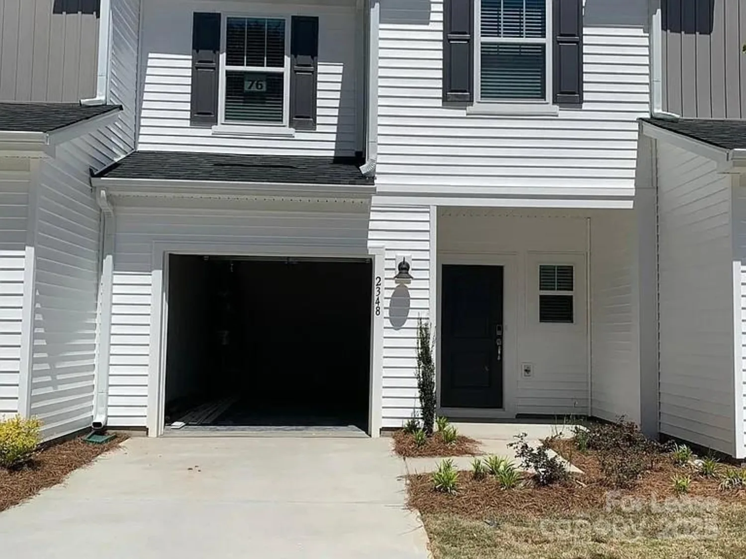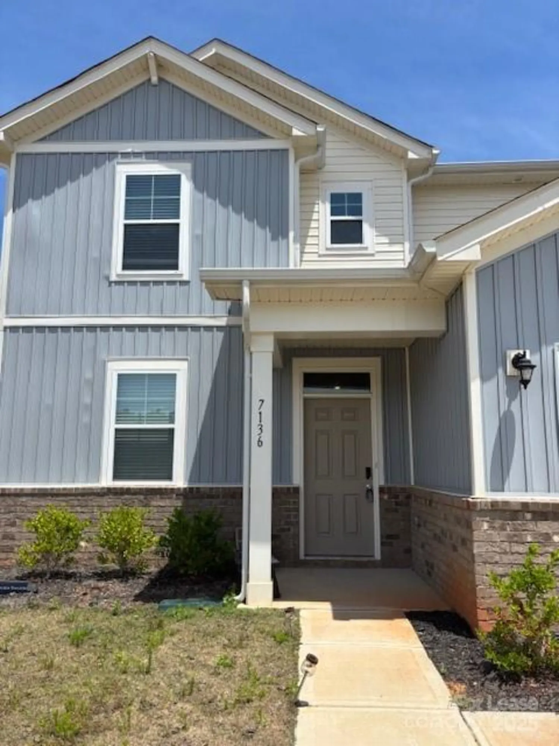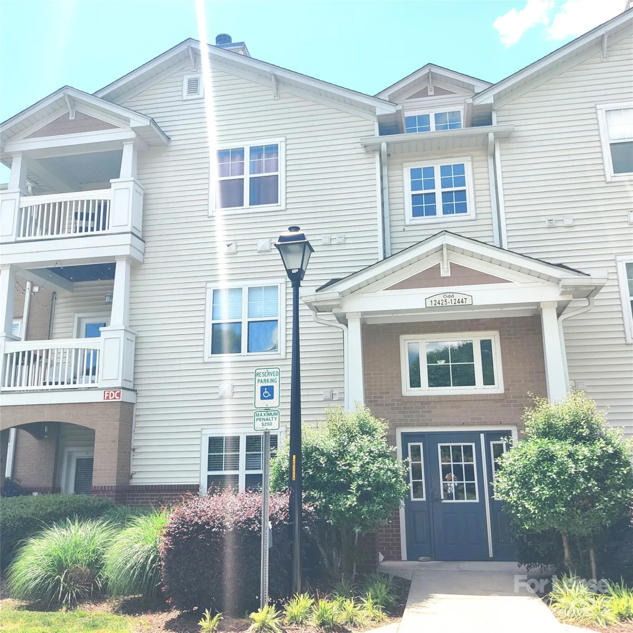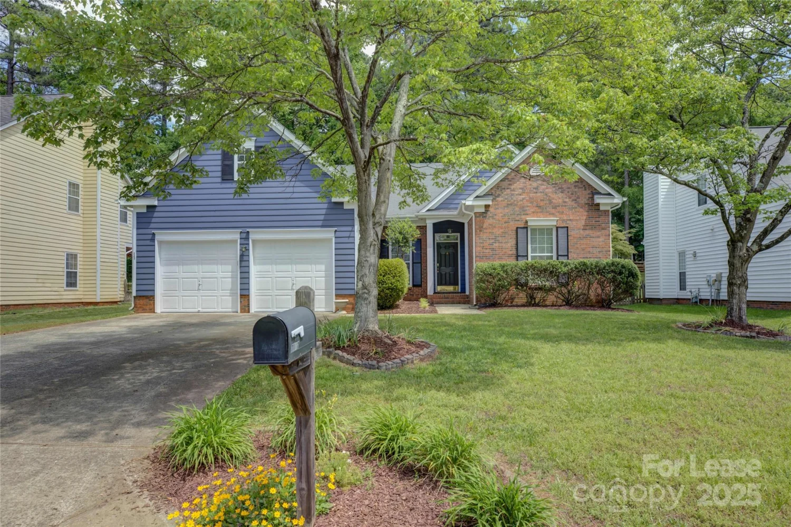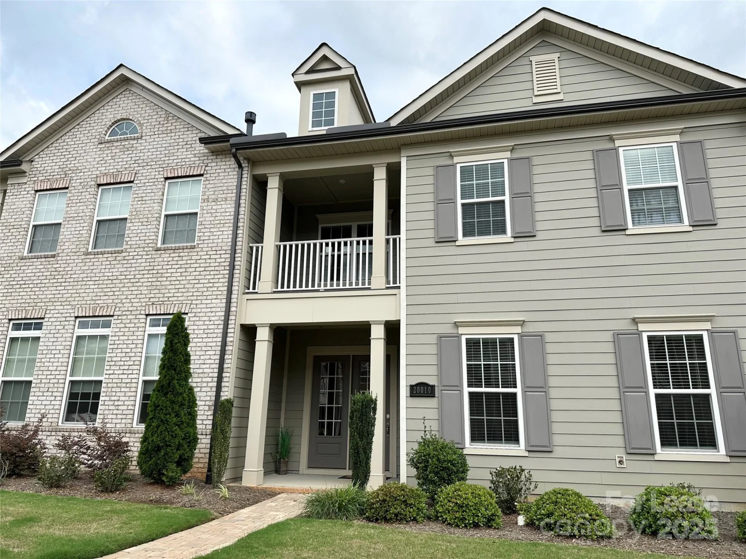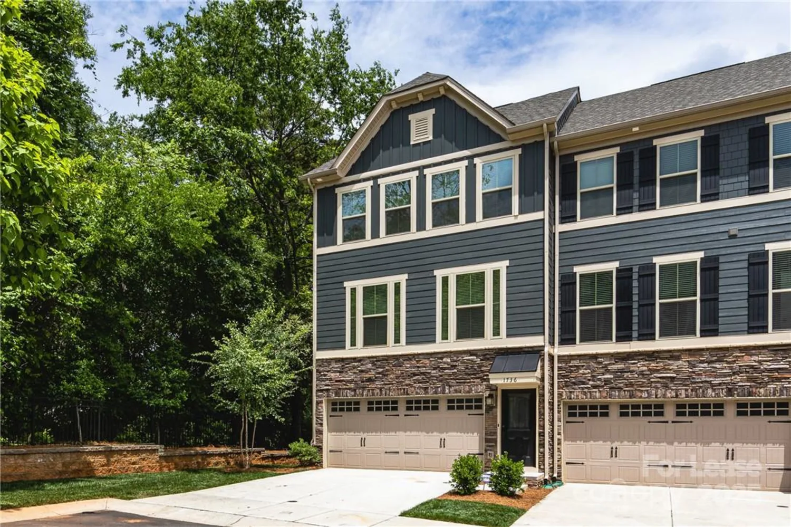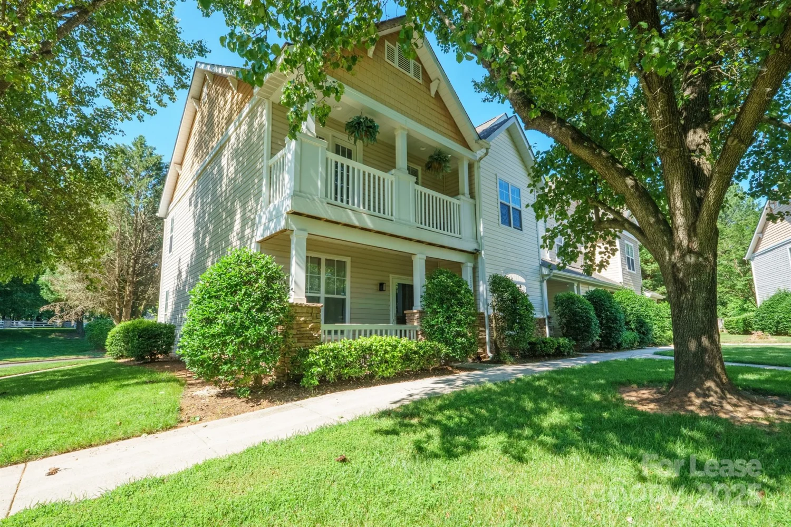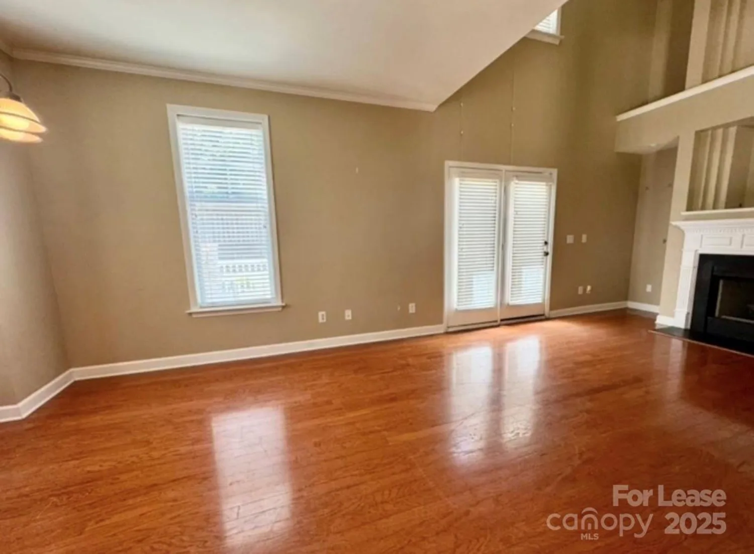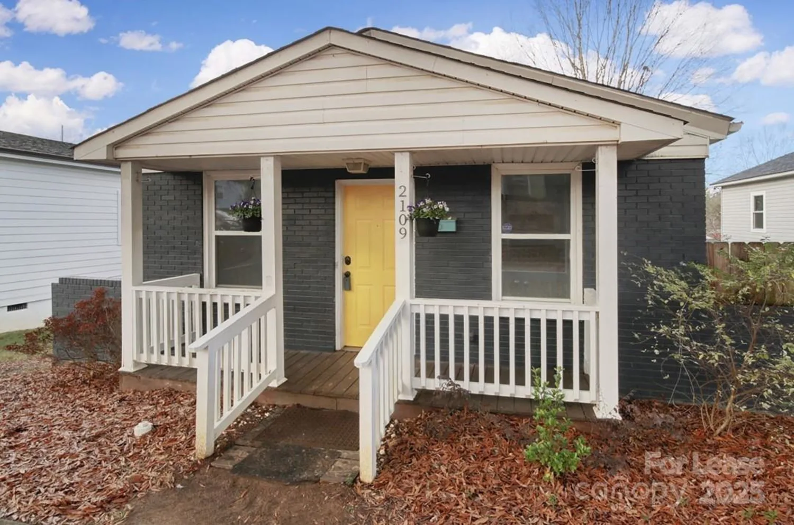12010 red rust laneCharlotte, NC 28277
12010 red rust laneCharlotte, NC 28277
Description
Beautiful townhome is sought after Ballantyne area. Mins to restaurants, shopping and entertainment at Waverly, Ballantyne Commons, Stonecrest, Blakeney. Rea Farms Steam Academy in close proximity. Units boasts open floor plan with wood floors granite countertops, walk in pantry, stainless steel appliances. Three bedrooms on second level. Attached 2 car garage and back patio with function, private backyard.
Property Details for 12010 Red Rust Lane
- Subdivision ComplexStone Creek Townhomes
- ExteriorLawn Maintenance
- Num Of Garage Spaces2
- Parking FeaturesDriveway, Attached Garage
- Property AttachedNo
LISTING UPDATED:
- StatusActive
- MLS #CAR4242632
- Days on Site52
- MLS TypeResidential Lease
- Year Built2011
- CountryMecklenburg
LISTING UPDATED:
- StatusActive
- MLS #CAR4242632
- Days on Site52
- MLS TypeResidential Lease
- Year Built2011
- CountryMecklenburg
Building Information for 12010 Red Rust Lane
- StoriesTwo
- Year Built2011
- Lot Size0.0000 Acres
Payment Calculator
Term
Interest
Home Price
Down Payment
The Payment Calculator is for illustrative purposes only. Read More
Property Information for 12010 Red Rust Lane
Summary
Location and General Information
- Coordinates: 35.057214,-80.779448
School Information
- Elementary School: Polo Ridge
- Middle School: Rea Farms STEAM Academy
- High School: Ardrey Kell
Taxes and HOA Information
- Parcel Number: 229-151-37
Virtual Tour
Parking
- Open Parking: Yes
Interior and Exterior Features
Interior Features
- Cooling: Central Air
- Heating: Forced Air
- Fireplace Features: Family Room
- Flooring: Carpet, Linoleum, Tile, Wood
- Interior Features: Breakfast Bar
- Levels/Stories: Two
- Foundation: Slab
- Total Half Baths: 1
- Bathrooms Total Integer: 3
Exterior Features
- Pool Features: None
- Road Surface Type: Concrete
- Roof Type: Shingle
- Pool Private: No
Property
Utilities
- Sewer: Public Sewer
- Water Source: City
Property and Assessments
- Home Warranty: No
Green Features
Lot Information
- Above Grade Finished Area: 1869
- Lot Features: Wooded
Rental
Rent Information
- Land Lease: No
Public Records for 12010 Red Rust Lane
Home Facts
- Beds3
- Baths2
- Above Grade Finished1,869 SqFt
- StoriesTwo
- Lot Size0.0000 Acres
- StyleTownhouse
- Year Built2011
- APN229-151-37
- CountyMecklenburg


