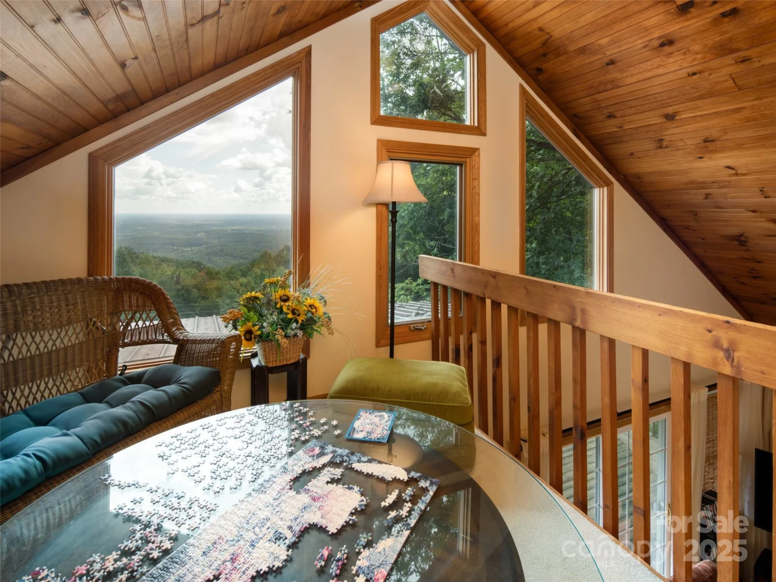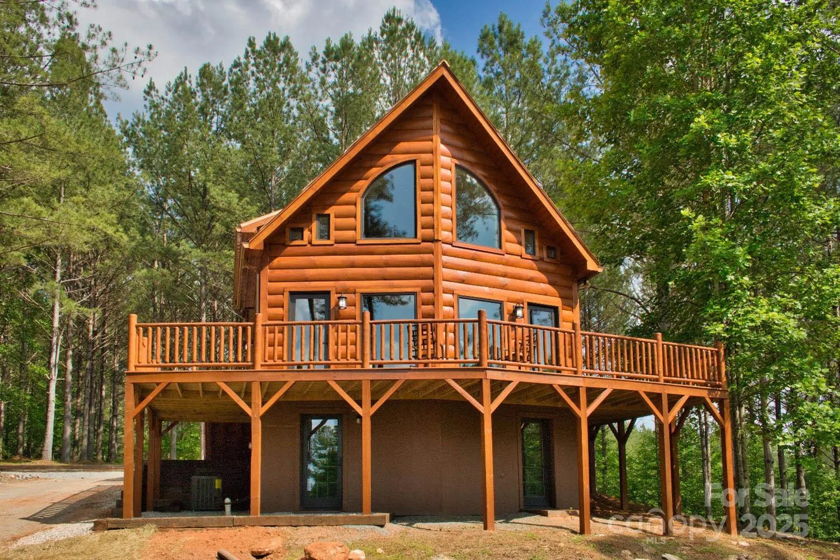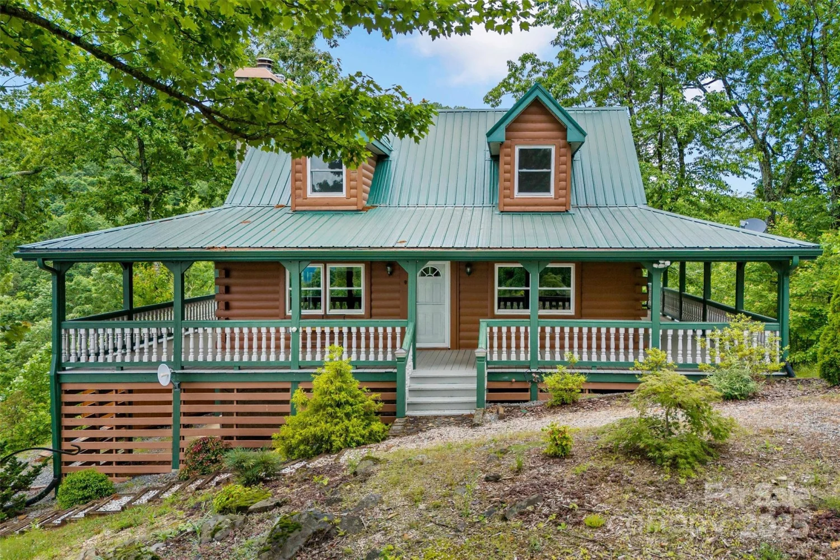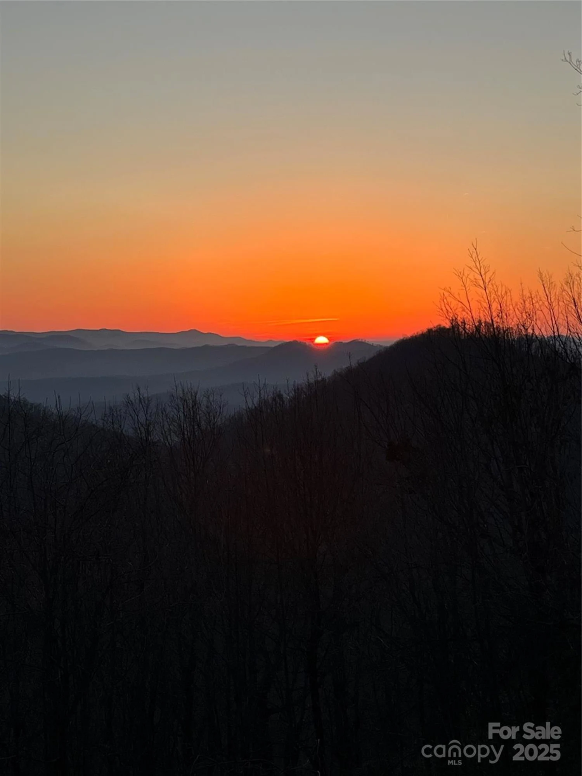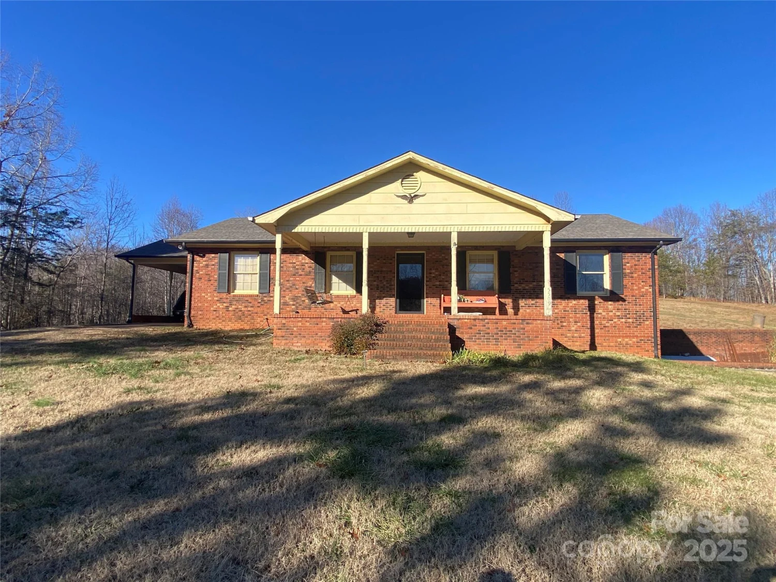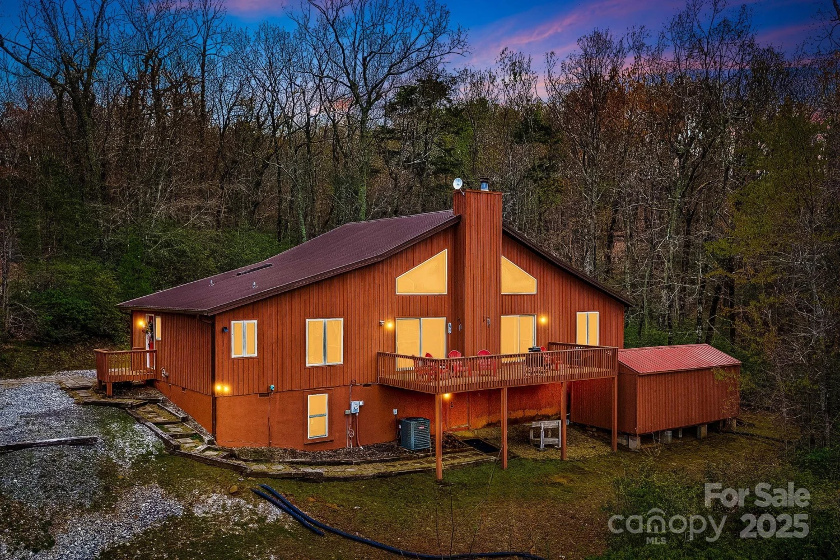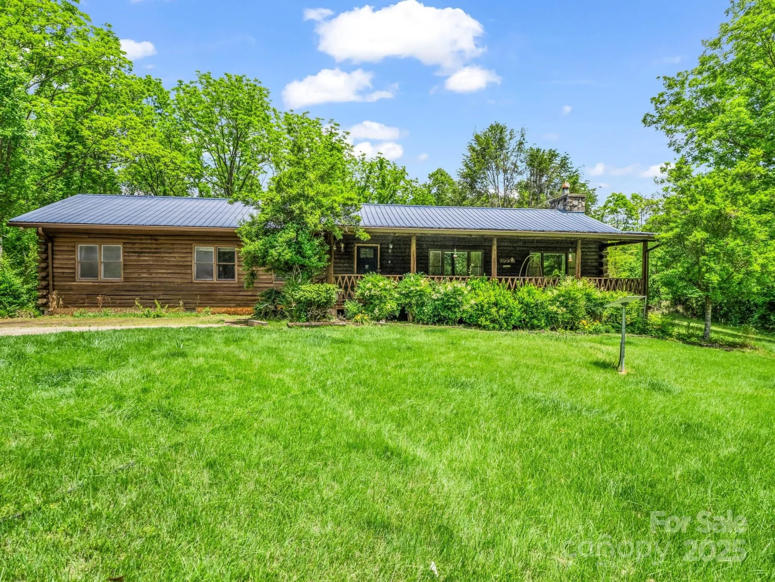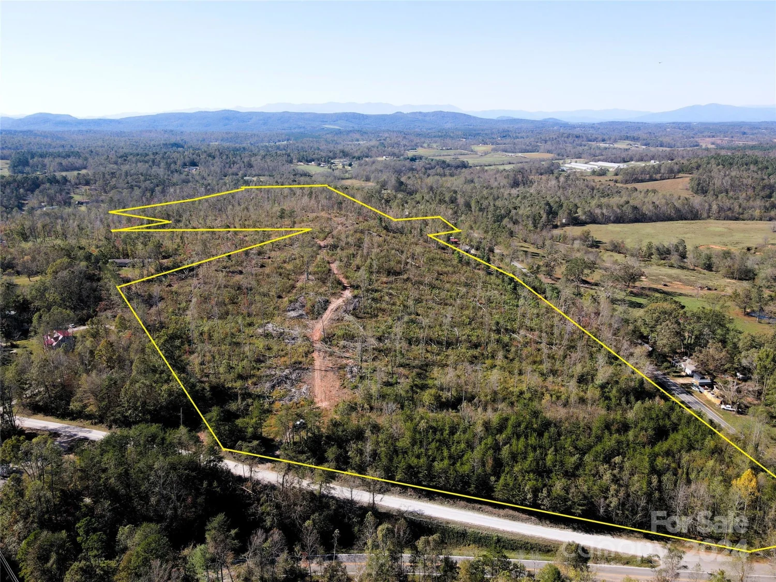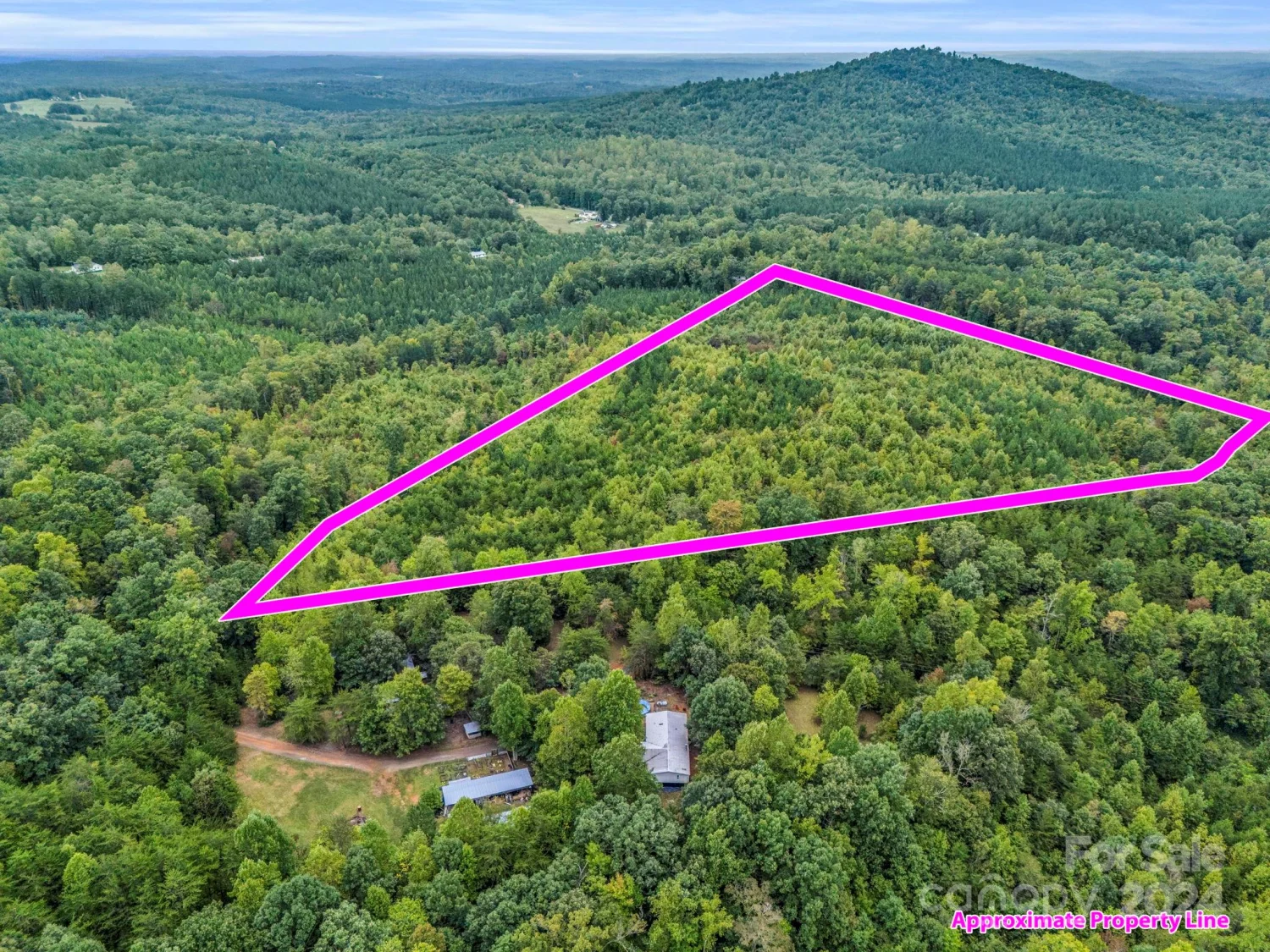956 hearthstone driveUnion Mills, NC 28167
956 hearthstone driveUnion Mills, NC 28167
Description
Watch the sun setting behind the mtns from this 2 bed/2 bath log cabin, featuring a circular drive, a half basement, and a screened porch facing the view. Sits on a ridge, w/views of the Blue Ridge mtns. Porch runs along entire front of cabin, matched by screened-in back porch facing the views. Cabin offers easy, no-step access! The land lays w/gentle slope, offering plenty of usable area. Access to half-basement is thru french doors under porch. Inside the cabin, you'll notice the vaulted ceiling, making the whole house feel larger, well-lit and welcoming. Kitchen offers ample counter space/storage, window over sink faces mtn views. Gas fpl adds warmth on chilly evenings. Split floor plan. Primary bed w/access to screen porch, walk-in closet, en suite w/double vanities. Other side of great room has 2nd bedroom, full bath, laundry room. Hardwood flooring, except tile in the two baths/laundry. One-owner log cabin is well-maintained. The perfect spot for your next home/vacation property!
Property Details for 956 Hearthstone Drive
- Subdivision ComplexHearthstone Ridge
- Architectural StyleCabin
- Parking FeaturesCircular Driveway
- Property AttachedNo
LISTING UPDATED:
- StatusClosed
- MLS #CAR4242758
- Days on Site1
- HOA Fees$435 / year
- MLS TypeResidential
- Year Built2017
- CountryRutherford
LISTING UPDATED:
- StatusClosed
- MLS #CAR4242758
- Days on Site1
- HOA Fees$435 / year
- MLS TypeResidential
- Year Built2017
- CountryRutherford
Building Information for 956 Hearthstone Drive
- StoriesOne
- Year Built2017
- Lot Size0.0000 Acres
Payment Calculator
Term
Interest
Home Price
Down Payment
The Payment Calculator is for illustrative purposes only. Read More
Property Information for 956 Hearthstone Drive
Summary
Location and General Information
- Directions: From US 221 Hwy, take Lawing Mill Rd to community entrance, follow to gate, enter code, bear Right onto Hearthstone Drive, follow to property on Left (sign).
- View: Mountain(s)
- Coordinates: 35.453747,-81.959659
School Information
- Elementary School: Pinnacle
- Middle School: R-S Middle
- High School: R-S Central
Taxes and HOA Information
- Parcel Number: 1644354
- Tax Legal Description: Map/Blk/Lot 292/2/113
Virtual Tour
Parking
- Open Parking: No
Interior and Exterior Features
Interior Features
- Cooling: Central Air, Heat Pump
- Heating: Heat Pump
- Appliances: Dishwasher, Electric Range, Microwave
- Basement: Partial, Walk-Out Access
- Levels/Stories: One
- Foundation: Basement, Crawl Space
- Bathrooms Total Integer: 2
Exterior Features
- Construction Materials: Log, Wood
- Pool Features: None
- Road Surface Type: Gravel, Paved
- Roof Type: Composition
- Laundry Features: Laundry Room
- Pool Private: No
Property
Utilities
- Sewer: Septic Installed
- Utilities: Underground Utilities
- Water Source: Well
Property and Assessments
- Home Warranty: No
Green Features
Lot Information
- Above Grade Finished Area: 1232
- Lot Features: Sloped
Rental
Rent Information
- Land Lease: No
Public Records for 956 Hearthstone Drive
Home Facts
- Beds2
- Baths2
- Above Grade Finished1,232 SqFt
- StoriesOne
- Lot Size0.0000 Acres
- StyleSingle Family Residence
- Year Built2017
- APN1644354
- CountyRutherford


