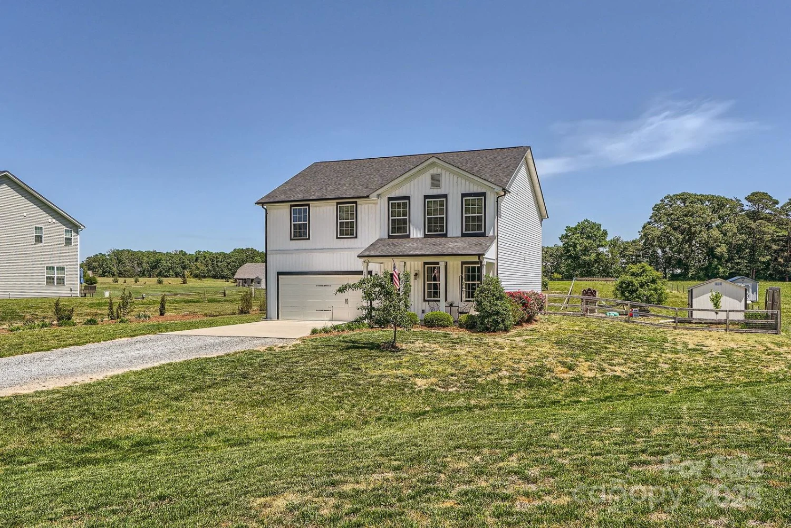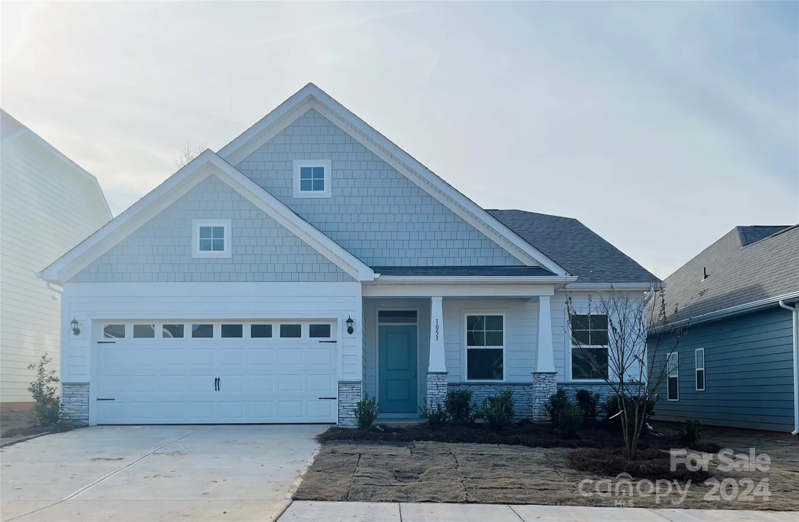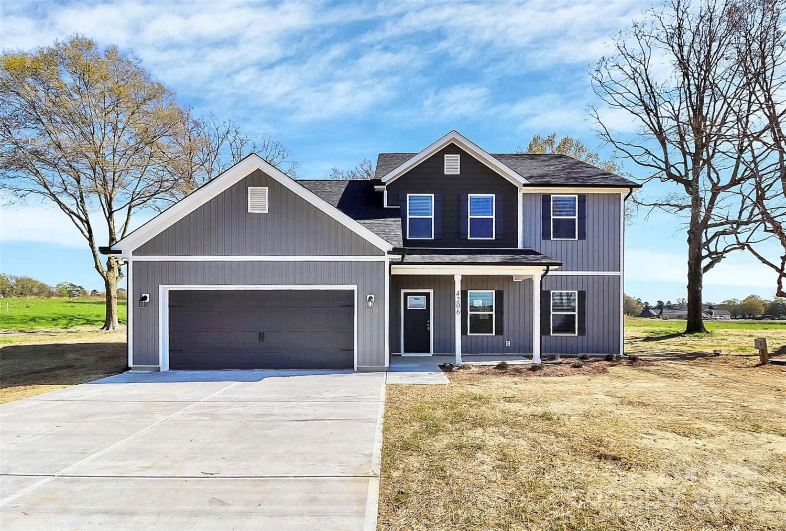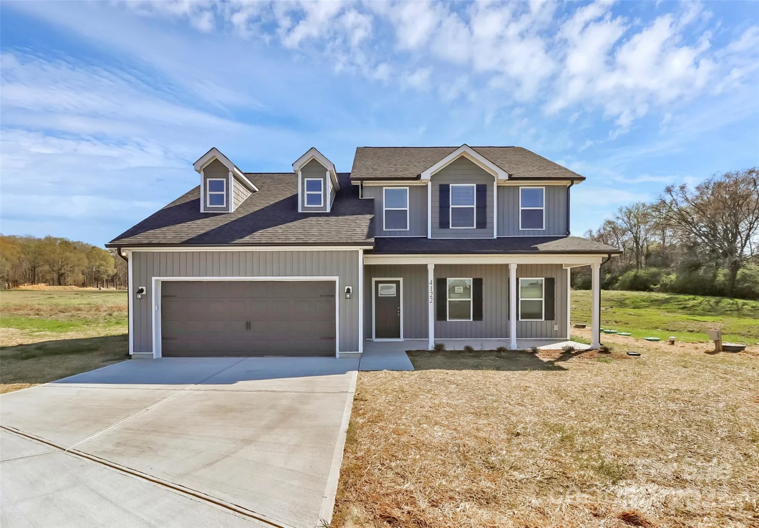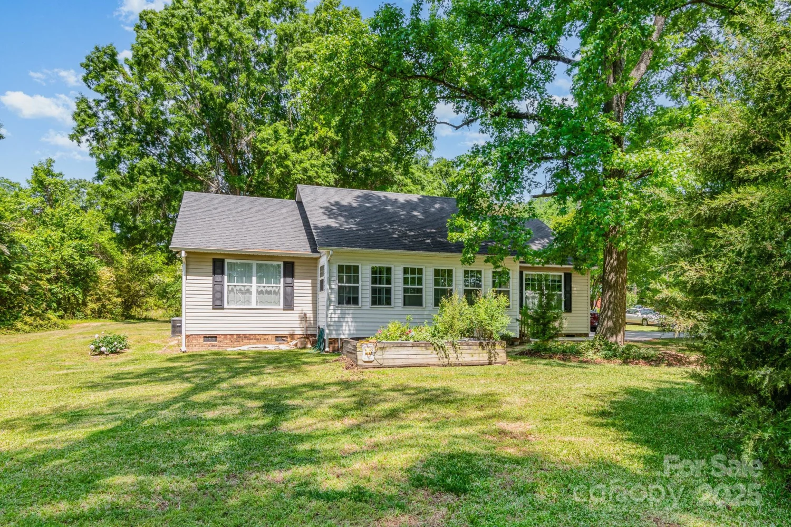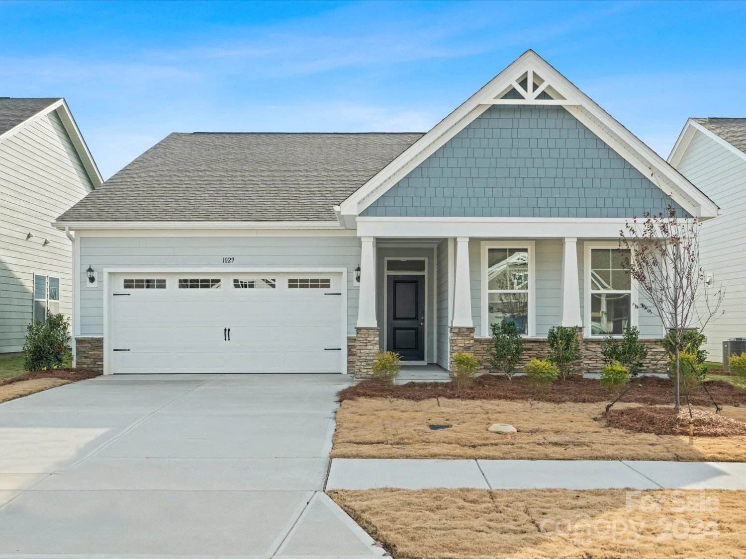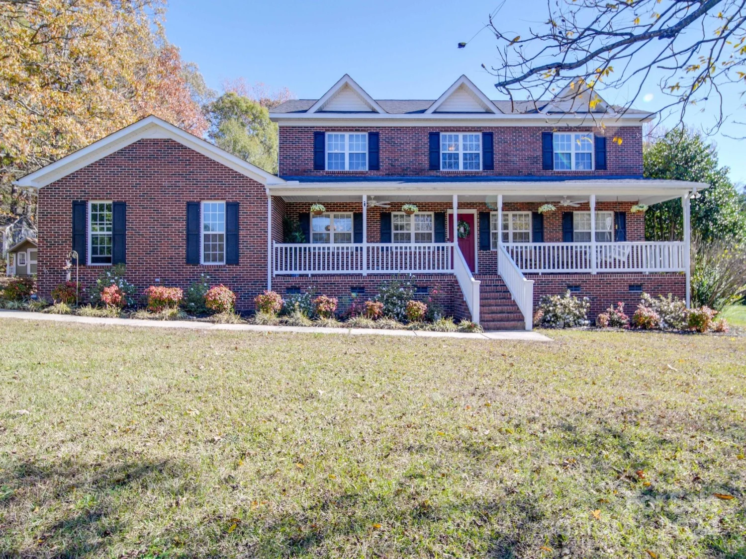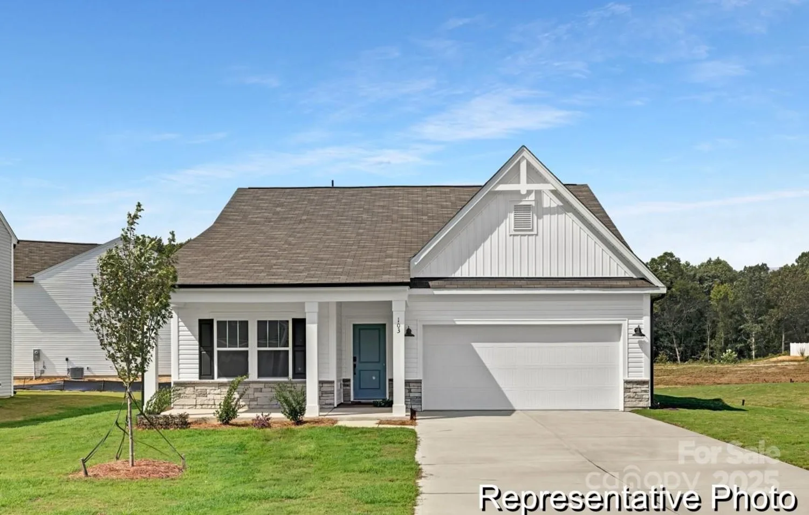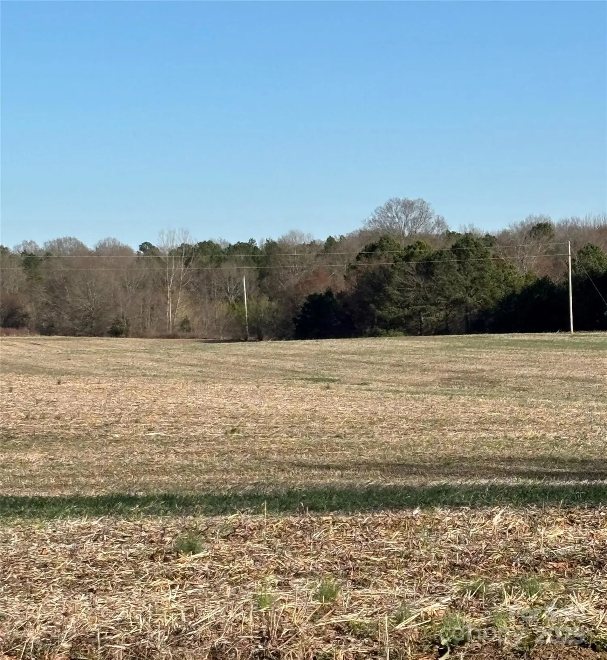162 aspire circleWingate, NC 28174
162 aspire circleWingate, NC 28174
Description
Welcome to this beautiful home featuring a covered front porch. The main level includes double French doors leading into a office, perfect for work or study. The open floor plan seamlessly connects the kitchen and great room, making it ideal for entertaining. The kitchen features SS appliances, a pantry, quartz countertops, a deep sink with views of the private backyard, and a large center island with a breakfast bar. A bedroom and full bath on the main level add convenience. Also on the main level, you'll find a drop zone for added organization. Upstairs, the spacious primary bedroom offers a walk-in closet, sitting area & an ensuite bathroom with a dual vanity & garden tub. All bedrooms are generously sized. The backyard patio is perfect for outdoor living & the garage includes an electric car hookup. This home is move-in ready and conveniently located near parks, dining, shopping, and major roadways, offering the best of both peaceful living and easy access to everything you need.
Property Details for 162 Aspire Circle
- Subdivision ComplexThe Glenns
- Num Of Garage Spaces2
- Parking FeaturesAttached Garage
- Property AttachedNo
LISTING UPDATED:
- StatusActive
- MLS #CAR4242796
- Days on Site5
- HOA Fees$275 / month
- MLS TypeResidential
- Year Built2023
- CountryUnion
LISTING UPDATED:
- StatusActive
- MLS #CAR4242796
- Days on Site5
- HOA Fees$275 / month
- MLS TypeResidential
- Year Built2023
- CountryUnion
Building Information for 162 Aspire Circle
- StoriesTwo
- Year Built2023
- Lot Size0.0000 Acres
Payment Calculator
Term
Interest
Home Price
Down Payment
The Payment Calculator is for illustrative purposes only. Read More
Property Information for 162 Aspire Circle
Summary
Location and General Information
- Community Features: Sidewalks
- Coordinates: 34.997464,-80.420992
School Information
- Elementary School: Wingate
- Middle School: East Union
- High School: Forest Hills
Taxes and HOA Information
- Parcel Number: 02-239-307
- Tax Legal Description: #28 THE GLENNS PH1 OPCQ984-986
Virtual Tour
Parking
- Open Parking: No
Interior and Exterior Features
Interior Features
- Cooling: Central Air
- Heating: Electric
- Appliances: Dishwasher, Electric Oven, Electric Range, Electric Water Heater, Microwave, Refrigerator
- Flooring: Hardwood, Tile, Vinyl
- Interior Features: Drop Zone, Entrance Foyer, Garden Tub, Kitchen Island, Open Floorplan, Pantry, Split Bedroom, Walk-In Closet(s)
- Levels/Stories: Two
- Foundation: Slab
- Bathrooms Total Integer: 3
Exterior Features
- Construction Materials: Fiber Cement, Stone
- Patio And Porch Features: Patio
- Pool Features: None
- Road Surface Type: Concrete, Paved
- Laundry Features: Laundry Room, Upper Level
- Pool Private: No
Property
Utilities
- Sewer: County Sewer
- Water Source: County Water
Property and Assessments
- Home Warranty: No
Green Features
Lot Information
- Above Grade Finished Area: 3200
Rental
Rent Information
- Land Lease: No
Public Records for 162 Aspire Circle
Home Facts
- Beds5
- Baths3
- Above Grade Finished3,200 SqFt
- StoriesTwo
- Lot Size0.0000 Acres
- StyleSingle Family Residence
- Year Built2023
- APN02-239-307
- CountyUnion


