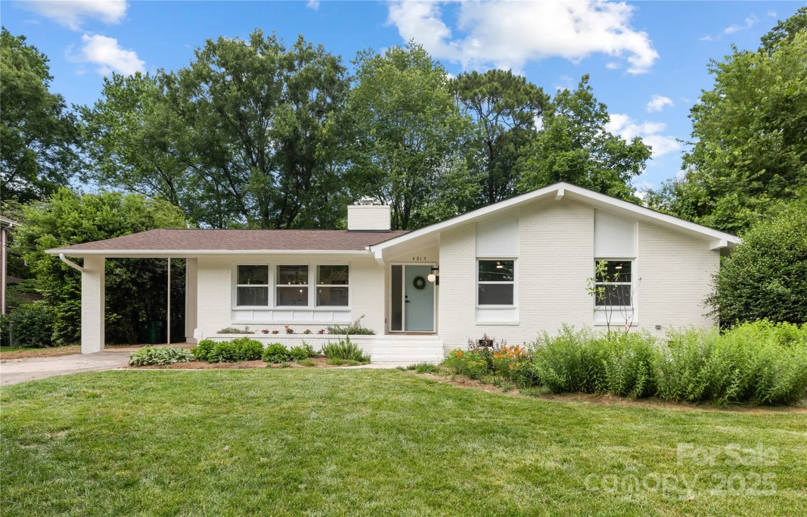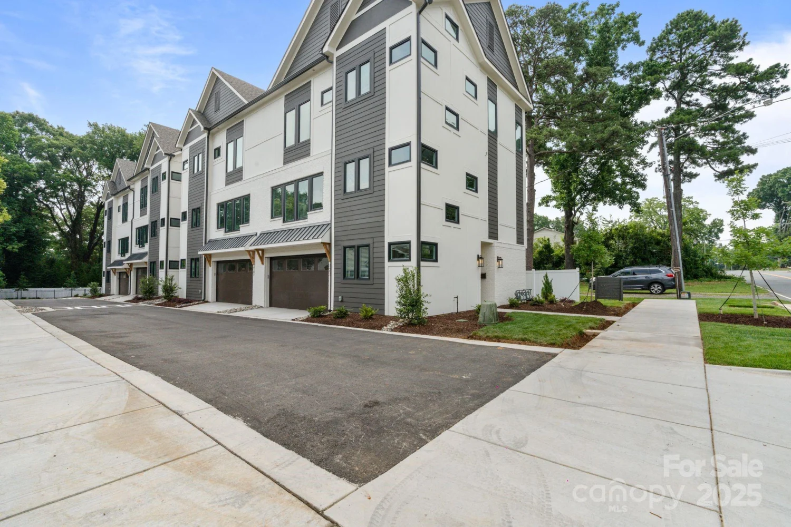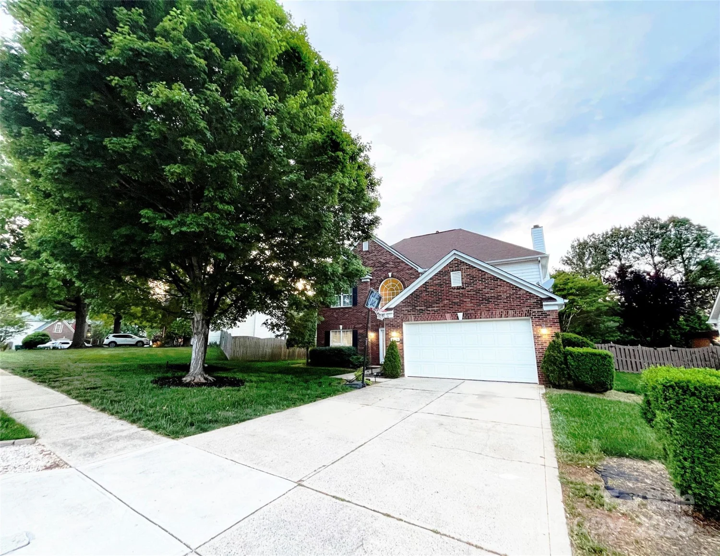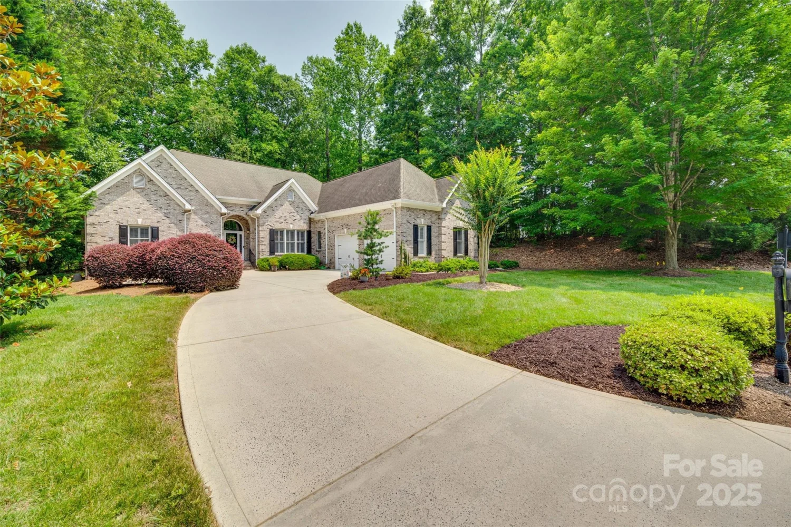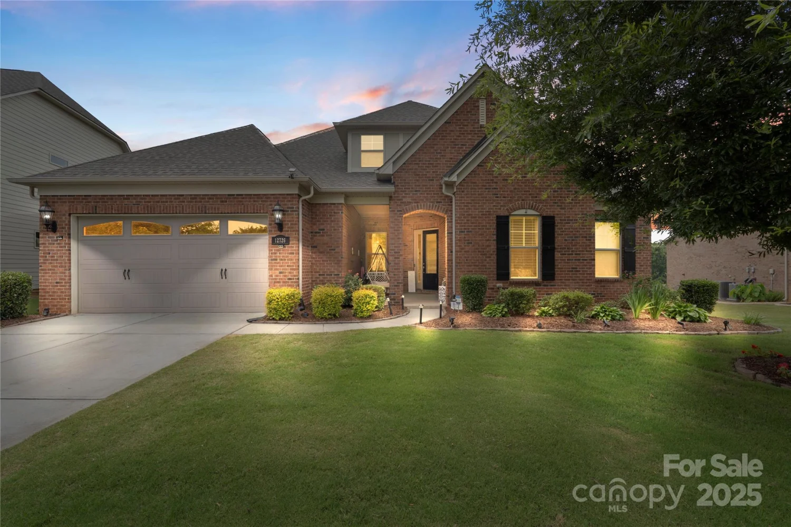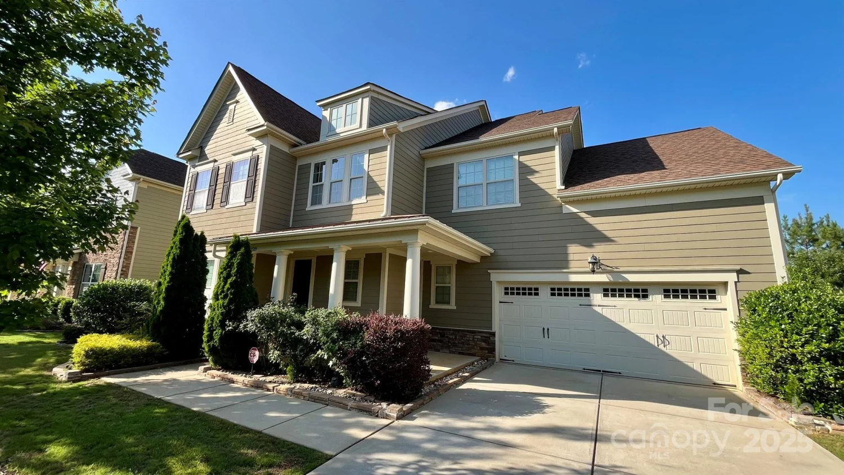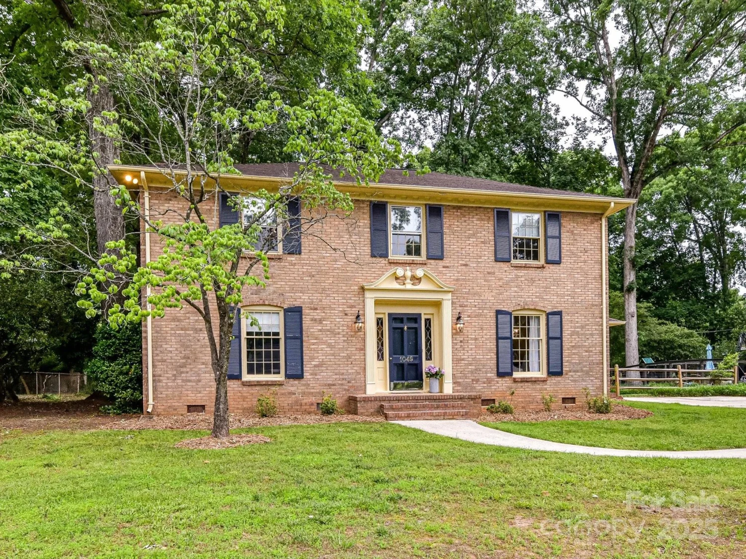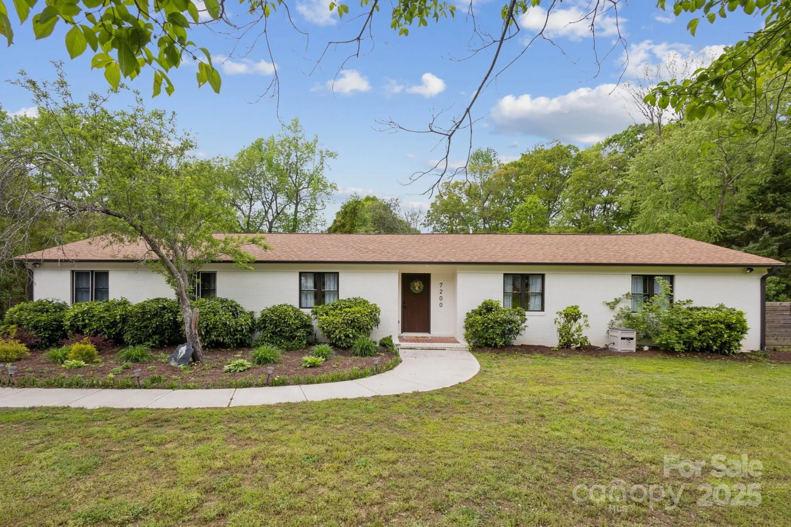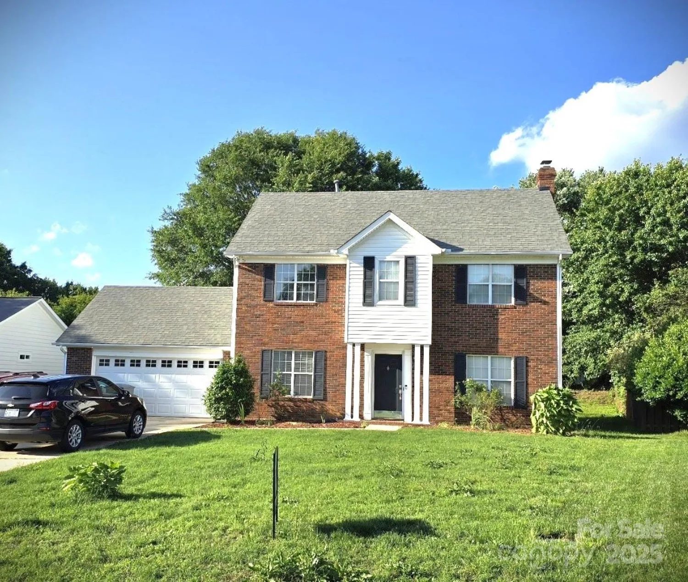4541 bradbury driveCharlotte, NC 28209
4541 bradbury driveCharlotte, NC 28209
Description
Welcome to this beautifully maintained home in the highly desirable Madison Park! Fully updated in 2016, thoughtfully expanded to include a spa-like primary bathroom & an extra-large primary closet featuring built-in cabinetry. All rooms boast rich hardwood floors, fresh paint throughout home, creating a warm and inviting atmosphere. The flexible floor plan offers 2 spacious common areas: a front living room & a vibrant teal "dining room," which could easily serve as a family room, complemented by a dedicated dining area conveniently located between the kitchen and dining room. Outside, the gardens are well established with thriving landscaping & perfect for outdoor relaxation & entertaining. This 3-bed, 3-full-bath home is move-in ready in the sought-after 28209 zip code. Enjoy exceptional walkability to Park Road Shopping Center, Montford area restaurants, and a wide range of amenities. Don't miss your chance to own this wonderful, turnkey home — schedule your showing today!
Property Details for 4541 Bradbury Drive
- Subdivision ComplexMadison Park
- Architectural StyleTransitional
- Parking FeaturesDriveway
- Property AttachedNo
LISTING UPDATED:
- StatusClosed
- MLS #CAR4243000
- Days on Site32
- MLS TypeResidential
- Year Built1952
- CountryMecklenburg
LISTING UPDATED:
- StatusClosed
- MLS #CAR4243000
- Days on Site32
- MLS TypeResidential
- Year Built1952
- CountryMecklenburg
Building Information for 4541 Bradbury Drive
- StoriesOne
- Year Built1952
- Lot Size0.0000 Acres
Payment Calculator
Term
Interest
Home Price
Down Payment
The Payment Calculator is for illustrative purposes only. Read More
Property Information for 4541 Bradbury Drive
Summary
Location and General Information
- Coordinates: 35.17046643,-80.85865308
School Information
- Elementary School: Pinewood Mecklenburg
- Middle School: Alexander Graham
- High School: Myers Park
Taxes and HOA Information
- Parcel Number: 171-041-04
- Tax Legal Description: L7 B7 M6-715
Virtual Tour
Parking
- Open Parking: No
Interior and Exterior Features
Interior Features
- Cooling: Central Air, Electric
- Heating: Central, Forced Air
- Appliances: Dishwasher, Disposal, Electric Cooktop, Electric Oven, Exhaust Fan, Exhaust Hood, Gas Water Heater, Refrigerator with Ice Maker, Washer/Dryer
- Flooring: Wood, Other - See Remarks
- Interior Features: Attic Stairs Pulldown
- Levels/Stories: One
- Foundation: Crawl Space
- Bathrooms Total Integer: 3
Exterior Features
- Construction Materials: Brick Full, Hardboard Siding
- Fencing: Back Yard
- Patio And Porch Features: Patio
- Pool Features: None
- Road Surface Type: Concrete, Other
- Roof Type: Shingle
- Security Features: Carbon Monoxide Detector(s), Smoke Detector(s)
- Laundry Features: Laundry Room
- Pool Private: No
- Other Structures: Shed(s)
Property
Utilities
- Sewer: Public Sewer
- Utilities: Cable Available
- Water Source: City
Property and Assessments
- Home Warranty: No
Green Features
Lot Information
- Above Grade Finished Area: 1855
- Lot Features: Private
Rental
Rent Information
- Land Lease: No
Public Records for 4541 Bradbury Drive
Home Facts
- Beds3
- Baths3
- Above Grade Finished1,855 SqFt
- StoriesOne
- Lot Size0.0000 Acres
- StyleSingle Family Residence
- Year Built1952
- APN171-041-04
- CountyMecklenburg


