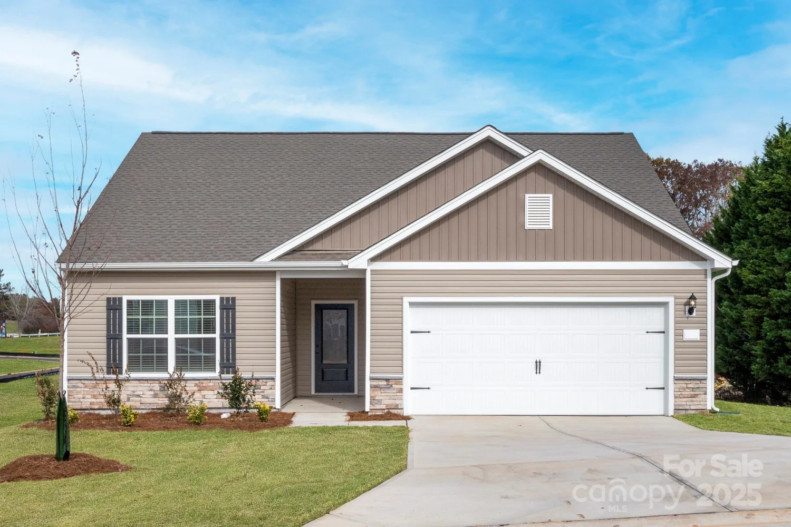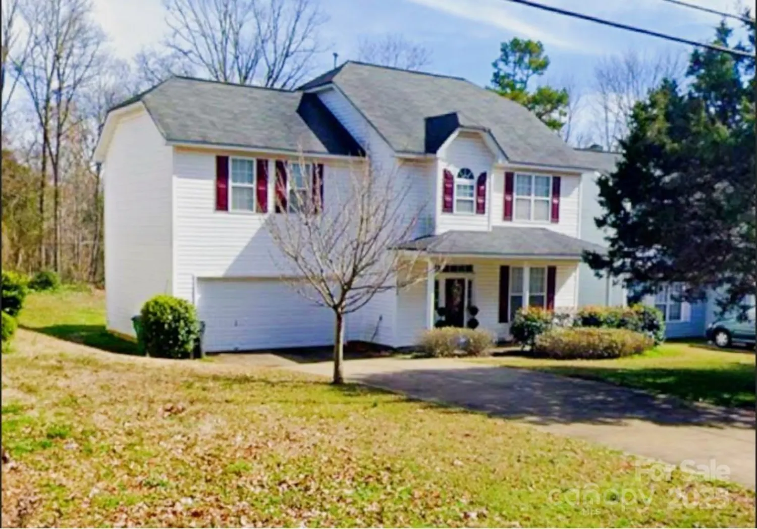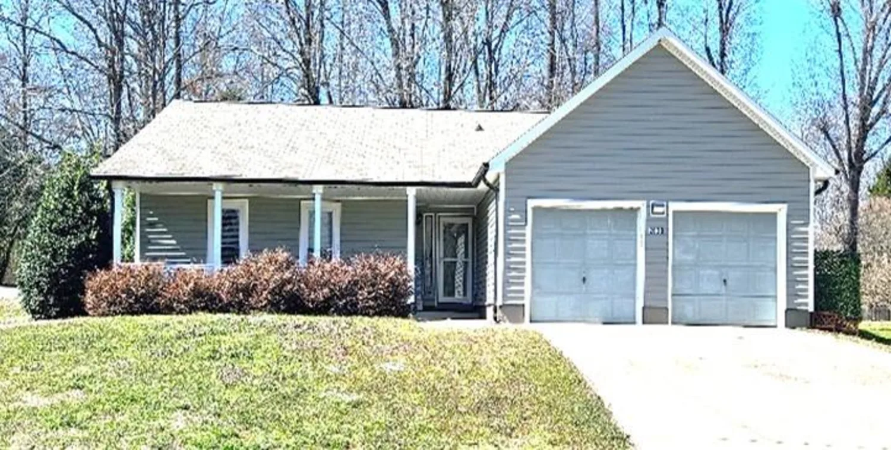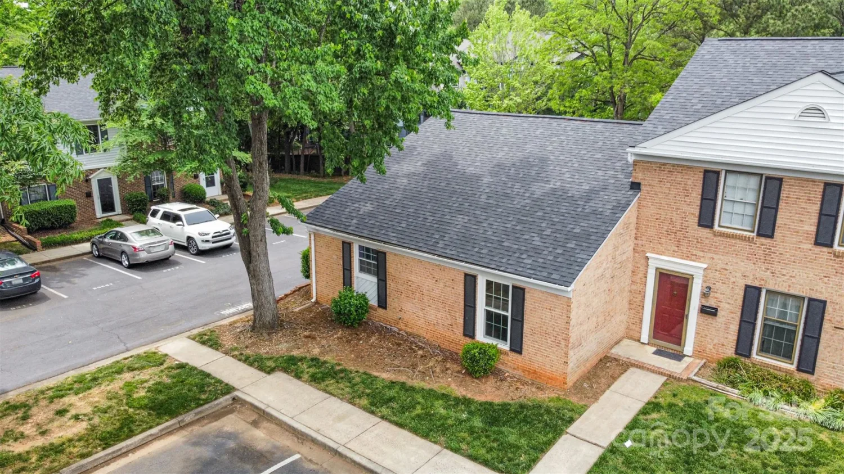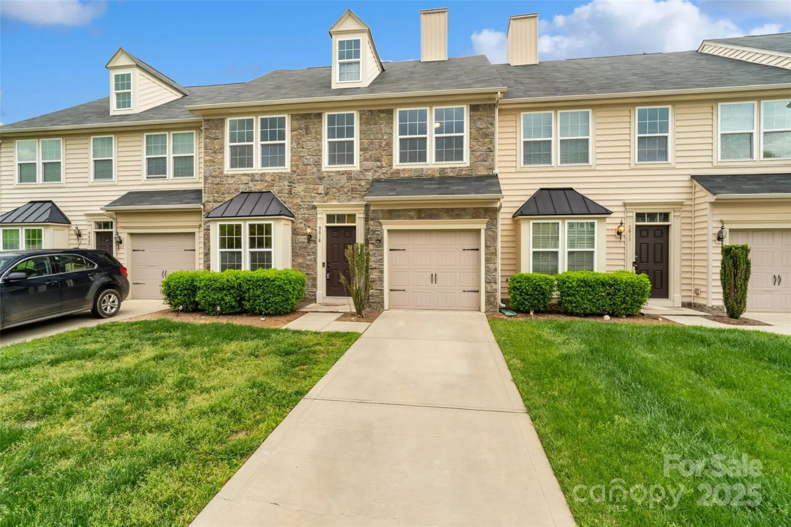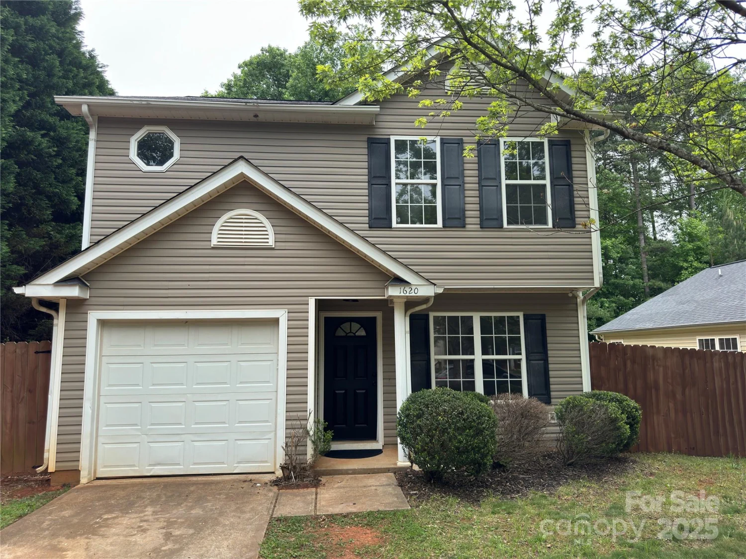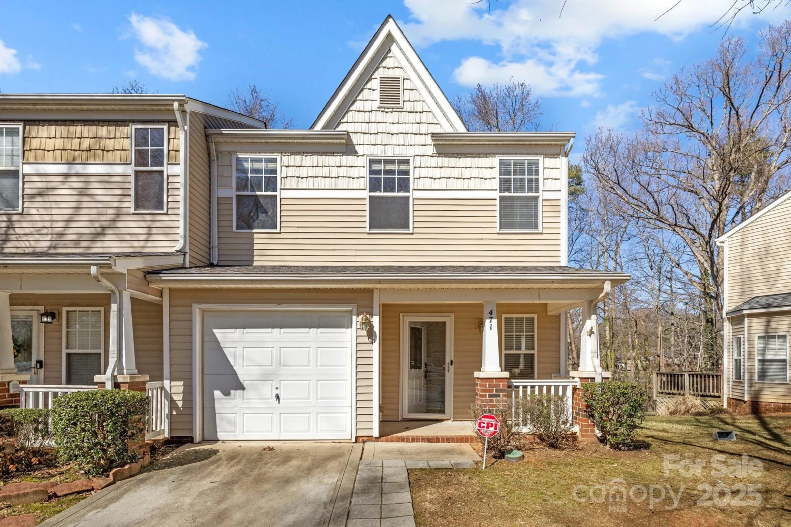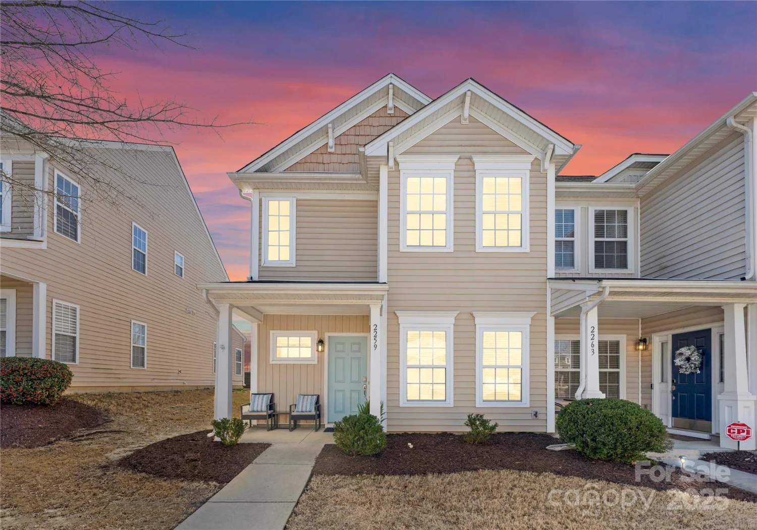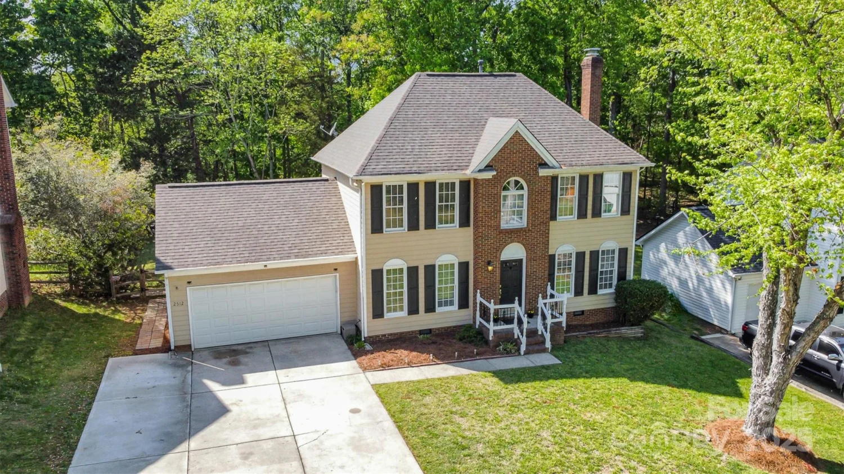10400 brawley lane 8Charlotte, NC 28215
10400 brawley lane 8Charlotte, NC 28215
Description
Great ranch home in Cambridge. Split floor plan with fresh paint throughout, new carpet in main living area and primary bedroom. Great opportunity
Property Details for 10400 Brawley Lane 8
- Subdivision ComplexCambridge
- Num Of Garage Spaces1
- Parking FeaturesDriveway, Attached Garage
- Property AttachedNo
LISTING UPDATED:
- StatusActive Under Contract
- MLS #CAR4243290
- Days on Site40
- HOA Fees$30 / month
- MLS TypeResidential
- Year Built1995
- CountryMecklenburg
LISTING UPDATED:
- StatusActive Under Contract
- MLS #CAR4243290
- Days on Site40
- HOA Fees$30 / month
- MLS TypeResidential
- Year Built1995
- CountryMecklenburg
Building Information for 10400 Brawley Lane 8
- StoriesOne
- Year Built1995
- Lot Size0.0000 Acres
Payment Calculator
Term
Interest
Home Price
Down Payment
The Payment Calculator is for illustrative purposes only. Read More
Property Information for 10400 Brawley Lane 8
Summary
Location and General Information
- Coordinates: 35.252977,-80.671382
School Information
- Elementary School: Unspecified
- Middle School: Unspecified
- High School: Unspecified
Taxes and HOA Information
- Parcel Number: 111-044-61
- Tax Legal Description: L8 M26-356
Virtual Tour
Parking
- Open Parking: No
Interior and Exterior Features
Interior Features
- Cooling: Central Air
- Heating: Central, Forced Air, Natural Gas
- Appliances: Dishwasher, Disposal, Electric Range, Exhaust Hood, Refrigerator
- Fireplace Features: Living Room
- Flooring: Carpet, Vinyl
- Levels/Stories: One
- Foundation: Slab
- Bathrooms Total Integer: 2
Exterior Features
- Construction Materials: Brick Partial, Hardboard Siding
- Pool Features: None
- Road Surface Type: Concrete, Paved
- Laundry Features: Electric Dryer Hookup, In Hall, Laundry Closet, Main Level, Washer Hookup
- Pool Private: No
Property
Utilities
- Sewer: Public Sewer
- Water Source: City
Property and Assessments
- Home Warranty: No
Green Features
Lot Information
- Above Grade Finished Area: 1256
Multi Family
- # Of Units In Community: 8
Rental
Rent Information
- Land Lease: No
Public Records for 10400 Brawley Lane 8
Home Facts
- Beds3
- Baths2
- Above Grade Finished1,256 SqFt
- StoriesOne
- Lot Size0.0000 Acres
- StyleSingle Family Residence
- Year Built1995
- APN111-044-61
- CountyMecklenburg


