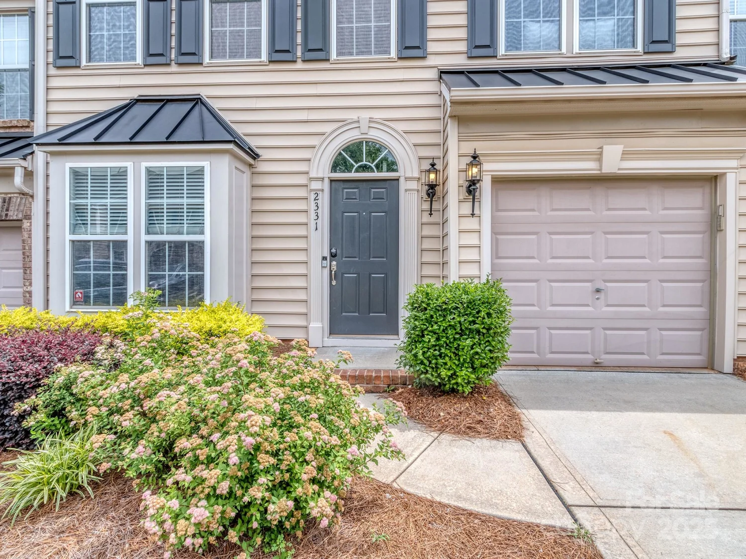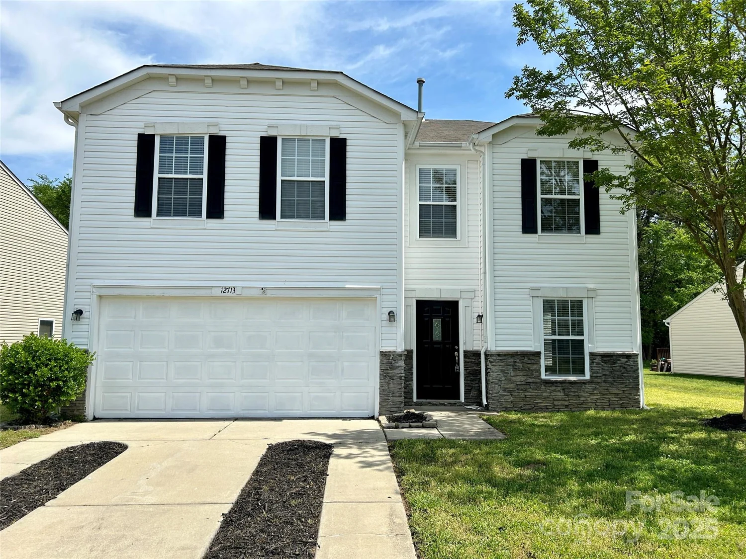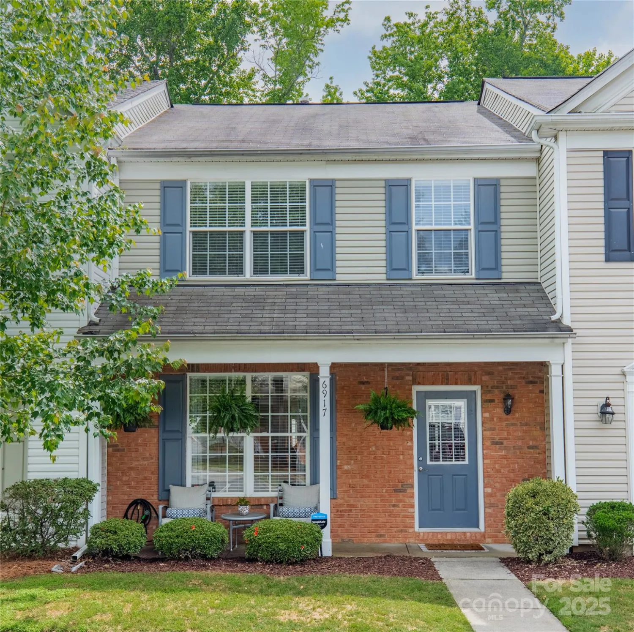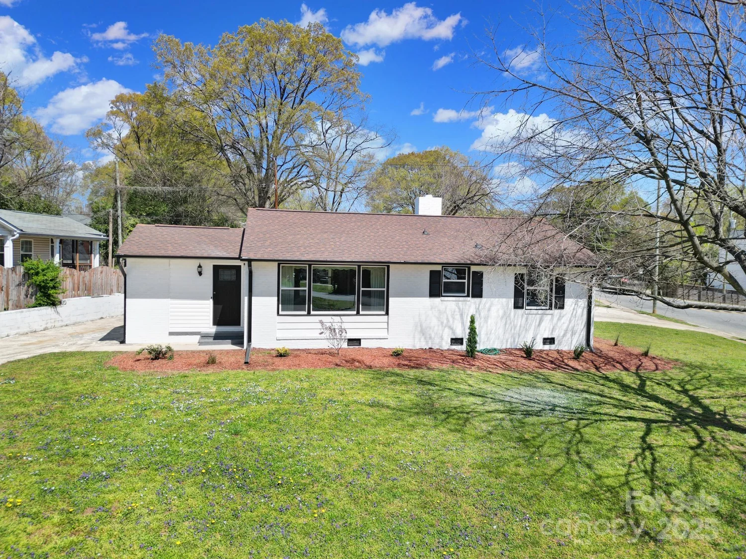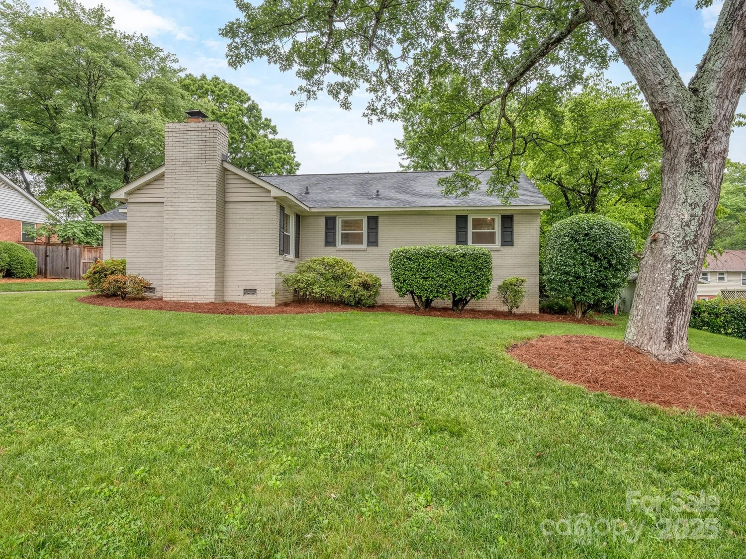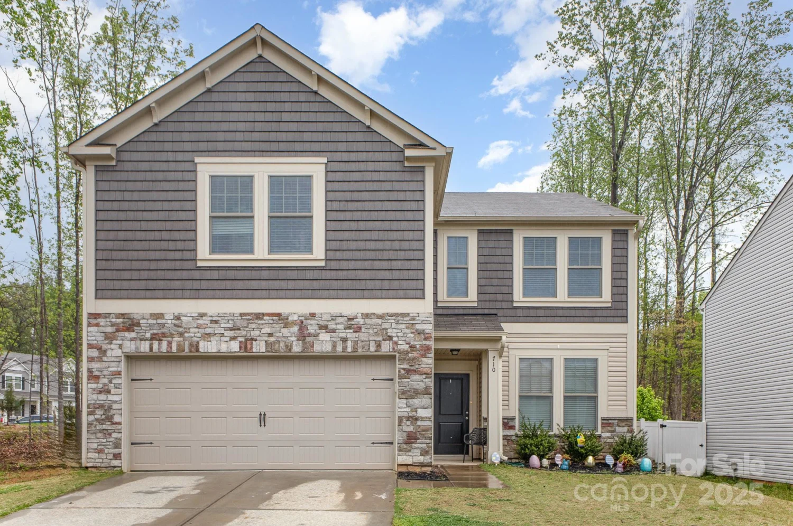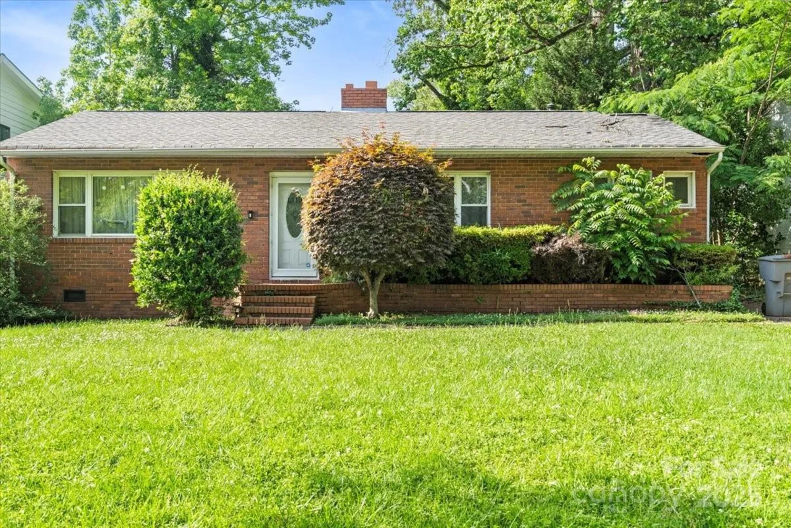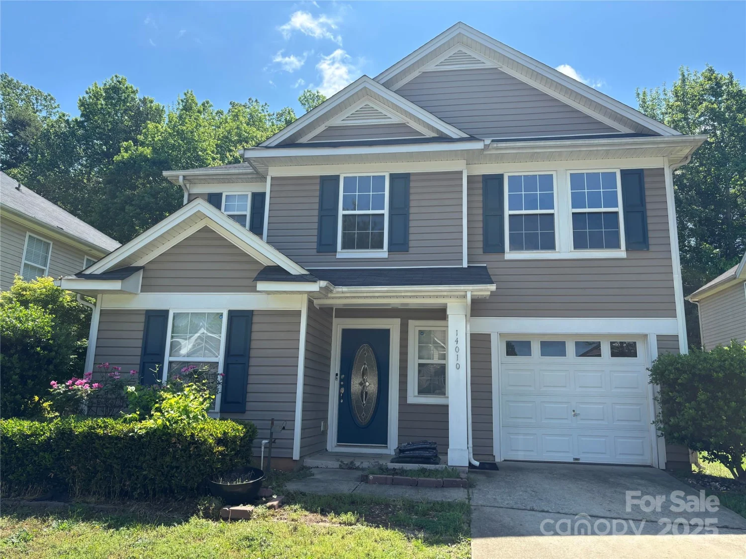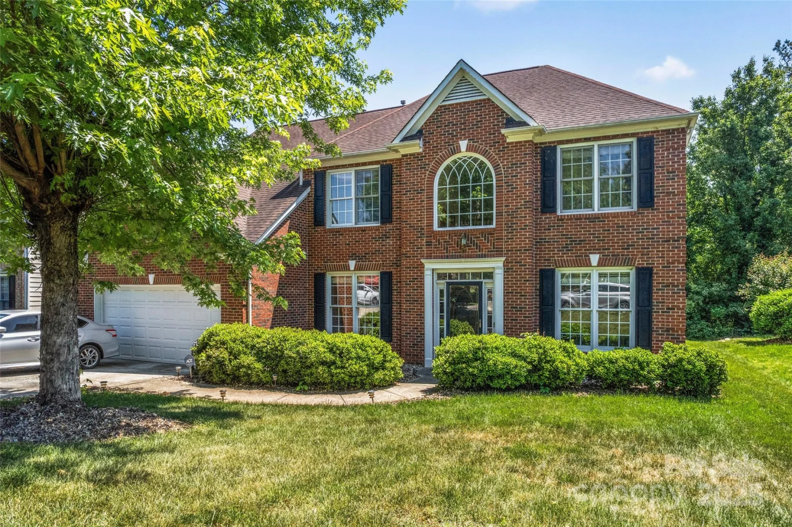3011 lakewood edge driveCharlotte, NC 28269
3011 lakewood edge driveCharlotte, NC 28269
Description
THIS RANCH HAS IT ALL!! LOCATION, PRACTICALITY & STATELY IN BEAUTIFUL RADBOURNE!!! OPEN CONCEPT HOME HAS WOOD FLOORS THOUGHOUT AND COFFERED WOOD BEAM CEILINGS AND COLUMNS THAT WILL WOW YOU!!! This Single Owner Home is Spacious with 3BR 2.5BA ,AND DOUBLE CAR SIDE ENTRY GARAGE. Entryway leads into an expansive Greatroom with Gas FP, and Formal Dining/Flex Room flanked with windows for lots of light plus recessed lighting and dual access to full length deck with wooded view. The Open Kitchen has large eat-in area, 42” Glass-Front Cabinets, Plenty of counter space surrounding the kitchen, walk-in pantry and additional kitchen storage room. WALK IN LAUNDRY ROOM WITH UTILITY SINK, COUNTER SPACE AND LOTS OF SHELVING. The wide hallway leads to spacious Primary Bedroom and two large Jack and Jill bedrooms. The grounds are rich with mature trees and breath-taking blossoms!! IF IT’S ONE LEVEL LIVING YOU’RE LOOKING FOR THIS IS THE ONE!!!
Property Details for 3011 Lakewood Edge Drive
- Subdivision ComplexRadbourne
- Architectural StyleRanch
- Num Of Garage Spaces2
- Parking FeaturesAttached Garage, Garage Faces Side
- Property AttachedNo
LISTING UPDATED:
- StatusActive
- MLS #CAR4243310
- Days on Site37
- HOA Fees$415 / month
- MLS TypeResidential
- Year Built1994
- CountryMecklenburg
LISTING UPDATED:
- StatusActive
- MLS #CAR4243310
- Days on Site37
- HOA Fees$415 / month
- MLS TypeResidential
- Year Built1994
- CountryMecklenburg
Building Information for 3011 Lakewood Edge Drive
- StoriesOne
- Year Built1994
- Lot Size0.0000 Acres
Payment Calculator
Term
Interest
Home Price
Down Payment
The Payment Calculator is for illustrative purposes only. Read More
Property Information for 3011 Lakewood Edge Drive
Summary
Location and General Information
- Community Features: Clubhouse, Outdoor Pool, Playground, Pond, Street Lights, Tennis Court(s)
- Coordinates: 35.331451,-80.781718
School Information
- Elementary School: Mallard Creek
- Middle School: Ridge Road
- High School: Mallard Creek
Taxes and HOA Information
- Parcel Number: 027-442-57
- Tax Legal Description: L167 B5 M25-709
Virtual Tour
Parking
- Open Parking: No
Interior and Exterior Features
Interior Features
- Cooling: Central Air
- Heating: Forced Air
- Appliances: Dishwasher, Disposal, Gas Range
- Fireplace Features: Gas
- Flooring: Wood
- Levels/Stories: One
- Foundation: Crawl Space
- Total Half Baths: 1
- Bathrooms Total Integer: 3
Exterior Features
- Construction Materials: Synthetic Stucco
- Fencing: Privacy
- Pool Features: None
- Road Surface Type: Concrete, Paved
- Laundry Features: Electric Dryer Hookup, Laundry Room, Sink, Washer Hookup
- Pool Private: No
Property
Utilities
- Sewer: Public Sewer
- Water Source: City
Property and Assessments
- Home Warranty: No
Green Features
Lot Information
- Above Grade Finished Area: 2432
- Lot Features: Level, Wooded
Rental
Rent Information
- Land Lease: No
Public Records for 3011 Lakewood Edge Drive
Home Facts
- Beds3
- Baths2
- Above Grade Finished2,432 SqFt
- StoriesOne
- Lot Size0.0000 Acres
- StyleSingle Family Residence
- Year Built1994
- APN027-442-57
- CountyMecklenburg


