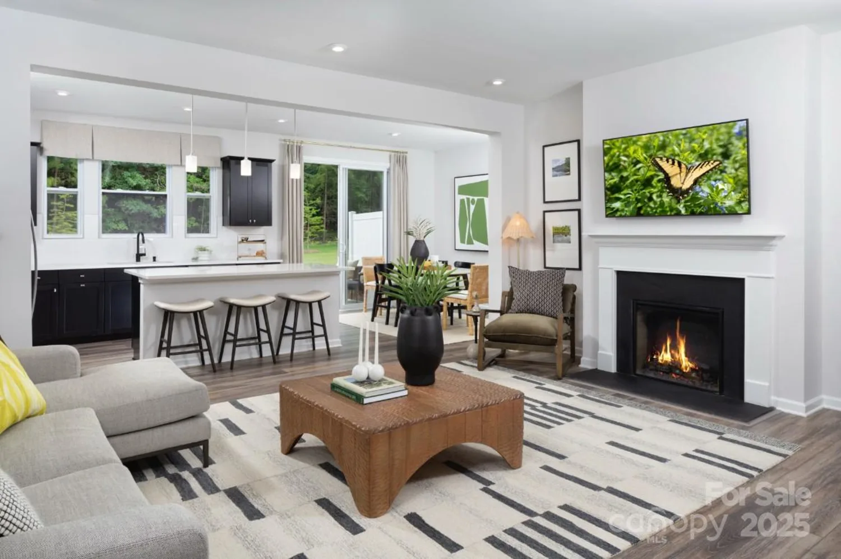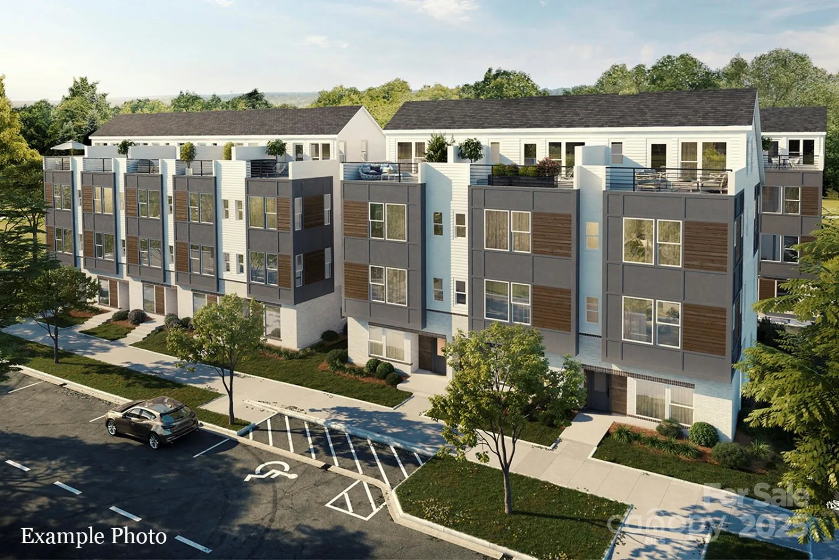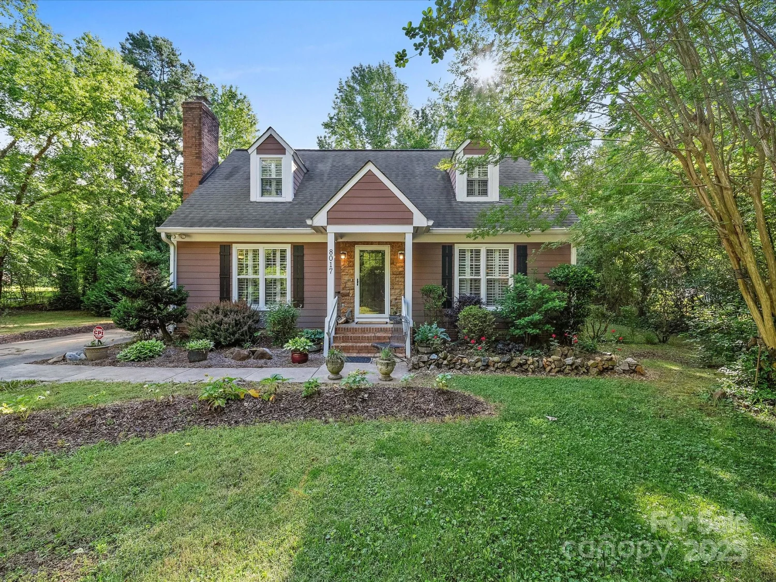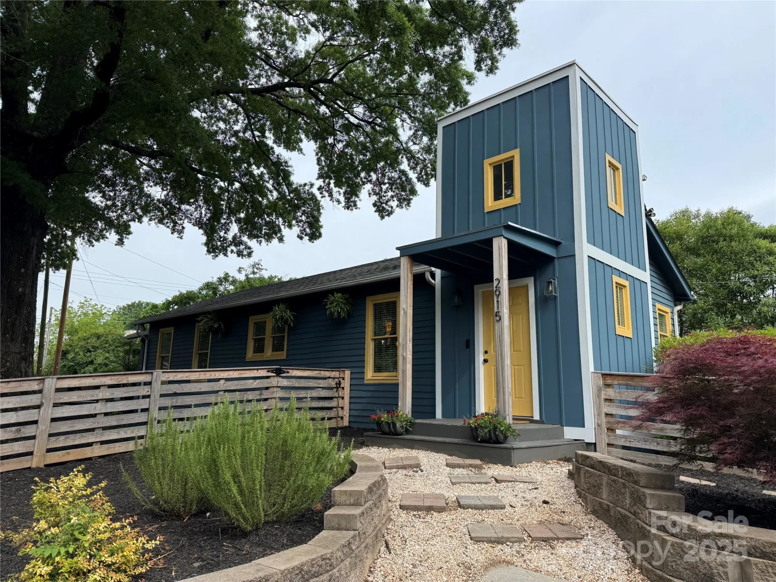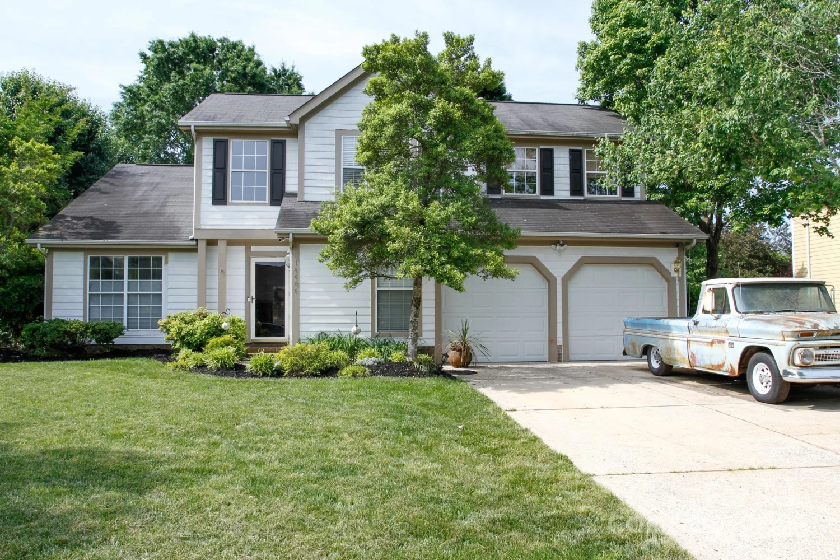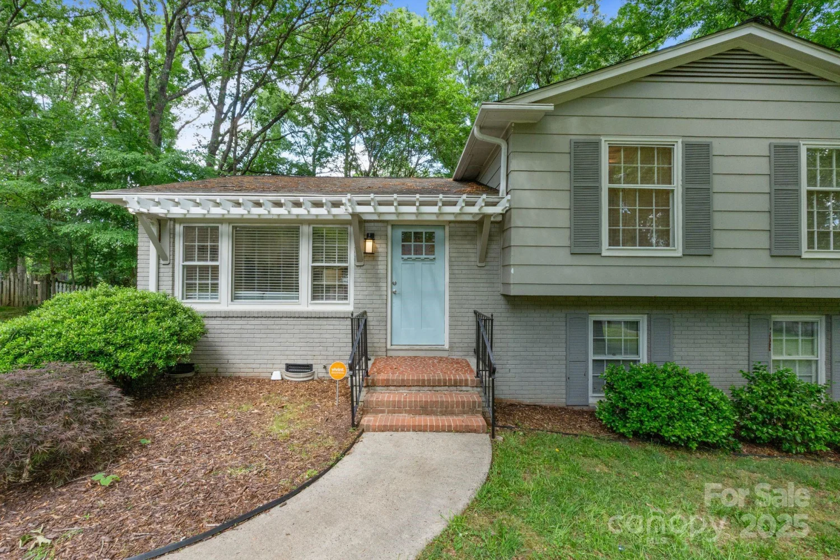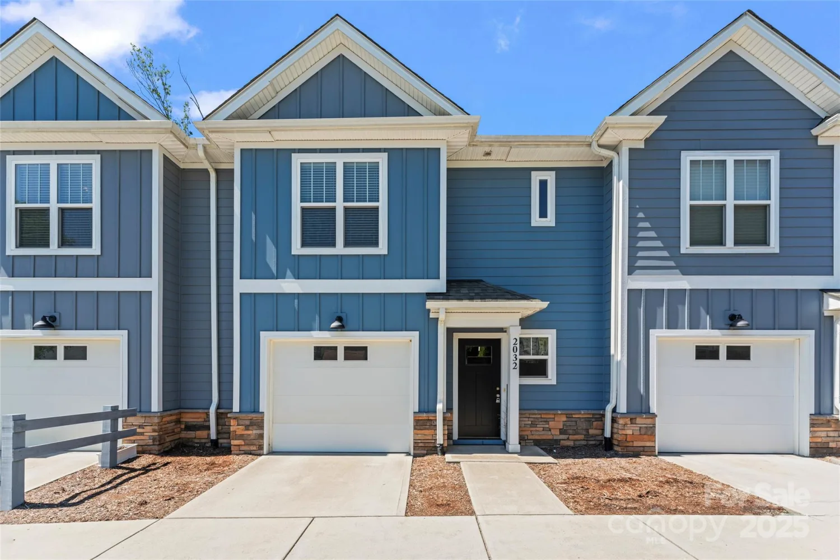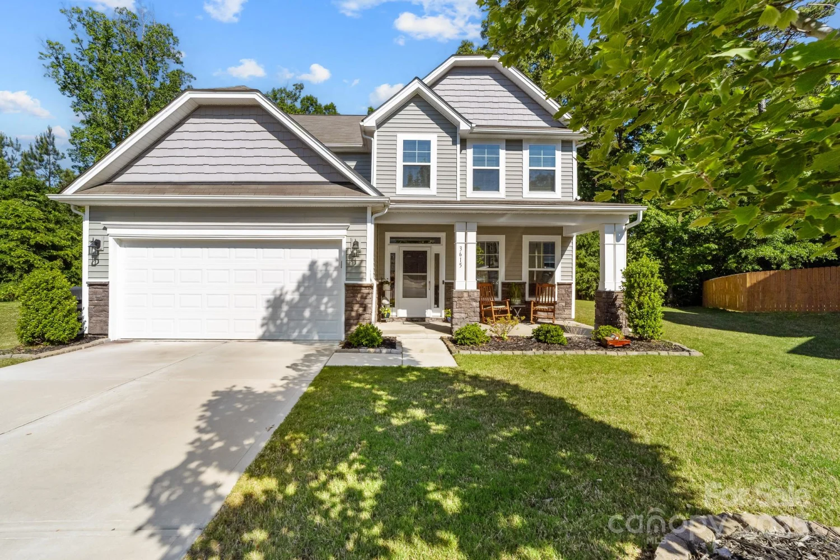9710 ainslie downs streetCharlotte, NC 28273
9710 ainslie downs streetCharlotte, NC 28273
Description
Discover urban convenience and modern comfort in this exquisite 3-story townhome located within walking distance to the Arrowood Light Rail Station. With 4 bedrooms and 3.5 bathrooms, this contemporary home offers an ideal blend of space and functionality with ample storage. First floor has 2-car garage access and a private bedroom w/walk-in closet and full bathroom, perfect for guests or family. On the 2nd floor, you will find a spacious open-concept living-dining-kitchen area. The kitchen is perfect for entertaining with a very large sit-in island, granite countertops, walk-in pantry, and balcony access. The 3rd floor has remaining 3 bedrooms and washer/dryer. The primary bedroom features a walk-in closet and trayed ceilings. The primary bathroom has a large tiled, glass shower. Community has a beautiful pool with grilling area, cabana, and changing area. Don't miss out on making this your new home sweet home!
Property Details for 9710 Ainslie Downs Street
- Subdivision ComplexHadley at Arrowood Station
- Num Of Garage Spaces2
- Parking FeaturesAttached Garage
- Property AttachedNo
LISTING UPDATED:
- StatusClosed
- MLS #CAR4243473
- Days on Site0
- HOA Fees$215 / month
- MLS TypeResidential
- Year Built2020
- CountryMecklenburg
LISTING UPDATED:
- StatusClosed
- MLS #CAR4243473
- Days on Site0
- HOA Fees$215 / month
- MLS TypeResidential
- Year Built2020
- CountryMecklenburg
Building Information for 9710 Ainslie Downs Street
- StoriesThree
- Year Built2020
- Lot Size0.0000 Acres
Payment Calculator
Term
Interest
Home Price
Down Payment
The Payment Calculator is for illustrative purposes only. Read More
Property Information for 9710 Ainslie Downs Street
Summary
Location and General Information
- Coordinates: 35.13211,-80.877758
School Information
- Elementary School: Starmount
- Middle School: Carmel
- High School: South Mecklenburg
Taxes and HOA Information
- Parcel Number: 205-167-62
- Tax Legal Description: L212 M64-363
Virtual Tour
Parking
- Open Parking: No
Interior and Exterior Features
Interior Features
- Cooling: Central Air
- Heating: Central, Forced Air, Natural Gas
- Appliances: Dishwasher, Gas Range, Refrigerator, Washer/Dryer
- Flooring: Carpet, Tile, Vinyl
- Interior Features: Attic Stairs Pulldown
- Levels/Stories: Three
- Foundation: Slab
- Total Half Baths: 1
- Bathrooms Total Integer: 4
Exterior Features
- Construction Materials: Brick Partial, Hardboard Siding
- Patio And Porch Features: Balcony
- Pool Features: None
- Road Surface Type: None, Paved
- Roof Type: Shingle
- Laundry Features: In Hall, Third Level
- Pool Private: No
Property
Utilities
- Sewer: Public Sewer
- Utilities: Cable Available, Natural Gas
- Water Source: City
Property and Assessments
- Home Warranty: No
Green Features
Lot Information
- Above Grade Finished Area: 2094
Rental
Rent Information
- Land Lease: No
Public Records for 9710 Ainslie Downs Street
Home Facts
- Beds4
- Baths3
- Above Grade Finished2,094 SqFt
- StoriesThree
- Lot Size0.0000 Acres
- StyleTownhouse
- Year Built2020
- APN205-167-62
- CountyMecklenburg



