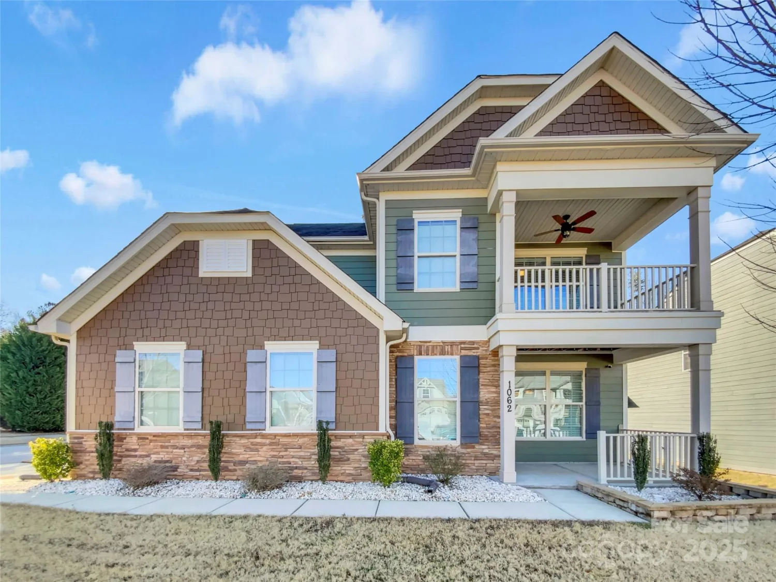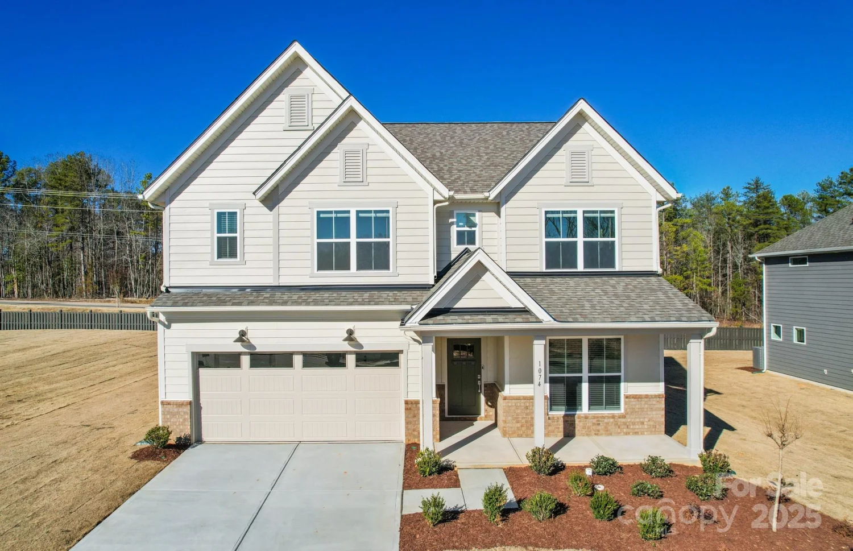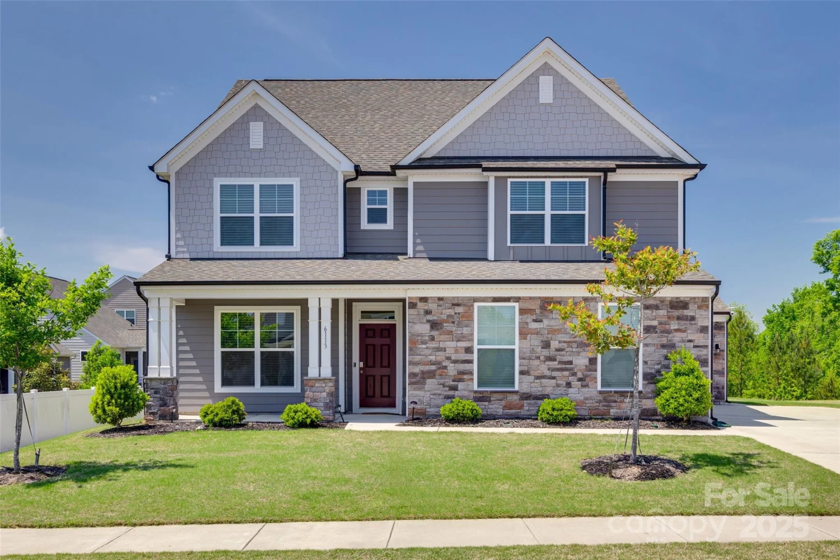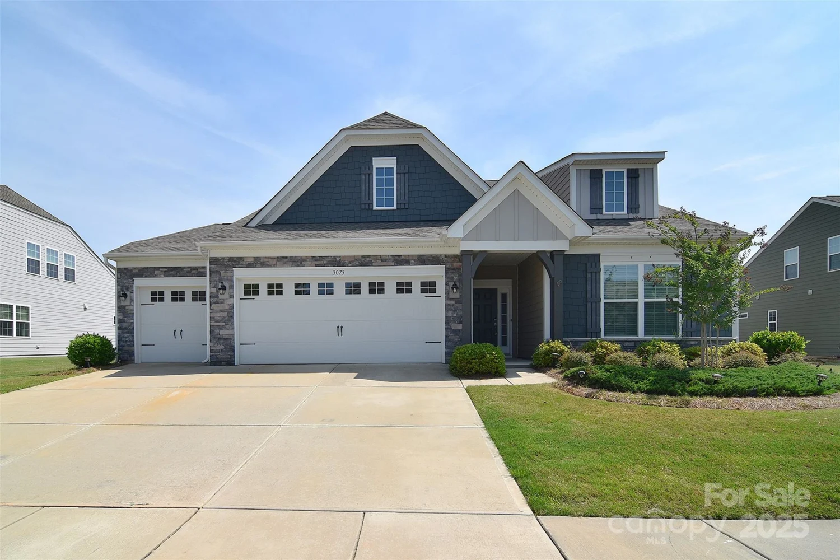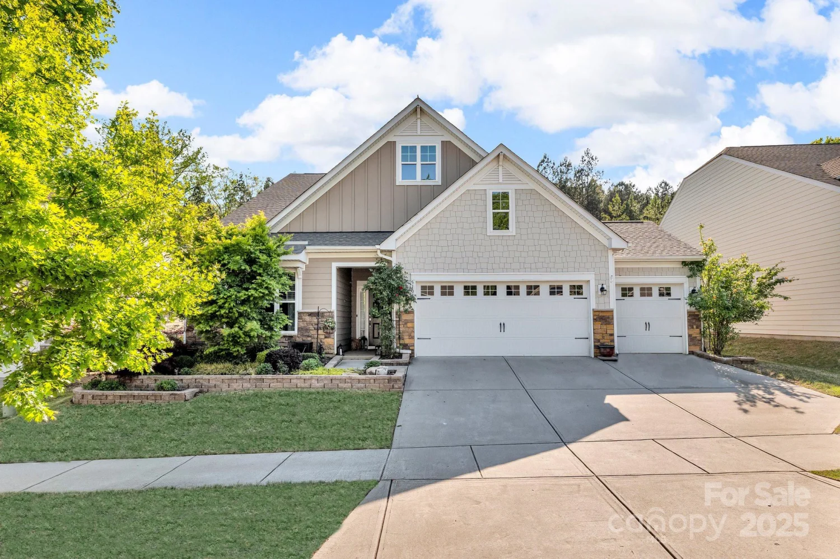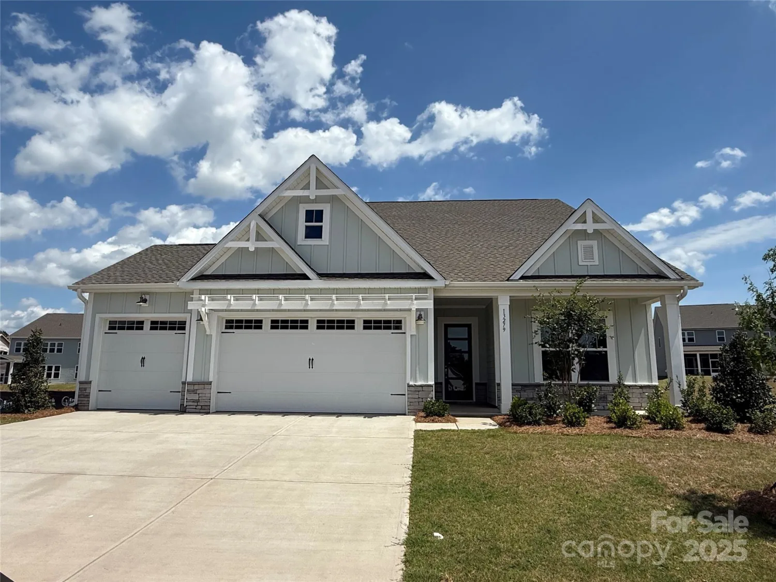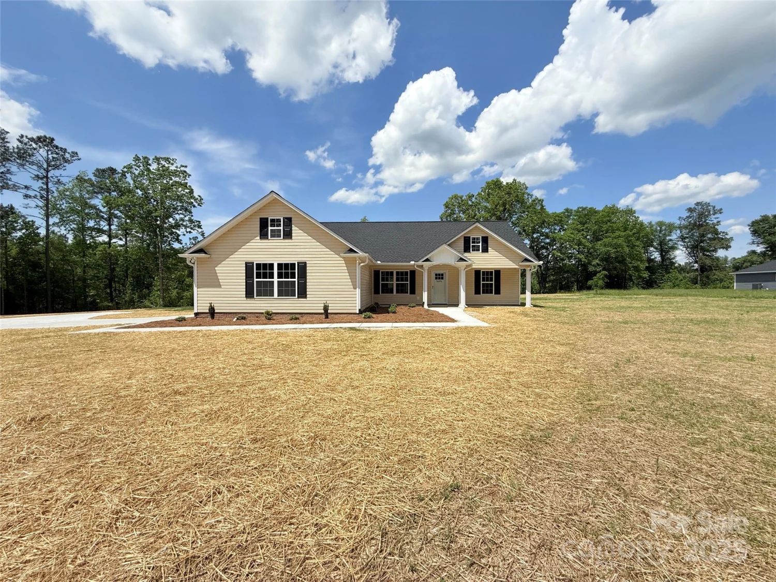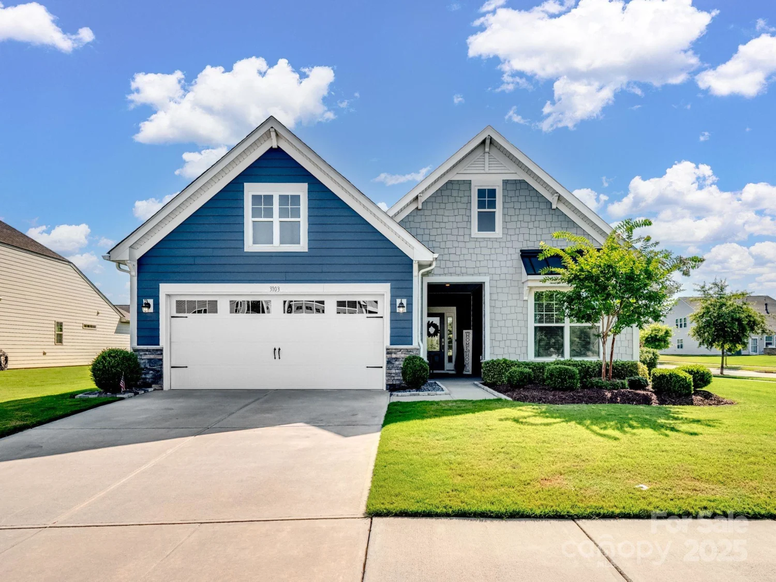4989 samoa ridge driveLancaster, SC 29720
4989 samoa ridge driveLancaster, SC 29720
Description
You will LOVE this WELL-KEPT Sun-Lit home w/ Treed Private Lot! Ranch Home w/Finished Basement! Need more Space? Need Storage? Need Visitor Quarters? Wow! This home has it all! Gated 55+ Community w/Full Time Security Guards! Lovely Landscaped Yard, Large Scrned Porch Overlooks Common area w/Trees! Paver Patio Full Length of Home! Gourmet Kitchen w/White Cabinets & Upgraded Hardware! Subway Tiled Backsplash, Double Wall Convection Ovens. Gas Range! Roll-out Shelving! TWO Pantries w/Solid Shelving! Upgraded Light Fixtures & Fans! Additional Moldings! Granite in Kitchen, all Full Baths, & Laundry! Wide Plank Hardwd Floors! Wonderful Primary Bdrm w/Moldings, Plantation Shutters & Newer Carpet! Framed Mirrors in 2 Baths! 3 Bdrms on Main Level. Lower Level w/Large Guest Bdrm & Full Bath Plus Card Room & Wet Bar. Plus Den w/Built-ins & Gathering Room ideal for Pool Table location! AND TONS of STORAGE! Finished & Painted Garage w/Tankless Water Heater & Epoxy Flooring! VERY Desirable Street!
Property Details for 4989 Samoa Ridge Drive
- Subdivision ComplexTree Tops
- Architectural StyleTransitional
- ExteriorLawn Maintenance
- Num Of Garage Spaces2
- Parking FeaturesAttached Garage, Garage Door Opener
- Property AttachedNo
LISTING UPDATED:
- StatusActive Under Contract
- MLS #CAR4243510
- Days on Site3
- HOA Fees$266 / month
- MLS TypeResidential
- Year Built2019
- CountryLancaster
LISTING UPDATED:
- StatusActive Under Contract
- MLS #CAR4243510
- Days on Site3
- HOA Fees$266 / month
- MLS TypeResidential
- Year Built2019
- CountryLancaster
Building Information for 4989 Samoa Ridge Drive
- StoriesOne
- Year Built2019
- Lot Size0.0000 Acres
Payment Calculator
Term
Interest
Home Price
Down Payment
The Payment Calculator is for illustrative purposes only. Read More
Property Information for 4989 Samoa Ridge Drive
Summary
Location and General Information
- Community Features: Fifty Five and Older, Business Center, Clubhouse, Dog Park, Fitness Center, Game Court, Gated, Lake Access, Outdoor Pool, Picnic Area, Playground, Putting Green, Sidewalks, Street Lights, Tennis Court(s), Walking Trails, Other
- Directions: Pass Sun City, Take Right on Van Wyke. Go 2 miles to LEFT on TRANQUILITY. You much enter on Tranquility due to the Gate. Go to VISITOR lane and show the Guard your ID so he can let you inside the Gate. Thanks!
- View: Year Round
- Coordinates: 34.90034,-80.849836
School Information
- Elementary School: Unspecified
- Middle School: Unspecified
- High School: Unspecified
Taxes and HOA Information
- Parcel Number: 0019J-0A-323.00
- Tax Legal Description: TREE TOPS .217 AC
Virtual Tour
Parking
- Open Parking: No
Interior and Exterior Features
Interior Features
- Cooling: Central Air
- Heating: Floor Furnace, Forced Air
- Appliances: Convection Oven, Dishwasher, Disposal, Double Oven, Exhaust Hood, Gas Cooktop, Gas Water Heater, Microwave, Refrigerator, Self Cleaning Oven, Tankless Water Heater, Wall Oven
- Basement: Daylight, Exterior Entry, Interior Entry, Partially Finished, Storage Space, Sump Pump
- Fireplace Features: Great Room
- Flooring: Carpet, Hardwood, Tile, Wood
- Interior Features: Attic Stairs Pulldown, Built-in Features, Entrance Foyer, Kitchen Island, Open Floorplan, Pantry, Split Bedroom, Walk-In Closet(s), Walk-In Pantry, Wet Bar, Other - See Remarks
- Levels/Stories: One
- Window Features: Insulated Window(s)
- Foundation: Basement
- Total Half Baths: 1
- Bathrooms Total Integer: 4
Exterior Features
- Accessibility Features: Door Width 32 Inches or More, Lever Door Handles, Hall Width 36 Inches or More
- Construction Materials: Fiber Cement, Stone
- Patio And Porch Features: Front Porch, Rear Porch, Screened, Other - See Remarks
- Pool Features: None
- Road Surface Type: Concrete, Paved
- Roof Type: Shingle
- Security Features: Security Service, Smoke Detector(s)
- Laundry Features: Laundry Room, Main Level
- Pool Private: No
- Other Structures: Other - See Remarks
Property
Utilities
- Sewer: County Sewer
- Utilities: Cable Connected, Electricity Connected, Natural Gas, Phone Connected, Underground Power Lines, Wired Internet Available
- Water Source: County Water
Property and Assessments
- Home Warranty: No
Green Features
Lot Information
- Above Grade Finished Area: 2086
- Lot Features: Level, Private, Wooded, Views
Rental
Rent Information
- Land Lease: No
Public Records for 4989 Samoa Ridge Drive
Home Facts
- Beds4
- Baths3
- Above Grade Finished2,086 SqFt
- Below Grade Finished1,480 SqFt
- StoriesOne
- Lot Size0.0000 Acres
- StyleSingle Family Residence
- Year Built2019
- APN0019J-0A-323.00
- CountyLancaster
- ZoningSFR


