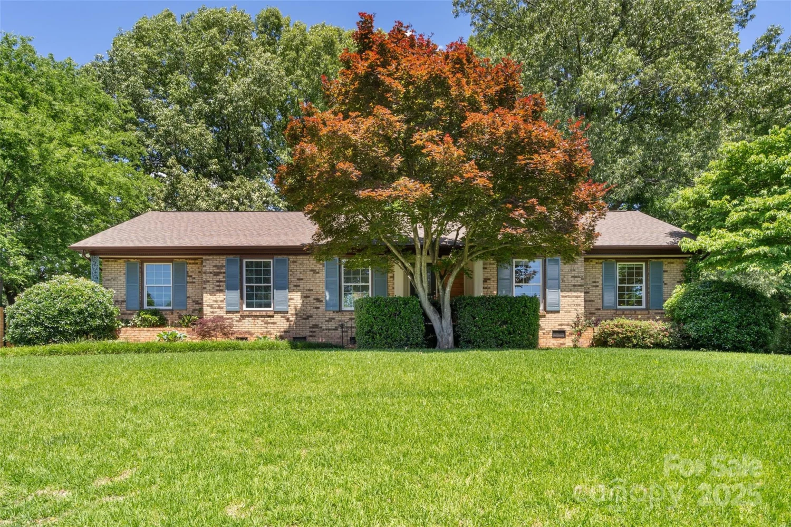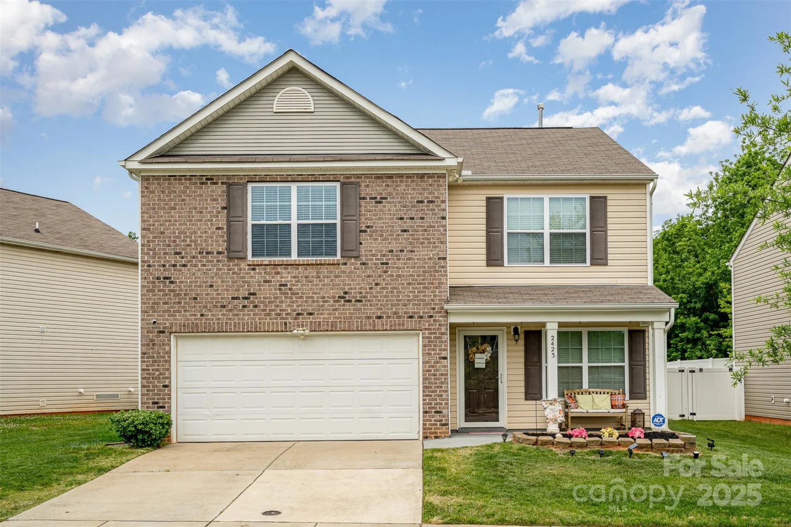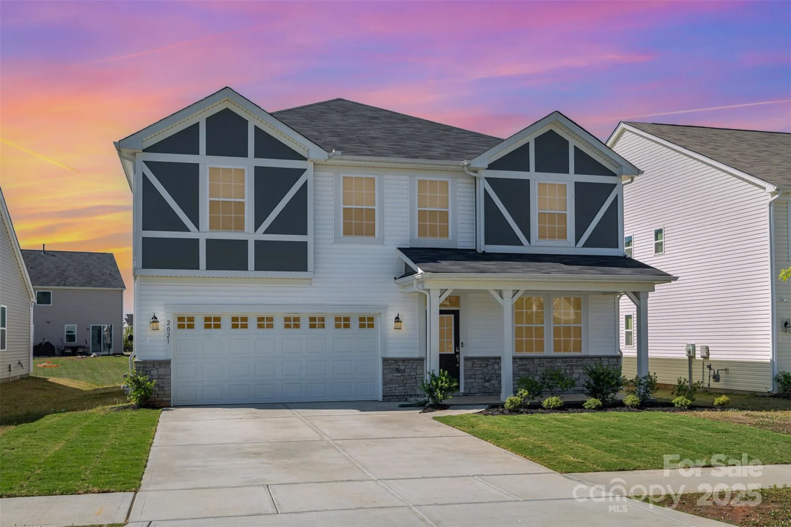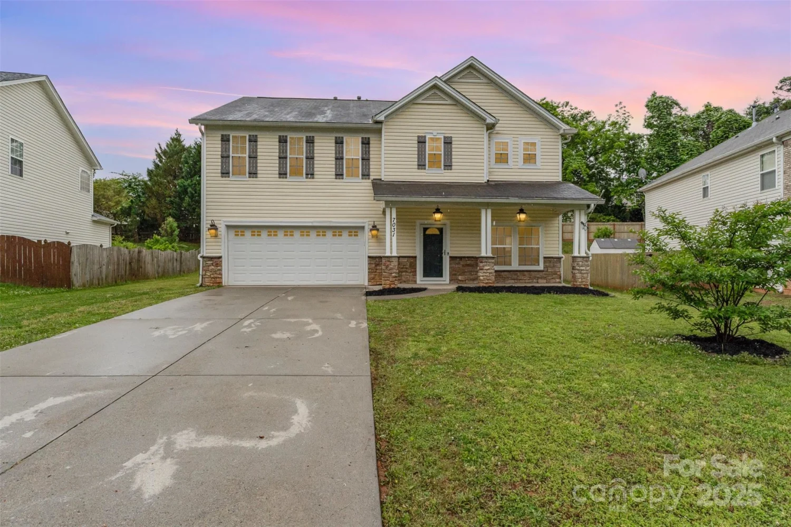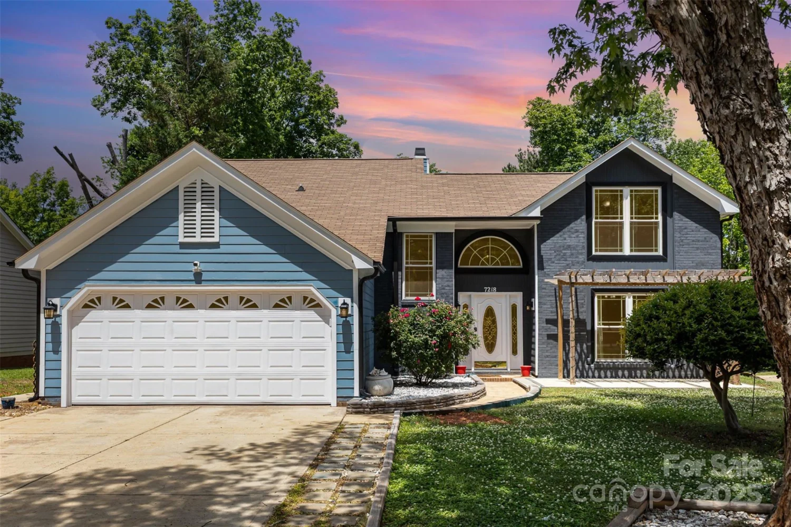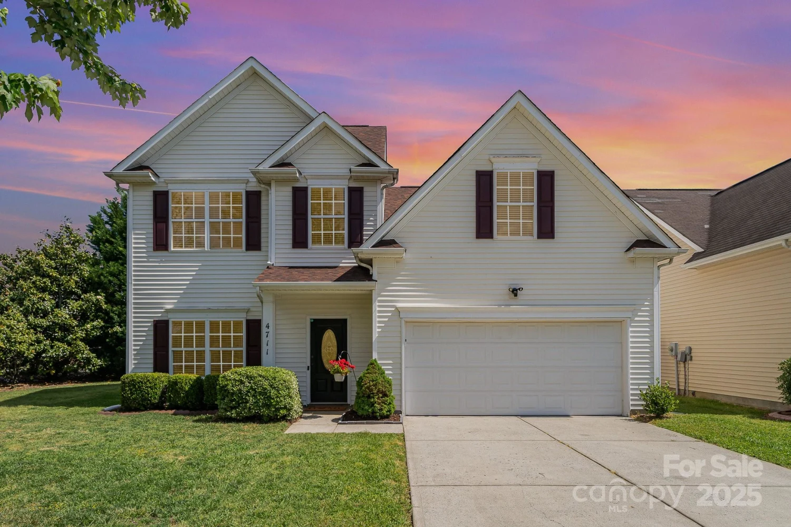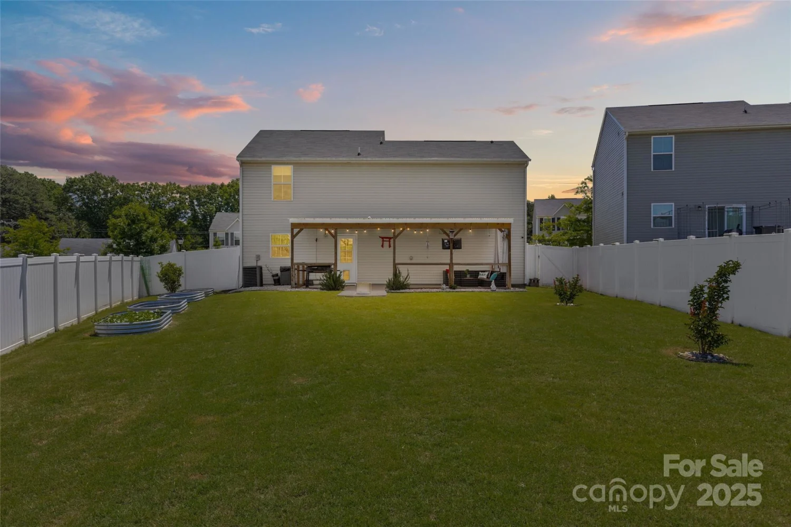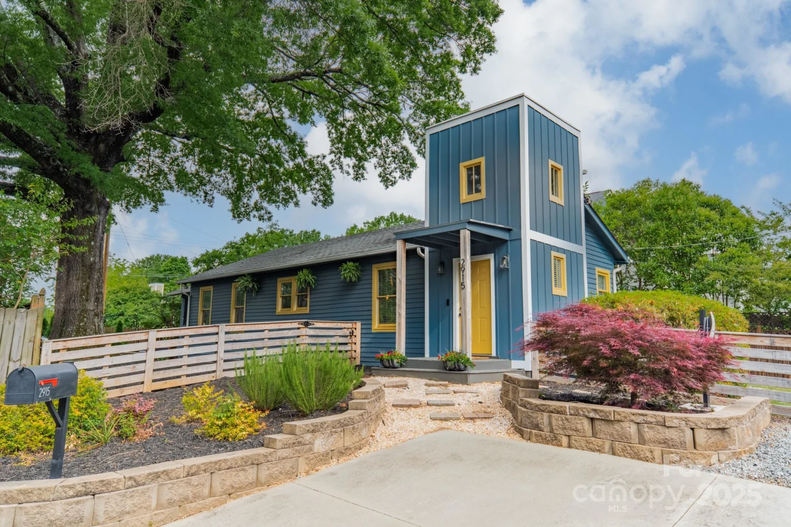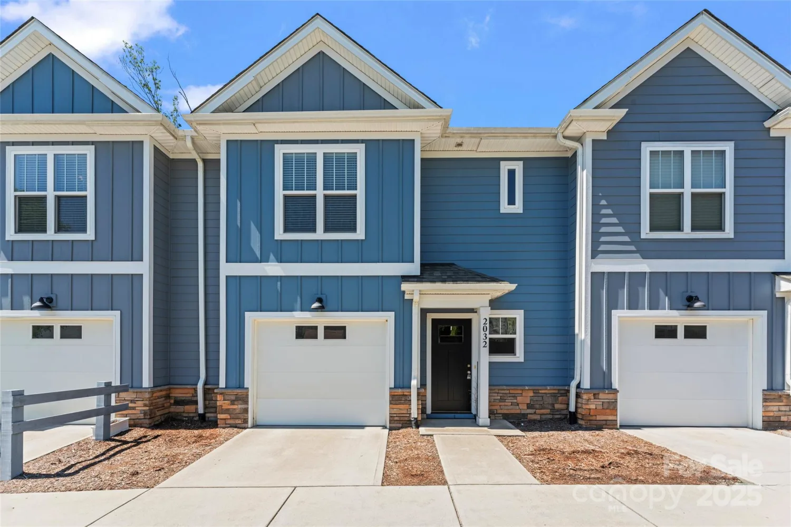11700 fernhurst laneCharlotte, NC 28277
11700 fernhurst laneCharlotte, NC 28277
Description
Great Opportunity in Popular Raeburn-- Beautiful Updates Include: NEW Maintenance Free Siding, NEW Windows, New BATHS-New Floors-NEW Paint- NEW Lighting & MORE! Situated on "Park Like " Yard in Charming Cul De Sac. Great Outdoor Entertaining Includes Fire Pit, Grilling OR Private Retreat. Kitchen has Travertine Marble Floors, White Cabinetry, Granite Countertops--Stainless Steel Appliances incl: NEW Dishwasher, Range & Refrigerator. Generous Family Room has Masonry Fireplace with Gas Logs & Opens to Sunroom that Brings the Outdoors In. Primary Retreat Offers Spacious Walk-in Closet & New Expansive Tile Shower PLUS Generous Secondary Bedrooms. Raeburn Offers Community Playground, Tennis & Pool. Ideally located near Blakeney Shops & Restaurants & Ballantyne's Great Amenities. Don't Wait!
Property Details for 11700 Fernhurst Lane
- Subdivision ComplexRaeburn
- Architectural StyleTransitional
- ExteriorFire Pit, Storage
- Parking FeaturesDriveway
- Property AttachedNo
LISTING UPDATED:
- StatusPending
- MLS #CAR4243694
- Days on Site5
- HOA Fees$928 / year
- MLS TypeResidential
- Year Built1985
- CountryMecklenburg
LISTING UPDATED:
- StatusPending
- MLS #CAR4243694
- Days on Site5
- HOA Fees$928 / year
- MLS TypeResidential
- Year Built1985
- CountryMecklenburg
Building Information for 11700 Fernhurst Lane
- StoriesTwo
- Year Built1985
- Lot Size0.0000 Acres
Payment Calculator
Term
Interest
Home Price
Down Payment
The Payment Calculator is for illustrative purposes only. Read More
Property Information for 11700 Fernhurst Lane
Summary
Location and General Information
- Community Features: Clubhouse, Outdoor Pool, Playground, Tennis Court(s), Walking Trails
- Coordinates: 35.044344,-80.816419
School Information
- Elementary School: Polo Ridge
- Middle School: J.M. Robinson
- High School: Ballantyne Ridge
Taxes and HOA Information
- Parcel Number: 229-221-19
- Tax Legal Description: L88 B2 M20-982
Virtual Tour
Parking
- Open Parking: No
Interior and Exterior Features
Interior Features
- Cooling: Central Air, Electric
- Heating: Forced Air, Natural Gas
- Appliances: Dishwasher, Disposal, Electric Range, Exhaust Hood, Refrigerator
- Fireplace Features: Family Room, Gas Log, Living Room
- Flooring: Carpet, Marble, Hardwood, Tile
- Interior Features: Attic Stairs Pulldown, Breakfast Bar, Open Floorplan, Walk-In Closet(s)
- Levels/Stories: Two
- Foundation: Slab
- Total Half Baths: 1
- Bathrooms Total Integer: 3
Exterior Features
- Construction Materials: Fiber Cement
- Fencing: Back Yard, Privacy, Wood
- Patio And Porch Features: Terrace
- Pool Features: None
- Road Surface Type: Concrete, Paved
- Roof Type: Shingle
- Laundry Features: Utility Room
- Pool Private: No
Property
Utilities
- Sewer: Public Sewer
- Utilities: Underground Utilities
- Water Source: City
Property and Assessments
- Home Warranty: No
Green Features
Lot Information
- Above Grade Finished Area: 1646
- Lot Features: Cleared, Cul-De-Sac, Open Lot, Private
Rental
Rent Information
- Land Lease: No
Public Records for 11700 Fernhurst Lane
Home Facts
- Beds3
- Baths2
- Above Grade Finished1,646 SqFt
- StoriesTwo
- Lot Size0.0000 Acres
- StyleSingle Family Residence
- Year Built1985
- APN229-221-19
- CountyMecklenburg


