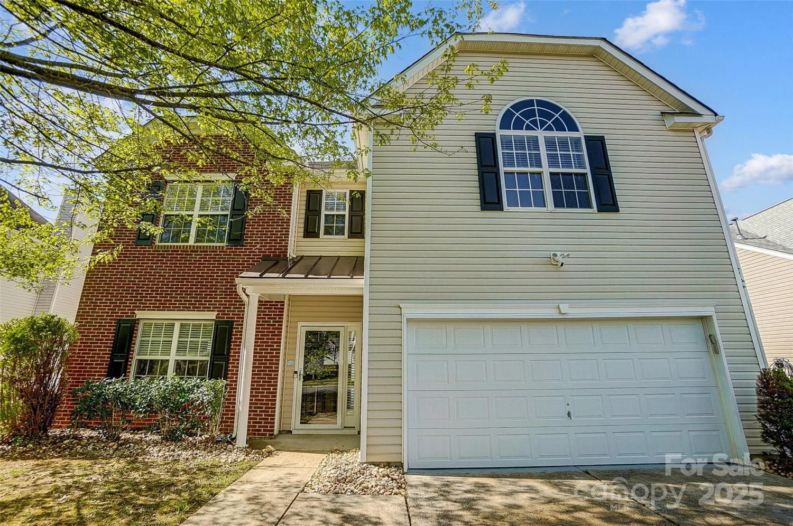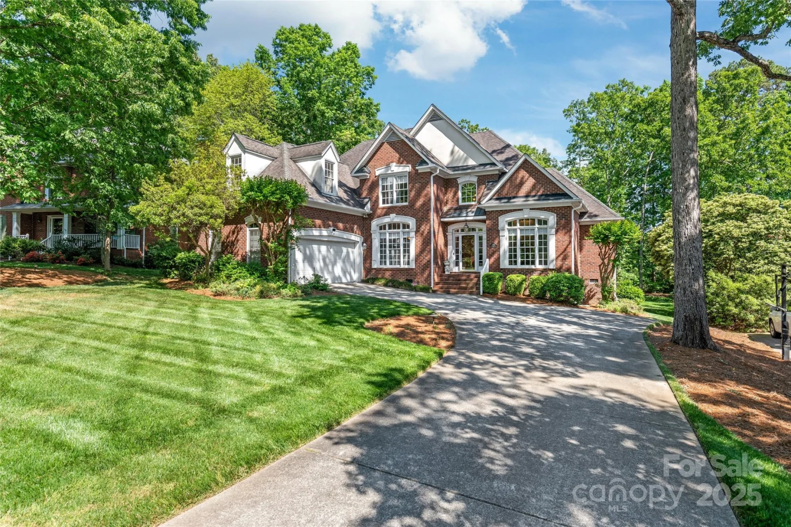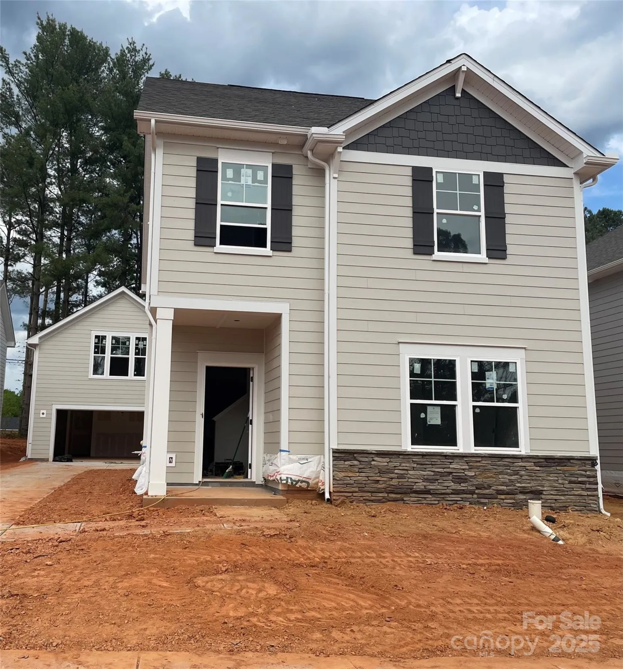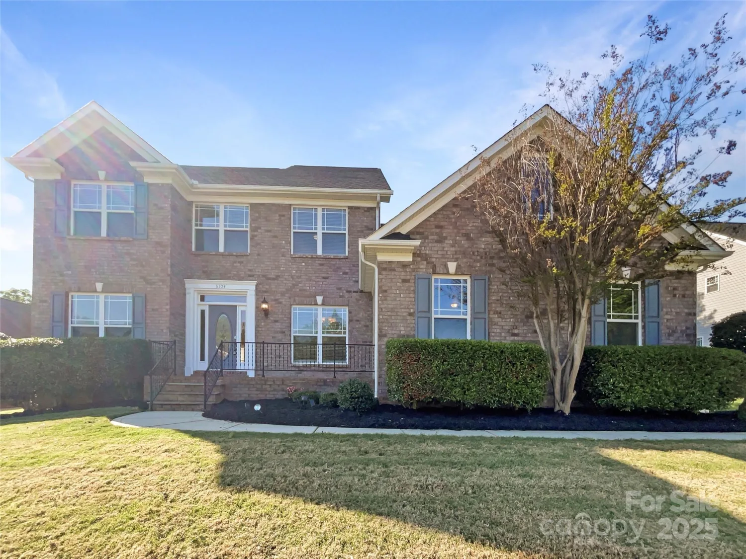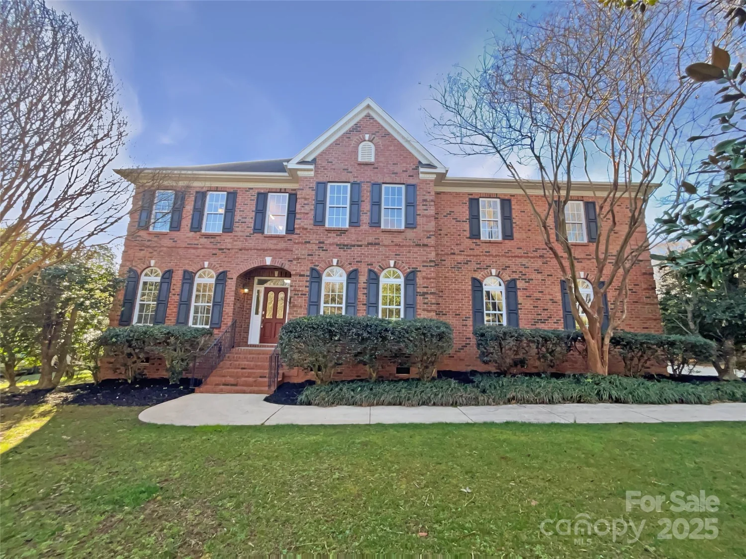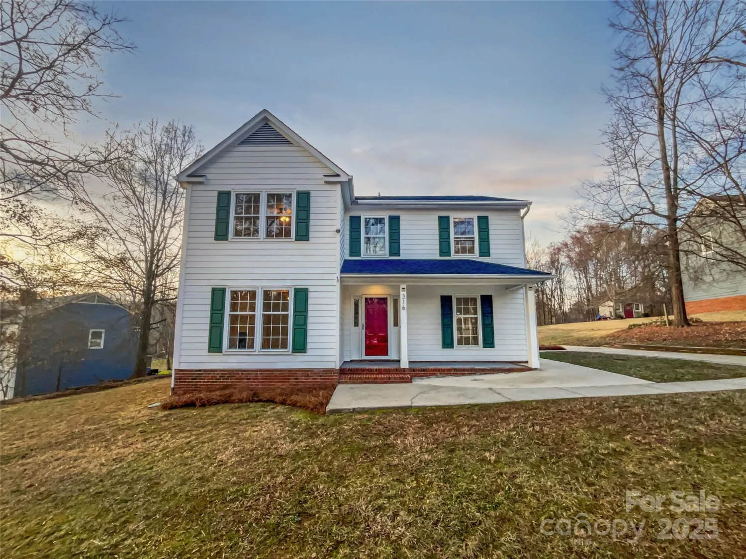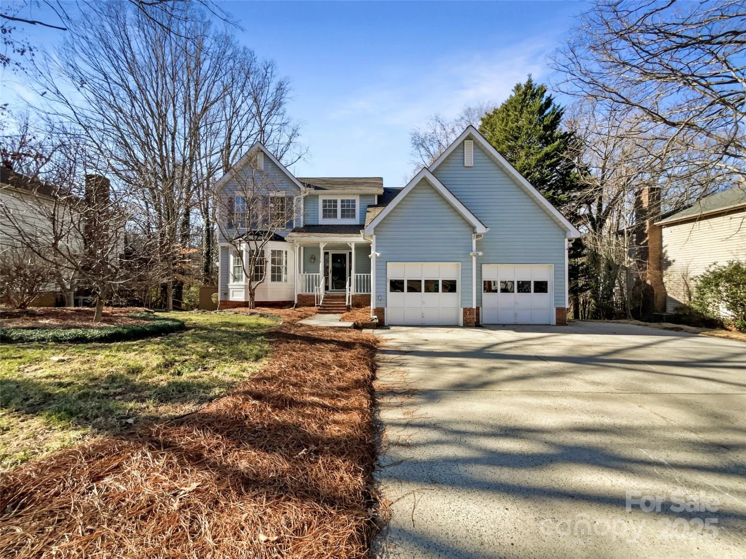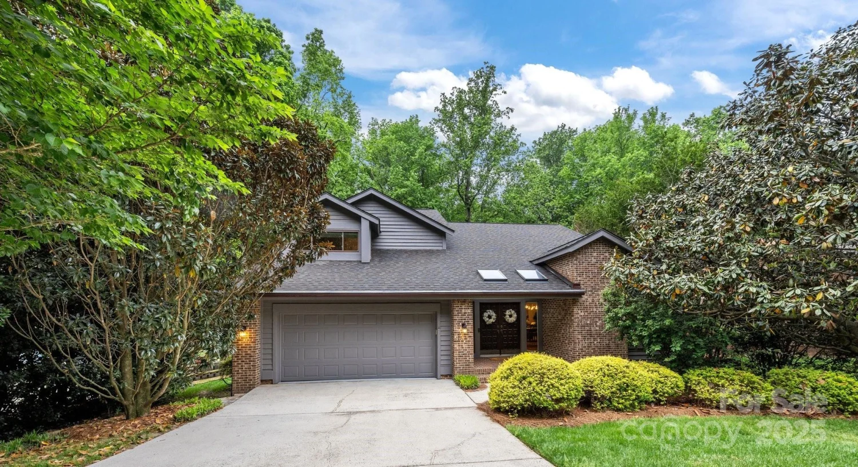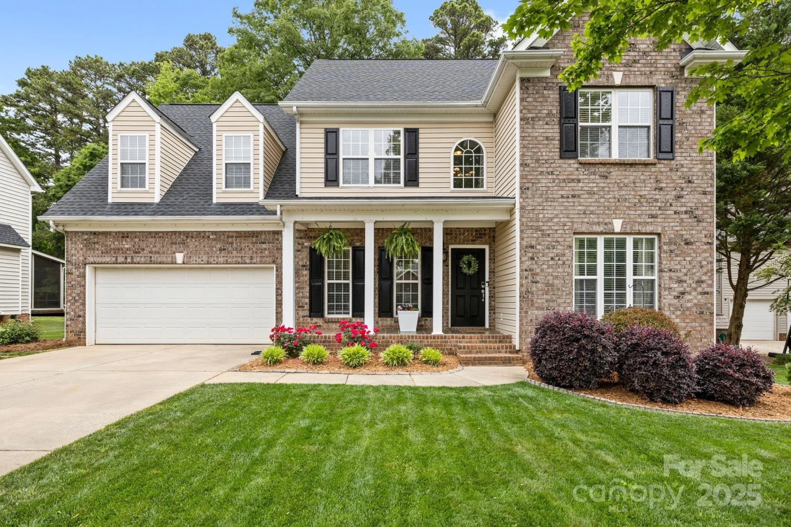5043 hickory lake laneMatthews, NC 28105
5043 hickory lake laneMatthews, NC 28105
Description
Beautifully maintained brick home situated on a stunning cul-de-sac lot overlooking the Matthews Plantation community lake. Large open kitchen w quartz countertops & stainless-steel appliances including dual fuel range w/dbl oven. Huge Bonus room over the garage. Tons of natural light throughout! Relax on the back covered porch w a peaceful view of the community pond, courts & playground. The Mckee Road extension project is underway, giving this location easy access to 485. Mckee Road extension info: https://www.matthewsnc.gov/pview.aspx?id=20847 Some of the many upgrades include updated kitchen, new HVAC system, new water heater and new insulated windows. Hurry this one will not last!
Property Details for 5043 Hickory Lake Lane
- Subdivision ComplexMatthews Plantation
- ExteriorIn-Ground Irrigation
- Num Of Garage Spaces2
- Parking FeaturesAttached Garage, Garage Faces Rear
- Property AttachedNo
LISTING UPDATED:
- StatusActive
- MLS #CAR4243807
- Days on Site7
- HOA Fees$259 / year
- MLS TypeResidential
- Year Built1994
- CountryMecklenburg
LISTING UPDATED:
- StatusActive
- MLS #CAR4243807
- Days on Site7
- HOA Fees$259 / year
- MLS TypeResidential
- Year Built1994
- CountryMecklenburg
Building Information for 5043 Hickory Lake Lane
- StoriesTwo
- Year Built1994
- Lot Size0.0000 Acres
Payment Calculator
Term
Interest
Home Price
Down Payment
The Payment Calculator is for illustrative purposes only. Read More
Property Information for 5043 Hickory Lake Lane
Summary
Location and General Information
- Community Features: Playground, Pond, Recreation Area, Sidewalks, Street Lights, Tennis Court(s), Walking Trails
- Coordinates: 35.089374,-80.711588
School Information
- Elementary School: Matthews
- Middle School: Crestdale
- High School: David W Butler
Taxes and HOA Information
- Parcel Number: 227-521-22
- Tax Legal Description: L20 M25-674
Virtual Tour
Parking
- Open Parking: No
Interior and Exterior Features
Interior Features
- Cooling: Central Air
- Heating: Forced Air
- Appliances: Dishwasher, Disposal, Gas Range, Microwave
- Fireplace Features: Family Room
- Flooring: Carpet, Laminate, Tile
- Interior Features: Breakfast Bar, Kitchen Island, Walk-In Closet(s)
- Levels/Stories: Two
- Window Features: Insulated Window(s)
- Foundation: Crawl Space
- Total Half Baths: 1
- Bathrooms Total Integer: 3
Exterior Features
- Construction Materials: Brick Full, Vinyl
- Fencing: Back Yard
- Patio And Porch Features: Covered, Rear Porch
- Pool Features: None
- Road Surface Type: Concrete, Paved
- Roof Type: Shingle
- Laundry Features: Mud Room, Laundry Closet, Main Level
- Pool Private: No
Property
Utilities
- Sewer: Public Sewer
- Utilities: Electricity Connected, Natural Gas
- Water Source: City
Property and Assessments
- Home Warranty: No
Green Features
Lot Information
- Above Grade Finished Area: 2862
Rental
Rent Information
- Land Lease: No
Public Records for 5043 Hickory Lake Lane
Home Facts
- Beds4
- Baths2
- Above Grade Finished2,862 SqFt
- StoriesTwo
- Lot Size0.0000 Acres
- StyleSingle Family Residence
- Year Built1994
- APN227-521-22
- CountyMecklenburg
- ZoningR-12





