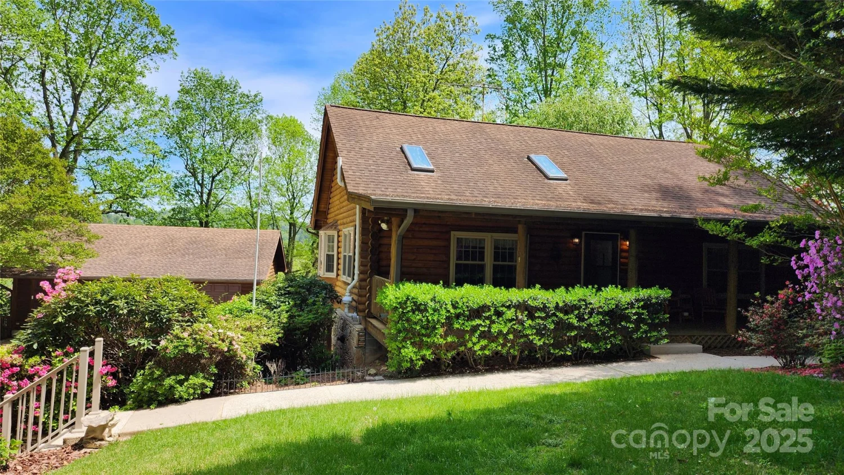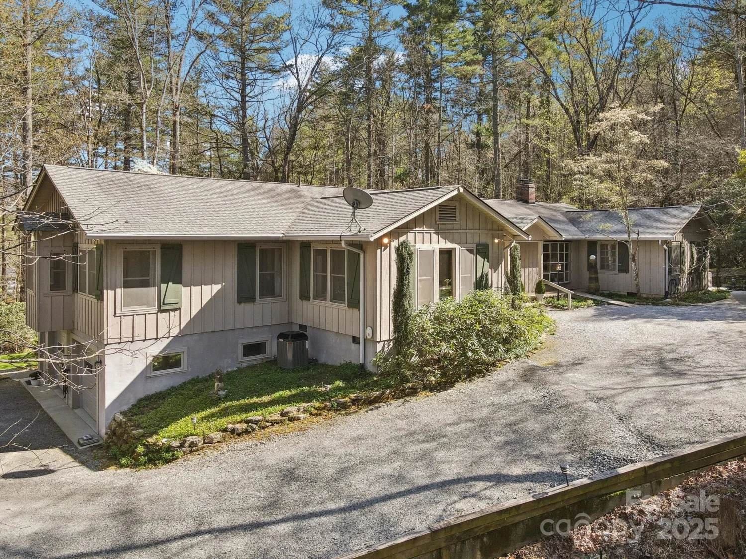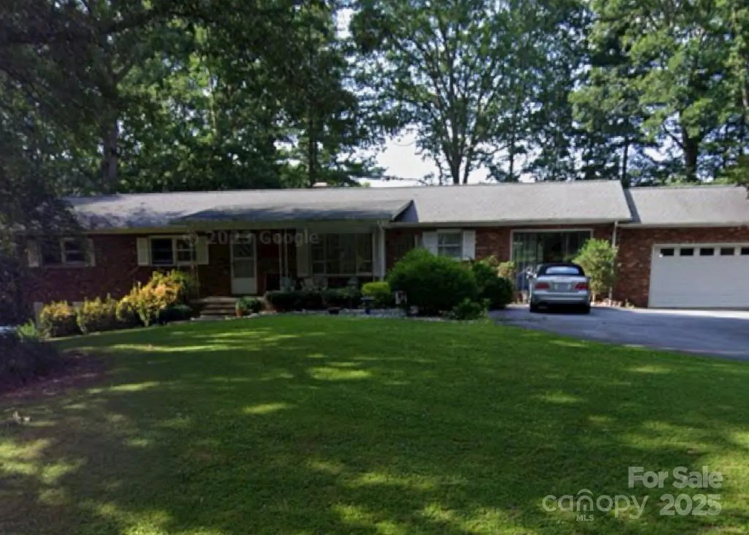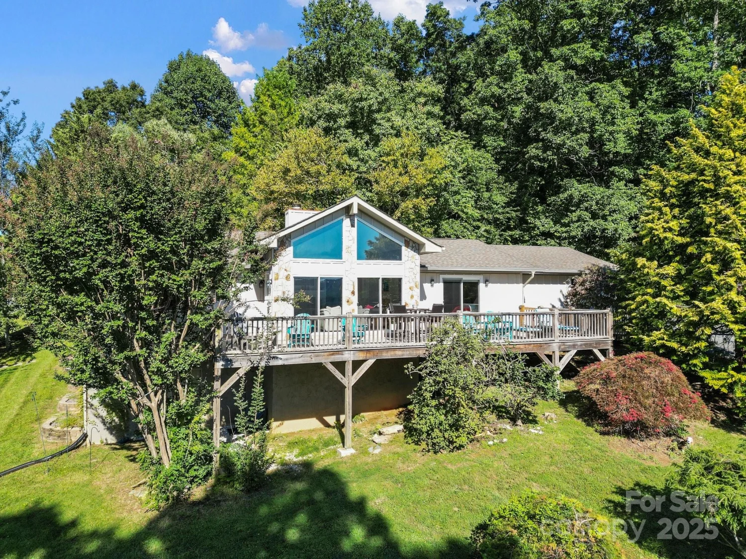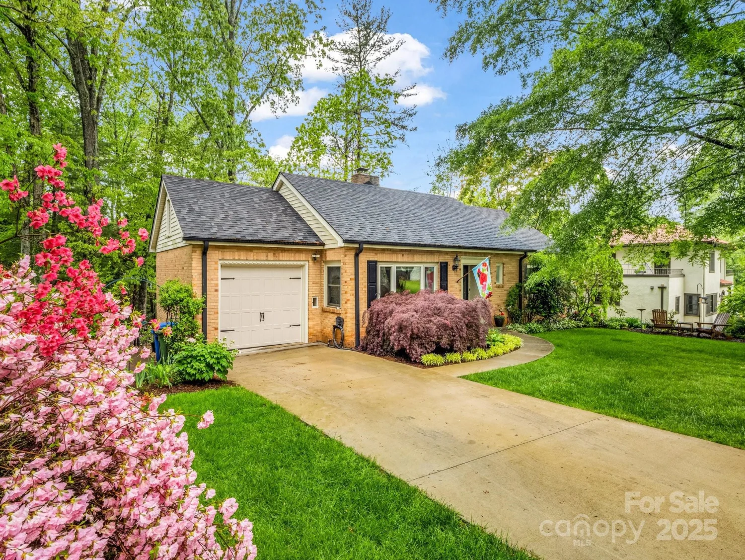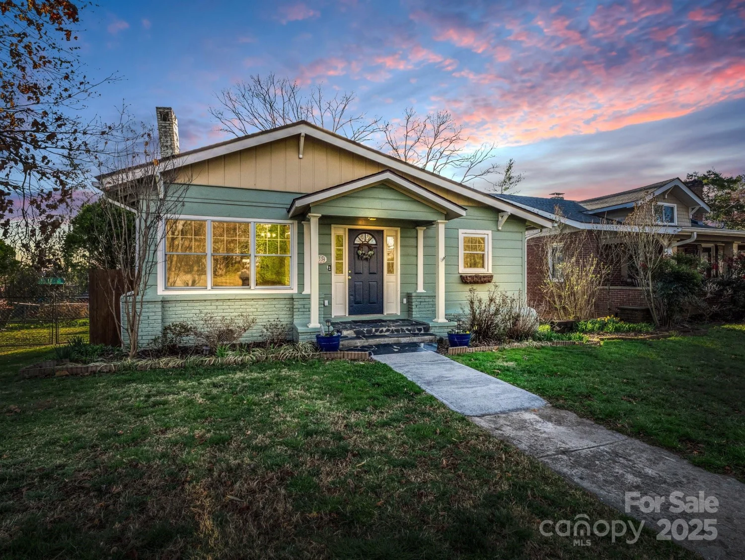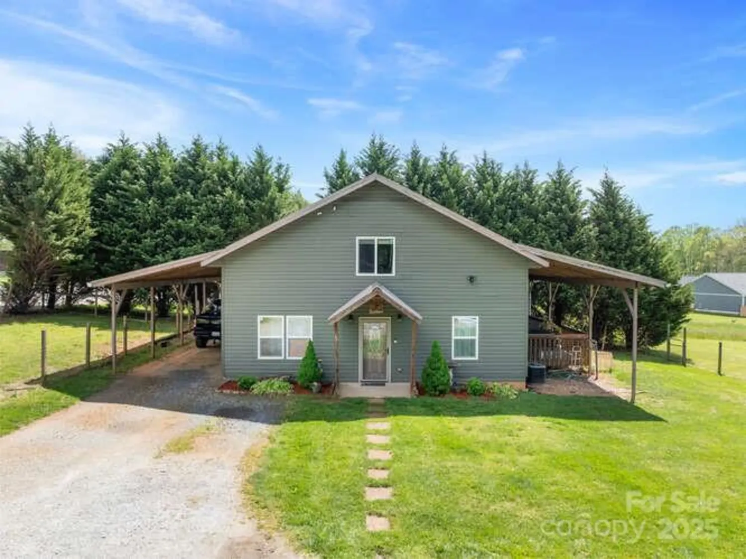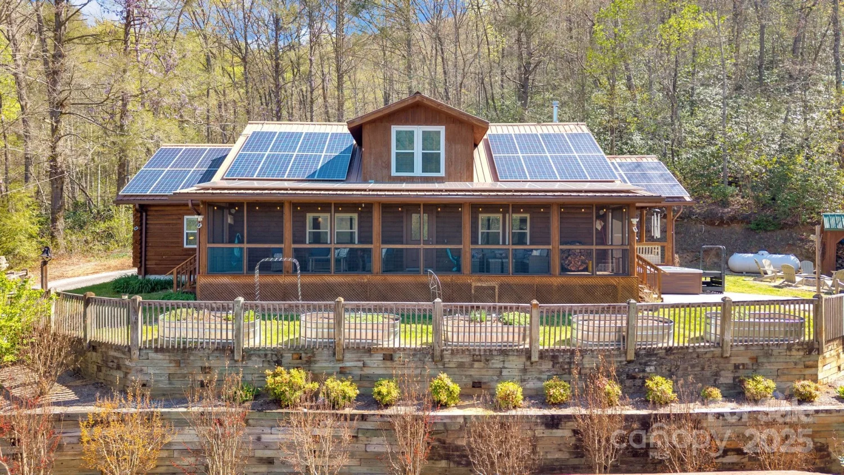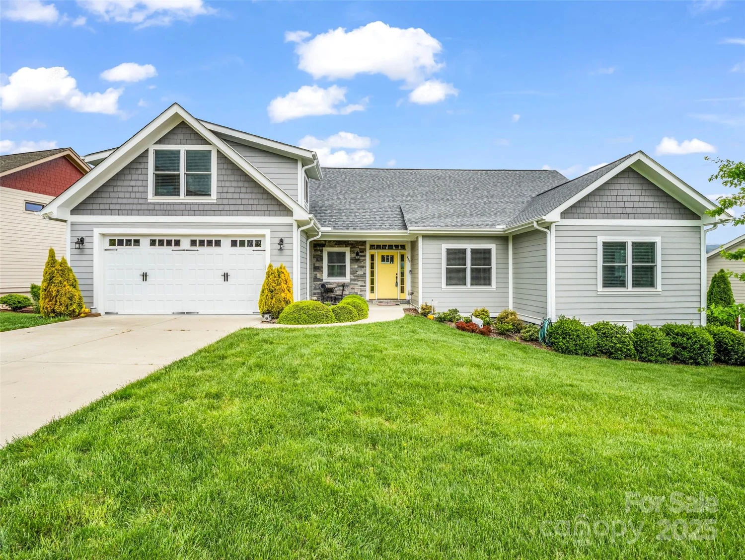1016 orleans avenueHendersonville, NC 28791
1016 orleans avenueHendersonville, NC 28791
Description
Welcome to the home of your dreams—where charm, comfort, and convenience come together for the perfect home! Nestled behind a charming picket fence, this light-filled home features wood floors throughout the main level and bedrooms. The updated kitchen boasts granite counters, stainless steel appliances including a wall oven, induction cooktop, and convection microwave. French doors from the keeping room open to a private screened porch, ideal for relaxing or entertaining. The king-sized primary suite includes an en-suite bath and walk in closet. The finished walk out basement offers flexible living with a recreation room, 4th bedroom with full bath, oversized laundry, and abundant storage. Enjoy privacy with the perks of in-town living! Close to schools, hospitals, and only minutes to downtown Hendersonville!
Property Details for 1016 Orleans Avenue
- Subdivision ComplexRosemont
- Architectural StyleRanch
- Num Of Garage Spaces2
- Parking FeaturesAttached Garage
- Property AttachedNo
LISTING UPDATED:
- StatusActive
- MLS #CAR4243880
- Days on Site25
- MLS TypeResidential
- Year Built1961
- CountryHenderson
Location
Listing Courtesy of Allen Tate/Beverly-Hanks Hendersonville - Kina Kilpatrick
LISTING UPDATED:
- StatusActive
- MLS #CAR4243880
- Days on Site25
- MLS TypeResidential
- Year Built1961
- CountryHenderson
Building Information for 1016 Orleans Avenue
- StoriesOne
- Year Built1961
- Lot Size0.0000 Acres
Payment Calculator
Term
Interest
Home Price
Down Payment
The Payment Calculator is for illustrative purposes only. Read More
Property Information for 1016 Orleans Avenue
Summary
Location and General Information
- Directions: From downtown Hendersonville, turn left onto Haywood Rd, turn left onto Orleans Ave. House on left.
- Coordinates: 35.325002,-82.47245
School Information
- Elementary School: Bruce Drysdale
- Middle School: Unspecified
- High School: Unspecified
Taxes and HOA Information
- Parcel Number: 114645
- Tax Legal Description: HAYWOOD FOREST LO2
Virtual Tour
Parking
- Open Parking: No
Interior and Exterior Features
Interior Features
- Cooling: Central Air, Zoned
- Heating: Forced Air, Natural Gas, Zoned
- Appliances: Dishwasher, Induction Cooktop, Microwave, Refrigerator, Tankless Water Heater, Wall Oven
- Basement: Walk-Out Access
- Fireplace Features: Gas Log
- Flooring: Tile, Vinyl, Wood
- Levels/Stories: One
- Foundation: Basement
- Bathrooms Total Integer: 3
Exterior Features
- Construction Materials: Brick Partial, Wood
- Fencing: Fenced
- Patio And Porch Features: Covered, Rear Porch, Screened
- Pool Features: None
- Road Surface Type: Asphalt, Paved
- Laundry Features: In Basement
- Pool Private: No
Property
Utilities
- Sewer: Public Sewer
- Utilities: Natural Gas
- Water Source: City
Property and Assessments
- Home Warranty: No
Green Features
Lot Information
- Above Grade Finished Area: 1772
Rental
Rent Information
- Land Lease: No
Public Records for 1016 Orleans Avenue
Home Facts
- Beds4
- Baths3
- Above Grade Finished1,772 SqFt
- Below Grade Finished983 SqFt
- StoriesOne
- Lot Size0.0000 Acres
- StyleSingle Family Residence
- Year Built1961
- APN114645
- CountyHenderson


