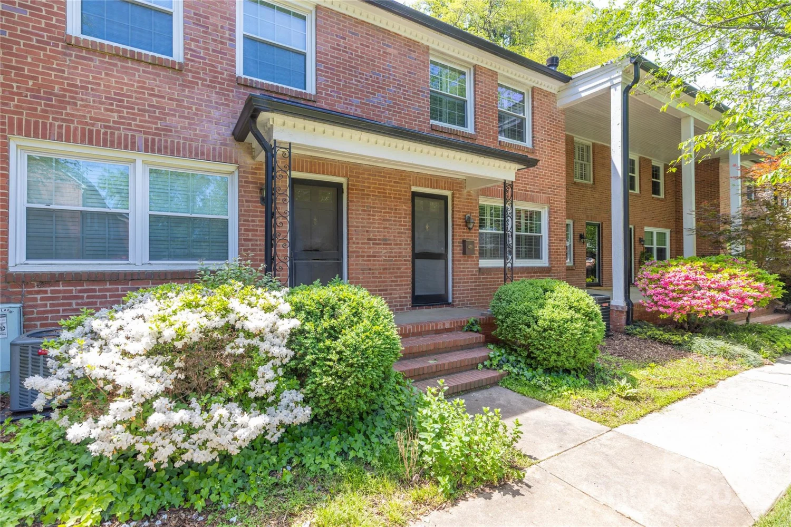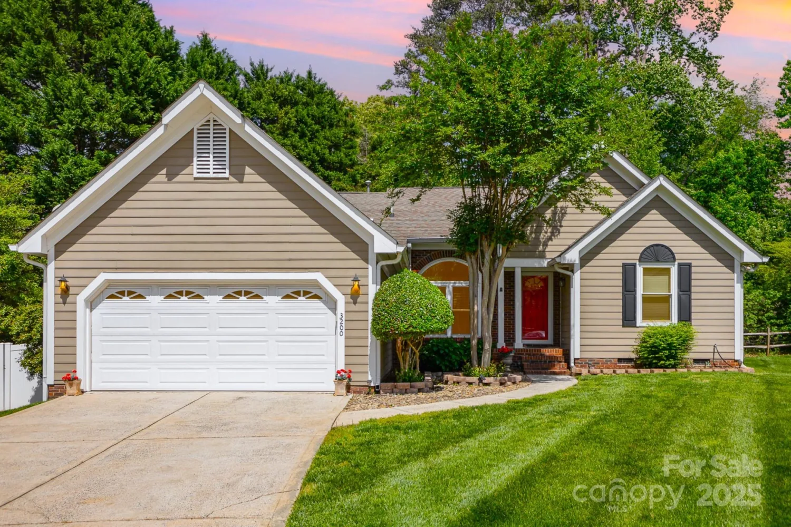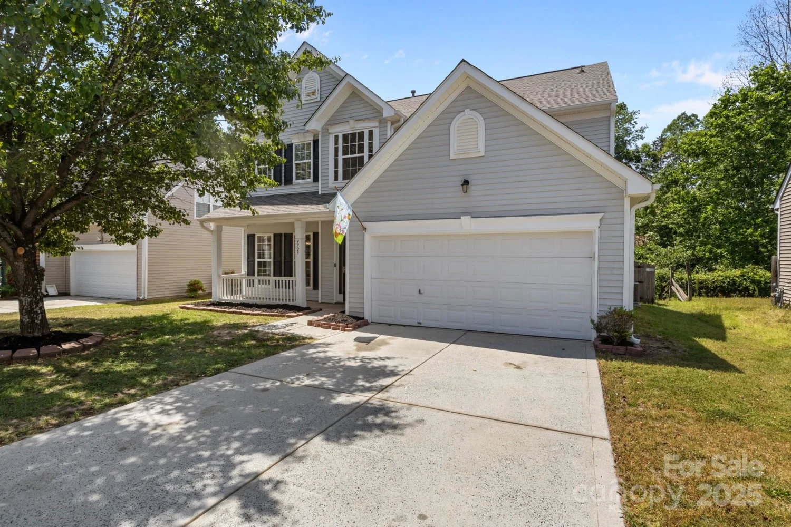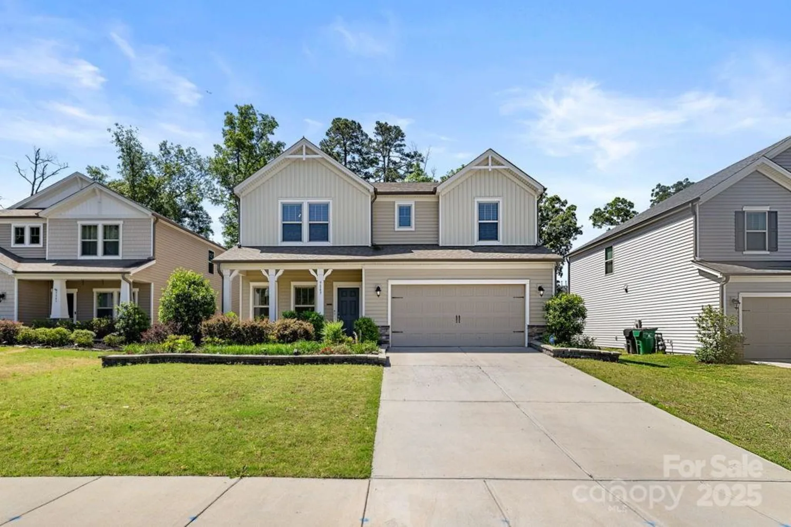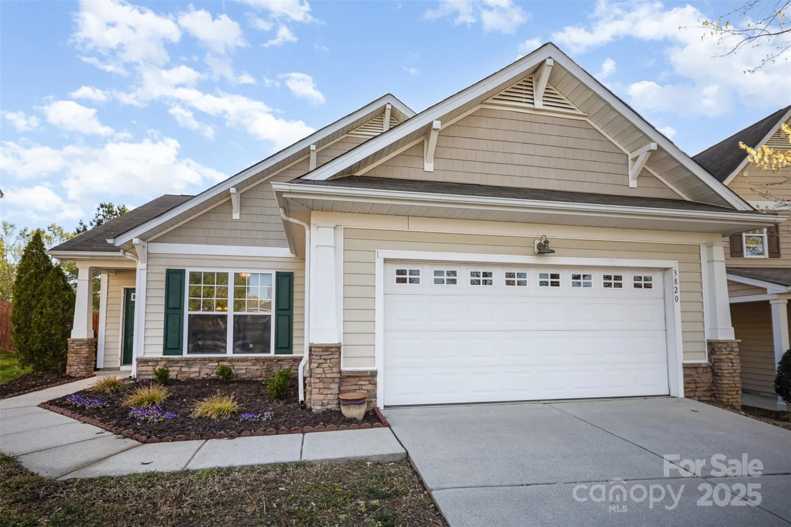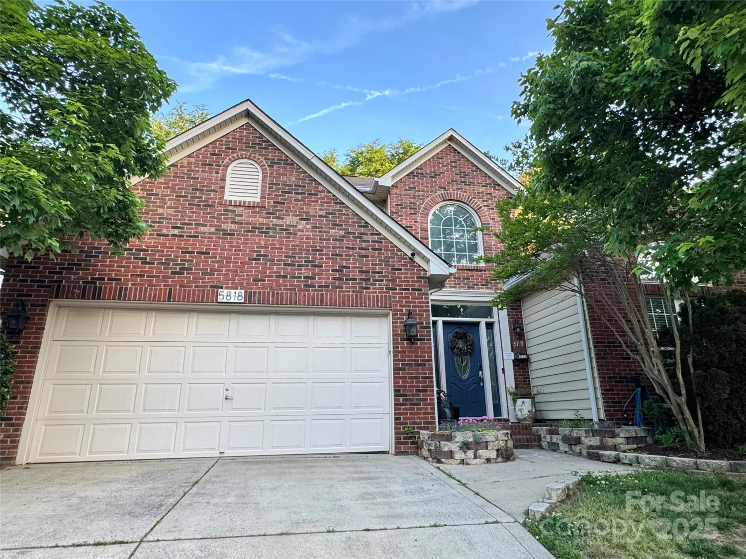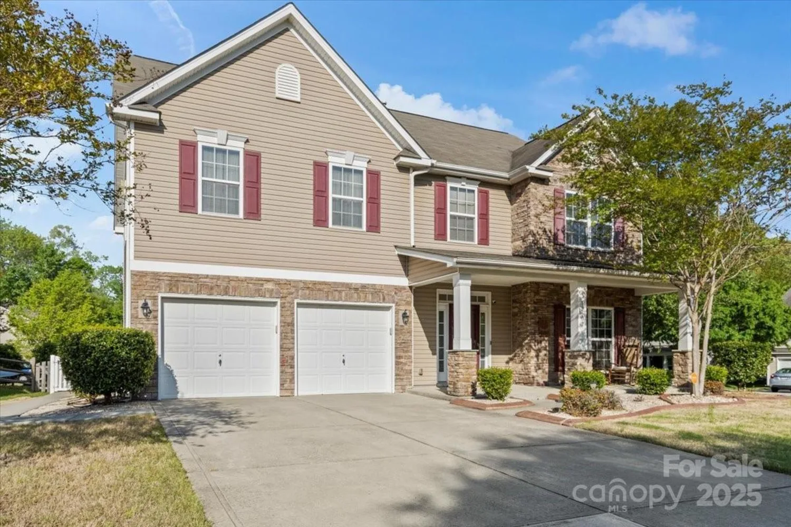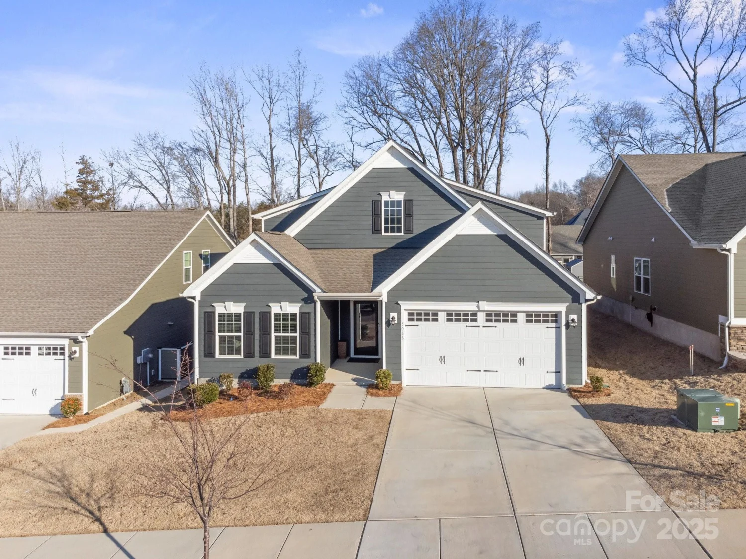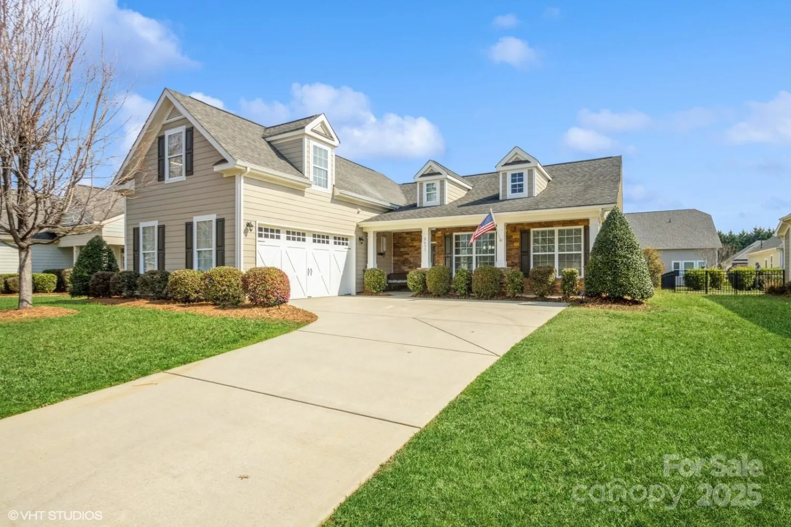2516 middlebridge laneCharlotte, NC 28270
2516 middlebridge laneCharlotte, NC 28270
Description
Charming 4-Bedroom Townhome in Bishops Ridge. This delightful end-unit features a highly sought-after main-level primary suite complete with plantation shutters and new carpet, with a spacious bathroom that includes a garden tub and dressing area. The kitchen boasts white cabinetry, granite countertops, and a breakfast bay that overlooks the trees and pond. Crown molding enhances the great room, dining room, and primary bedroom. Great room features built-in bookshelves and fireplace. Upstairs has two additional bedrooms, along with a versatile fourth bedroom that can serve as a bonus room. The interior has been freshly painted. Enjoy outdoor living on the private patio, which is adorned with a pergola. With forest views in front and back, this townhome offers a serene atmosphere. Bishops Ridge is a tree-lined neighborhood that boasts fantastic amenities, includes a clubhouse, pool, tennis courts, close to walking trail. This property is a rare find in a desirable community!
Property Details for 2516 Middlebridge Lane
- Subdivision ComplexBishops Ridge
- Architectural StyleTraditional
- ExteriorStorage
- Parking FeaturesParking Space(s)
- Property AttachedNo
LISTING UPDATED:
- StatusActive
- MLS #CAR4243910
- Days on Site15
- HOA Fees$179 / month
- MLS TypeResidential
- Year Built1988
- CountryMecklenburg
LISTING UPDATED:
- StatusActive
- MLS #CAR4243910
- Days on Site15
- HOA Fees$179 / month
- MLS TypeResidential
- Year Built1988
- CountryMecklenburg
Building Information for 2516 Middlebridge Lane
- StoriesTwo
- Year Built1988
- Lot Size0.0000 Acres
Payment Calculator
Term
Interest
Home Price
Down Payment
The Payment Calculator is for illustrative purposes only. Read More
Property Information for 2516 Middlebridge Lane
Summary
Location and General Information
- Community Features: Clubhouse, Outdoor Pool, Pond, Recreation Area, Tennis Court(s)
- Coordinates: 35.12712736,-80.77551698
School Information
- Elementary School: Lansdowne
- Middle School: McClintock
- High School: East Mecklenburg
Taxes and HOA Information
- Parcel Number: 213-365-18
- Tax Legal Description: L3 M22-268
Virtual Tour
Parking
- Open Parking: Yes
Interior and Exterior Features
Interior Features
- Cooling: Central Air
- Heating: Heat Pump
- Appliances: Dishwasher, Disposal, Exhaust Fan, Microwave, Plumbed For Ice Maker
- Fireplace Features: Great Room
- Flooring: Carpet, Hardwood, Tile, Vinyl
- Levels/Stories: Two
- Foundation: Slab
- Total Half Baths: 1
- Bathrooms Total Integer: 3
Exterior Features
- Construction Materials: Fiber Cement
- Fencing: Fenced
- Patio And Porch Features: Patio
- Pool Features: None
- Road Surface Type: Concrete, Paved
- Laundry Features: Main Level
- Pool Private: No
Property
Utilities
- Sewer: Public Sewer
- Water Source: City
Property and Assessments
- Home Warranty: No
Green Features
Lot Information
- Above Grade Finished Area: 1984
- Lot Features: End Unit
Rental
Rent Information
- Land Lease: No
Public Records for 2516 Middlebridge Lane
Home Facts
- Beds4
- Baths2
- Above Grade Finished1,984 SqFt
- StoriesTwo
- Lot Size0.0000 Acres
- StyleTownhouse
- Year Built1988
- APN213-365-18
- CountyMecklenburg





